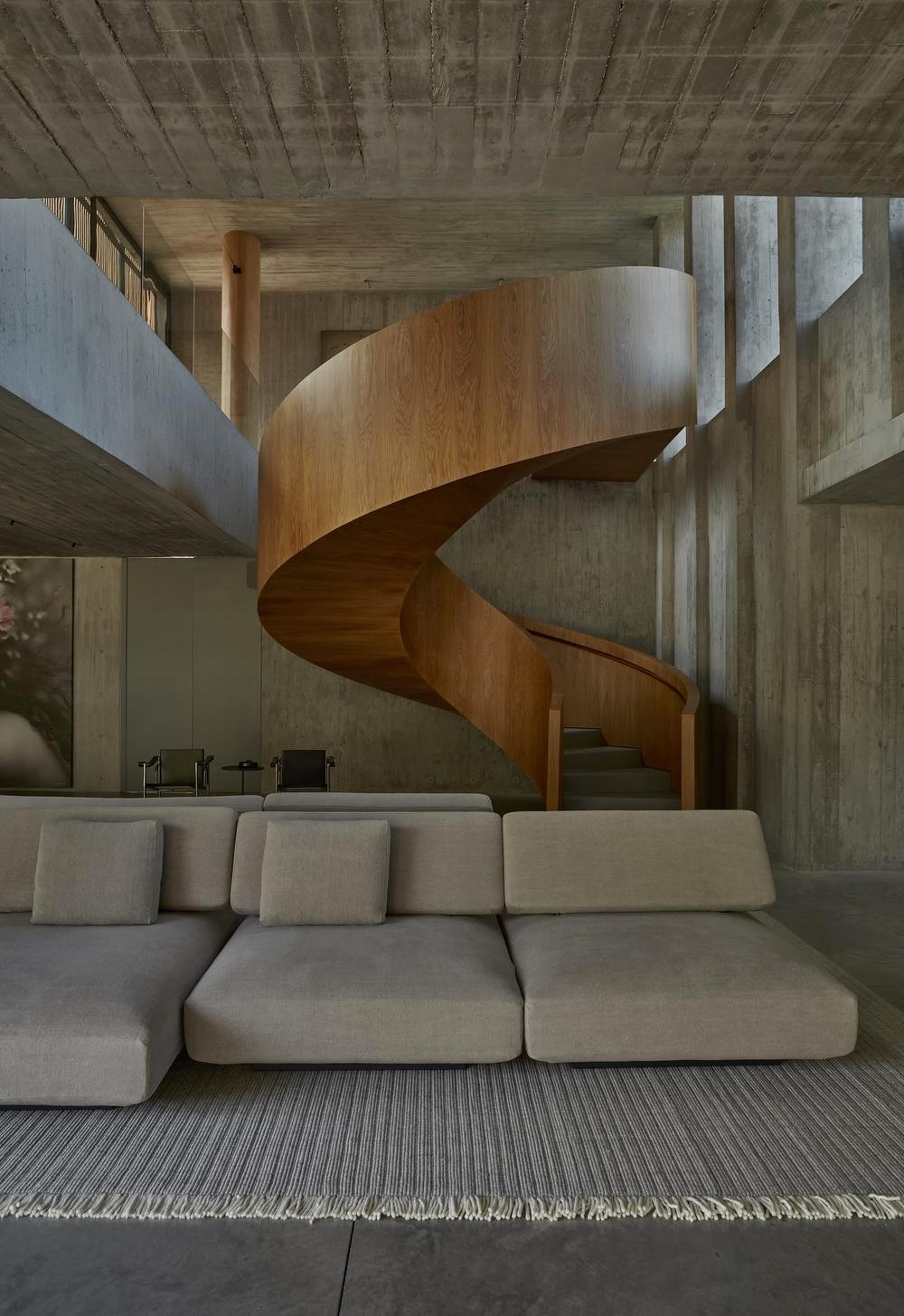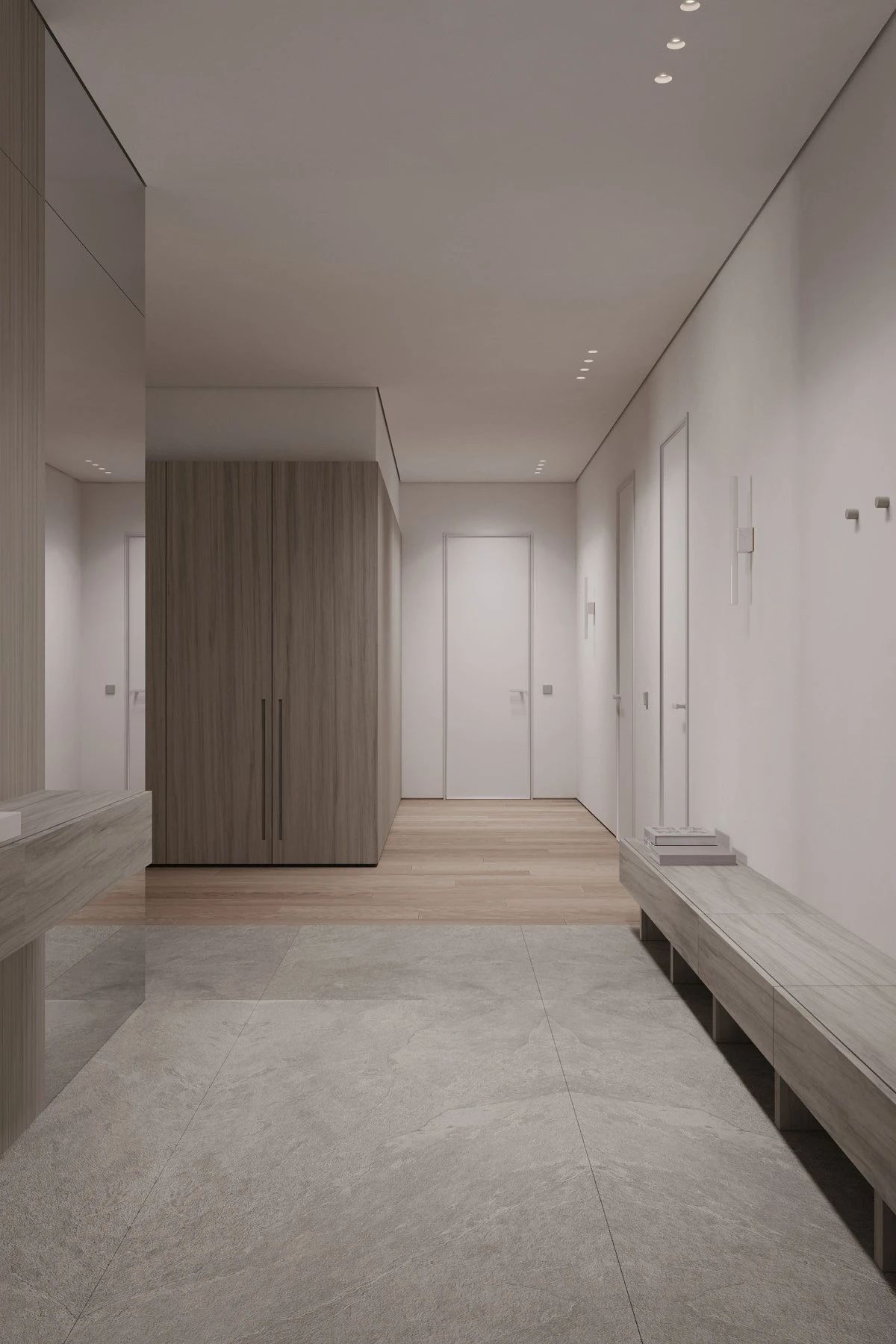诱惑空间超Cool混凝土设计 首
2020-11-05 21:51
- 日新月异,感知空间美学,提升审美素养 -


Concrete art
混凝土作为当下热门设计元素之一
以冰冷、坚硬、粗狂的裸露材质
呈现一种温暖、细腻的空间氛围
在这个纯色调的独特空间里
彰显主人低调、雅致的设计品位
空间混搭多元化的色彩与艺术设计
朴素质感中,传递精致高级的感官体验


色彩从艺术作品流淌到这些圣保罗住宅内部,汇集到特色家具、室内装潢和装饰中。在强调艺术玩具、雕像、现代雕塑和墙壁艺术的同时,室内装饰本身就成了活的杰作。热色调的火焰用原混凝土冷却。一个清醒的灰色背景防止五颜六色的暴乱显得幼稚或马戏团般,并注入了一个复杂的线索的凝聚力。
Color flows from the works of art to the interior of these Sao Paulo residences, and is integrated into the distinctive furniture, interior decoration and decoration. While emphasizing art toys, statues, modern sculpture and wall art, interior decoration itself has become a living masterpiece. The hot colored flame is cooled by the original concrete. A sober gray background prevents colorful riots from appearing childish or circus like, and injects a complex thread of cohesion.




248平方米的房子,有一个开放式生活区。明亮的现代艺术作品被悬挂在白色和混凝土的房间周围,艺术玩具和雕塑从中间挤过地面。那个客厅的装饰性屏风成为一种照明功能,在其后面放置一个灯箱。在房间的后面有一个大厨房和餐厅,装饰性的花瓶和大胆的蓝色餐椅将色彩带入更加柔和的环境中,簇绒沙发在休息室的边缘放了一块紫红色。
248 square meters house with an open living area. Bright modern works of art are suspended around white and concrete rooms, with art toys and sculptures squeezing across the floor. The decorative screen in the living room became a lighting function, and a light box was placed behind it. At the back of the room, there is a large kitchen and dining room. Decorative vases and bold blue dining chairs bring color to a softer environment, and tufted sofas place a purplish red on the edge of the lounge.










沙漏花盆与结构柱对齐,在客厅和厨房之间形成一个微妙的房间分隔。一个红色的躺椅休息室和红色的厨房吧台凳子构成色彩粘性。不同彩色装饰花瓶为灰色餐桌和餐厅的原混凝土增添了活力装饰。异想天开墙上的艺术从家。甚至浴室里有一件有趣的雕塑和五颜六色的配件。
The hourglass flowerpots align with the structural columns to create a subtle room separation between the living room and the kitchen. A red lounge chair and red kitchen bar stool constitute the color stickiness. Different color decorative vases add vitality to the original concrete of grey dining table and dining room. Fantastic wall art from home. There is even an interesting sculpture and colorful accessories in the bathroom.






独特的嵌入式光轨设计蜿蜒延伸到混凝土墙和天花板上,使工业灰室显得更轻和大一点。那里在麦吉斯旋转椅上旋转的空间不大,但在光线轨道和艺术墙的底部看起来很酷。
The unique embedded light rail design meanders over the concrete walls and ceiling, making the industrial ash chamber lighter and larger. Theres not much room to spin on the McGee swivel chair, but it looks cool at the bottom of the ray track and art wall.






一系列蓝色过渡跨越彩色雕塑,使它聚焦到厨房台面的一个酒吧托盘上。厨房墙面,正面光滑的平板橱柜,下面照明突出了镀铬厨房水龙头的光泽。
A series of blue transitions across the colored sculpture, allowing it to focus on a bar tray on the kitchen counter. Kitchen wall, front smooth flat cabinet, the lighting below highlights the luster of chrome plated kitchen faucet.




浴室里的混凝土墙还原材质本来的样貌,一个灯带功能切断了混凝土的感觉,照亮了明亮的一面墙镜子。
The concrete wall in the bathroom restores the original appearance of the material. A light belt function cuts off the feeling of concrete and lights up a bright wall mirror.








这座350平方米的房子有一个奇妙的开放和通风感,巨大的窗户包围客厅四面八方。红色的躺椅与透过玻璃的郁郁葱葱的花园景色形成强烈对比。现代落地灯使休息室布局有一定高度,边桌和橙色带进休息室,与软垫沙发和茶色餐厅吊灯之间的冷青色色调完美搭配背景。五颜六色图案在现代餐厅后面瓷砖装饰墙上翩翩起舞,长方形餐桌与地板混凝土色相匹配。木质叉形木椅在餐厅的橱窗外,充满了植物的气息。
This 350 square meter house has a wonderful sense of openness and ventilation, with huge windows surrounding the living room in all directions. The red deck chair contrasts with the lush garden view through the glass. Modern floor lamps give the lounge layout a certain height, with side tables and orange brought into the lounge, perfectly matched with the cool cyan hue between the Upholstered Sofa and the tan restaurant chandelier. Colorful patterns dance on the ceramic tile walls behind the modern dining room, and the rectangular dining table matches the concrete color of the floor. The wooden fork shaped wooden chair outside the window of the restaurant is full of the smell of plants.












铜质吊灯沿读书角排成一行,定制混凝土长凳被浇铸成包括书库在内的基座。混凝土楼梯爬上楼层之间,由LED楼梯照明灯光。在楼梯顶端,我们发现身处一个更注重家庭、更适合孩子的起居室。五颜六色的储物墙贯穿整个彩虹。定制家具色彩鲜艳,儿童玩具很容易与装饰融为一体。绿色椅将色彩吸引到房间中央,绿色地毯扫过时髦的木制控制台和切纳扶手椅相配,黄色浴室家具在浴室里欢快地发光。
Copper chandeliers line up along the reading corner, and custom concrete benches are cast into a base including the library. Concrete stairs climb between the floors, led stairs lighting. At the top of the stairs, we found ourselves in a more family oriented, child friendly living room. Colorful storage walls run through the rainbow. Custom furniture is colorful and childrens toys are easy to integrate with decoration. The green chair draws color to the center of the room, the green carpet sweeps through the stylish wooden console to match the chener armchair, and the Yellow bathroom furniture glows merrily in the bathroom.












这是个400平方米的房子,它采用深色的木材色调来锚定奇幻艺术品和碎片。木头镶板也被用来嵌入电视和扬声器,以及相关的线路。一个绿色的玻璃花瓶给深色的木头墙增添新的色彩谷物,其他墙壁仍然是原混凝土。红色和橙色调使工业升温美学,黄色躺椅照亮客厅,而水蓝色椅提升深色镶板的餐厅房间,雕塑艺术书籍放在当代混凝土壁炉上。
Its a 400 square meter house with dark wood tones to anchor Fantasy Art and debris. Wood panels are also used to embed televisions and loudspeakers, as well as related wiring. A green glass vase adds a new color grain to the dark wood walls, while the other walls are still made of original concrete. Red and orange accents heat up the aesthetics of industry, with yellow deck chairs lighting up the living room, while water blue chairs enhance the dining room rooms with dark panels, and sculpture art books are placed on contemporary concrete fireplaces.










一个正式的就餐区可供八位客人围着一张实木桌坐下。橘黄色餐椅使苍白的房间暖和起来调色板,橘子在现代水果碗的中心位置增加了一种自然的味道。一个拼凑的小嘴卷在有图案的球里颜色,装饰性花瓶与水蓝色完美搭配控制台。卧室的色调完全与起居区形成对比,以促进完全的平静和休息。
A formal dining area allows eight guests to sit around a solid wooden table. Orange chairs warm the pale room, and oranges add a natural flavor to the center of modern fruit bowls. A patchwork of small mouth curled in a patterned ball, the decorative vase and aqua blue perfectly match the console. The color of the bedroom is completely contrasted with the living area to promote complete calm and rest.








在住宅空间运用混凝土,可以给人艺术感。而在这样的商业空间,运用混泥土色,加上橘红色砖头,也能设计出惊艳的效果。黑色工业风灯罩,混合玻璃球状灯艺,搭配自然垂落的绿植,传递出艺术感。
The use of concrete in residential space can give people a sense of art. And in such a commercial space, the use of muddy earth color, plus orange brick, can also design a stunning effect. Black industrial wind lamp shade, mixed glass ball lamp art, with natural falling green plants, convey the artistic sense.






沙发选用和混凝土同色系的灰色,圆形网状灯采用有点灰度的。餐桌采用原木色,背景为绿色藤曼植物,黑白灰再加上一点地板的红色,在这里就餐心情也变得愉悦起来。
Sofa and concrete with the same color system of gray, round glass lamp use a little gray. The dining table uses the log color, the background is the green vine, the black and white gray, plus a little red floor, eating here also becomes happy.










空间中,白色的网栏作为分隔,墙面采用海报文字呈现出一种文化气息。而吧台则用白色和原木色,背景墙用白色贴瓷砖设计,在具有复古气息的灯照下,展现精致生活的品位。
In the space, the white net bar as the separation, the wall uses the poster text to present a kind of cultural atmosphere. And the bar is white and log color, the background wall with white tile design, in the retro atmosphere of light, show the taste of exquisite life.




吧台做成敞开式的置物架,上方为黑板状海报,咖啡色吧台设计提升了整体空间的格调。白色的墙面做成雕花状纹理,搭配清新的绿植在自然纹理的木桌上,一切都显得纯粹美好!
The bar is made into an open shelf with blackboard posters on the top. The design of coffee bar improves the style of the whole space. White wall made of carved grain, with fresh green plants in the natural texture of the wooden table, everything is pure and beautiful!































