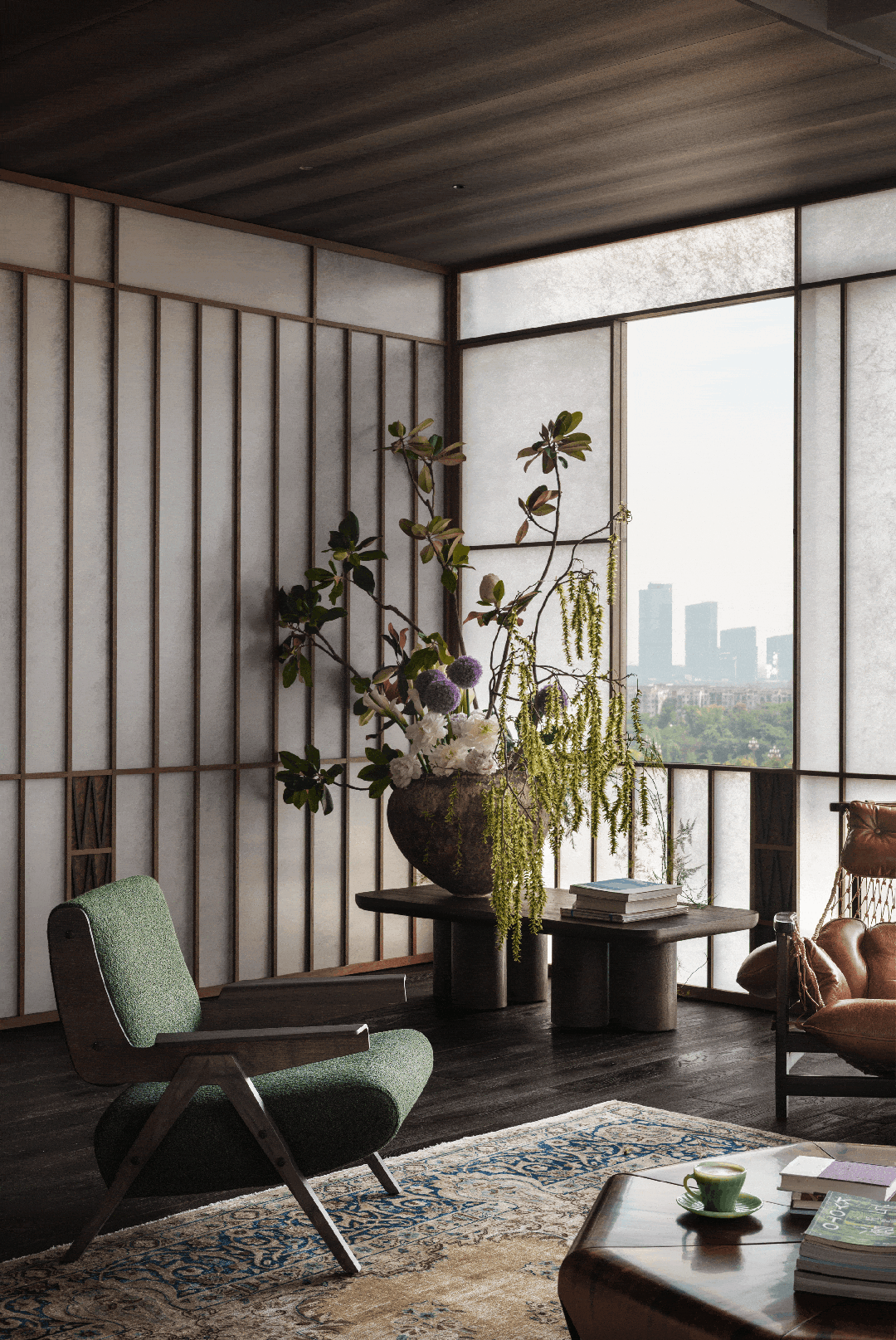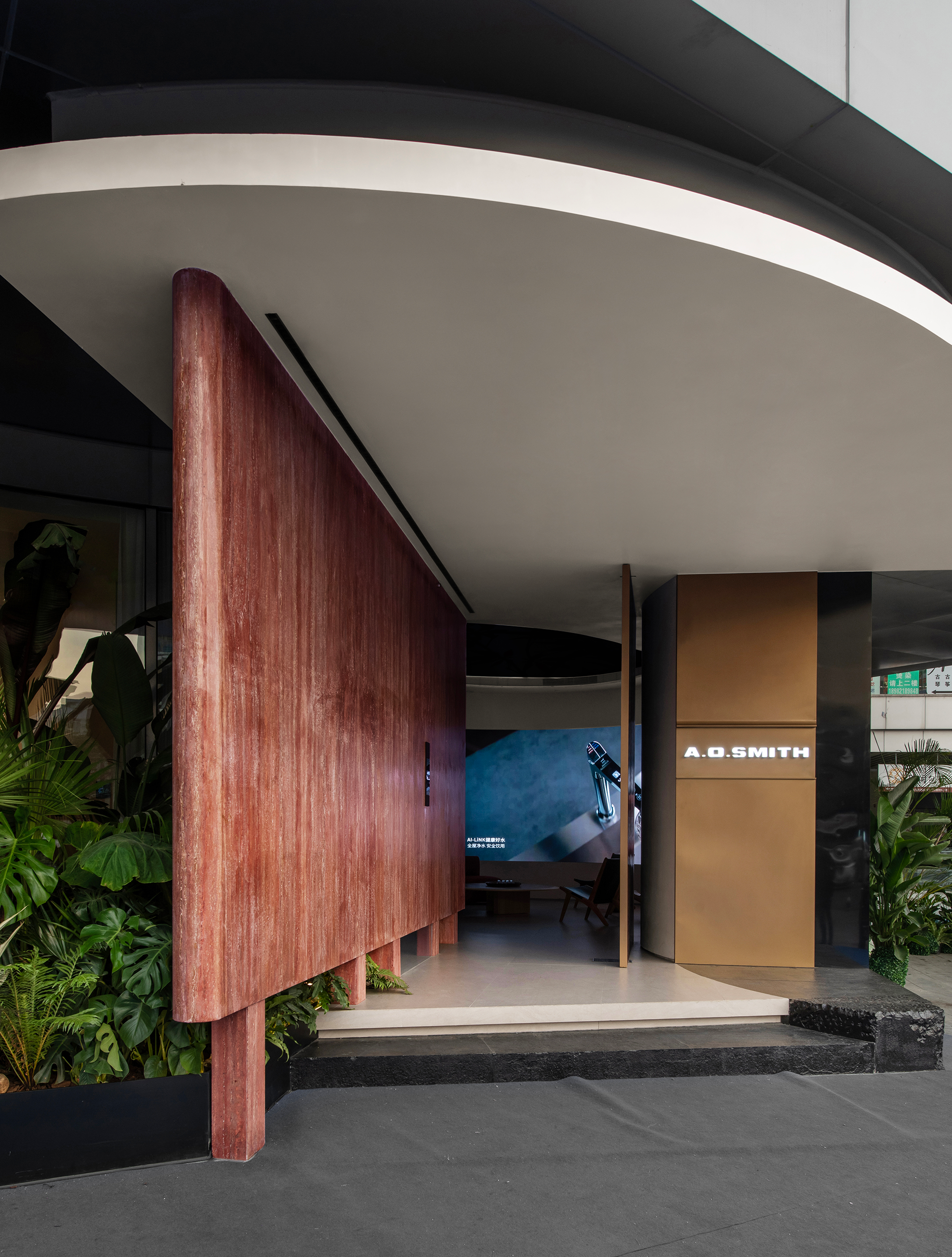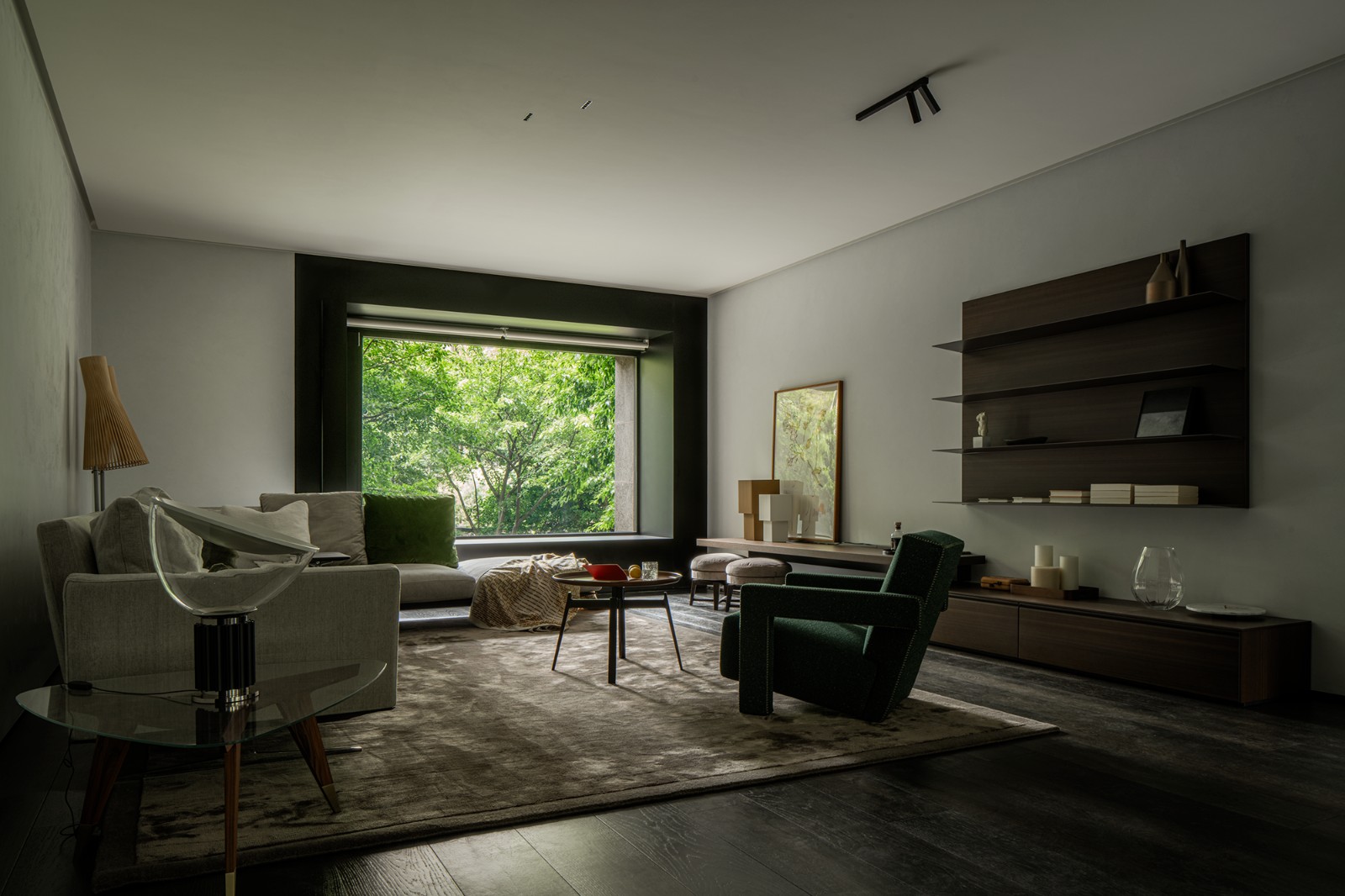谢辉设计新作 简韵500㎡ 优雅别墅|别墅
2020-11-04 13:25
一处在成都的家庭第二居所,身在广州的业主委托ace团队为其打造一处轻松安静的家庭休憩团聚的居所。轻盈与沉稳的联结是居者气质的体现,浪漫复古的空间曲调在其中温柔延展。
A second home for a family in Chengdu, the owner in Guangzhou commissioned the ACE team to create a relaxing and quiet home for the family to have a rest and reunion. The connection of lightness and calmness is the embodiment of the inhabitants temperament, in which the romantic retro space melody extends gently.








在本案中,空间的体块与楼层之间,试图寻找一种趣味的自由组合,在本体内构建人的自由尺度。一个个随处休憩、静处的角落,如同心灵的乐园,它们是记忆的片段,是时间的影像,也是生活的剪影。
In this case, the space between the volume and the floor, trying to find an interesting free combination, in the body to build the human freedom scale. A corner of rest and tranquility is like the paradise of the soul. They are fragments of memory, images of time and silhouettes of life.


在空间尺度中,设计师希望塑造一些可开可合的向内精神领地,为使用者创建一个宁静、舒适的场所,以居者的身体感受为核心,建立人与空间、人与人之间的情感联系。
In the scale of space, the designer hopes to create some open and close inward spiritual territory, create a quiet and comfortable place for users, take the physical feeling of residents as the core, and establish the emotional connection between people, space and people.






项目原本是一个五层别墅,一层到三层之间及负一层和一层之间原本都是空的框架。
The project was originally a five-storey house, with empty frames between the first and third floors and between the negative and first floors.
设计师根据业主的需求,重新梳理了空间结构,还增添了夹层和挑高层,创建了楼层之间、空间之间的互动窗口,为建筑增加了可互动的设计视角。
According to the needs of the owners, the designers reorganized the spatial structure, added mezzanine and high-rise, and created interactive Windows between floors and Spaces, adding an interactive design perspective to the building.














楼梯作为一个关系的联结体,它不止是空间格局、楼层之间的连接,也是家庭内部关系的互动。
The stair serves as the connection body of a relation, it is the connection between space pattern, floor not only, also be the interaction of the relation inside the family.






一二层都为公共空间,整体设计体现了动静相宜的思辨,一层主要为餐厨空间,营造自由自主的社交空间,二层是主客厅区域,划分为会客厅与茶区,静谧的休闲,抒写隐逸氛围。
The first and second floors are both public Spaces, reflecting the dynamic and dynamic thinking in the overall design. The first floor is mainly a kitchen space, creating a free and independent social space. The second floor is the main living room area, which is divided into a meeting room and a tea area, with quiet leisure and a secluded atmosphere.














在素净的空间中,木制饰面的拼贴在空间嵌入一个别致的开放盒子空间——休闲茶区,成为友聚的品茗场所,从生活的点滴着手,打造非凡的居住品质,让家成为快乐的源泉。
In the plain and clean space, the wooden decorative surface collages in the space embedded in a unique open box space -- leisure tea area, to become a place where friends gather to drink tea, from the drip of life, create extraordinary living quality, let the home become the source of happiness.








在本案设计中,设计师打破了一些常规的空间布局,灵活巧妙创建了一些趣味的视角,消除了常规的方正格局的局限性,以此丰富了人与空间的关系互动。
In the design of this case, the designer broke some conventional spatial layout, flexible and ingenious to create some interesting perspective, eliminate the limitations of the conventional square pattern, in order to enrich the relationship between people and space interaction.




















在空间中采用了许多带有记忆的物件,这些记忆而延伸至空间,使生活空间内部描绘出具有情感温度的图像。
Many objects with memories are adopted in the space, and these memories extend into the space, making the living space depict the image with emotional temperature inside.
这是一份来自设计对生活的理解与诠释,并向居者传递一份舒适、平静的心境,令人放松、愉悦。
This is a design from the understanding of life and interpretation, and to the residents to convey a comfortable, calm state of mind, relaxing, happy.




于干净简练的空间之中,这种自然色调的微妙变化将空间的柔性点亮,是静谧空间盎然的生机与美,而空间中不时出现的暗红,则让原本素雅的空间增添一抹深邃的质感,木的润,白的净与红的深沉为整个空间环境带来富有层次的体验。
In the space of clean and concise, the flexible light up the subtle changes in the natural color of the space, is the beauty and quiet space is full of vitality, and the occasional dark red in space, let originally space adds a deep sense of simple but elegant, wood embellish, white net and red deep bring rich level of experience for the entire space environment.


空间营造着住宅自身的气质,当光线在空间的沉稳中落成一份明亮,便是对这份自然气质相辅相成的滋养。
The space is building the temperament of the residence itself, when the light is in the composed space in the completion of a bright, it is the nourishment of complementing each other to this natural temperament.








相关图纸/The relevant drawings


Negative one floor original plan


△负一层、新建夹层平面图
Floor plan of the negative first floor and new mezzanine


△ Original floor plan


△ Floor plan


-- Original floor plan for the second floor


Delta floor plan


-- Original three-story plan


Three-floor plan


-- Original plan for the fourth floor


Four-floor plan
Project name | simple rhyme
项目地点 | 中国 成都
Project location | chengdu, China
项目面积 | 500㎡
The project area is |500 ㎡
设计单位 | 成都ACE谢辉室内设计
Design unit | chengdu ACE xie hui interior design
Design director | xie hui
项目管理 | 王琦琅、杨帅
Project management | wang qi lang, Yang shuai































