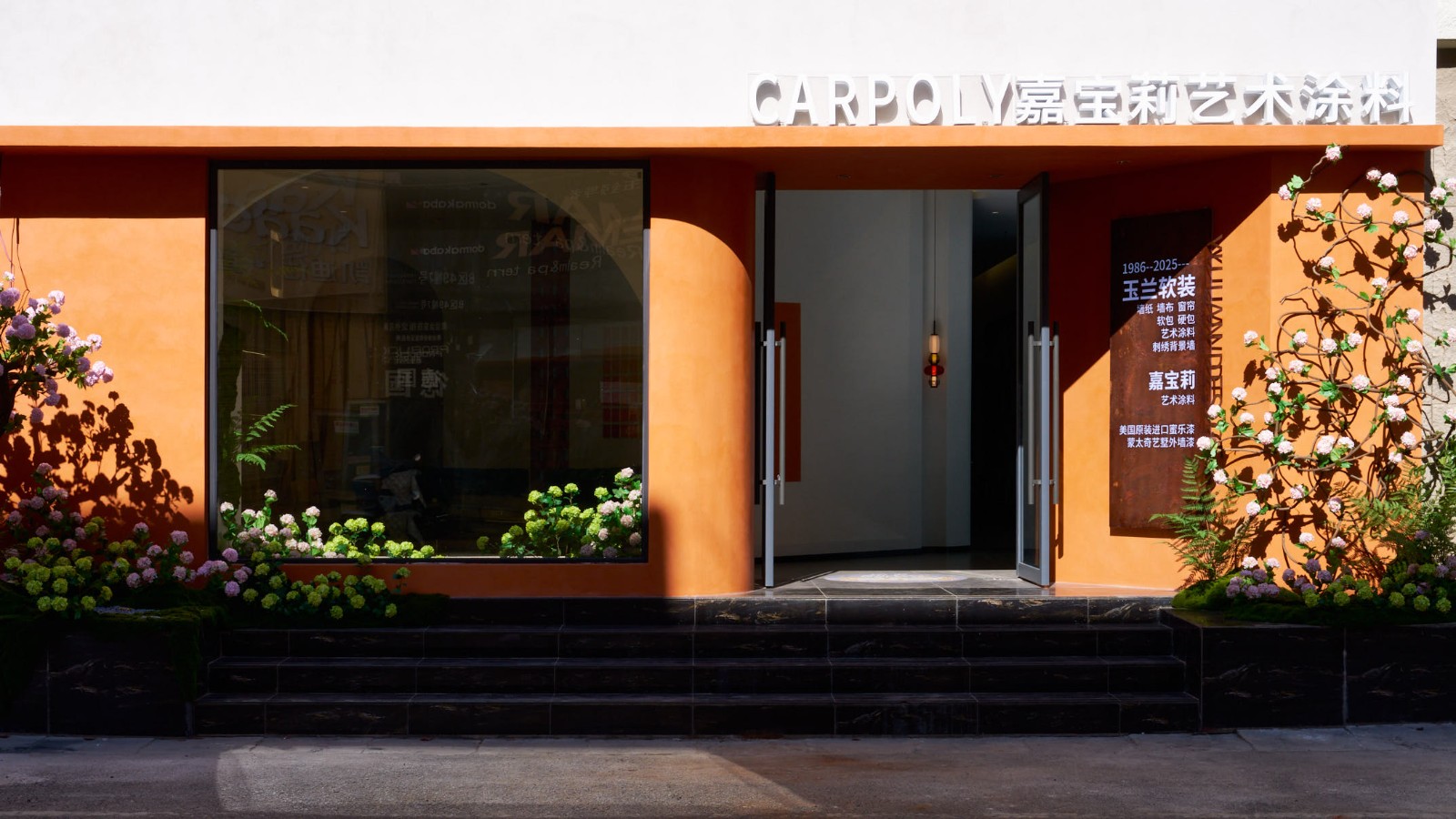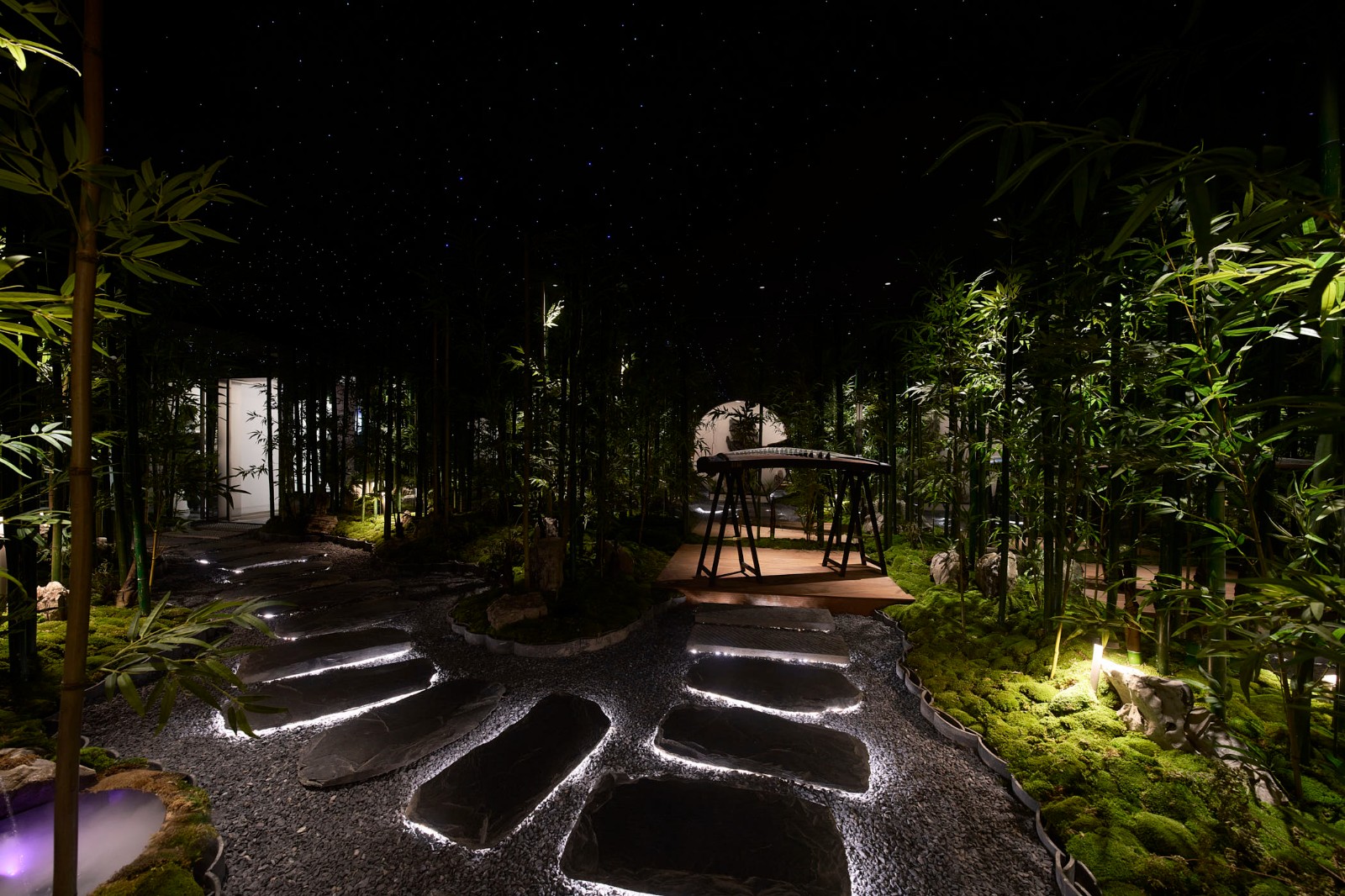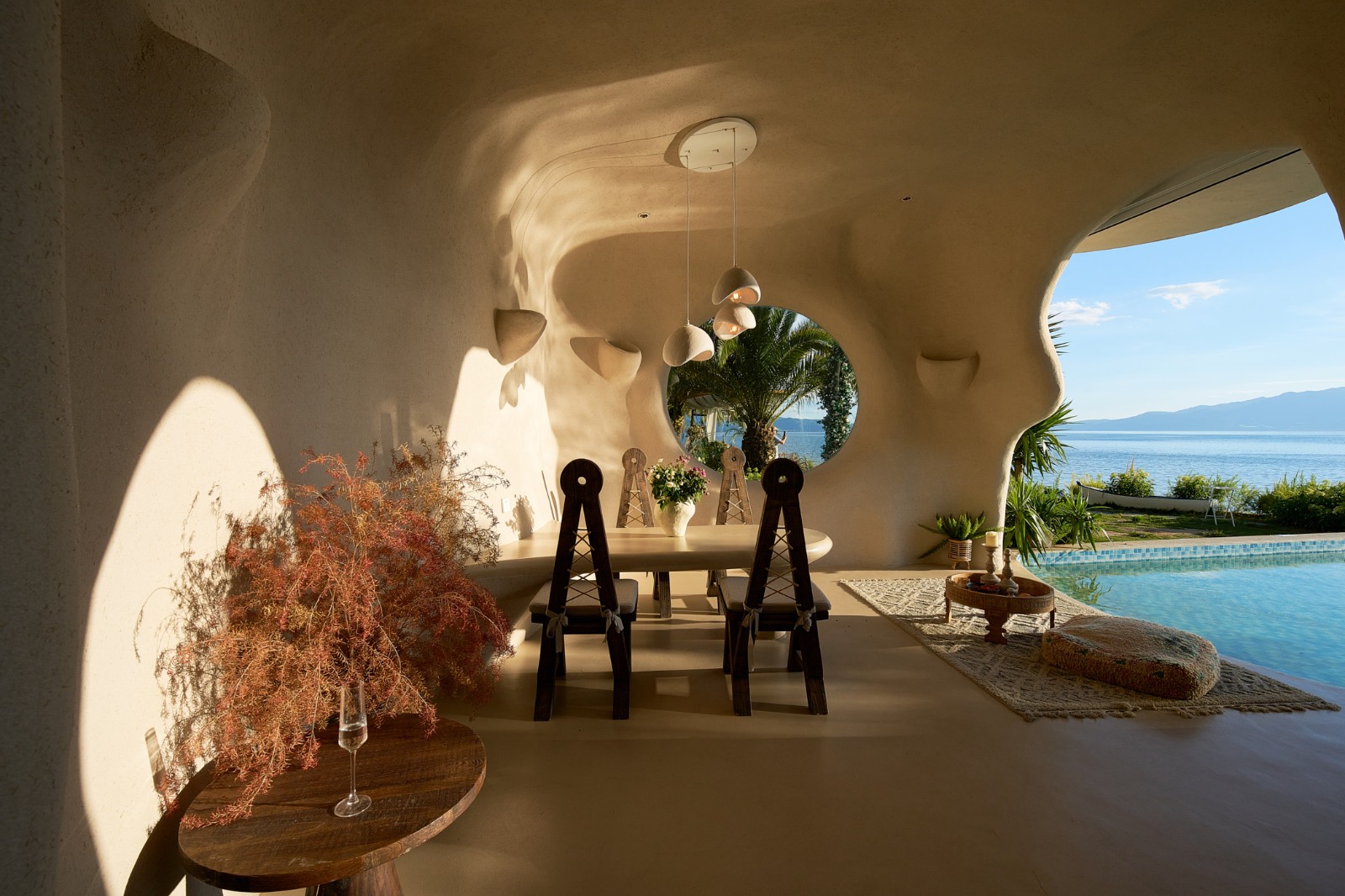阑珊宿 · 蚂蚁窝主题酒店丨长空创作 首
2020-10-23 14:23
当建筑师回归工匠本身 When the architect returns to the craftsman




当建筑师回归工匠角色,脱离电子技术依靠积年的经验对建筑进行实体精准把控,作品便真正能够匠心独具。雕塑与建筑的界限再次模糊,艺术与生活的距离逐渐拉近,建筑师对于细节的追求才是真正的工匠品质。 When an architect returns to the role of a craftsman, and departs from electronic technology to rely on years of experience to physically and accurately control the building, the work can truly be unique. The boundary between sculpture and architecture is blurred again, and the distance between art and life is gradually getting closer. The architects pursuit of details is the true craftsman quality.


“阑珊宿”精品民宿酒店坐落在抚仙湖-小湾民宿区。设计充分考虑建筑与地形环境的呼应。 Lan Shan Su Boutique B&B Hotel is located in Fuxian Lake-Xiaowan B&B area. The design fully considers the interaction between the building and the terrain environment.


小体量建筑单体“蚁穴”作为酒店标志物,在功能上扮演着VIP套房的角色,同时在整个场地环境中,发挥着打破传统构建元素,重构了老旧地形的作用。 As a hotel landmark, the single ant colony of a small building plays the role of a VIP suite in function. At the same time, it breaks the traditional construction elements and reconstructs the old terrain in the entire site environment.




设计师希望通过空间的塑造打破人们对于功能房间的固有印象,在前卫空间体验和民宿日常居住的交织中感受来自于自然和光线的力量。 The designer hopes to break peoples inherent impression of functional rooms through the shaping of space, and to feel the power of nature and light in the interweaving of avant-garde space experience and daily living in a hotel.


建筑造型灵感来源于蚁穴。 The architectural shape is inspired by ant nests.




在一幅蚁穴主题的童画中可以看见儿童对于蚁穴空间功能和交通的想象,通过三维设计构造,使得常人眼中的童趣、设计师看法里的光影交织空间过渡融合一体,从而让不同的使用群体都能在其中感受空间组织变化带来的冲击。 In a children’s painting with the theme of an ant nest, you can see the children’s imagination about the space function and transportation of the ant nest. Through the three-dimensional design and construction, the children’s interest in the eyes of ordinary people and the interweaving space of light and shadow in the designer’s view are merged into one, so that different The user group can feel the impact of spatial organization changes.




自然对于构筑空间的潜力是变化无穷的。 Natures potential for space construction is endless.


吸取自然元素是对人自然野性的呼唤。 Absorbing natural elements is a call to human nature and wildness.


来自自然的力量是最为原始、直接、能够触动人的。 The power from nature is the most primitive, direct, and capable of touching people.






场地原为废弃民居水窖,位于转折坡角落,地势低矮下陷入,但同时位于酒店入口。 The site was originally an abandoned residential water cellar, located at the corner of the turning slope, sinking into the low terrain, but at the same time located at the entrance of the hotel.






“蚁穴“的大胆插入打破了寻常绿化覆盖的做法,为场地的消极空间注入活力,成为了酒店的标志物和“迎宾牌”。 The bold insertion of ant nest breaks the usual practice of green coverage, injects vitality into the negative space of the site, and becomes the hotels landmark and welcome card.


曲面能够模糊明暗的交界,柔和地引导光线。 The curved surface can blur the junction of light and dark and guide light softly.


同时,为曲线墙面覆上褶皱和肌理,自然的引导人在空间中穿梭。 At the same time, the curved wall is covered with folds and texture, which naturally guides people through the space.


当曲面构造的空间体量被赋予朴实的功能,超现实主义的空间便能柔和的刺激人的感官。 When the spatial volume of curved surface structure is given simple functions, the surrealistic space can softly stimulate the human senses.




肌理、光线、空间相互交织,能给人柔和的触动。 The texture, light, and space are intertwined with each other, which can give people a soft touch.




蚁穴的设计过程完全脱离了电脑建模,全依赖于建筑师多年积累的经验和实地的把控。 The design process of ants nest is completely separated from computer modeling and depends on the architects years of accumulated experience and on-site control.


建筑师回归了工匠的身份,才能真正透过实体感受空间,把握细节的雕琢。 Only when architects have returned to the status of craftsmen can they truly feel the space through the entity and grasp the details of the carving.




前期没有画标准的图纸,建筑师在实地现场“作画”。 No standard drawings were drawn in the early stage, and the architect painted on the spot.


手工编钢筋“脊骨” Hand braided steel spine


包裹金属网 Wrapped metal mesh


喷涂表层水泥 Spray surface cement


采光井和通风井 Light shaft and ventilation shaft


创作灵感来源 Source of inspiration


蚂蚁窝平面布局图 Ants nest floor plan


阑珊宿整体规划图 Lanshan Su overall plan


项目名称:阑珊宿·蚂蚁窝主题酒店 Project Name: Lanshansu Ant's Nest Theme Hotel 项目地址:玉溪市澄江县小湾村 Project address: Xiaowan Village, Chengjiang County, Yuxi City 建筑面积:120平方米 Building area: 120 square meters 设计理念:慵懒的午后时光 Design Concept: Lazy afternoon 项目业主:玉溪阑珊宿酒店管理有限公司 Project owner: Yuxi Lanshansu Hotel Management Co., Ltd. 设计机构:长空创作 Design agency: Changkong Creation 设计主创:张宝华 Designer: Zhang Baohua 设计团队:刘思唐 靖旭初 蒋应强 王春艺 李泉江 周林华 Design team: Liu Sitang, Jing Xuchu, Jiang Yingqiang, Wang Chunyi, Li Quanjiang, Zhou Linhua 项目摄影:靖旭初 Project Photography: Jing Xuchu 项目主材:原木、水泥、玻璃 Main materials of the project: Logs, cement, glass 软装陈设:定制家俱、枯枝、布艺、木绣 Soft furnishings: custom furniture, dead branches, cloth art, wood embroidery 设计时间:2017年 Design time: 2017 竣工时间:2020年7月 Completion time: July 2020
























