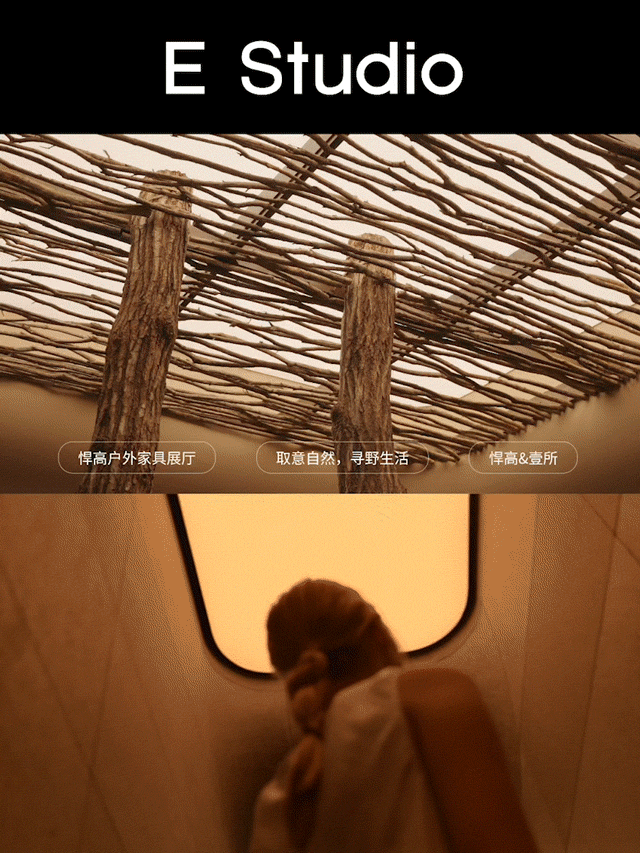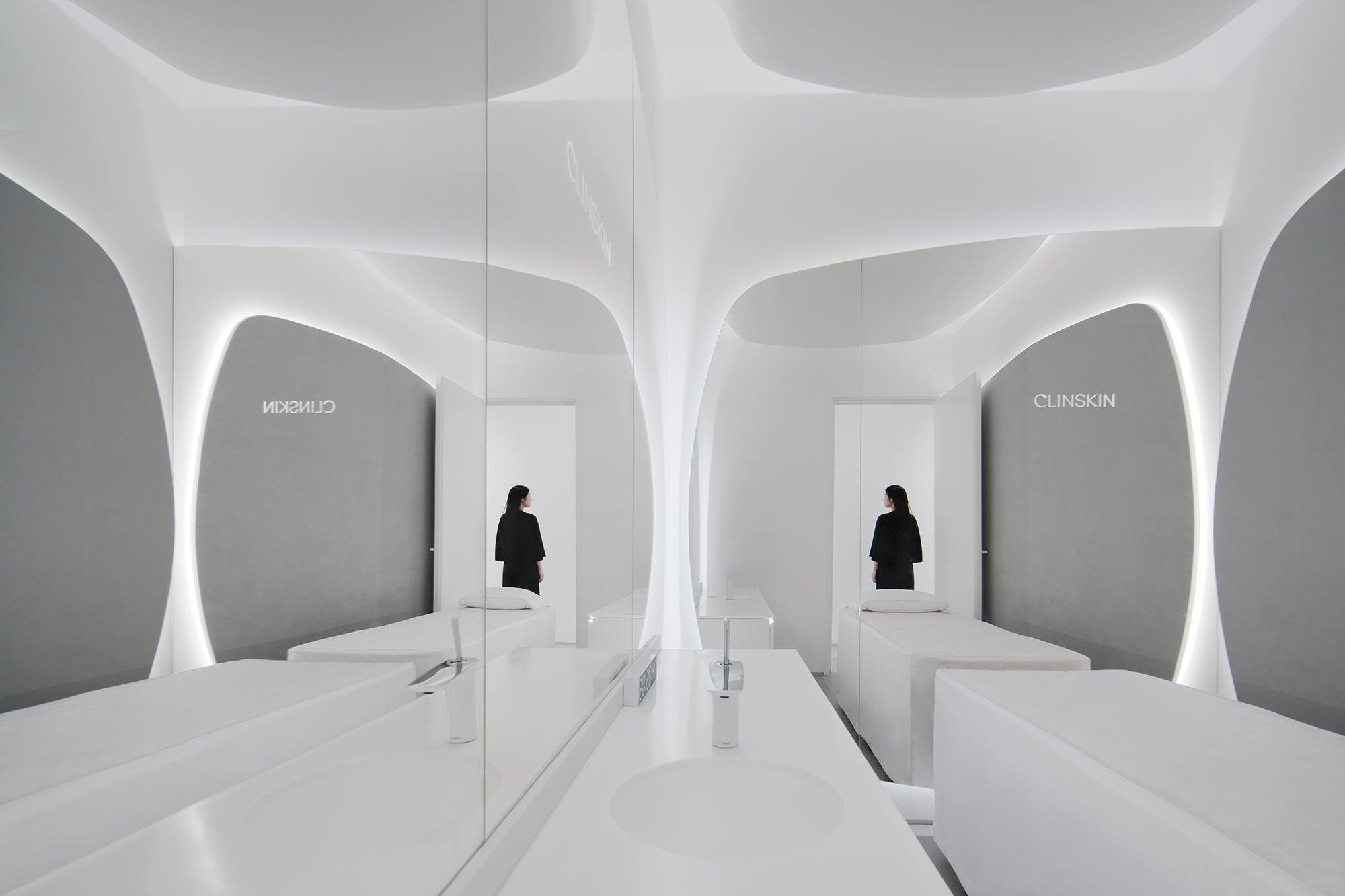E Studio|Free Reading Picture Books 首
2020-10-13 09:53


【 绘本 】 是童话世界的入口,也是孩子人生的入口。 【 Picture Book 】 It is the entrance to the fairy tale world, but also the entrance to the childrens life.




▲ 标志演变/ LOGO EVOLUTION 三月绘本,就是孩子与童话世界初次接触的地方。壹所提出“你好,童话”的概念。 ”March Picture Book” is the place where children enter fairy tale world for the first time - E-studio calls it Hello, fairy tale”.


▲ 图形标志/ LOGO


▲ 文字标志/ LOGO TYPE 打造一个童话世界的入口,一大一小的门洞,形同大人和孩子的关系,三月绘本希望通过亲子阅读,让绘本拉近与孩子们的关系。 Through two doors - one large like an adult and one small like a child - creates the entrance into a fantasy world and emphasizes parent-child reading experience.




▲ 入口 / ENTRANCE 三月绘本阅读空间,致力于幼儿阅读和英语相结合的双启蒙,提倡用认真的态度、愉悦的心情和有趣的方式去阅读,为孩子提供英文绘本阅读的最佳路径,将阅读行为变成习惯,并自然习得第二语言。 Reading space of the “March picture book” combines children reading with English language for deeper enlightenment. Blending conscientiousness and happiness in reading experience provides children with the best way to enjoy picture books in English and to turn this behavior into a habit which helps natural language acquisition.


在阅读空间中,5米的层高使得可以营造出一个高挑宽敞空间感,用大小不一的拱形对墙体做减法,形成奇特有趣的外观令路过的人不自觉就触发了进入室内一探究竟的好奇心,并在内部世界中探索自己;阅读为孩子提供了一种了解世界的方式,它可以是不被现实拘束的。 In the reading space, 5 meter tall walls with differently sized arches give a feeling of a very spacious room. It creates a bizarre and interesting look that unconsciously triggers curiosity of people who pass by and lures them inside to discover the reading area and their own inner world. Reading is a way children explore the world and it cannot be limited by the surrounding reality.








我们应该使用哪种方法进行干预以及空间的考虑? ‘’形式跟随情感而不是功能”。 Which approach should we take for design and intervention? “Form follows emotions rather than functions--by K-Studio.




阅读为孩子提供了一种了解世界的方式,它可以是不被现实拘束的。 Reading is a way children explore the world and it cannot be limited by the surrounding reality.




▲ 阅读区 / READING AREA 柏拉图认为,除了我们所感知的现实和客观世界之外,还有一个观念世界。孩子们的心态本身就是一个向往世界的冒险家,单纯,混乱的,精神的,充满哲学性的。 Plato believed that apart from our perception of reality and objective world, there is a conceptual world. And children themselves have the mindset of little adventurers who long for a pure, chaotic, spiritual, and philosophical journey.




用堆积木的方式,将过道的柜体和教室墙体相互交错,与阅读区弧形墙面分离形成通往仓库的通道,形成独特又新颖的视觉感,模糊了空间边界。 By stacking up the blocks, the cabinets in the hallway, and the walls of the classrooms are interlaced. Separated from the curved wall of the reading space to form access to the storage, it creates a unique and novel visuals sense, blurring the boundaries in the space.


▲ 一号教室 / THE CLASSROOM NO.1 教室走廊的一侧,是室内最佳的光源地,阳光洒下,光影漫长,是充满童趣的花田。 One side of the classroom corridor is the best lightsource in the room. The sunlight falls, and the shadow is long. It is the flower field full of childlike innocence.










为了使项目固有的L形布局空间效率最大化,采用了几种方法来丰富各通道,如对墙体运用简单几何体掏洞,进一步发展不同尺度区域,角落内的空间都加以利用,鼓励人们通过有趣的元素进行探索。 Several methods were adopted in order to maximize and enrich the efficiency of the L-shaped space. For example, a simple geometrical shape was used to excavate the wall and different areas were further developed. Space in the corners was designed using interesting elements in order to encourage people to explore it more.


▲ 厕所及储藏室 / TOILETS AND STOREROOM 通过斜长的走道,隐藏在二三号教室后的正是设计师为小朋友量身定做的迷你卫生间和储藏室,其大小洞口与主阅读空间的大小洞口相呼应,一高一低,无处不在强调着小孩与大人之间的亲密关系。 Inclined long walkway, hidden behind the classroom no. 2 leads to the mini toilet and storeroom that was tailor-made for the children. The size of the circle windows in that space is the same size as the circle windows in the main reading space - there is high and low one - emphasizing the intimate relationships between children and adults.






▲ 空间总览 / OVERVIEW 重新考虑游戏与教育之间的关系,鼓励下一代富有创造力的思想家。 Redefine the relationship between games and education and encourage the next generation of creative thinkers.


设计单位:壹所设计工作室 项目地点:中国 ,深圳 项目类别:教育服务 设计师:范君健、周炫焯 设计团队:邬乐晴、郝星云 项目面积:150平方米 项目时间:2020年 摄影:张超 Design: E Studio Location: Shenzhen, China Category: Education Services Designers: Ken Junjian, Xuanzhuo Zhou Design Team: Wu Leqing, Hao Xingyun Project area: 150 square meters Project Year: 2020 Photography: Chao Zhang


壹所设计工作室(E Studio)由范君健和周炫焯于2018年共同创立,是一家致力于探索商业空间设计的多元化创意服务机构,提供前瞻性的建筑、室内、平面、品牌策划服务。来自不同专业领域的壹所设计团队,擅于运用跨界的设计思维为品牌打造独特的整体形象。 Email : e-studio@foxmail.com Instagram : e_studio_design Tel:15999519301 13232366366































