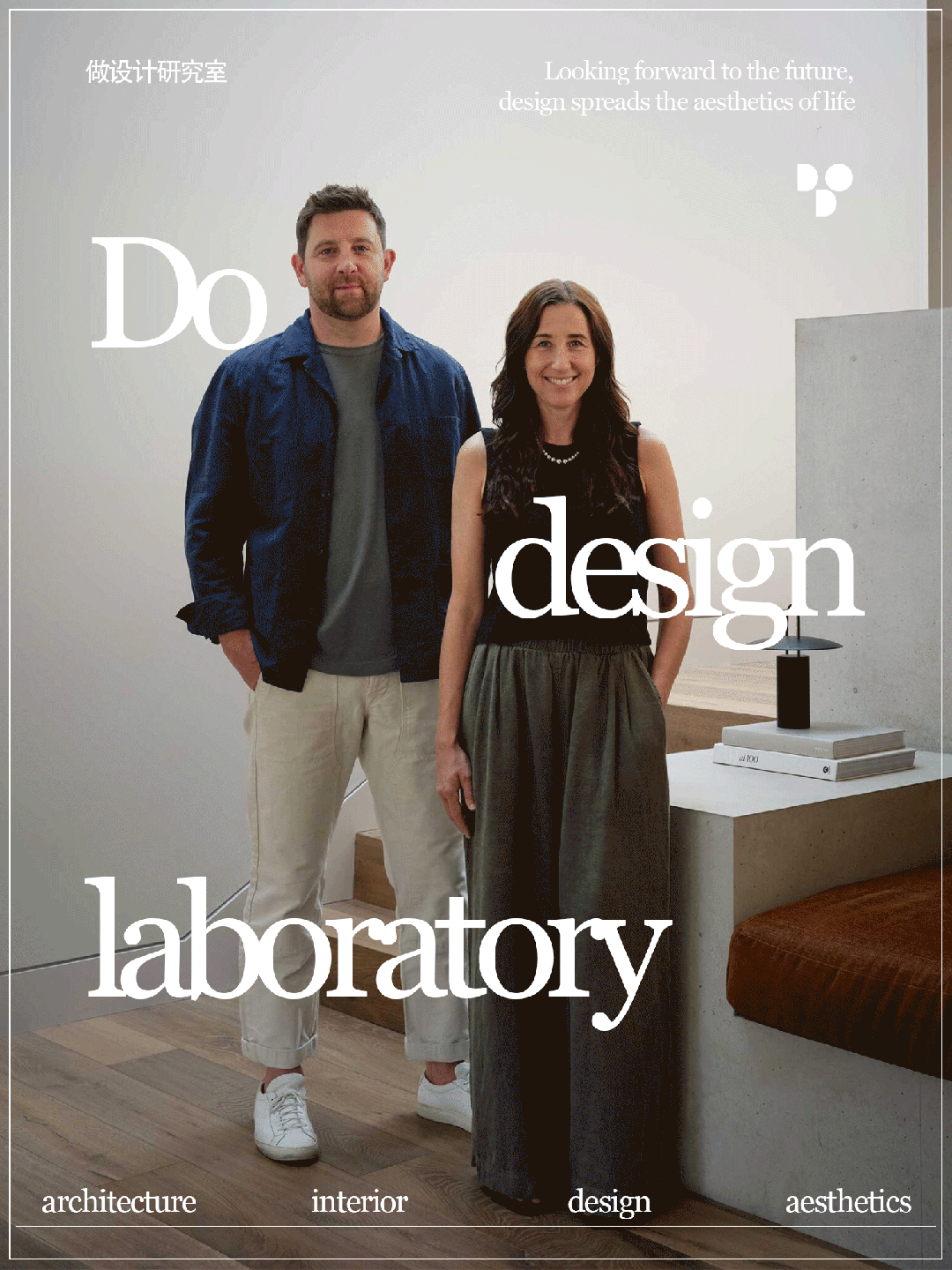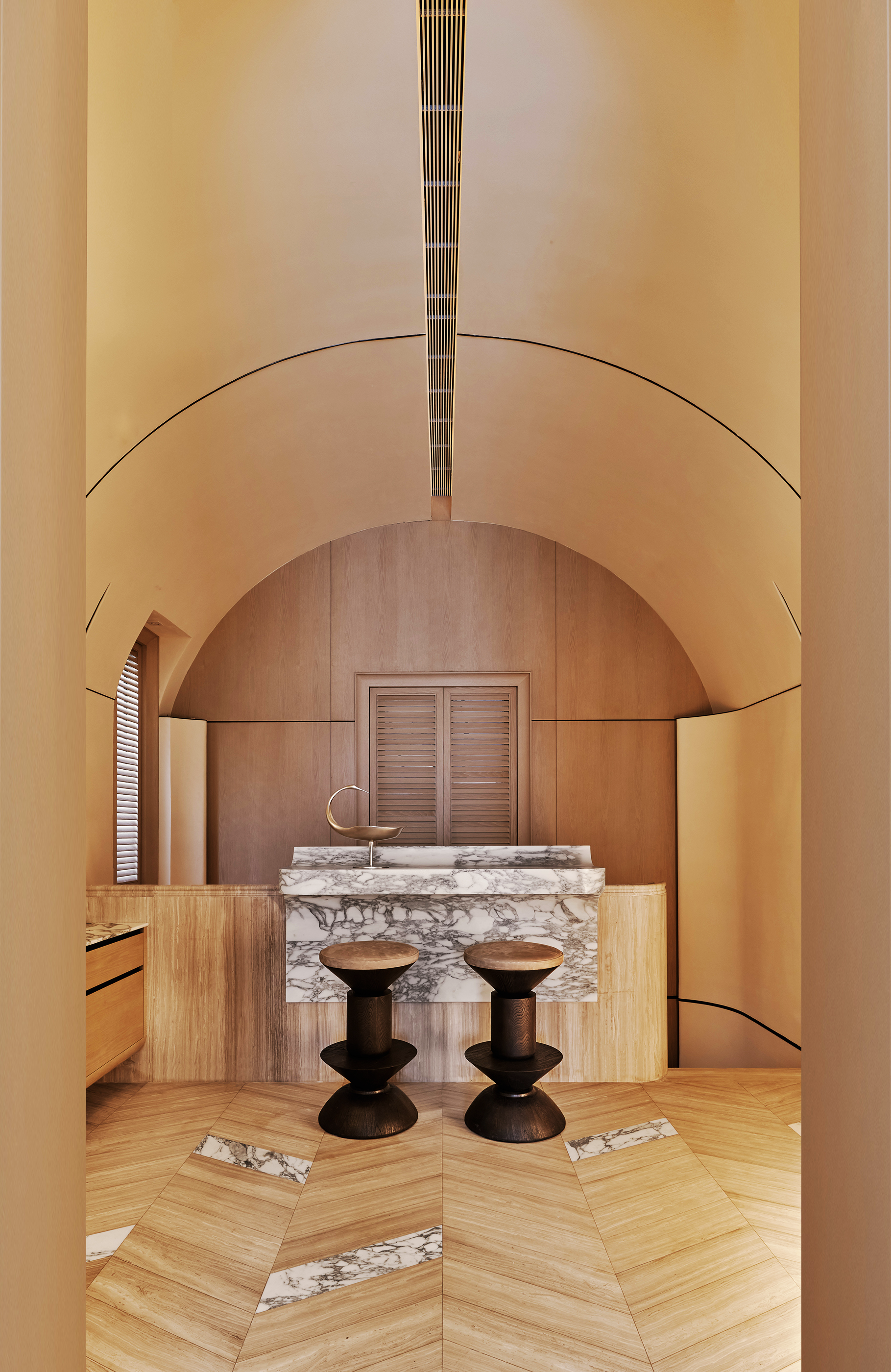风靡ins!自带艺术气息住宅 首
2020-10-11 11:01
- 日新月异,感知空间美学,提升审美素养 -


每一座房子都有它独特的故事与艺术品位,
而传承经典与古玩奇趣的室内设计,则如一所充满秘密与无穷魅力
的迷宫,每一次进入与沉浸式的体验,都给予你不同感悟,等待读懂它的人探索与发掘它的奇妙之处。
Each house has its own unique story and artistic taste. The interior design inheriting classics and curios is like a labyrinth full of secrets and infinite charm. Every time you enter and immerse yourself, you will get different insights. People waiting to understand it will explore and explore its wonders.
Qiqu antique apartment


设计师在斯图加特市中心边缘的一处备受追捧的地点建造一座被列入名单的建筑。新公寓横跨两层楼,楼层平面呈不同寻常的锥形,就像一块蛋糕,变成一个充满活力的古玩柜,里面装满纪念品和鼓舞人心的物品。
The designer built a listed building at a popular location on the edge of downtown Stuttgart. The new apartment spans two floors and the floor plan is an unusual cone, like a cake, turned into a vibrant antique cabinet filled with souvenirs and inspirational items.






该建筑特征是其独立房间的布局围绕中央走廊。这个布局经过精心修改,尊重建筑的列示地位,以转换视野和重叠视角创造一个宽敞、开放对话。淡灰色画廊式走廊给人一种乐观感,形成一个充满旅行奇趣的柜子。引人注目的元素来自印度木凳,将你吸引到空间中,突出梯形布局吸力效果。黑色人字形拼花地板贯穿整个公寓,给整套房间一种流动的感觉,创造出一种典型中产阶级威廉曼式建筑强烈对应的图形。
The feature of the building is the layout of its individual rooms around the central corridor. The layout has been carefully modified to respect the architectural status of the building, creating a spacious, open dialogue with a shift of vision and overlapping perspectives. The light gray Gallery corridor gives people a sense of optimism, forming a cabinet full of travel interest. The eye-catching elements from the Indian wooden stool attract you to the space, highlighting the trapezoidal layout suction effect. The black herringbone parquet floor runs through the whole apartment, giving the whole room a flowing feeling, creating a strong corresponding figure of typical middle-class williamsmann architecture.














走廊顶端是客厅,这是一个有强烈对比色、强烈图形元素和大型形式沙龙式空间。柠檬黄的书柜靠在淡蓝色的墙壁上。带有醒目几何图案的深绒地毯和胡须椅与其说是家具,不如说是艺术品,墙上富有表现力图片和物品所超越。天花板两个圆形交叉形状接管圆形主题,在房间多个点上呼应,同时也照亮生活。餐厅主要是纺织品材料,比如深绿色的丝绸壁纸,乌兹别克伊卡特布、印度丝绸刺绣、老挝纺织品和非洲编织品。
At the top of the corridor is the living room, which is a salon style space with strong contrast colors, strong graphic elements and large forms. Lemon yellow bookcase against the light blue wall. Deep velvet carpets and bearded chairs with striking geometric patterns are not so much furniture as works of art, which are surpassed by expressive pictures and objects on the walls.
The two intersecting shapes of the ceiling take over the circular theme, echoing at multiple points in the room and illuminating life at the same time. The restaurant is mainly made of textile materials, such as dark green silk wallpaper, Uzbek ikatb, Indian silk embroidery, Lao textiles and African knitwear.












天花板壁画为空间带来额外的活力。房间中央一张大红木桌子,周围聚集各种各样的椅子。桌面的一端被漆成黑色,这个闪亮的反射表面创造桥梁到钢琴以及烟熏橡木餐具柜挂在墙上。它的部分黑漆正面像破碎的镜子,溶解其形式的坚固性。
Ceiling murals bring extra vitality to the space. In the middle of the room was a large mahogany table, surrounded by a variety of chairs. One end of the table is painted black, and this shiny reflective surface creates a bridge to the piano and a smoked oak sideboard hangs on the wall. Part of its black paint front looks like a broken mirror, dissolving the firmness of its form.












手工编织纸纱窗帘以一种更抽象的方式体现纺织品的主题,并与优雅、厚重、浅褐色棉绒形成迷人对比。餐厅和沙龙的远端由一个带凸窗的小房间连接。在这里,房间的图形特征和另一个房间的纺织材料在特别委托的迷幻墙纸融合,形成几个色彩丰富的艺术品的挑逗背景。
Hand woven paper curtains reflect the theme of textiles in a more abstract way, and form a charming contrast with elegant, heavy, light brown cotton. The far end of the dining room and salon is connected by a small room with bay windows. Here, the graphic features of the room and the textile materials of another room are blended in the specially commissioned psychedelic wallpaper to form the provocative background of several colorful artworks.












对比家具柔和的自然材料,金色百叶窗进入房间的强烈光线,在阳光下明亮闪耀。在客厅有一个不对称的弧形墙通向楼梯间,这是唯一保留原有橡木拼花地板的房间。房间墙壁贴英文壁纸,具有丰富的丛林主题。深灰色烟熏玻璃墙前,矗立着一个真人大小木马,更加剧异国情调。悬挂灯从天花板的开口中浮现,悬挂在马的上方像一个骑手,创造与上层的连接。上层通过楼梯到达靛蓝踏板和深绿色的纵梁。从楼梯间开始,又有一扇双扇门通向卧室,这也是一间图书馆。从地板到天花板的书架覆盖着纵向的墙壁,吸引你的目光进入房间。
In contrast to the soft natural materials of the furniture, the strong light of the golden blinds entering the room shines brightly in the sunlight. In the living room, there is an asymmetric curved wall leading to the stairwell, which is the only room to retain the original oak parquet floor. The wall of the room is pasted with English wallpaper, which has rich jungle theme.
In front of the dark gray smoked glass wall, stands a life size Trojan horse, more exotic. Hanging lights emerge from openings in the ceiling and hang above the horse like a rider, creating a connection to the upper floor. The upper level is reached by stairs to the indigo treads and dark green stringers. Starting from the stairwell, there is a double door leading to the bedroom, which is also a library. Bookshelves from the floor to the ceiling are covered with longitudinal walls to attract your eyes into the room.




更衣室镜面墙强调这种深度的印象,书柜和餐具柜的深色木材加上墙壁优雅色彩给房间精致感。柔软的地毯和床的皮革支撑着安静,优雅的空间印象。镜墙上一扇暗门通向更衣室,两个巨大的白色挂衣柜。
走廊右边是一间宽敞的浴室,沙门色设计与地板和墙壁石灰石形成和谐对话。镜面扩大空间,并通过反射创建通往其他房间的光学桥梁。独立的盥洗台由红木制成,重叠镜子形成强有力的中心部分,围绕着独立的浴缸和步入式淋浴。
The mirror wall of the dressing room emphasizes this deep impression, and the dark wood of the bookcase and sideboard plus the elegant color of the wall give the room a delicate feeling. Soft carpet and bed leather support a quiet, elegant space impression. A dark door in the mirror wall leads to the dressing room and two large white wardrobes.On the right side of the corridor is a spacious bathroom with salmonello design in harmony with limestone floors and walls. Mirrors expand the space and create optical bridges to other rooms by reflection. The stand-alone lavatory is made of mahogany and overlapped mirrors form a powerful center around the separate bathtub and walk-in shower.
Dream luxury suite






位于旧金山这间梦幻般的豪华卧室套房,背后的概念灵感来自大卫·鲍伊和他的超模妻子伊曼的现代爱情故事。以黑色、金色和奶油为基础的调色板,作为对伊曼永恒魅力的标志性认同。
The concept behind this dreamlike luxury bedroom suite in San Francisco is inspired by the modern love story of David Bowie and his supermodel wife Iman. The palette, based on black, gold and cream, is an iconic recognition of Imans timeless charm.










鲍伊的影响,他前卫的80年代摇滚明星的氛围是通过一个角度几何的策展,从家具选择到定制软垫细木家具内部装饰可见。
Bowies influence on his avant-garde 80s rock star atmosphere is through a geometric curator angle, from furniture selection to custom upholstered wood furniture interior decoration.








浴室拥有由定制大理石地板图案,而雕塑浴缸搭配蓝色背景更有韵味。浴缸,一个图形屏幕站在一个多方面的艺术作品,同时保护墙纸免受损害。当一个人走向虚荣心时,一个漂浮的坎布里亚水池吸引所有人的目光转向另一件艺术作品——这件灵感来自主套房背后的缪斯女神。
The bathroom has a custom marble floor pattern, while the sculpted bathtub with a blue background is more charming. Bathtub, a graphic screen stands on a multifaceted artwork while protecting wallpaper from damage. As one moves towards vanity, a floating Cumbria pool draws everyones attention to another piece of art inspired by the Muse behind the main suite.
Collection style foreign style










客户想要一种带有文化理念的异域家居风格,空间设计生活区需要充满情趣与品位。在饰面和材料的恰当选择,以满足功能性家庭需求之外,体现格调。设计理念精心挑选现代和复古风,创造出一种和谐、艺术驱动的“收藏”外观段。材料和纹理的混合使用,宝蓝色花纹和色彩在椅子、靠枕和地毯中起到辅助作用。
Customers want a kind of exotic home style with cultural concept, and the living space design needs to be full of taste and taste. In addition to the proper selection of finishes and materials to meet functional family needs, the style is reflected. The design concept carefully selects modern and retro styles to create a harmonious, art driven collection appearance section. The combination of material and texture, royal blue pattern and color play an auxiliary role in chairs, pillows and carpets.












书房、餐厅、卫生间,运用大量的白色搭配地砖花纹和装饰画,定制创意在这个充满艺术气息的家中得以展现。定制的书架、浴室间坐凳,在考虑到使用的便利性之外,其设计目的是制造家的舒适与独特生活品位。
In the study, dining room and bathroom, a large number of white matching floor tile patterns and decorative paintings are used to show the customized creativity in this artistic home. In addition to the convenience of use, the customized bookshelves and bathroom benches are designed to create a kind of home comfort and unique living taste.






























