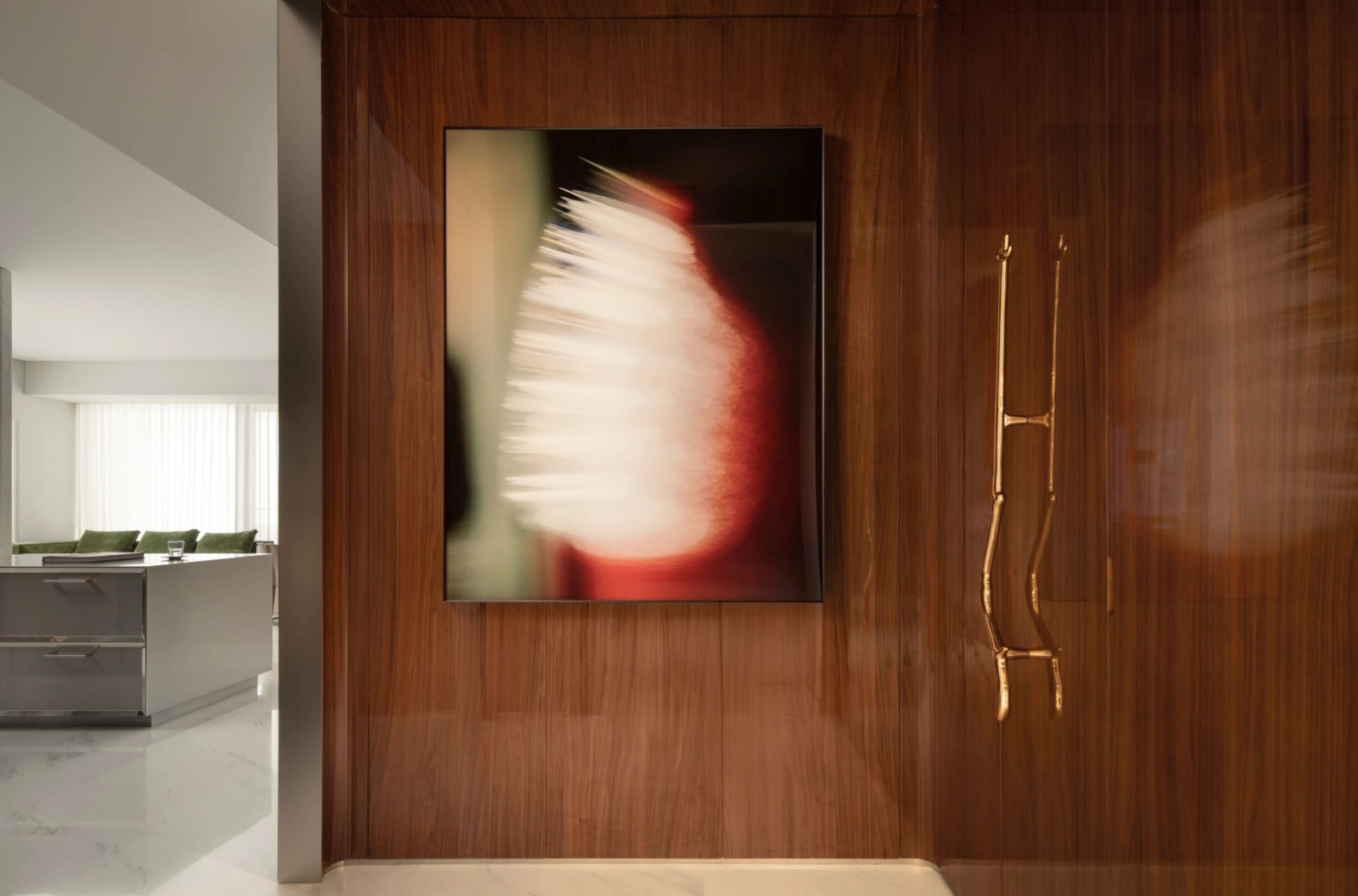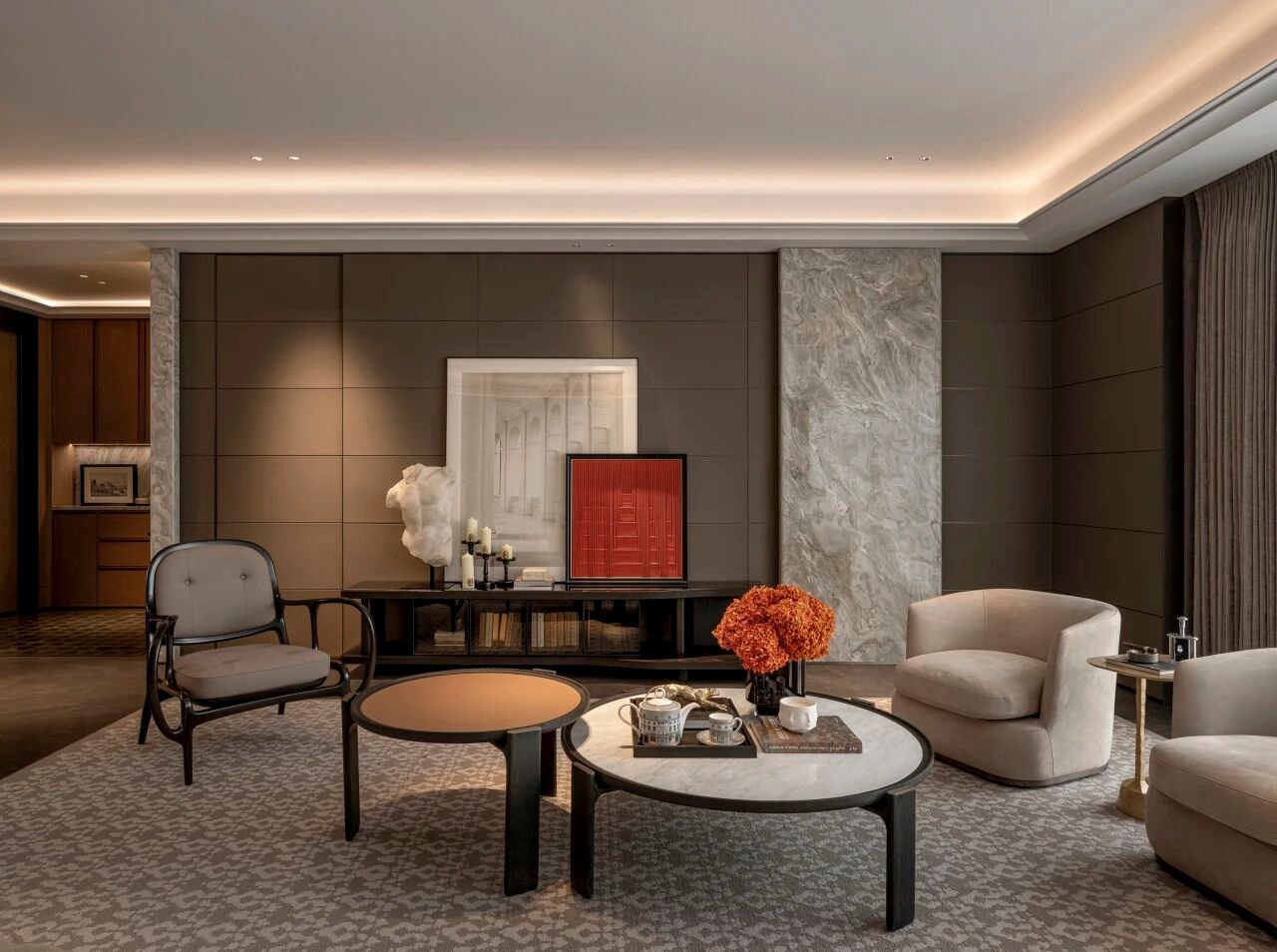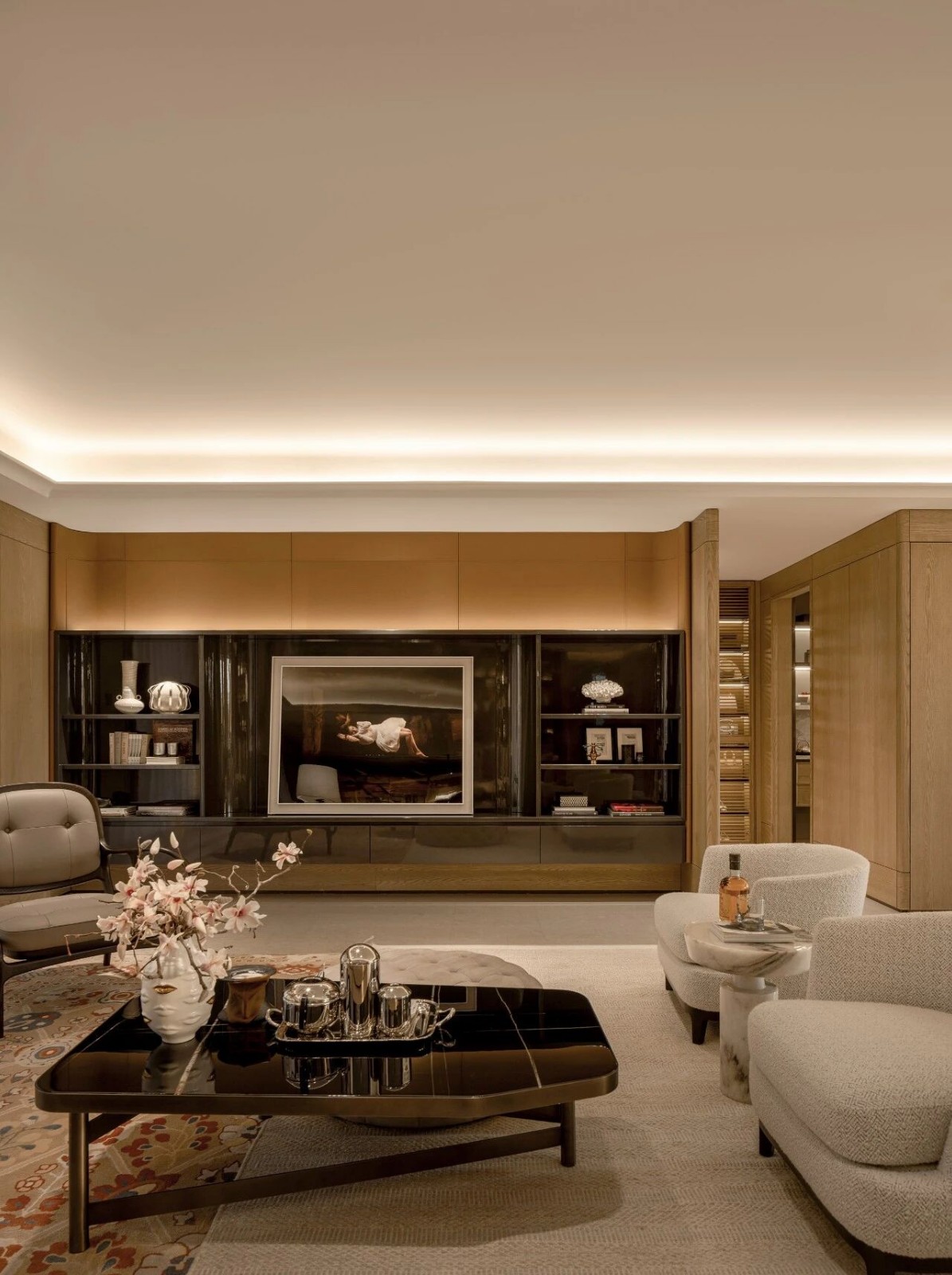DIA丹健国际丨兼具可达性与社交性的艺术美学空间 首
2020-10-09 14:46


DIA丹健国际是由中德多位设计师合伙成立的国际化设计团队,在深圳、上海、德国Herford均设有创作团队和顾问团队。
Dejoy International Architects (DIA) is a global design firm founded by designers from China and Germany. We have our design and consultant teams in Shenzhen, Shanghai in China and Herford in Germany.


在河北省省会石家庄的中山路与公里街相交的十字路口东北角,一座时尚而现代的白色建筑,以其简约的几何艺术造型、未来感与国际化的外观引发公众的大量关注。这就是石家庄中央商务区规划展示中心(Shijiazhuang CBD Planning Exhibition Center)。这一建筑通过多个矩形旋转叠加,多组台阶在垂直方向上形成不同的空间层次与高度变化,给人以丰富的场所体验。
At the northeast corner of the intersection of Zhongshan Road and Kilometer Street in Shijiazhuang, the capital of Hebei province, a stylish and modern white building has attracted a lot of public attention for its simple geometric and artistic modeling, futuristic feel and international appearance. This is the Shijiazhuang CBD Planning Exhibition Center. This building is superimposed by the rotation of multiple rectangles, and multiple groups of steps form different spatial levels and height changes in the vertical direction, giving people a rich site experience.












纵观室内,此处的室内空间不是庸常的一个个割裂独立的“房间”概念,不只是逐一堆积的功能空间,而是从室外延伸到室内的体块之间的重叠穿插,既有水平方向的空间组合,也有竖直方向上的功能交叠。决定这一室内特色的正是业主提出的关于该场所特殊的定位:一个“市民广场”——为所有市民提供社交、休憩、阅读、会谈、思考的文化场所。
Throughout the interior, the interior space here is not a common concept of separate rooms, not just a functional space stacked one by one, but the overlapping between the volumes extending from the outdoor to the interior, with both horizontal spatial combinations and vertical functional overlapping. This interior feature is determined by the owners special positioning of the place: a civic square -- a cultural place for all citizens to socialize, rest, read, talk and think.
















这种“路漫漫其修远兮,吾将上下而求索”的设计理念内核反映出求知、求真的城市精神,带领着石家庄市从一个交通联络点发展为今天现代化的省会城市,这种精神也将继续引领所有人砥砺前行。从这绵绵不断的城市文脉精神中,设计师寻找并提炼石家庄这座城市独特的文化品格与人文气质,以及她的文化渊源与嬗变,尝试用空间诠释其内涵。
The core of the design concept of there is a long way to go, and I will pursue it from top to bottom reflects the urban spirit of seeking knowledge and seeking truth, which has led Shijiazhuang to develop from a traffic contact point to todays modern provincial capital city. This spirit will also continue to lead all people to forge ahead. From this continuous urban context spirit, the designer seeks and extracts the unique cultural character and humanistic temperament of Shijiazhuang city, as well as its cultural origin and evolution, and tries to interpret its connotation with space.








大台阶通过外部建筑与景观延续到室内,从进门的纵向辐射到左右两侧空间,构成多重景观视角。一方面具有实际的交通空间的功能,另一方面和雕塑、天棚灯光一起构成室内主题记忆点。
The large steps continue into the interior through the exterior building and landscape, radiating from the entrance longitudinal to the left and right sides of the space, forming multiple landscape perspectives. On the one hand, it has the function of actual traffic space; on the other hand, it forms the memory point of indoor theme together with sculpture and ceiling lighting.








矩形体块的正负型体对比、穿插、旋转、叠加在室内的构造。
The contrast, interpenetration, rotation and superposition of the positive and negative shapes of the rectangular block.






在接待台后方,大型阶梯和遍布整个建筑物墙面的巨型书架,省图书馆发挥其优势,在这里构建了一个“人类进步的阶梯”。
Behind the reception desk, the provincial library takes advantage of its large staircases and huge bookshelves covering the entire walls of the building to build a ladder of human progress.






恍若罗马的“西班牙台阶”——这是一个让人可以随意走动、坐下,能闲散阅读又能集中讲座的多功能空间。是市民精神的最好体现。也许,就是那一个落地灯下,她与他在这里相遇;也许在平台的某个角落,几个智慧的思想从此碰撞出新的火花,设计上的一个细微转折,一个人甚至一群人的新时代就此展开。
Like Romes Spanish Steps, this is a multifunctional space where people can walk, sit, read and concentrate on lectures. Is the best embodiment of the civic spirit. Perhaps it was under the lamp that she met him here; Perhaps somewhere in the corner of the platform, a few clever ideas will collide and spark new ideas, a subtle shift in design, and a new era for one person or even a group of people will begin.
















二楼分成不同的对应各自功能属性的区域。沿幕墙的洽谈区如人文书店般的宁静温和,淡定从容,中央展示区围绕沙盘模型展开,对应盘阶而上的楼梯。
The second floor is divided into different areas corresponding to their respective functional attributes. The negotiation area along the curtain wall is as quiet and gentle as a humanistic bookstore. The central exhibition area is spread out around a sand table model, corresponding to the stairs on the stairs.




一道长达8米的水吧台串起洽谈和模型空间,悬浮的加在两个不同标高的地面上。星光一样的装饰灯组带来静谧的温馨。
An 8-meter long water bar connects the negotiation and model space, suspended on two different elevations of the ground. The adornment light group like starlight brings quiet warmth.

























































