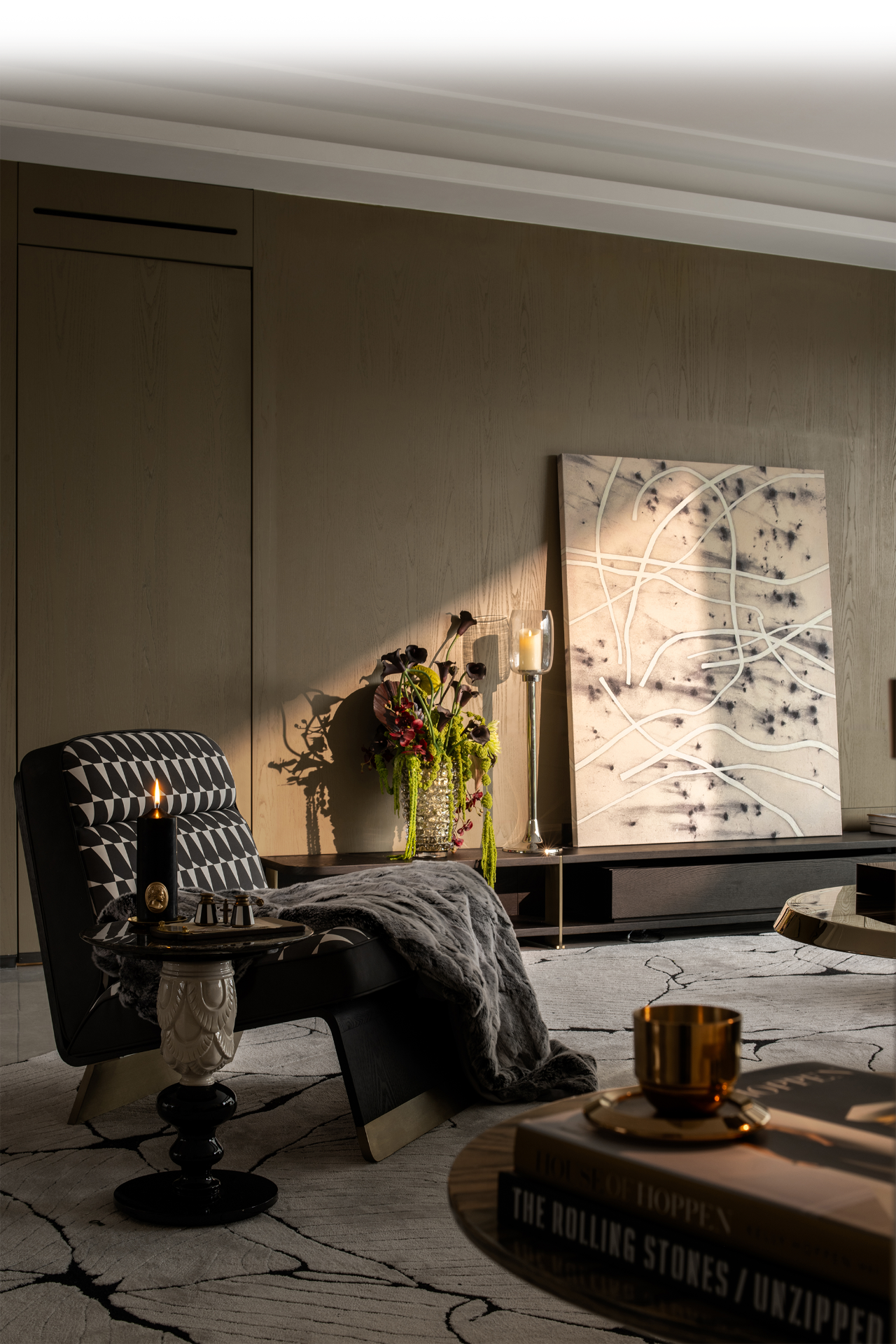ASWA Architecture新作丨“慢”生活,咖啡馆 首
2020-09-22 15:18


http://www.aswarchitect.com/
ASWA(建筑工作室的工作- Aholic)是一个bangkok-base工作室,成立于2013年由Phuttipan Aswakool Chotiros Techamongklapiwat,谁执行其设计之旅实验材料,建筑形式和特征对应的内部空间平衡使用自然光。对于ASWA来说,设计是在转换成自己的建筑语言之前,通过对每个项目周围环境的彻底分析而构思出来的。
ASWA (Architectural Studio of Work - Aholic) is a bangkok-base studio, founded in 2013 by Phuttipan Aswakool Chotiros Techamongklapiwat, who carries out its design journey through experimentation with materials, architectural forms, and characteristics of interior spaces that correspond in equilibrium with the use of natural light. For ASWA, a design is conceived from a thorough analysis of each project’s surrounding context before translated into its own architectural language.






因为咖啡馆位于建筑的二层,在街上很容易就能注意到它,所以优先考虑的是通过使用开裂的混凝土样的外皮开口,使咖啡馆从周围的环境中脱颖而出。
Because the cafe is located on the second floor of the building and can easily notice on the street, then the priority is to make the cafe stands out from its surroundings by using a cracked concrete-like opening for the outer skin.




ASWA方案旨在利用SNOG XX咖啡馆内外的对比材料。外墙两侧的粗糙开裂的混凝土墙与曲面玻璃入口和抛光不锈钢柜台形成对比。
ASWA schemes aim to play with contrasting materials between the exterior and interior of the SNOG XX cafe. A rustic cracked concrete-like wall on two sides of the exterior tends to work contrastingly with a curved glass entrance and the polished stainless counter.








在裂缝墙的后面,不锈钢长凳的弧形入口穿过内部玻璃幕墙,后面是笑脸标识的霓虹灯,为游客提供了拍照的场所。该项目分为两个部分,带柜台的快座位和慢座位。一个带管灯的6米长的不锈钢弯曲柜台是4-5名咖啡师的主要工作空间,欢迎每个人点他们的饮料。
Behind the cracked wall, the curved entrance with the stainless steel bench penetrates through the interior glass facade with the neon light of a smiley logo behind offered the photo shoot spot for visitors. The program is divided into two parts, fast seats with counter, and slow seats. A 6 meter long stainless curved counter with a tube light is the main workspace for 4-5 baristas welcomes everyone to order their drinks.














咖啡厅占地面积100平方米。为顾客提供40个座位。在慢坐区,两个圆形共享桌的重叠位置位于慢坐空间的中心。室内设计圆滑而有趣,材料的选择,比如不锈钢家具和吧台,天花板上到处都是胶合板,水泥地板的效果是自然光线通过开裂的乡村混凝土样的墙壁进入室内空间。然而,相反的是,在外部和内部之间就像一个破裂的鸡蛋带出生命的内部。
The cafe covers a total area of 100 sq.m and provides 40 seats for customers. In the slow seat area, the overlapping of two circle-shaped shared table locates in the center of the slow seat space. The interior is designed to be sleek and playful with the selection of materials, like stainless steel furniture and counter bar, plywood all over the ceiling, and cement floor with the effect of natural light thru the cracked rustic concrete-like wall to interior space. Whilst, contrastingly between the exterior and interior like a cracked egg to bring out life inside.









































