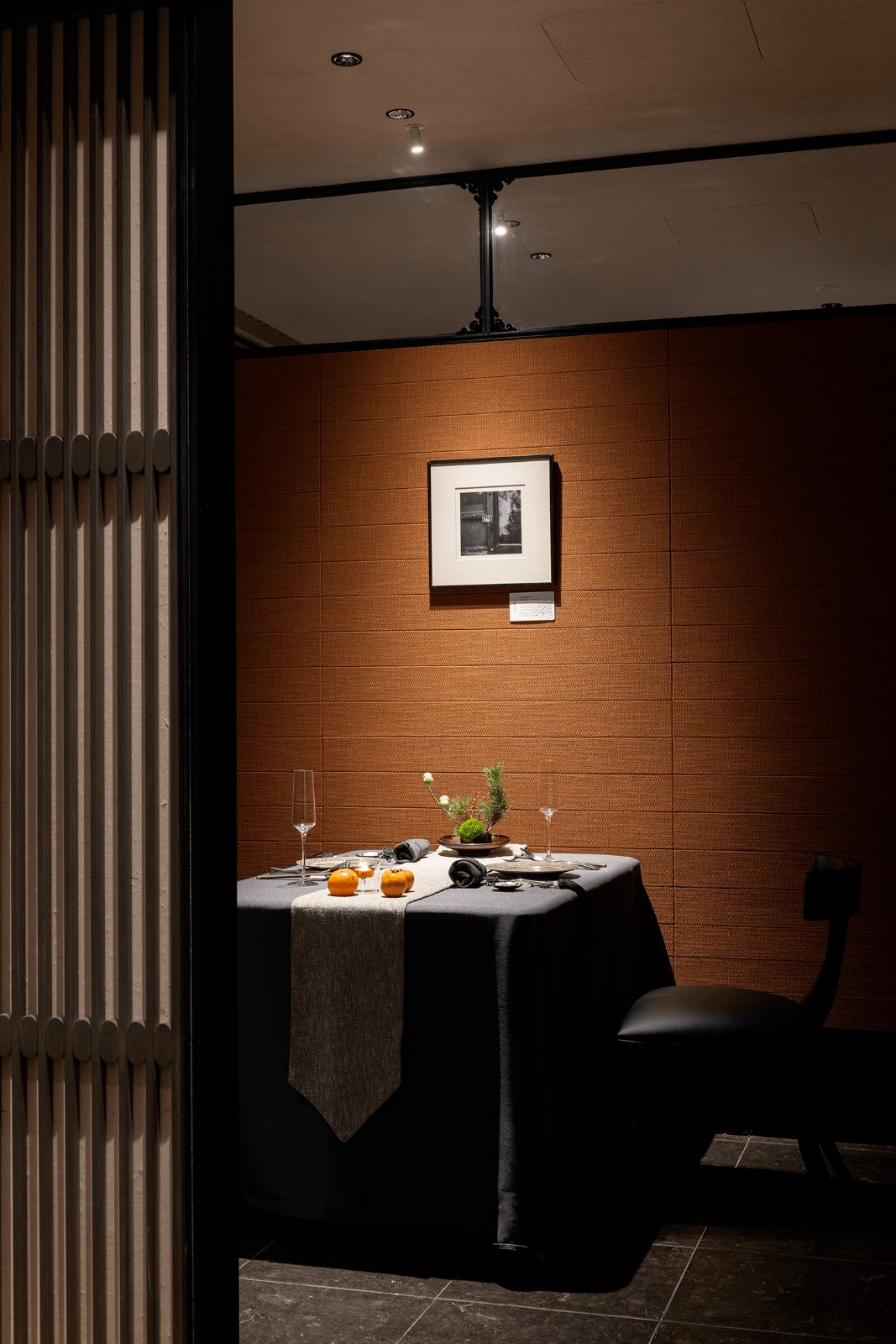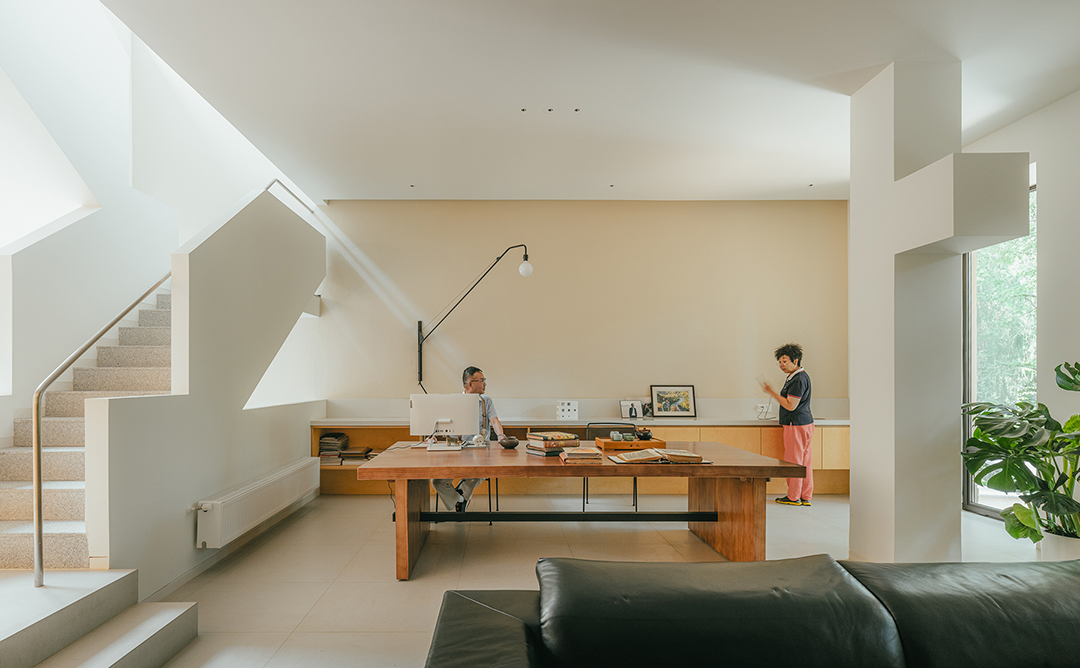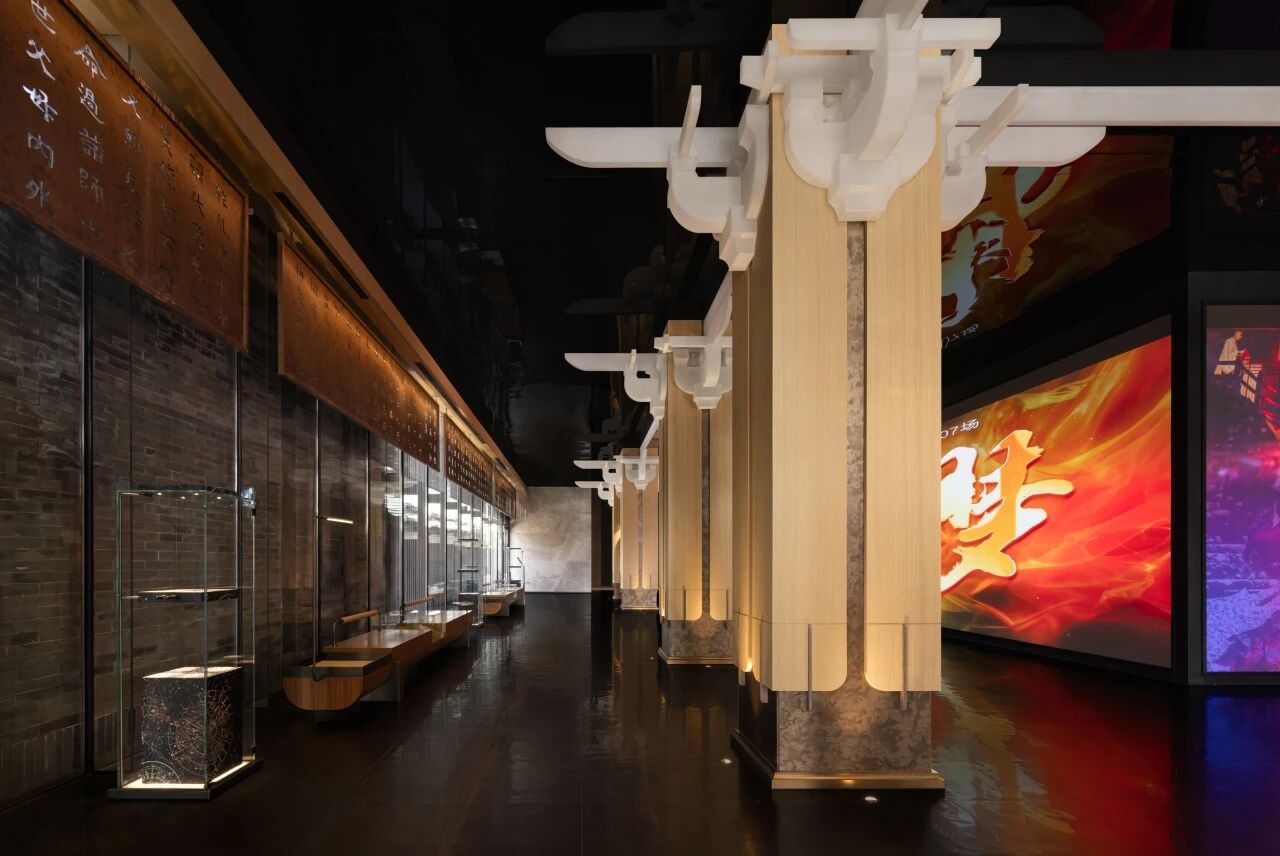艺术之魂现代经典融合之美 首
2020-09-19 22:26
- 日新月异,感知空间美学,提升审美素养 -


Medieval - Modern
莫斯科别墅的独特建筑是一个在世界上人口最密集的城市中心的乡村生活的绿洲。4米高的天花板,令人印象深刻的金色拱形窗,再加上传奇设计师的收藏品,营造出梦幻空间。
Moscow is one of the most densely populated urban villas in the center of the world. The 4-meter-high ceiling, impressive golden arched windows and the collection of legendary designers create a dreamlike space.






厅的室内采用世纪中期的现代风格,光线柔和、宁静。白色和米色调色板在视觉上扩大空间。拱门的想法借鉴建筑,让所有的室内物品之间建立一种强有力的关系。沙发华丽的线条变成形状和游戏带进一个三维空间,由两把椅子是奥斯卡金属结构完全重复的拱形窗户的空缺。
The interior of the hall adopts the modern style of the mid century, with soft and quiet light. The white and beige color palette expands the space visually. The idea of the arch draws on architecture to create a strong relationship between all the interior objects. The gorgeous lines of the sofa turn into shapes and games that take into a three-dimensional space, with two chairs that are the gaps in the arched windows that Oscars metal structure completely repeats.




通过这种方式,成功地创造一个和谐的空间,每个元素各就其位。统一是这个项目的关键词,一个独特的落地灯设计叫做“统一”。这盏灯的想法是在自我隔离的时候产生的,与亲近的人失去身体接触的感觉,它代表着两个人互相伸出援手。
In this way, a harmonious space is successfully created, with each element in its place. Unity is the key word of this project. A unique floor lamp design is called unity. The idea of this lamp is generated when we are isolated from each other, the feeling of losing physical contact with a close person, and it represents two people reaching out to each other.




卧室公寓主人的主卧室位于二楼,与明亮的客厅正好相反。残酷和情绪化建立在强烈的黑白对比之上。它延续着同一条线的历史以及它们之间的相互作用。重复使用的技术在客厅可以看到悬挂吊灯漂移支持艺术的树木慢慢流动的形式,从天花板到地板上一个模式在地毯上在板凳上再次和成长。至于卧室,使用从Alien和Hug收集的一些物品。
The master bedroom of the bedroom apartment owner is located on the second floor, opposite to the bright living room. Cruelty and emotionality are based on a strong contrast between black and white. It continues the history of the same line and the interaction between them. Reuse technology in the living room can be seen hanging chandeliers drifting to support the art of trees slowly flowing in the form of a pattern from the ceiling to the floor on the carpet again and growing on the bench. As for the bedroom, use some of the items collected from alien and Hugh.


Ancient mural art
佛顶楼这座久负盛名的住宅位于罗马纳沃那广场附近,坐落在一个独特城市和艺术建筑马赛克。改造考虑到这种独特的细微差别,并通过与新的建筑选择的对比来强调它。
Located near the Piazza Navona in Rome, this prestigious residence is located in a mosaic of unique cities and art buildings. The renovation takes into account this unique nuance and highlights it by contrasting it with the new architectural options.






双层通高的客厅可以看到露台的多个景观,通过新的LED灯和古老的壁画突出了透视楼梯。优秀的家具和精心设计的照明与现有的古建筑形成一种精致的和谐。
The double deck living room offers a variety of views of the terrace, with new LED lights and old murals highlighting the perspective staircase. Excellent furniture and well-designed lighting form a delicate harmony with the existing ancient buildings.










背光版KRION面板围绕着不同的功能区域。喷泉建在较低的平台上,有一个天然石材贴面和唤起背后的光线,这带来这件作品的重要性。
The backlit version of the krion panel surrounds different functional areas. The fountain is built on a lower platform, has a natural stone veneer and evokes light behind it, which brings the importance of the work.












一个办公空间和豪华的浴室位于楼下。上到二楼,一条可以俯瞰起居空间、面向两个露台的走道穿过夜间区域,所有的家具都是由建筑师设计并定制的。
An office space and luxurious bathroom are located downstairs. Up to the second floor, a walkway overlooking the living space and facing two balconies runs through the night area, all furniture designed and customized by the architect.














这两间浴室采用大理石、浅浮雕瓷砖和拼花等高品质材料。在邻近的露台上,一个生活区、按摩浴缸和第二个喷泉创造了一个豪华舒适的空间,可以俯瞰周围的古罗马屋顶。
The two bathrooms are made of high quality materials such as marble, bas relief tiles and mosaic. On the adjacent terrace, a living area, Jacuzzi and a second fountain create a luxurious and comfortable space overlooking the surrounding Roman roof.






位于上海胡同深处的一座百年老宅,陈列着中西风格完美结合的展览。从建筑和空间出发,展现跨越时空发现美的旅程。
Located in the depths of Shanghai Hutong, a century old house displays a perfect combination of Chinese and Western styles. Starting from architecture and space, it shows the journey of discovering beauty across time and space.
tAncient mural art




灰绿色的楼梯和立面,将上海夏日繁茂的青苔带入空间。以浅绿色为基调,展览从外到内继续进行充满活力的美学探索。
The grey green stairs and facade bring the lush moss of Shanghai into the space in summer. With light green as the keynote, the exhibition continues to carry out vigorous aesthetic exploration from the outside to the inside.








二楼配有Aria亚克力扶手椅、绿色大理石咖啡桌和Objective用薄荷色马海毛装饰的沙发。引人注目的落地灯不仅是一个照明设备,也是一个雕塑,为整个空间增添一种特殊的氛围。它由美国艺术家布莱希特·赖特·甘德手工制作,灵感来自童年收集海百合化石的回忆。
The second floor features aria acrylic armchair, green marble coffee table and objective sofa decorated with mint mohair. The striking floor lamp is not only a lighting device, but also a sculpture, adding a special atmosphere to the whole space. Handmade by American artist Brecht Wright gander, its inspired by childhood memories of collecting crinoid fossils.






一个旧房子和一个新艺术,两个看似不协调的元素,一起存在于同一个屋檐下。观众被邀请去欣赏事物的美和功能,它们之间的差异成为生命本质的隐喻。展览是从庭院开始,游客可以接触到来自国际和中国的设计师工匠作品。
An old house and a new art, two seemingly incompatible elements, exist under the same eaves. The audience is invited to appreciate the beauty and function of things, and the differences between them become metaphors of the essence of life. The exhibition starts from the courtyard, where visitors can get access to the works of designers and craftsmen from both international and Chinese backgrounds.






在这里,每一件物品都可以欣赏到其设计价值、选材和精心制作。一进入这座百年古屋,就开始跨越时空的美的发现,这座住宅展现上海和西方风格的完美结合。
Here, each article can appreciate its design value, material selection and elaborate production. As soon as you enter this century old house, you begin to discover the beauty across time and space. This residence shows the perfect combination of Shanghai and Western styles.































