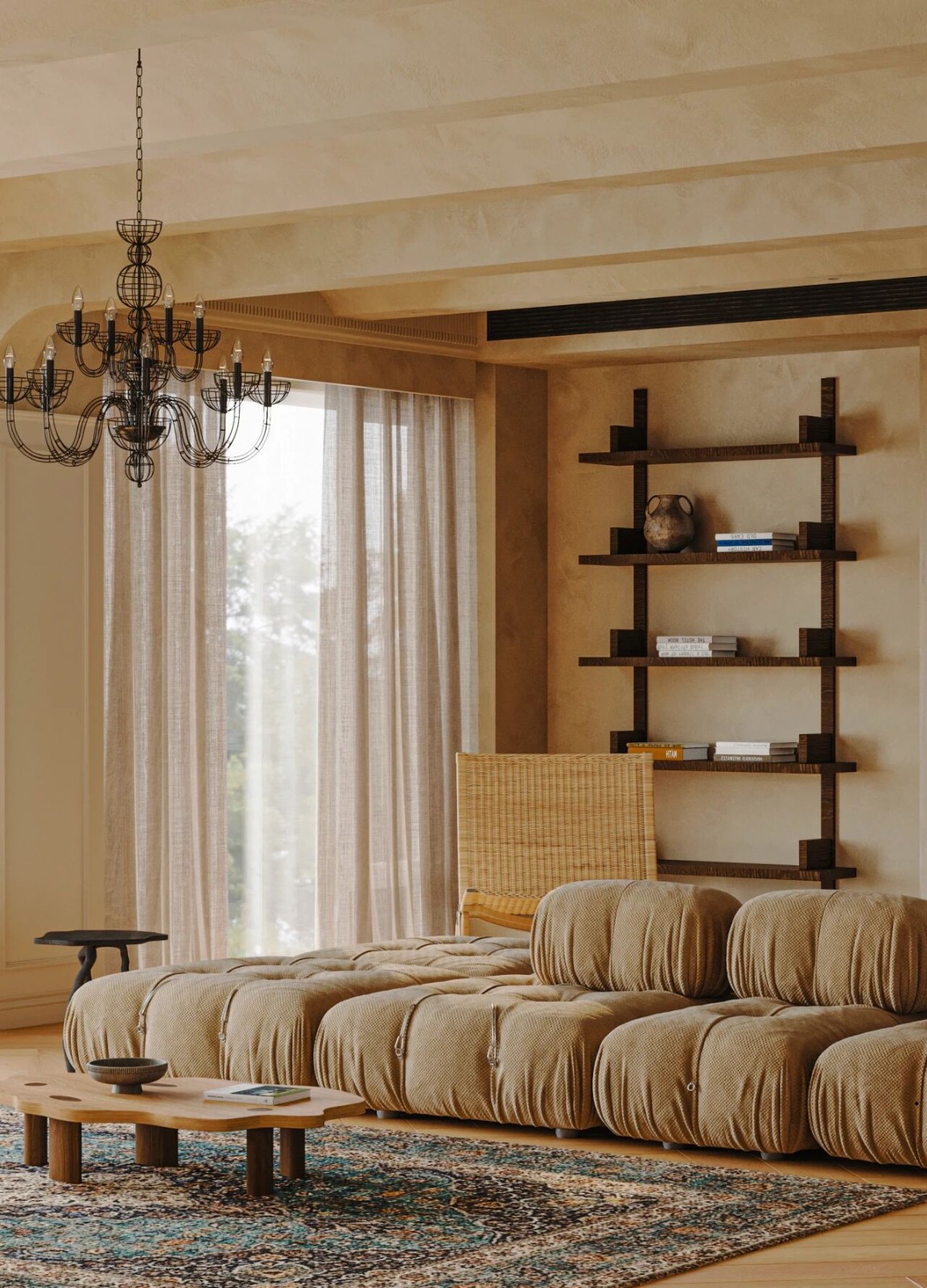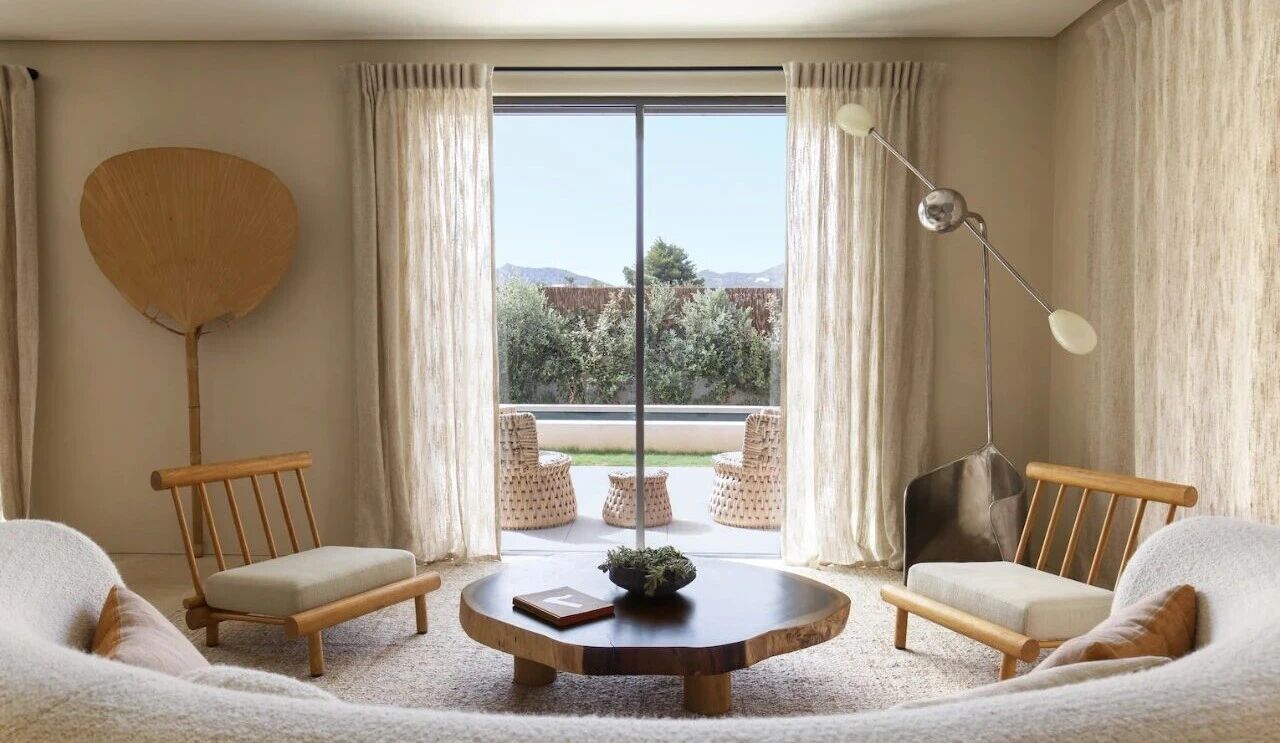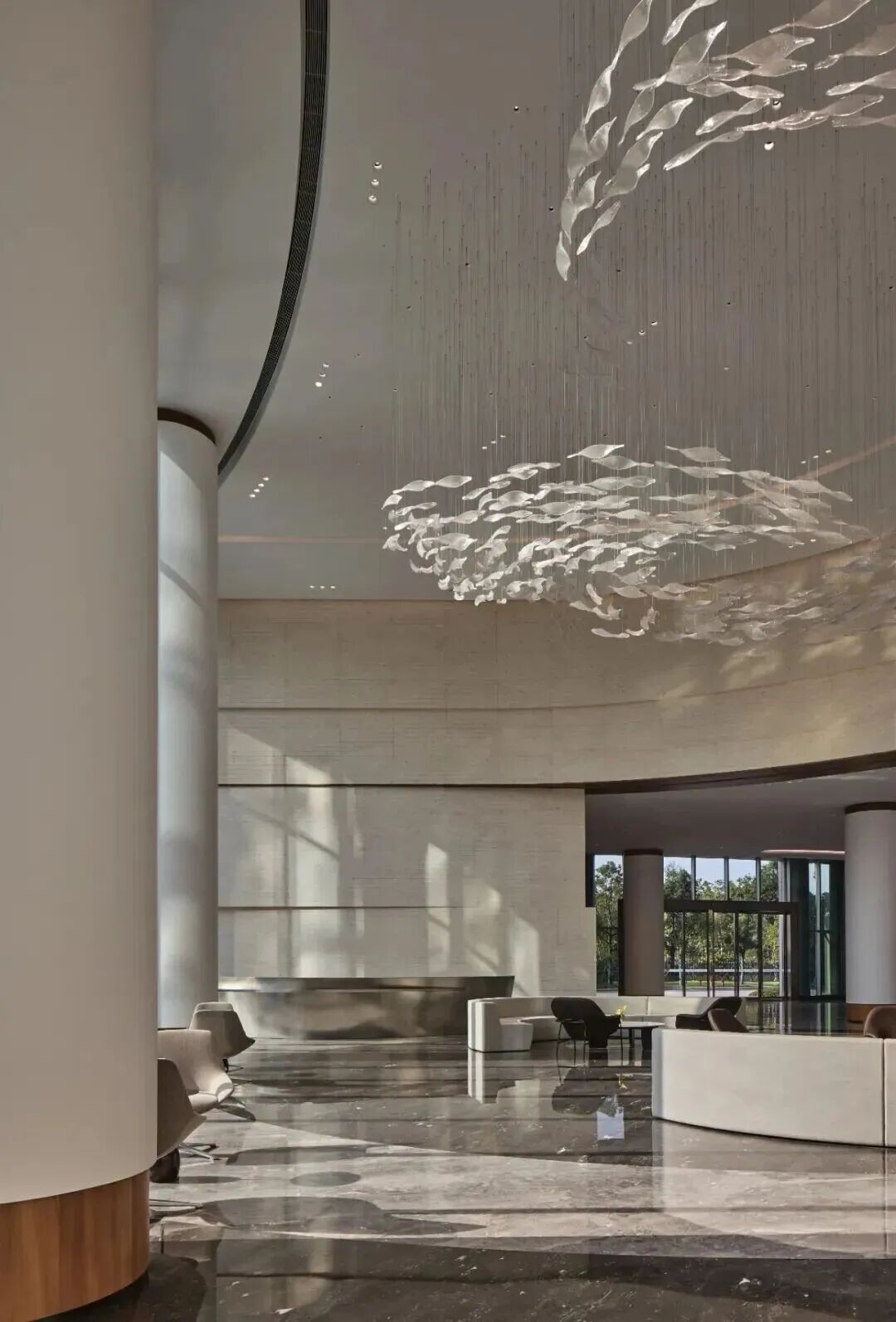色彩带给空间的张力 Nexus Designs作品
2020-09-17 16:43


Nexus Designs来自澳大利亚墨尔本,是一家成立于1967年的老牌设计机构,在五年来,Nexus设计创造了不朽的和个人设计,表达真实性和带来喜悦。多学科的核心,我们提供一个真正的集成服务的室内设计,产品开发,色彩和趋势分析,图形的设计和沟通,工作在住宅,商业,multi-residential、酒店、零售、政府、教育和建筑产品制造业。
Nexus designs is a design firm from Melbourne, Australia. For over five decades, Nexus Designs has created enduring and personal design, expressing authenticity and bringing delight. Multi-disciplinary to the core, we offer a true integrated service of interior design, product development, colour and trend analysis, graphic design and communication, working within the residential, commercial, multi-residential, hospitality, retail, government, education and building product manufacturing sectors.


室外的梧桐树,将这个现代家庭与外界进行互动,而在内部寻找和流动空间更大的功能。我们了解到客户有大量的艺术收藏,仔细考虑位置,并发现灵感为每个空间的形式和色彩的艺术品——从单色线工作在诺埃尔。麦凯纳光刻入口方式,黄色的爆发在冬季花园,在那里快乐的帕特丽夏Urquiola椅子请轻松的谈话。在餐厅里,遥遥植物相补充的中立无休止地舒适维特拉椅子,桌上准备的食物适合一个家庭。
Floating amongst a boulevard of plane trees, it was essential for this modern family home to maximise light and connection to the outside, while internally finding greater functionality and flow to the spaces. We explored the clients’ extensive art collection, with careful consideration of placement, and found inspiration for each space in the forms and colours of the artworks – from the monochromatic line work in a Noel McKenna lithography in the entrance way, to the bursts of yellow in the winter garden, where joyful Patricia Urquiola chairs invite relaxed conversation. In the dining room, the neutrality of a commanding botanical photograph is complemented by endlessly comfortable Vitra chairs, the table ready to be coloured with food fit for a family..
























True Blue Terrace


“这是一个概念,而不是一个肤浅的变换,线条简洁,巨大的空间和明确现代识别注入新生命,可能只是一个现代升级到一个经典的结构。“是生活我们的短暂的是明确的——简单,功能和良好的设计。与建筑师合作Pleysier帕金斯,细致的空间规划和建筑简化的维多利亚时代的阳台打开它作为现代家庭生活的机器。游戏区域,玩具存储、多变的餐饮空间和便携式工作站都设计高度的功能,而家具、配件和面料选择为他们的固有的耐用性和耐力,以及提供有趣的和大胆的色彩和注射模式进入宽敞的环境。保持真正的哲学,私人空间进行更精细的图案和温暖的颜色欢迎撤退。。
“This is a conceptual rather than a superficial transformation, where clean lines, vast spaces and definitively modern identify breathe new life into what could have simply been a modern upgrade to a classic structure.” Est Living Our brief was clear – simplicity, functionality and good design. Working in collaboration with architects Pleysier Perkins, meticulous space planning and architectural streamlining of this Victorian terrace opened it up as a machine for modern family living. The play area, toy storage, changeable dining space and portable workstation were all designed to be highly functional, while furniture, fittings and fabric selections were made for their inherent durability and endurance as well as providing playful and bold injections of colour and pattern into the spacious ambience. Staying true to this philosophy, private spaces engage finer patterning and warmer colours for a welcoming retreat..




























墨尔本极简主义的魅力 | Nexus Designs作品


精致而富有细节的极简主义 | Mckimm新作































