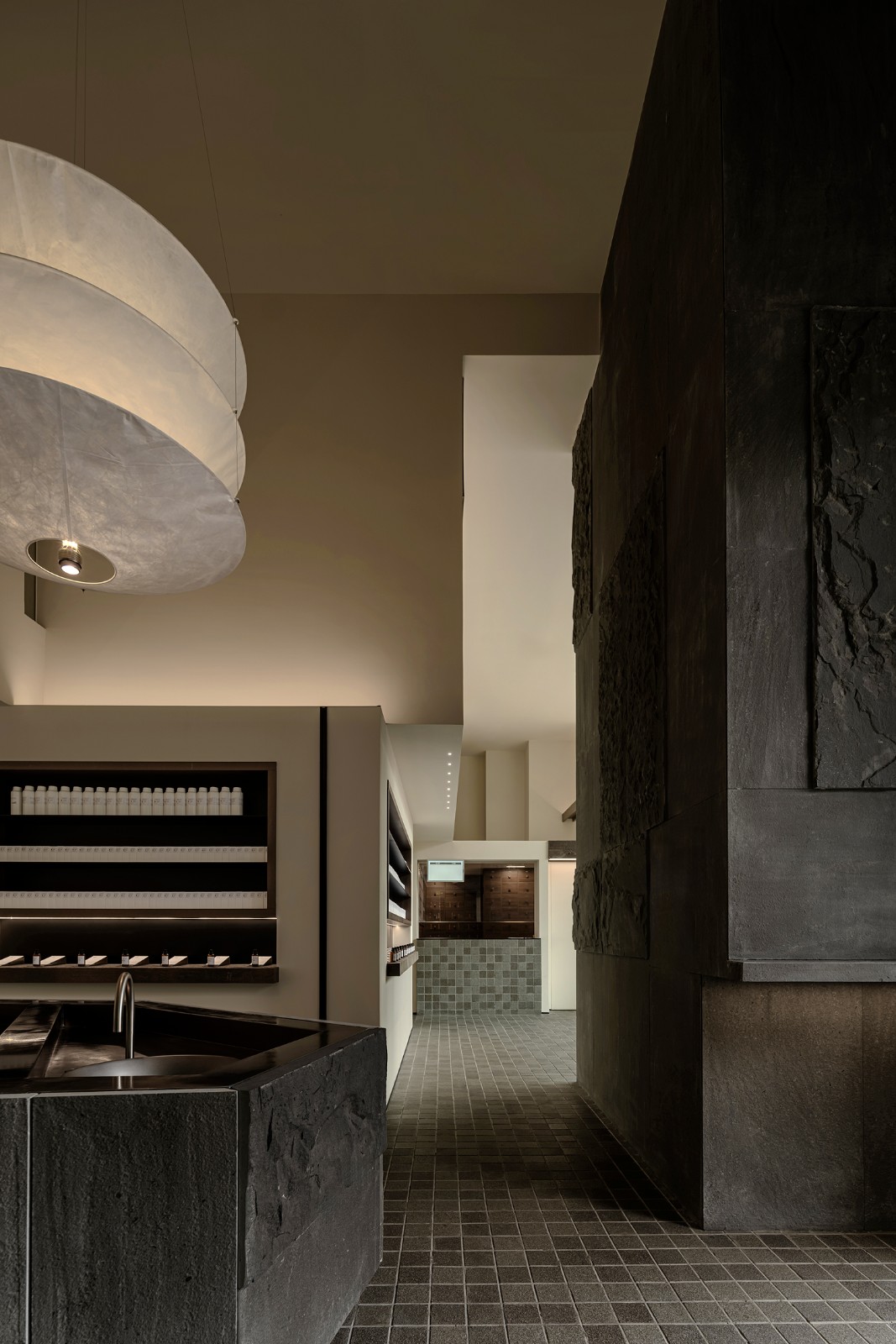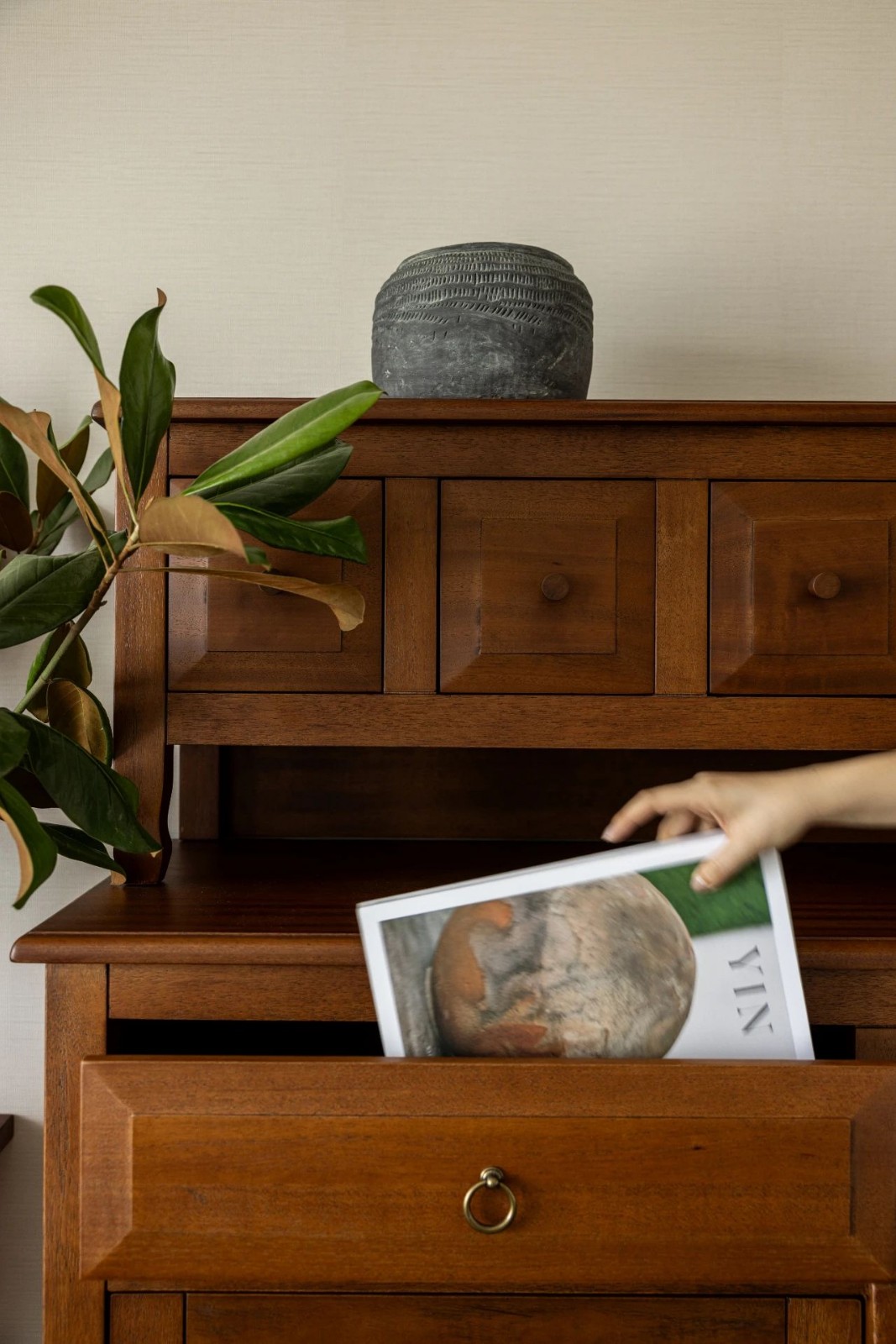巴西的基本阁楼(Cacau Ribeiro Interiores)。
2020-09-17 09:18
Brazilian practice Cacau Ribeiro Interiores designed an earthy wooden loft for CASACOR, bringing family life together with nature. The interior has been imagined as a comfortable and inviting living area, creating a place “for a family to share in happy moments together”. 巴西人Cacau Ribeiro Interiores事务所为CASACOR设计了一个土木的阁楼,将家庭生活与自然融为一体。内部被想象成一个舒适诱人的生活区,创造了一个“家庭共享快乐时光”的地方。




The loft sits in harmony with its surrounding environment. A natural, warm material palette references the lush collection of plants that weave their way throughout the space. French accordion doors, handmade from Coumaru wood and treenails, form a semi-transparent barrier between the interior and exterior. Light and air are filtered through the gaps in the screens, creating comfortable temperatures and light-filled interiors. 阁楼与周围环境和谐相处。天然,温暖的材料调色板引用了郁郁葱葱的植物,它们在整个空间中交织在一起。由Coumaru木材和树钉手工制成的法国手风琴门在内部和外部之间形成半透明的屏障。光线和空气通过屏幕上的缝隙过滤,从而创造出舒适的温度和明亮的内部空间。
Large window frames morph into stained wooden shelves that line the length of the sitting room. The same language of warm wood is brought into the kitchen, forming the cabinetry and the dining table. A Natural Collection creamy stone countertop from DEKTON and a rectangular white suspended basin offer a lighter counterbalance to the deep orange tones found in the space largely dominated by wood. 大的窗框变形成与客厅长成一直线的彩色木制架子。厨房用相同语言的暖木制成橱柜和餐桌。DEKTON的Natural Collection奶油石材台面和一个长方形的白色悬挂式洗手盆,与以木材为主的空间中的深橙色调相比,具有较轻的平衡感。


























The open plan design creates spaces that feel expansive despite their humble size. Rather than physical divisions dividing zones, furniture arrangement and layered materials create small pockets of space, each feeling like they exist as their own separate enclave. 开放式设计创造的空间尽管面积很小,但仍能感觉到宽敞。家具的布置和分层的材料而不是物理上的划分区域,而是创建了小的空间,每个空间都感觉像它们作为自己的独立飞地而存在。































