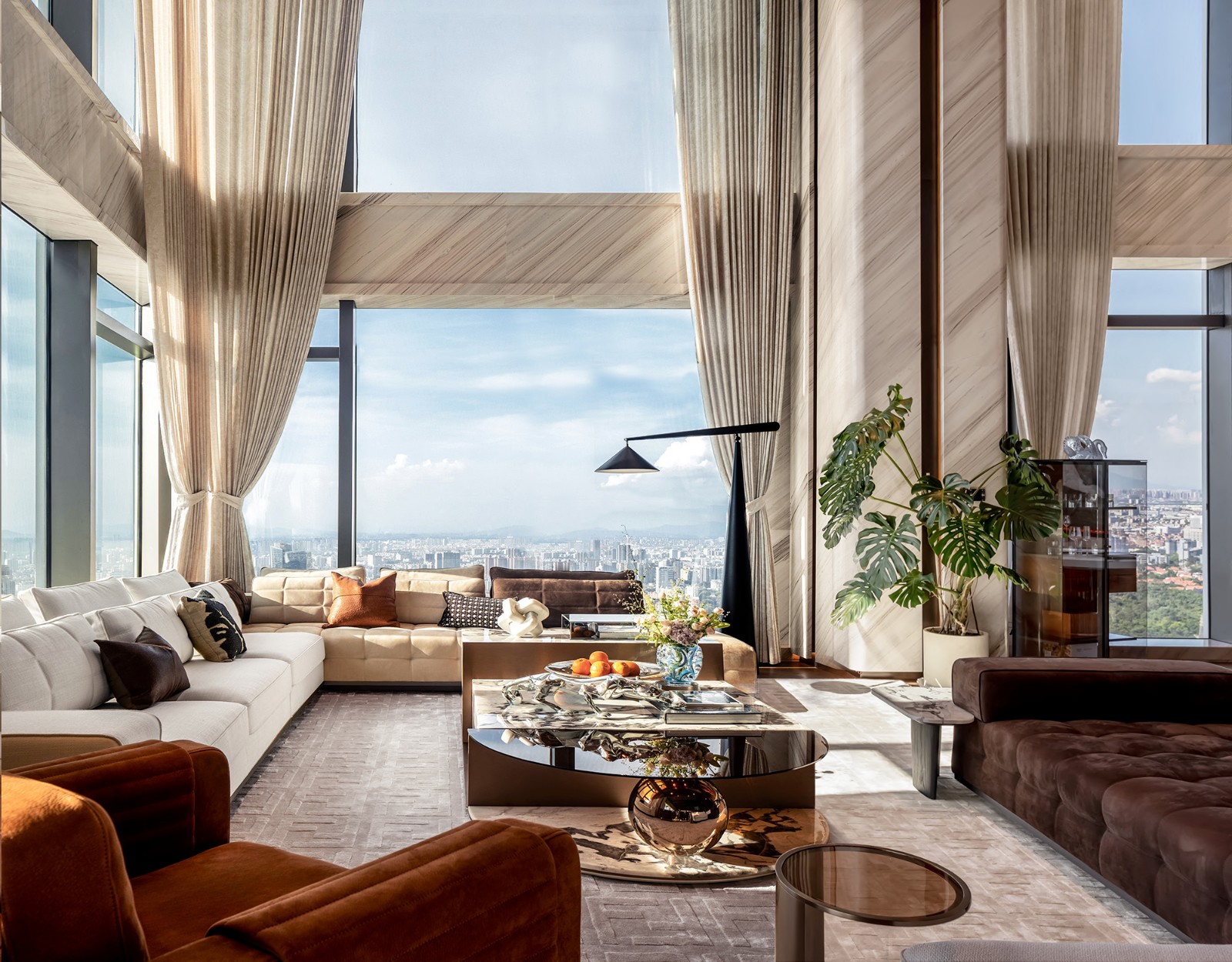Touch Trend多元空间演绎复古魅力
2020-09-07 10:26
- 日新月异,感知空间美学,提升审美素养 -


喜欢北欧家居的人,大多数是无法抗拒那些经典而永恒的黑白灰。今天要讨论的更加丰富和高级的玩法,质感的黑白灰 欧式设计,搭出空间高级感。
Most people who like Nordic home are unable to resist those classic and eternal black and white gray. Today, we are going to discuss more rich and advanced playing methods. The texture of black and white and grey European design can create a high-level sense of space.








壁炉、浮雕搭配树枝型吊灯,灰色咖啡色沙发和靠椅,整体色调与原木地板的纹理十分相称,混合展现出不一样的复古时尚空间。
Fireplace, relief with branch chandelier, gray brown sofa and armchair, the overall color is very matching with the texture of the log floor, mixed to show a different retro fashion space.














开放式厨房是原木与大理石搭配,中央岛台运用天然原木大理石凸显整体质感。而入门的走道三角形的拼接地板,则成为空间的亮点,不经意间传达出多元化的视觉效果。
The open kitchen is a combination of log and marble, and the central island uses natural log marble to highlight the overall texture. And the entrance of the corridor three types of mosaic floor, then become the highlight of the space, inadvertently convey a diversified visual effect.










房间的整体设计也相当豪华,石膏浮雕、金属艺术灯以及壁炉。窗帘选用缎面,床、地毯也采用和窗帘同色系的灰色,圆形化妆镜和镜柜体上摆放金属艺术品,彰显主人不凡品味。
The overall design of the room is also quite luxurious, with plaster reliefs, metal art lamps and fireplaces. The curtain uses satin, the bed, carpet also uses and curtain the same color department gray, round make-up mirror and mirror cabinet body put metal art works, show the owner extraordinary taste.






金属质感人体艺术摆件,金属发光灯具在镜面优雅呈现。卫生间墙面运用大理石材质,搭配金属包边和高档龙头,细节处搭配与地板同色系的原木浴室柜,呈现低调高雅的品味。
Metal texture body art ornaments, metal light-emitting lamps in the mirror elegant presentation. The wall of the toilet is made of marble, with metal binding and high-grade faucet, and the details are matched with the wood bathroom cabinet of the same color with the floor, presenting a low-key and elegant taste.










这个带点脏脏灰的别墅空间,是位于巴黎的一个时尚居所,展现出质感的浪漫情调。窗户形状是圆拱形改良,大面积的视窗保障了室内的照明。而气球状的吊灯则带有种轻奢的味道,搭配圆弧形曲面沙发和黑色座椅,及大理石茶几整体空间宏伟而大气。
This dirty and dusty villa space is a fashionable residence in Paris, showing a romantic feeling of texture. The shape of the window is round arched, and the large area of the window ensures the indoor lighting. While the gas ball chandelier is with a kind of light luxury taste, with arc-shaped curved surface sofa and black seat, and marble tea table, the overall space is grand and atmospheric.








一个金属框架的黑色置物架,在优雅的空间中既保证了收纳,又给空间带来一种酷酷的感觉。卧室里墨绿色的床单十分抢眼,圆柱灯笼给上层空间予想象。浴缸也是选用同色系灰色,浴室柜的黑色给形成色调的对比度。
A metal frame of black shelf, in the elegant space to ensure storage, but also to bring a cool feeling to the space. The dark green sheets in the bedroom are very eye-catching, and the cylindrical lanterns give the upper space imagination. Bathtub is also selected with the same color system gray, black bathroom cabinet to form a tone contrast.










一个三口之家将20世纪30年代轮胎仓库改造成一个具有前瞻性的家庭住宅。该物业的愿景围绕业主的愿望,创造一个“创意对话、社区和艺术中心”。工业而精致的设计,引人注目的立面是时尚和实用的黑色,垂直钢板条旨在阻止喷漆破坏。内部挑战是创造一种光和流动感,四层的结构夹在相邻之间,解决方案是多方面创建两个垂直空间室外中庭、四层楼梯。
A family of three transformed the 1930s tire warehouse into a forward-looking family home. The vision of the property is to create a creative dialogue, community and Art Center around the wishes of the owners. While the practical, stylish, and industrial design of the vertical steel is designed to prevent damage to the black facade. The internal challenge is to create a sense of light and flow, with a four story structure sandwiched between adjacent areas. The solution is to create two vertical spaces, an outdoor atrium, and a four story staircase.










开放式中庭从一楼上升到屋顶,从上方引入日光,在底部形成小花园。当你向上移动时,光通道提供额外窗户照明。40英尺高的钢铁雕塑贯穿整个中庭内部,充当将水平面连接起来的垂直姿态。住宅最具雕塑感的是黑色穿孔金属制成的连续折叠楼梯,工业花边允许光线透过,多孔提供从顶层到地面和背面视野。上层甲板和门廊经深思熟虑整合,最大限度获得光线和景观。
The open atrium rises from the first floor to the roof, introducing sunlight from above and forming a small garden at the bottom. As you move up, light channels provide additional window lighting. The 40 foot high steel sculpture runs through the entire atrium, serving as a vertical pose connecting the horizontal planes. The most sculptural feature of the house is the continuous folding staircase made of black perforated metal. The industrial lace allows light to pass through, and the porous structure provides a view from the top to the ground and back. The upper deck and portico are carefully integrated to maximize light and landscape.














巨大的开放空间和宏大的规模感是从室内体验压倒性的收获。为了与建筑工业历史保持一致,结构钢梁和最初的天花板托梁,与室内圆滑的干预和极简的装饰形成不完美的对比。一楼是一个宽敞的画廊,专门用来展示艺术作品,还有一间为丈夫准备的音乐工作室。
The huge open space and grand sense of scale are the overwhelming gains from the indoor experience. In keeping with the history of the building industry, structural steel beams and the original ceiling joists are in imperfect contrast to the sleek interior interventions and minimalist decorations. On the first floor is a spacious Gallery dedicated to the display of works of art, as well as a music studio for her husband.






一个宽敞的起居室和厨房配有一个老式的乔治·纳尔逊吊带沙发。这里的陈设尽量减少,同时考虑到娱乐性。厨房的设计也采用类似的闲置方式,大面积的黑色木质橱柜和再生复合纸材料的创造性应用覆盖在岛上和台面上。楼层内设有私人卧室配露台,休息室空间比例适中配椅子,完美过渡到景观甲板和城市周围的开阔视野。
A spacious living room and kitchen with an old-fashioned George Nelson sling sofa. The furnishings here are kept to a minimum and entertaining. Kitchen design also uses a similar idle way, large area of black wood cabinets and the creative application of recycled composite paper materials cover the island and table. There are private bedrooms and balconies in the floor, and the lounge space is moderately proportioned with chairs. It is a perfect transition to the landscape deck and the open view around the city.































