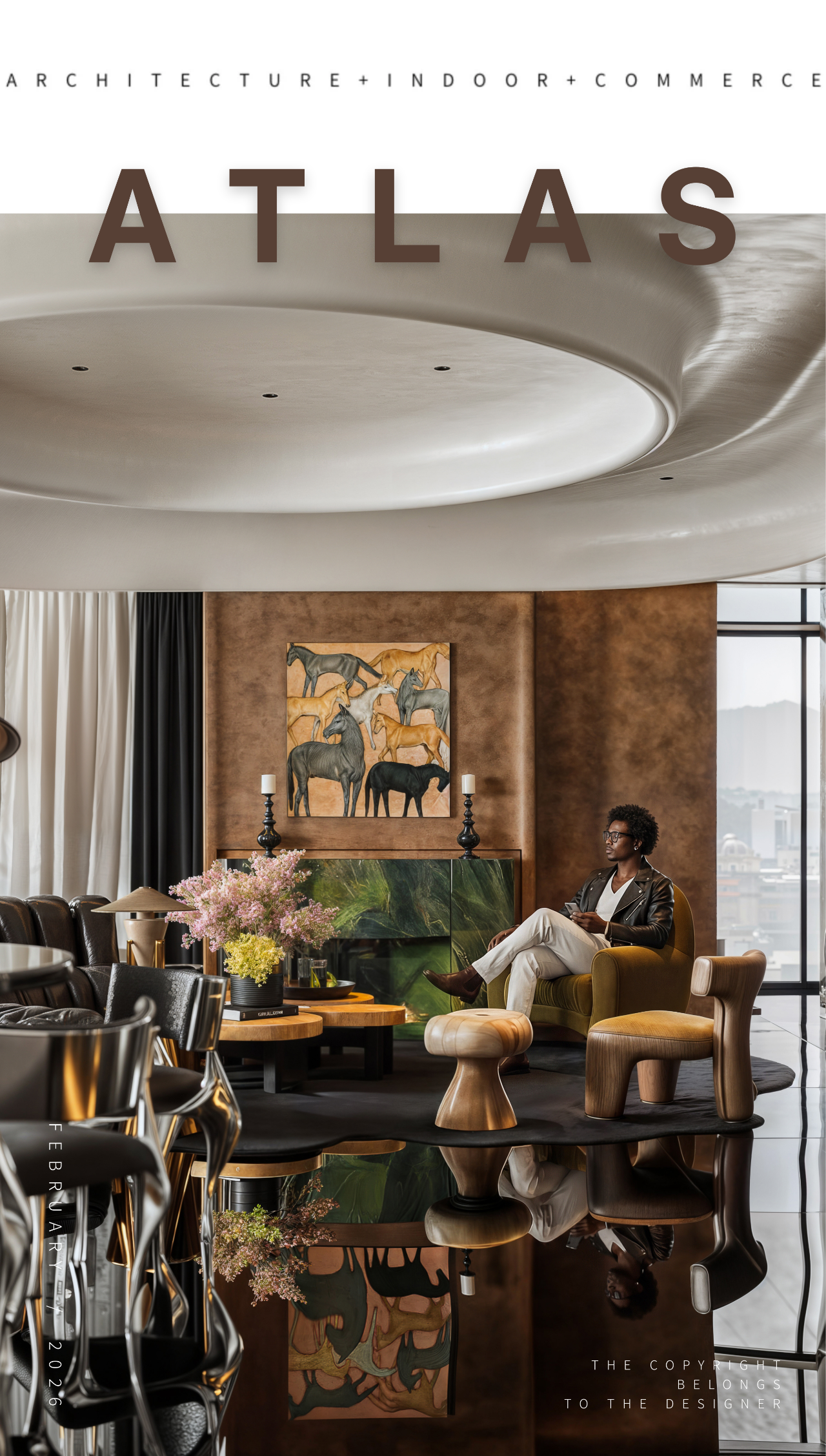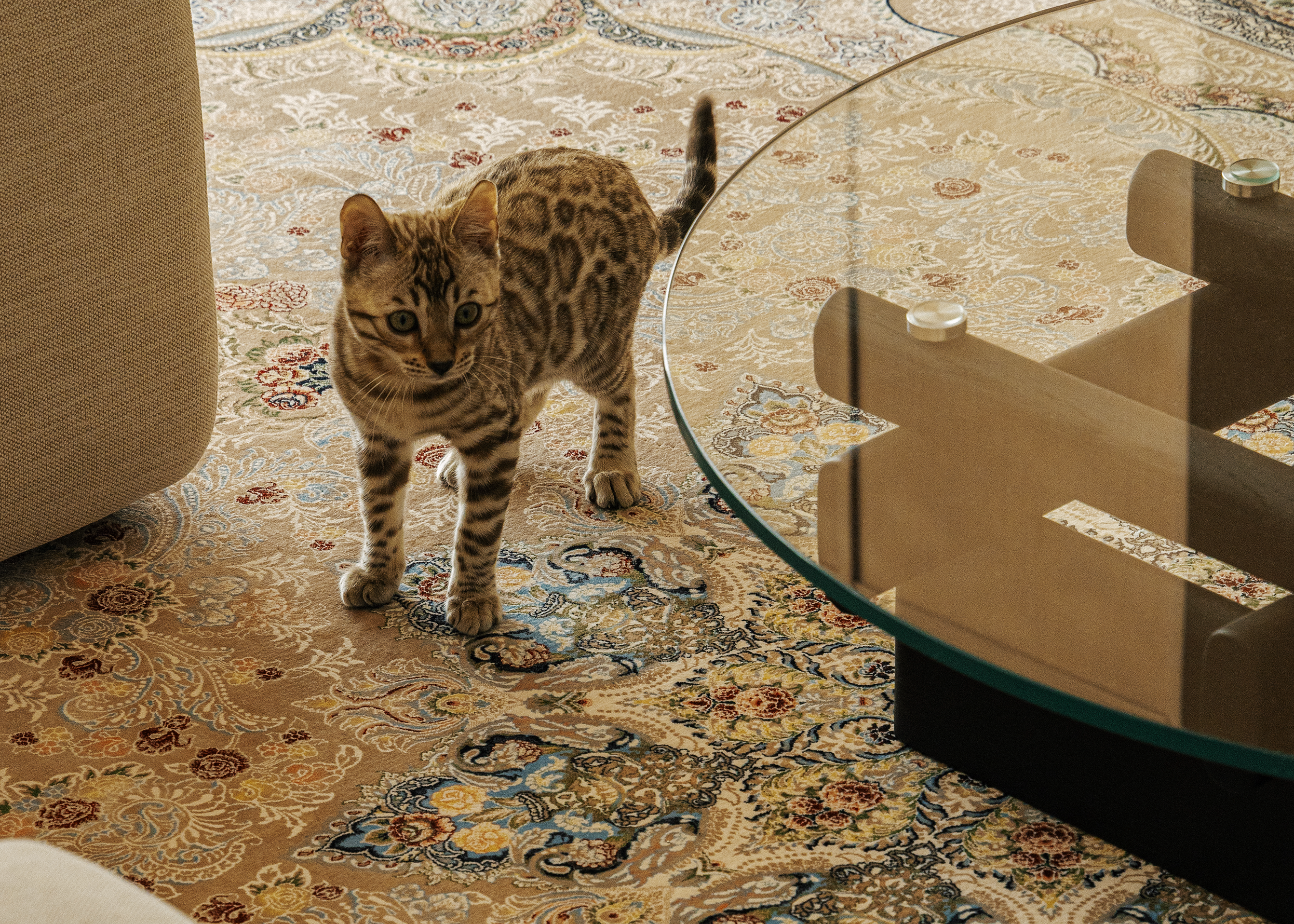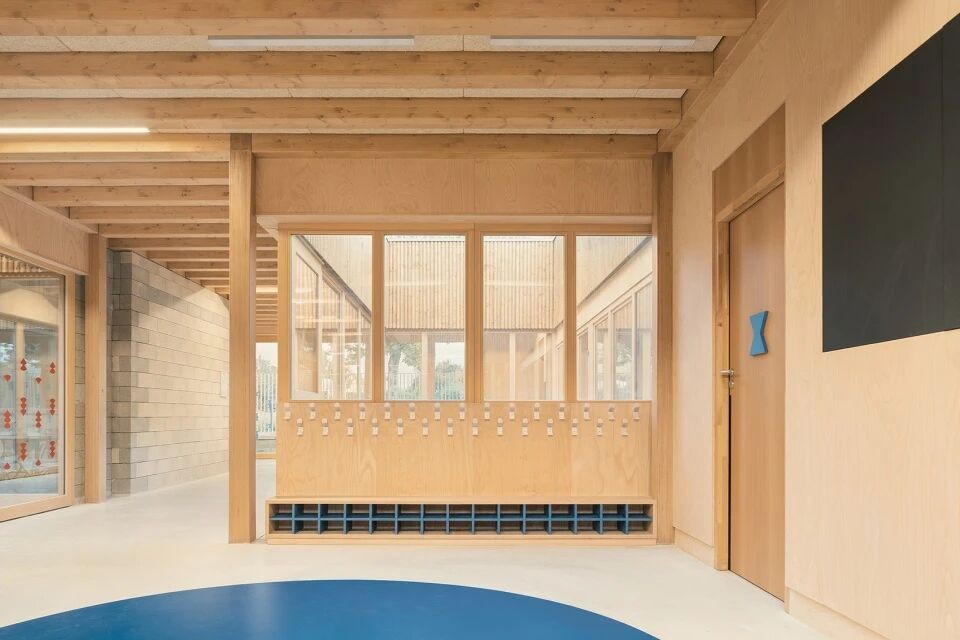潮流视界 新颖独特的色彩搭配 首
2020-08-29 18:58
- 日新月异,感知空间美学,提升审美素养 -


位于墨尔本市中心古雅的维多利亚式双正面住宅,通过现代的后部扩建。大胆的珠宝色调和一丝不苟的管理,展示了设计师的标志性风格,这所三居室的住宅始终保持着维多利亚时代的魅力,并带有潜在的现代气息。
A quaint Victorian double-fronted house in the heart of Melbourne, with a modern rear extension. Bold jeweled tones and meticulous management show off the designers signature style, the three-bedroom house maintains a Victorian charm and has a potentially modern feel.


有趣的色彩隔断的房间,新旧风格的温和平衡,露西的家庭住宅反映了她的设计工作室最著名的特色——引人注目的室内设计,有着独特的风格。
With interesting color-separated rooms and a gentle balance between old and new styles, Lucys family home reflects the striking interior design that is her design studios most famous feature, with a unique style.




舒适的客厅以Cini Boeri为Arflex设计的条形沙发及半张侧桌为特色。露西·博克家中最喜欢的一件作品是客厅里的塔斯马尼亚艺术品。露西说:“这幅画大约是25年前买的,一直在我家传下来。”
The cosy living room features Cini Boeris striped sofa and half a side table for Arflex. One of Lucy Burkes favorite works of art in her home is tasmanian art in her living room. Lucy said: It was bought about 25 years ago and has been in my family ever since.


漫步在原来的维多利亚式走廊,连接着传统的正面和有棱角的新空间。地板从浅色橡木地板切换到抛光混凝土,进一步强调空间之间的转换。露西最喜欢的就是这种开放式的布局,你会发现“午夜梅花”砖块、青色和紫色的色调盛宴。
Stroll along the original Victorian corridor, connecting the traditional facade with the angular new space. The floor is switched from light-colored oak to polished concrete to further emphasize the conversion between Spaces. Lucys favourite is the open layout, where youll find a feast of midnight plum blossom bricks, cyan and purple hues.


条纹沙发占据了客厅的中心位置,沙发垫采用深蓝色天鹅绒。它提供了完美的空间坐,放松和充电的传统木制壁炉。露西说:“我特别喜欢在寒冷的冬天里,我们可以坐在炉火旁,和孩子们一起舒服地听睡前故事,或手里拿着上好的杜松子酒和奎宁水听音乐。”
Striped sofas occupy the center of the living room, upholstered in dark blue velvet. It offers the perfect space to sit, relax and recharge with a traditional wooden fireplace. Lucy says: I especially love the fact that on a cold winters day we can sit by the fire and comfortably listen to bedtime stories with the kids, or listen to music with a good gin and tonic in hand.




露西来自塔斯马尼亚,所以正如你所料,她家里最喜欢的艺术品是一件塔斯马尼亚艺术家菲利普·沃尔夫哈根的作品,挂在客厅里。露西说:“这幅画有特别的意义,它将我与家庭记忆和遥远的塔斯马尼亚联系在一起。”
Lucy is from Tasmania, so as you might expect, her favourite piece of art in the family is a work by Tasmanian artist Philip Wolverhagen that hangs in the living room. Lucy said: This painting has a special meaning. It connects me with family memories and distant Tasmania.




设计师喜欢紫色和蓝色的表面,深葡萄细木工在厨房与综合电器对比光水磨石工作台。“我喜欢定制的、讲究的厨房,对我来说,厨房是一个家的核心。”露西说。她的厨房里有一个定制的埃尔巴大理石砧板,这是放置五颜六色的花朵、雕塑和其他物品的完美地方。
Designers like purple and blue surfaces, dark grape joinery in the kitchen with integrated appliances contrast smooth terrazzo table. I like custom-made, elegant kitchens, and for me, the kitchen is the heart of a home. Lucy said. Her kitchen has a custom-made Elba marble cutting board, a perfect place for colorful flowers, sculptures and other items.






位于墨尔本一个复杂的住宅,为空间注入了新的生命。公寓以一系列精心策划的时刻在一个流动的开放式方案中展开。他们允许居民平衡分享的经验与片刻的暂停和避难,创造一个完美反映客户的生活方式的家。
A complex house located in Melbourne, bringing new life to the space. The apartment unfolds as a series of carefully planned moments in a fluid open plan. They allow residents to balance Shared experiences with moments of pause and refuge, creating a home that perfectly reflects the clients lifestyle.




它留下了很多独特的特征,个性在新设计中得到了充分的体现和发扬,尤其是一个8米高的多面建筑,被称为“碎片”。建筑师围绕这些元素进行规划,确保项目现有的声音融入到公寓中。
It has left many unique features, and the personality is fully embodied and developed in the new design, especially an 8-meter-high multi-faceted building, known as the fragment. The architects planned around these elements, ensuring that the existing sounds of the project were integrated into the apartments.




柔软的窗帘成为可操作的隔墙,它们覆盖的身体标志着客房和生活区之间的门槛。前面巨大体量容纳了分散的功能性生活需求,洗衣房、脸盆和办公桌区域都集成在家里的一系列空间口袋中,展示出一种惊喜的感觉。
Soft curtains serve as operable partitions, and the bodies they cover mark the threshold between the guest room and the living area. The large front volume accommodates the scattered functional living needs, with the laundry, washbasin and desk area integrated into a series of spatial pockets in the home, presenting a sense of surprise.




碎片雕塑的主体仍然是设计中最强烈的声音之一,因为它蜿蜒穿过三层的内部。它的表面浸满黄金,上面覆满老化的黄铜,而另一面则覆盖着威尼斯硬质的灰泥。这种复杂几何的色调深度为每个生活空间带了视觉趣味。
The fragments main body remains one of the most powerful sounds in the design, as it winds through the three-storey interior. Its surface is soaked in gold and covered with aged brass, while the other side is covered with the hard plaster of Venice. This complex geometric tonal depth brings visual interest to each living space.






书房打造一整面柜子,窗户边上一整面柜子放置书籍,居者还可以坐在窗前看书,是一种不错的享受。
The study makes a whole side cabinet, a whole side cabinet beside the window places a book, reside the person to still can sit before the window to read a book, it is a kind of good enjoyment.




设计成为居住者个性的有形体现,建筑平面的特点是有一个开放的空间,可以让朋友们聚在一起做饭和吃饭。与此同时,它还点缀着小角落、花园和隐蔽的阅读场所,创造了片刻的宁静。
The design becomes a tangible manifestation of the occupants personality, and the floor plan is characterized by an open space where friends can gather to cook and eat. At the same time, it is dotted with small corners, gardens and secluded reading Spaces, creating moments of peace.




空间的分配有些非常规,厨房被夹在现有的三层之间,重新想象了厨房作为家庭中心的想法——作为中央放置的烹饪区的高层答案。
The arrangement of the Spaces is somewhat unconventional, with the kitchen sandwiched between the existing three levels, reimagining the idea of the kitchen as the centre of the family -- the answer to the higher level of the centrally located cooking area.




室外露台成为了用餐区的延伸,将阳光和绿色引入室内的中心。两个空间的边界变得模糊,优雅的黑色框架门缓缓打开,邀请人们在外面的长椅上聊天和分享食物。
The outdoor terrace becomes an extension of the dining area, bringing sunlight and green to the center of the interior. The boundary between the two Spaces becomes blurred as elegant black framed doors open, inviting people to chat and share food on benches outside.




大理石椭圆形桌,天然纹路搭配蓝色绒布椅,墙面挂水彩画,一整面墙的方格玻璃门保障了良好的采光。
Marble oval table, natural grain collocation blue flannelette chair, metope hangs watercolor picture, the pane glass door of whole wall guaranteed good daylighting.






楼梯台阶采用铁艺的,嵌入式在墙的里面,周围做了防护网栏,一面靠墙另一面有较大的空间。
Stair step USES tie Yi, embedded in the inside of the wall, made protective net bar around, one side relies on a wall another side to have bigger space.


空间是灵活的和固有的公共浴室是唯一有门的房间,建筑师放弃了严格的空间划分,取而代之的是一种无拘无束的自由感。
The space is flexible and the inherent communal bathroom is the only room with a door. The architects abandoned the strict division of the space and replaced it with a sense of unrestrained freedom.




二楼蓝灰色的布艺床,与亚麻灰的窗帘形成配套,床上悬挂着水彩艺术画,白色床单十分醒目。
The cloth art bed of blue gray of the second floor, form a complete set with the curtain of flax ash, there is hanging on the bed watercolor artistic picture, white sheet is very striking.




丽娜·洛夫科(Rina Lovko)位于乌克兰基辅的蓝色陶土公寓,象征着不惧色彩的极简主义庆典。公寓的原材料面板和光滑、整洁的内部创造了一个方案,在形式和美学上都是严格的,但同时感到平静和欢迎。
Rina Lovkos blue terracon apartment in Kiev, Ukraine, symbolises a celebration of minimalism without fear of colour. The flats raw material panels and sleek, tidy interior create a scheme that is strict in form and aesthetics, but at the same time feels calm and welcoming.






厨房的特点是灰蒙蒙的赤土色,色彩墙将温暖注入到公寓冰冷的结构外壳中。这个空间成为了住宅的核心,大岛长椅被想象成共享烹饪、漫步谈话和与朋友分享时光的聚会场所。
The kitchen features a dusty terracotta color, with color walls that inject warmth into the apartments cold structural shell. This space becomes the heart of the house, and the Grand Island bench is imagined as a gathering place to share cooking, stroll and talk, and spend time with friends.






200平方米的建筑平面呈半圆形展开,房间是小的圆形部分,由柔和的弯曲的隔板隔开。Lovko用玻璃和集成玻璃门取代了部分墙壁,让阳光能穿透公寓最隐蔽的角落。滤过的光线现在出现在每个空间中,缓和了项目中有些粗糙的语言,减轻了沉重的材料。
The 200-square-metre floor plan unfolds in a semicircle, and the rooms are small round sections separated by soft, curved partitions. Lovko replaces some of the walls with glass and integrated glass doors, allowing sunlight to penetrate the apartments most secluded corners. Filtered light now appears in every space, softening some of the harsh language of the project and lightening the heavy materials.






公寓大楼裸露的混凝土天花板和柱子被保留下来,并涂上了一层半透明的清漆。在不完美和完美之间有一种持续的张力。现有混凝土模板的标记和凹痕位于内置蓝色搁架单元的原始线条旁边——这是两种设计语言碰撞的时刻。混凝土成为室内的主导声音,其原始的表达方式与周围温暖的材料形成了平衡。
The exposed concrete ceilings and columns of the apartment building were preserved and covered with a translucent varnish. There is a constant tension between imperfection and perfection. The markings and indentations of the existing concrete formwork are located next to the original lines of the built-in blue shelving unit -- a moment when the two design languages collide. Concrete becomes the dominant sound in the room, its original expression balanced with the warm materials around it.




桌面铺满了赤陶瓦,表面缝在一起就像拼布被子一样——每一块瓦的颜色都与相邻的瓦略有不同。定制的橱柜体现了简约的设计品质,所有不必要的物品都安全的隐藏在光滑的无把手的门后面。
The tabletop is covered with terra-cotta tiles that are sewn together like quilts -- each tile is a slightly different color from its neighbor. The custom cabinetry reflects a minimalist design, with all unnecessary items safely hidden behind smooth, handleless doors.




洛夫科抓住每一个机会来隐藏生活的混乱,创造额外的更衣室,一个封闭的洗衣房,甚至把电视换成投影仪,以避免不必要的混乱。
Lofco takes every opportunity to hide the chaos of life, creating extra dressing rooms, an enclosed laundry room, and even replacing the TV with a projector to avoid unnecessary chaos.




这套公寓非常规的放射状形式带来了一些挑战,然而,它的复杂的平面设计产生一个完全出乎意料的设计。
The apartments unconventional radial form presented some challenges, however, its complex graphic design produced a design that was completely unexpected.































