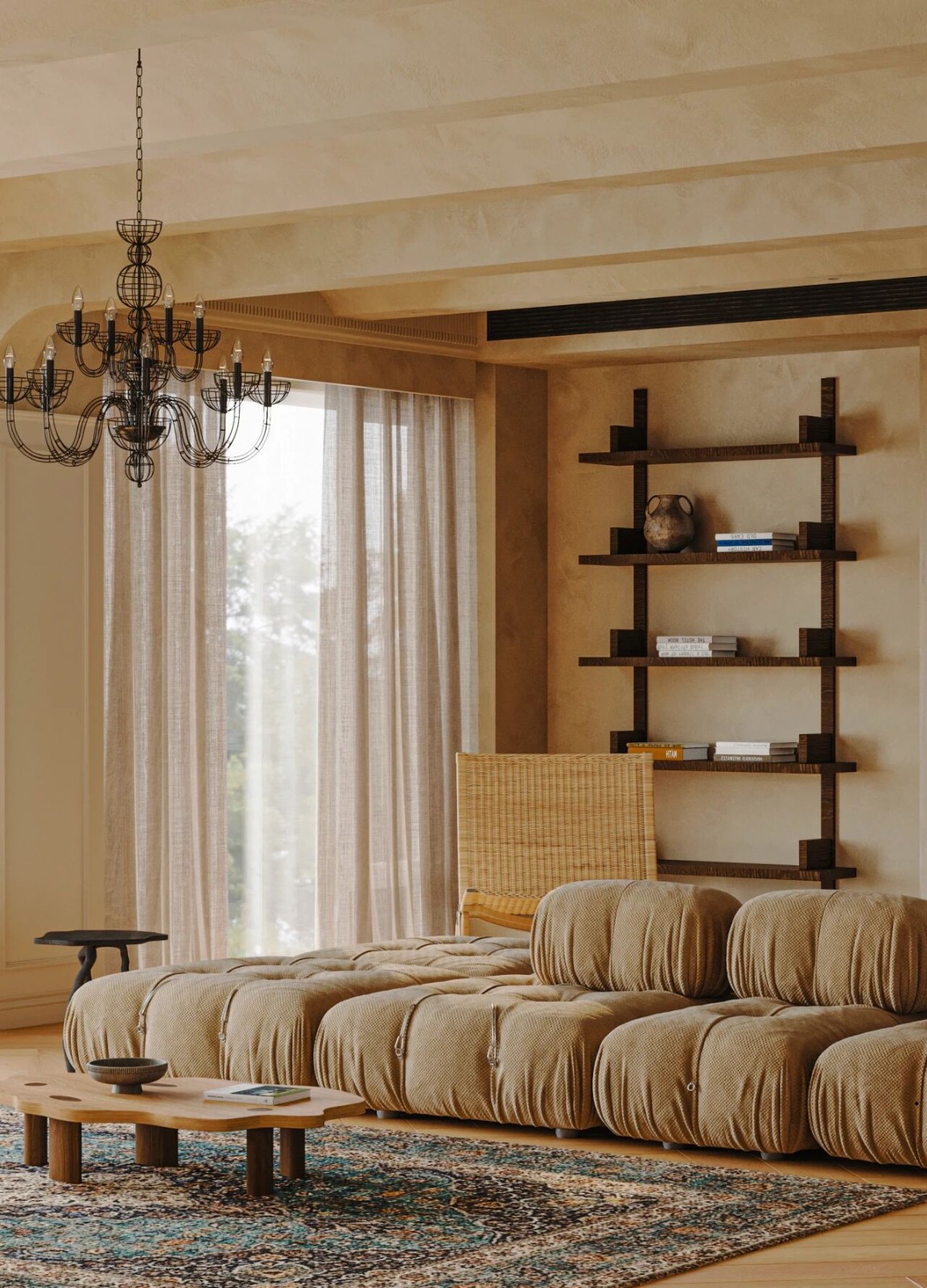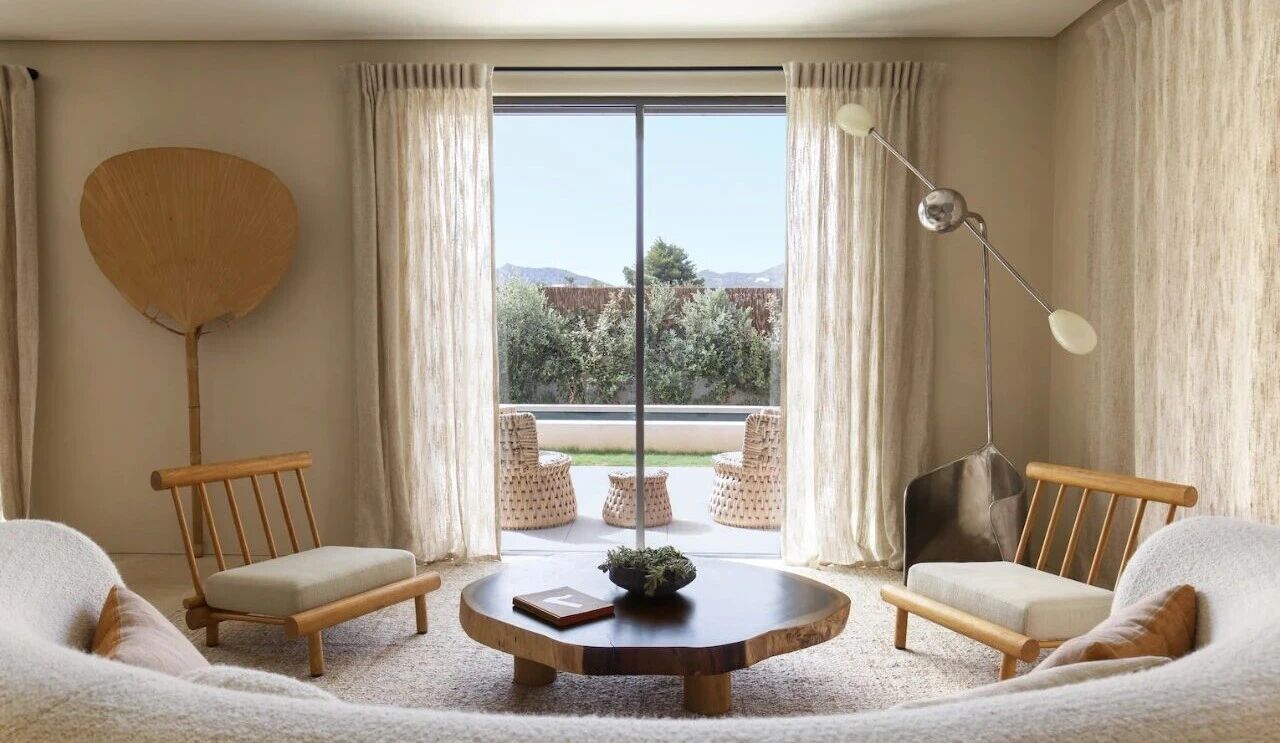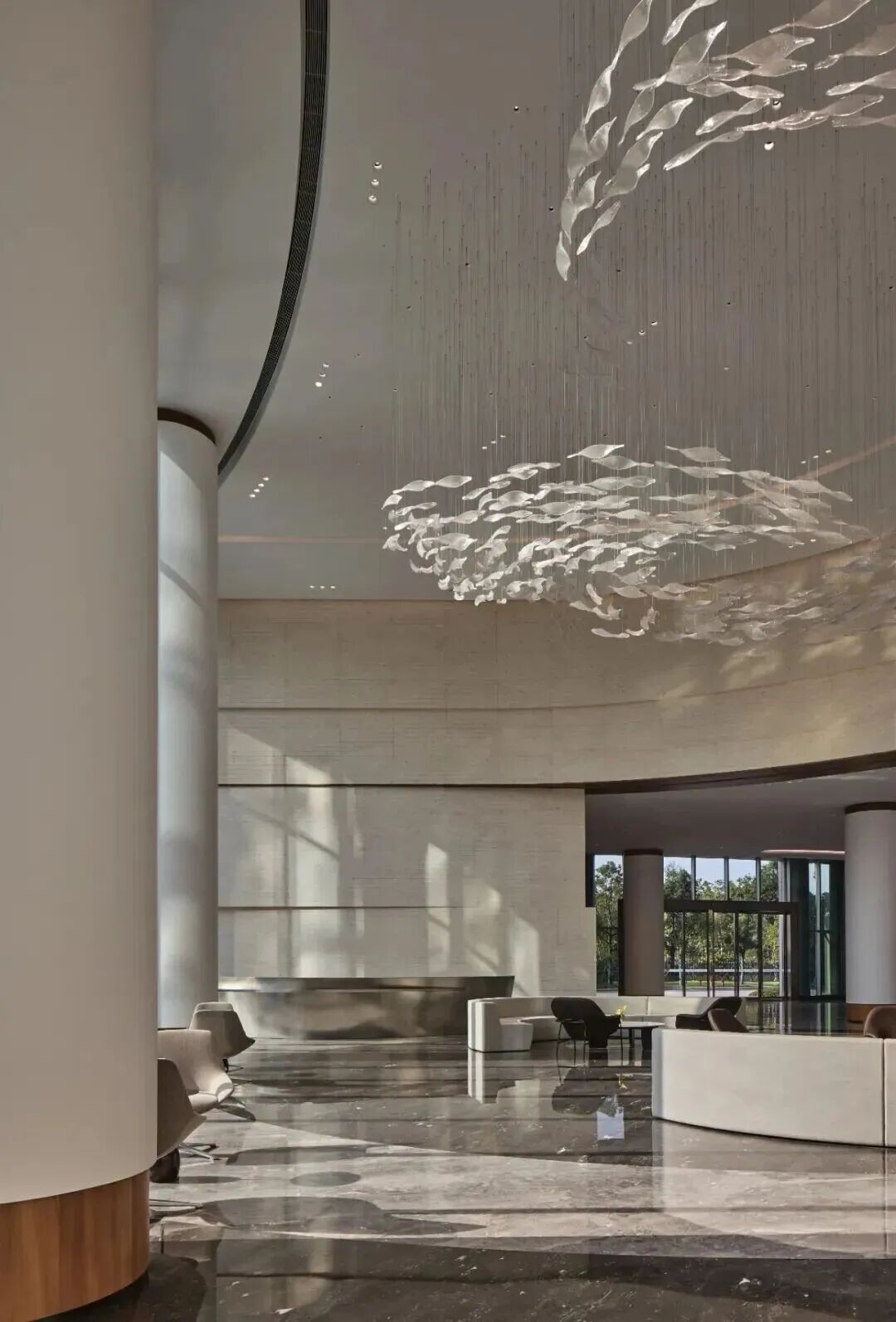致敬大师│安藤忠雄Langen Foundation兰根基金会 首
2020-08-28 09:07


安藤忠雄Tadao Ando
:https://www.langenfoundation.de/home/
1941年生于大阪。自学建筑,1969年成立安藤忠雄建筑研究所。代表作有《光的教堂》、《普利策美术馆》、《地中美术馆》等。
Born in Osaka in 1941. Self-taught architecture, founded tadao ando institute of architecture in 1969. Representative works include the church of light, the Pulitzer museum of fine arts, the museum of fine arts in the earth and so on.






展览建筑由收藏家Marianne Langen发起并捐赠,位于莱茵河下游景观中的一个前北约基地上。收藏家Karl-Heinrich Muller在1994年为这些地方开发了一个有远见的项目,旨在将艺术和自然结合起来形成一个独特的综合体。
The exhibition building initiated and endowed by the collector Marianne Langen is situated on a former NATO base amidst a swath of Lower Rhine landscape. The collector Karl-Heinrich Müller developed a visionary project for these grounds in 1994, aiming to coalesce art and nature to form a unique synthesis.










应Karl-Heinrich Muller的邀请,日本建筑师安藤忠雄在1994年参观了火箭站,并体验了它的原始状态。安藤对穆勒的计划充满热情,开发了一个建筑模型,并将其集成到项目中。当Marianne Langen在2001年第一次看到安藤的计划时,她很快就决定将这座建筑作为她收藏的最后也是最大的艺术品竖立起来。按照她的个人信条,她避免接受任何外部资助。
Following an invitation by Karl-Heinrich Müller, the Japanese architect Tadao Ando visited the Rocket Station in 1994 and experienced its original state. Enthusiastic about Müller’s plans, Ando developed an architectural model that was to become integrated into the project. When Marianne Langen first saw Ando’s plans in the year 2001, she quickly decided to have this building erected as the final, and also the largest, work of art in her collection. Acting on her personal precepts, she refrained from accepting any outside funding.








安藤忠雄对混凝土的热爱和他对场地特性的感受同样体现在他的朗根基金会设计中。因此,他使用了混凝土、玻璃和钢材,同时也使建筑适应周围壁垒的地形方案。后者仅在一侧开放,以方便进入区域,突出的是四米高的半圆形混凝土墙和切割的门户,提供了建筑和前大反射池的视野。
Tadao Ando’s pronounced love of concrete and his feel for the specificity of a site likewise played into his design for the Langen Foundation. He thus invoked concrete, glass, and steel while also adapting the building to the topographical scheme of the surrounding ramparts. The latter were only opened on one side to facilitate the entry area, which is highlighted by a four-metre-high, semi-circular concrete wall with an incised portal that offers a view of both the building and the large anterior reflecting pool.














展览场馆于2004年开放,由两个相互连接的不同建筑性质的建筑群组合而成。以45度角邻接在玻璃上的细长混凝土板是主要的建筑区域,它由两个平行的立方体组成,它们深埋在地下近6米。在两个区域之间是一个巨大的开放式楼梯,类似于通往天堂的楼梯,从深处通向大自然。
The exhibition venue, which opened its doors in 2004, is assembled from two interconnected building tracts of respectively different architectural nature. Abutting the elongated concrete slab veiled in glass at a forty-five-degree angle is the main building tract, which is comprised of two parallel cubes that are entrenched nearly six metres deep into the ground. Running between the two tracts is a large open stairwell resembling a stairway to heaven, leading from the depths back up into nature.






兰根基金会提供了三个展览空间,总面积为1300平方米。位于一层混凝土板内的是所谓的“日本房间”——安藤忠雄设计的一个超长而狭窄的画廊,作为一个“宁静”的空间,特别是为Langen系列的日本部分设计的。两个地下展览室,天花板高度惊人的8米,反过来设计容纳现代部分的收藏。
The Langen Foundation offers three exhibition spaces totalling an area of 1,300 square metres. Situated within the ground-level concrete slab is the so-called Japan Room – an unusually long and narrow gallery conceptualised by Tadao Ando as a space of “tranquillity” especially for the Japanese segment of the Langen Collection. The two subterranean exhibition rooms, with a ceiling height of a surprising eight metres, were in turn designed to accommodate the modern part of the collection.






由普利兹克奖获得者设计的许多建筑的特点是安装的光滑混凝土模板板的可见结构,这是面向榻榻米的大小,与模板锚孔一起,产生一个独特的面貌。在Langen Foundation建筑中,这些结构一直都是可见的,甚至从内部的一些地方也是如此。
Characteristic for many of the buildings designed by this Pritzker awardee is the visible structure of the installed formwork panel of smoothed concrete, which is oriented to the size of the Tatami mats and, together with the holes of the formwork anchors, yields a distinctive visage. In the Langen Foundation building these structures are consistently visible, even from the inside in places.





































