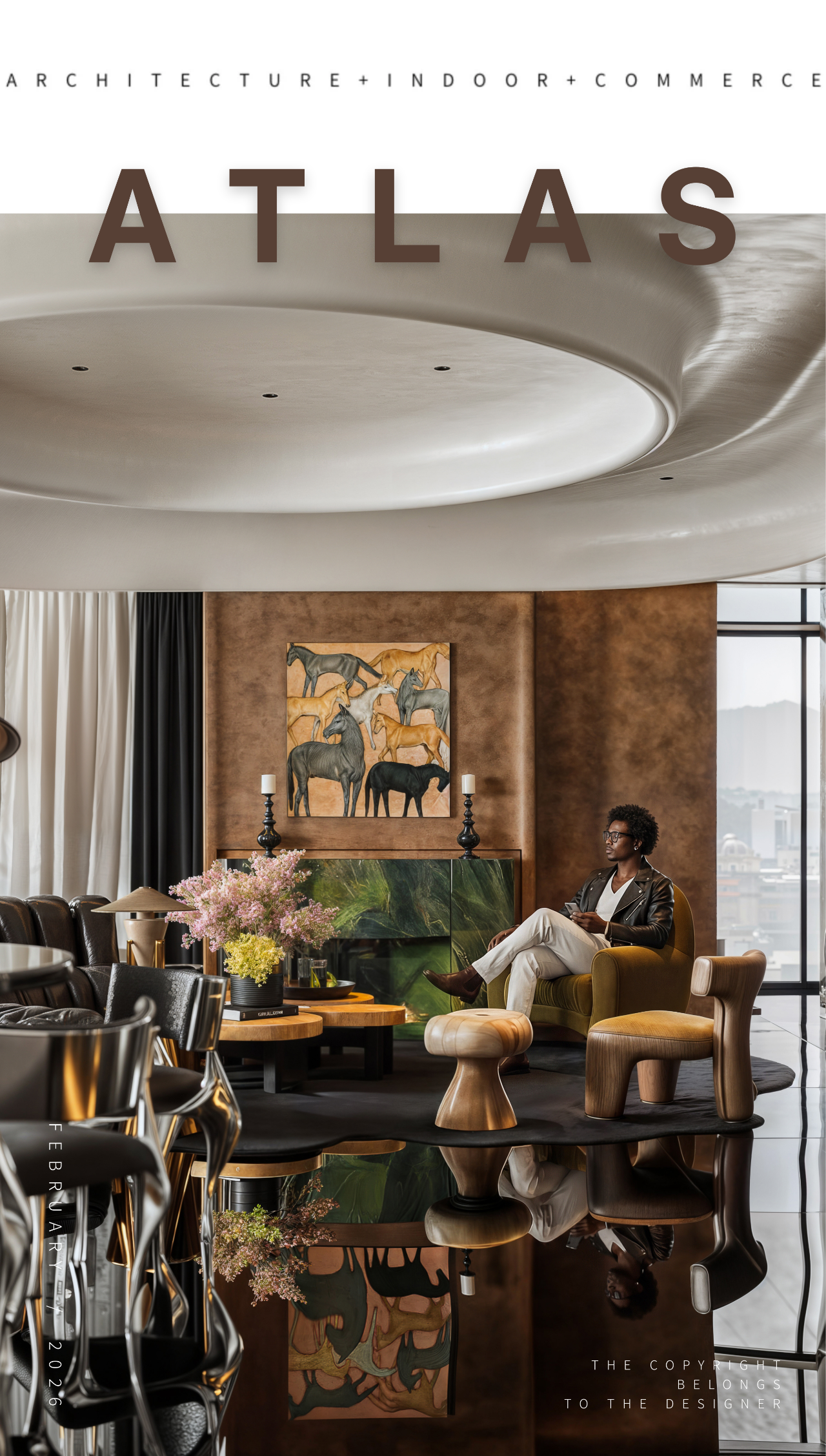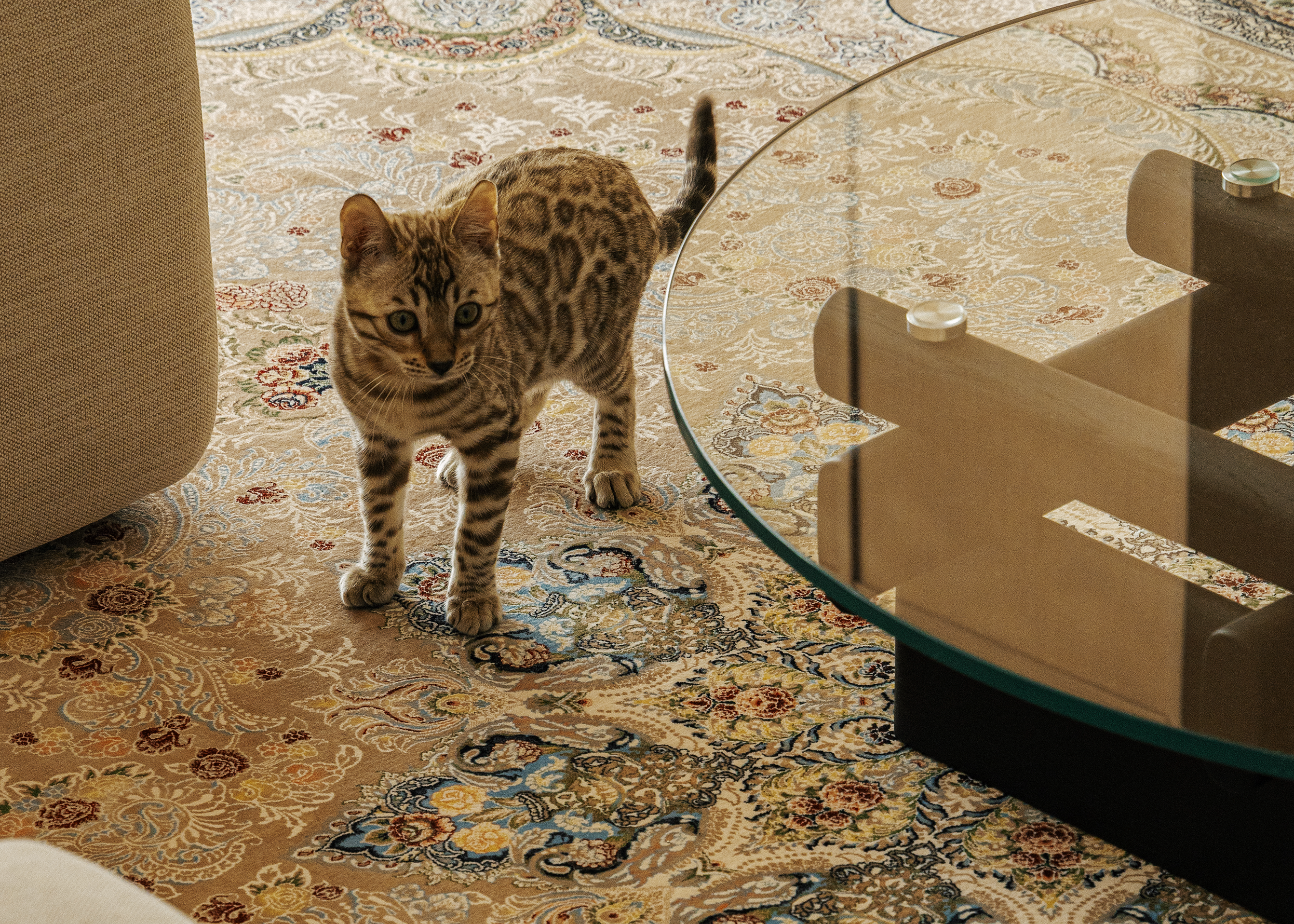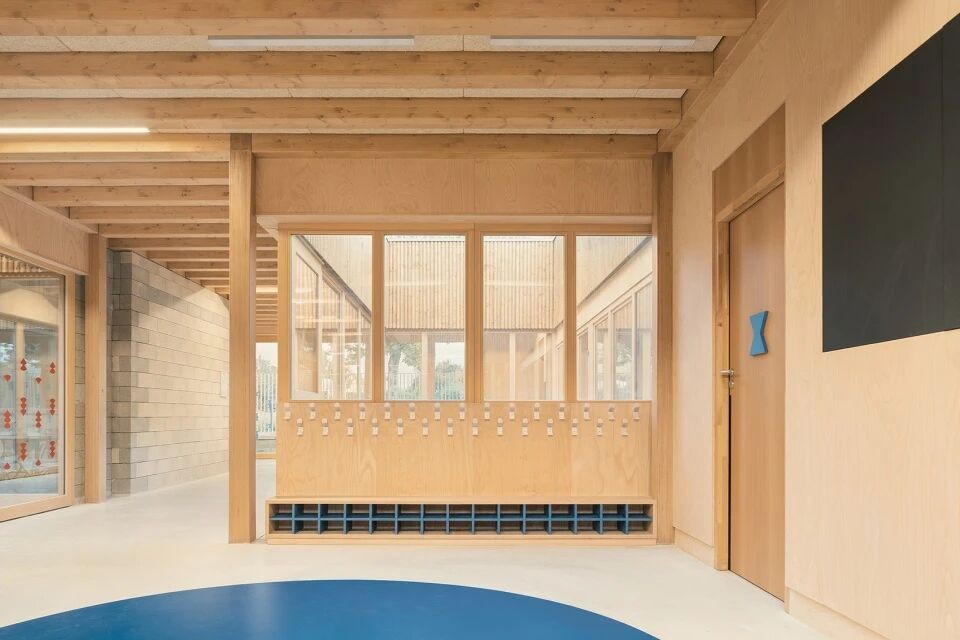石家庄中电展示中心 DAGA大观建筑 首
2020-08-24 18:33
项目名称:石家庄中电展厅
设计公司:DAGA大观建筑设计 设计团队:申江海,黄达,温顺和,余小雨、张志婷,张贝,刘晓青,于亚萌 项目类型:室内设计 建筑面积:877㎡ 设计时间:2019年 建造时间:2019年-2020年7月 摄影师:金伟琦


项目是位于石家庄的一个城市展厅,整个空间拒绝了刻意的装饰,也有意摒弃了多余的色彩,营造出一种通透纯净的白色空间。克制的色彩使用和内敛的态度使得空间有着静谧的力量。这种纯净可以让空间显得更加干净整洁,让来访者的心情平和。在这里可以安静舒适的参观展品、进行洽谈,或者只是闲坐休憩一会儿。
The project is an urban exhibition hall located in Shijiazhuang. The entire space rejects deliberate decoration and deliberately discards redundant colors to create a transparent and pure white space. The restrained use of colors and introverted attitude make the space have quiet power. This kind of purity can make space look cleaner and tidy, and make visitors feel more peaceful. Here you can quietly and comfortably visit the exhibits, negotiate, or just sit and relax for a while.
▼外部效果 Exterior


▼沙盘 Sand table


从主入口进去空间即可看到沙盘区,顶部的方形灯膜与悬吊在四周的水晶灯营造出透明、梦幻又富有艺术气息的空间氛围。沙盘展示台采用镜面材质,将周围的地面以及参观者反射到展台周围,形成一种流动的空间感。
The sand table area can be seen when entering the space from the main entrance, and the square lamp film at the top and the crystal lamp hanging around create a transparent, dreamy and artistic space atmosphere. The sand table display stand is made of mirror material, reflecting the surrounding ground and visitors to the surroundings of the stand, forming a sense of flowing space.
▼模型展示区 Model display area




▼室内走廊空间 Interior corridor space


屋顶部分将建筑原有的井字梁结构暴露,在梁下安装条形灯,照亮天花的同时,灯光的排列也给天花部分增加了更多的韵律感,凸显结构之美。
The roof part exposes the original well beam structure of the building and installs strip lights under the beam to illuminate the smallpox. at the same time, the arrangement of lights also adds more rhythm to the ceiling and highlights the beauty of the structure.
▼室外洽谈区 Outside negotiation area


▼洽谈区 Negotiation area






洽谈区在靠近玻璃幕墙的位置布置,可以将建筑外的景观引入室内,给来访者一个极佳的视觉体验。整个区域含蓄简约,色调采用白色与灰色,上方的放射状灯与延伸的黑色金属杆件映衬着白色的井字梁天花,仿佛夜晚天空中的点点星光。
The negotiation area is arranged close to the glass curtain wall, which can introduce the landscape from outside the building into the interior space, giving visitors an excellent visual experience. The entire area is implicit and simple, with white and gray colors. The radial lights above and the extended black metal rods set off the white well beam structure ceiling, like the stars in the night sky.
▼洽谈区细节 Details of negotiation area




▼地面设计细节 Details of floor




地面铺设纯白色瓷砖,样板间四周地面铺设小石子,营造出一种内庭院的感受,也在色彩上平衡了大面积白色带来的轻盈感。石子的铺设,反衬了白色空间大面积的纯净、空灵。
Pure white tiles are laid on the ground, and pebbles are laid on the ground around the showroom, creating a feeling of the inner courtyard and balancing the lightness and smoothness brought by a large area of white in color. The stones contrast with the purity and emptiness of a large area of the white space.
▼楼梯 Staircase






▼样板间外侧 Façade of showroom




▼样板间材质细节 Material details of showroom




样板间区域位于展示厅内部,但是又像一个独立的建筑,外立面采用U型玻璃,既具有透光性,又具有遮蔽性,形成一种半透明的若隐若现的效果。在展厅内,样板间区域看起来像一个微弱发光的白色盒子。U型玻璃材料的选择,不是从装饰和风格出发,更像是一种画面的营造,形成了一个诗意的场景。一侧的白色旋转楼梯通往二层的空间,流畅的曲线与木色的楼梯给空间增添了一些温馨,正是一种展示空间的艺术性与样板间生活性的一种结合。
The showroom area is located in the interior of the exhibition hall, but also like an independent building. U-shaped glass is used on the facade, which is translucent and shielding, forming a translucent and looming effect. In the exhibition hall, the showroom area looks like a faintly illuminated white box. The choice of U-shaped glass material is not based on decoration and style, but more like the creation of a picture, forming a poetic scene. The white spiral staircase on one side leads to space on the second floor. The white revolving staircase on one side leads to space on the second floor, and the smooth curve and wooden staircase add some warmth to space, which is a combination of the artistry of the exhibition space and the vitality between the showroom.
▼卫生间 Bathroom


▼平层样板间 Flat layout showroom




样板间内共两个户型,平层的户型小而精致,一居室的布置满足了都市白领以及小家庭的生活需求。色调以白色与木色为主,白色让空间显得干净、开敞,木色增加生活气息,给人以温馨的感受。客厅沙发区与卧室区域结合,充分利用空间。室内大量隐藏式的通高柜体,使得空间更加整体,避免了小空间局促、杂乱的特征,解决居住中的储藏问题。
There are two apartment layouts in the showroom. The flat floor apartment is small and exquisite. The one-bedroom layout meets the living needs of urban white-collar workers and small families. The colors are mainly white and wood. White makes the space look clean and open. The wood color adds to the atmosphere of life and gives people a warm feeling. The living room sofa area is combined with the bedroom area to make full use of the space. The living room sofa area is combined with the bedroom area to make full use of the space. A large number of hidden through-height cabinets make the space more integrated, avoid the cramped and messy characteristics of the small space, and solve the storage problem in the apartment.
▼LOFT样板间 LOFT showroom












LOFT户型首层客厅挑空,视线通透,薄帘开合间,阳光的洗礼与居室的纯粹相映共生,令业主能独享一份难得的宁静和归属感。开放式的空间增加空间的流动性,增进家庭成员的交流和互动,大面通透的落地窗为业主带来充分的自然采光。二层空间为卧室及书房,营造了一个静谧的空间,给业主休息与学习办公带来良好的空间氛围。
The living room on the first floor of the LOFT apartment has a height of 2 stories, the line of sight is transparent, the thin curtain opens and closes, the baptism of the sun and the pure symbiosis of the bedroom so that the owner can enjoy a rare sense of serenity. The open space increases the fluidity of the space and enhances the communication and interaction of family members. The large transparent floor-to-ceiling windows bring sufficient natural light to the owners. The second-floor space is the bedroom and study, creating a quiet space, bringing a comfortable space atmosphere for the owners to rest, study, and work.
▼轴测分析图 Axonometric drawing








DAGA ARCHITECTS大观建筑 2015 年成立于北京,创始团队成员都具有国际顶级建筑和室内设计公司一线经验,参与国内外众多标志性建筑项目,拥有国际化的宽阔视野,熟悉最前沿的参数化数字技术和制造工艺。
DAGA 大观建筑广泛参与建筑设计、室内设计、城市规划和景观设计服务,提供国际水准设计质量,注重创意和细节,对项目落地实施进行全程跟踪及时服务。
DAGA大观建筑成立以来项目已经遍及国内多地及国外地区,尤其在旧城改造中进行了广泛参与和实践,大观建筑实行设计加施工一体化,保证了项目的设计以及施工质量。⼤观建筑专注于城市改造更新项目,在国内外25个城市进行了90余个项目时间,设计成果得到国内外业界和媒体广泛认可。


DAGA⼤观建筑设计事务所创始合伙⼈,AD国际艺术教育创始⼈,电视栏⽬ 《暖暖的新家》明星设计师。英国威斯敏斯特大学建筑系,获硕⼠学位。曾⼯作于伦敦扎哈·哈 迪德事务所,伦敦杨经⽂事务所,万科地产,远洋地产,参与项⽬遍及中国、英国、 中东、印度等地,并多次在国内外获奖。































