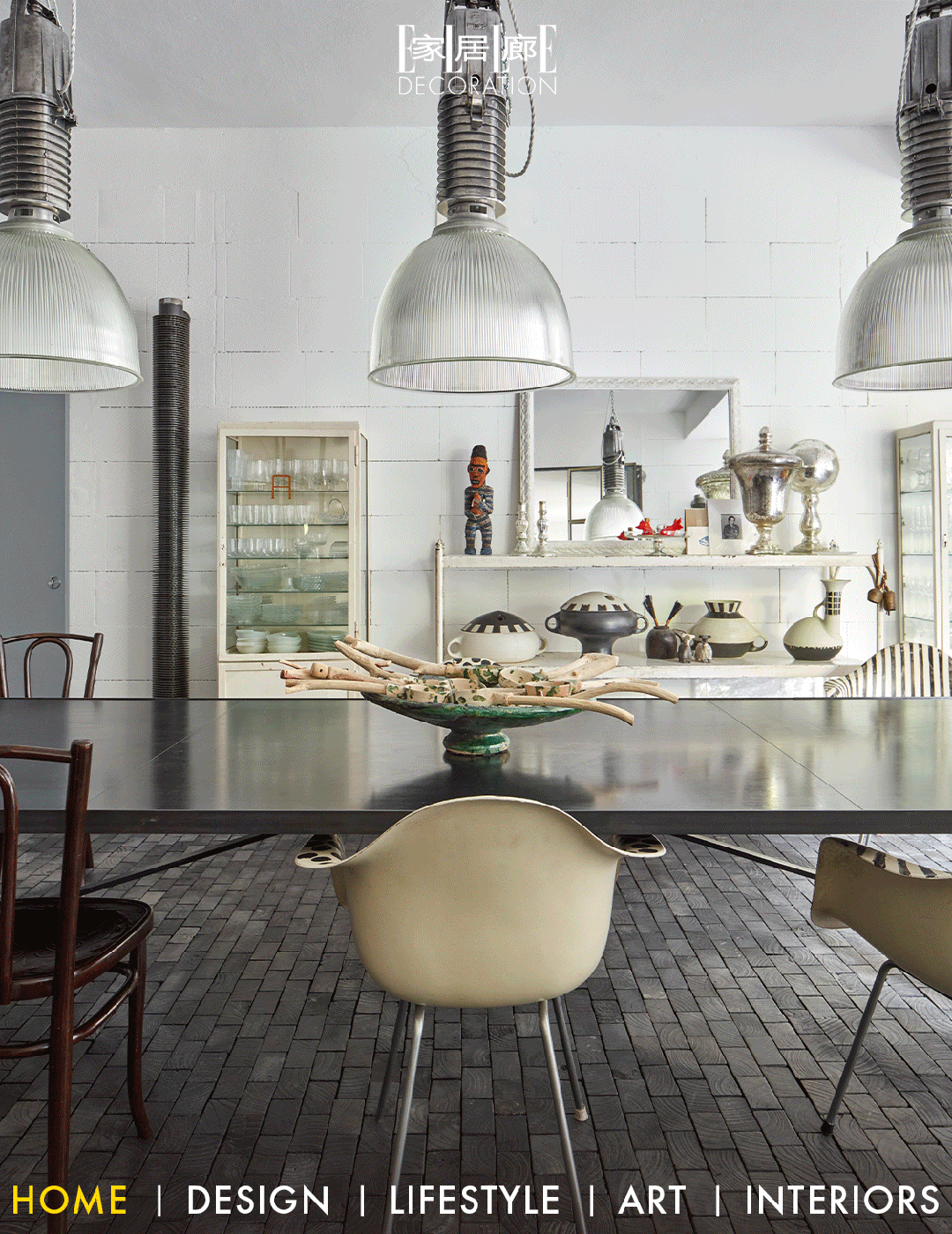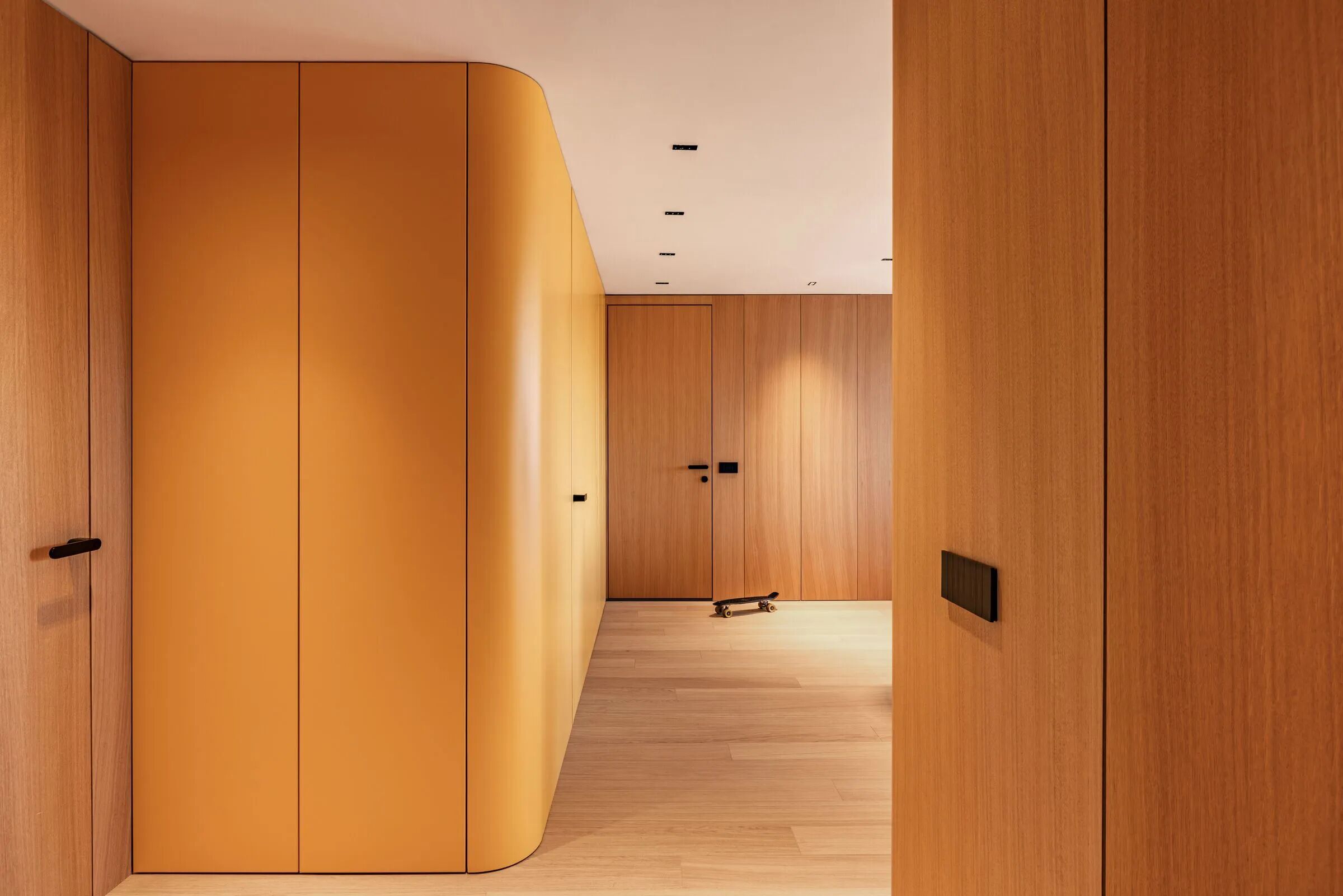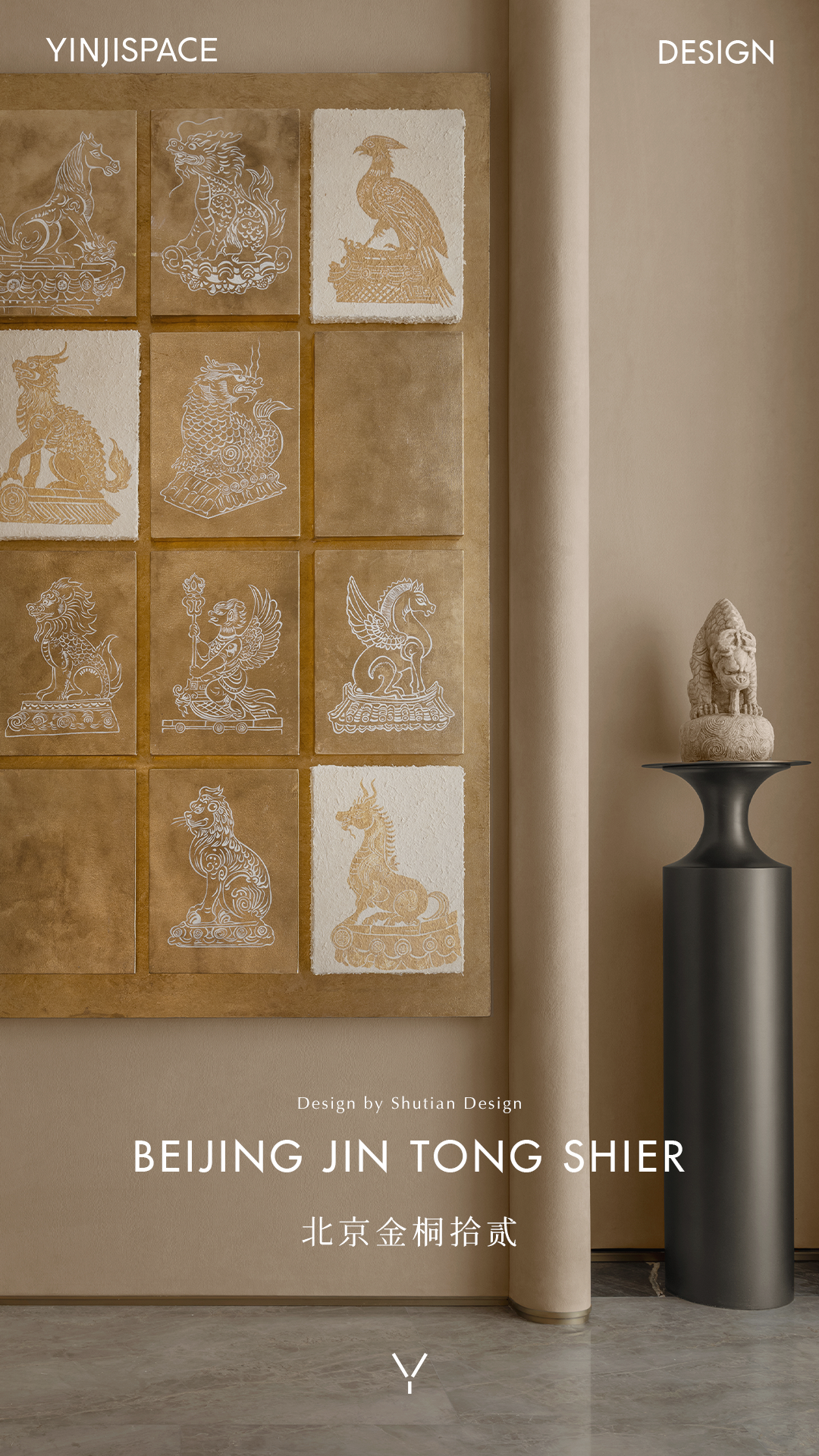I SEE ALL Fashion Boutique in Osaka by Yusuke Seki. 首
2020-08-21 11:19
Found on the second floor of a ninety-eight-year-old building is I SEE ALL. Located in Osaka, the Japanese Boutique’s interior and furniture designed by Yusuke Seki is a tongue-in-cheek “rebellion against the sleek minimalism often found in high fashion boutiques”. True to its namesake, I SEE ALL entertains the idea of a very honest storefront and experience – allowing the backend workings of a shop to have equal attention as the front.
Inside the smooth white walls and polished concrete floor of the already refurbished building, the storefront aesthetic is characterised by jarring vermillion steel shelf. Spanning at 4.6 metres and located thoughtfully at eye level, the shelf functions as a red tape distinguishing the boundary between the sales and staff area.
Like a designer “drawing in red pen to indicate a separation”, Seki has thoughtfully introduced an alternative to a heavy partition that would erase the existing bay windows, the main charm to the former bank building. It’s an unmissable, graphical and effective intervention that is true to the designer’s nature of “using minimum means to achieve maximum impact”.
With only one side covered and the remaining three baring all, the interaction with the table’s drawers offers another appealing telling of the‘invisible labour’ of micro-works often rarely recognised. Seki also designed the tabletop to be slightly lifted from leg frames invites alightweight feeling, removing any awkward heavy grounding of the space that has already been anchored by the custom shelf.
I SEE ALL really is a store that that attempts to follow the rules of the trend yet refuses by making small but effective gestures to challenge the norm.
采集分享
 举报
举报
别默默的看了,快登录帮我评论一下吧!:)
注册
登录
更多评论
相关文章
-

描边风设计中,最容易犯的8种问题分析
2018年走过了四分之一,LOGO设计趋势也清晰了LOGO设计
-

描边风设计中,最容易犯的8种问题分析
2018年走过了四分之一,LOGO设计趋势也清晰了LOGO设计
-

描边风设计中,最容易犯的8种问题分析
2018年走过了四分之一,LOGO设计趋势也清晰了LOGO设计

























































