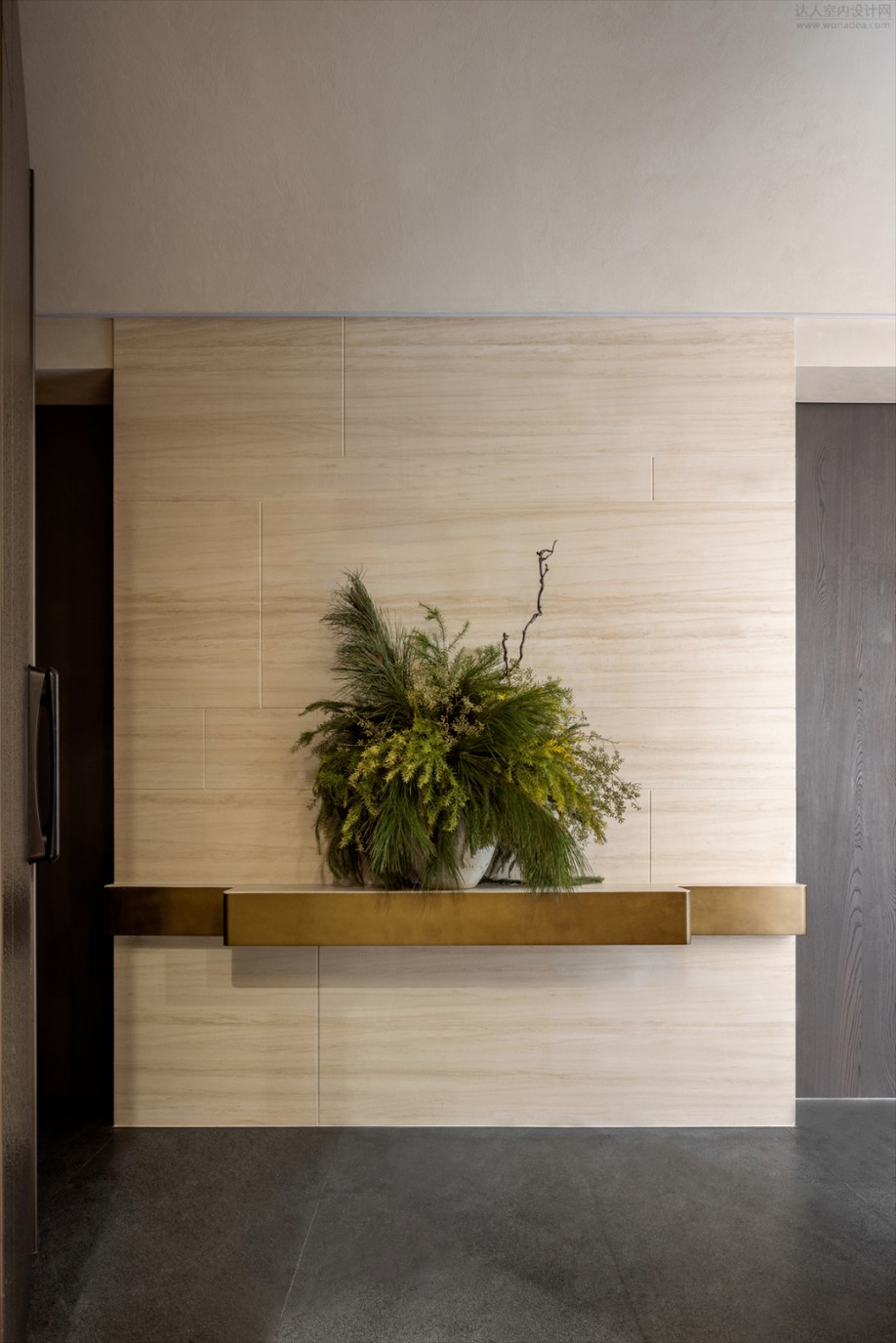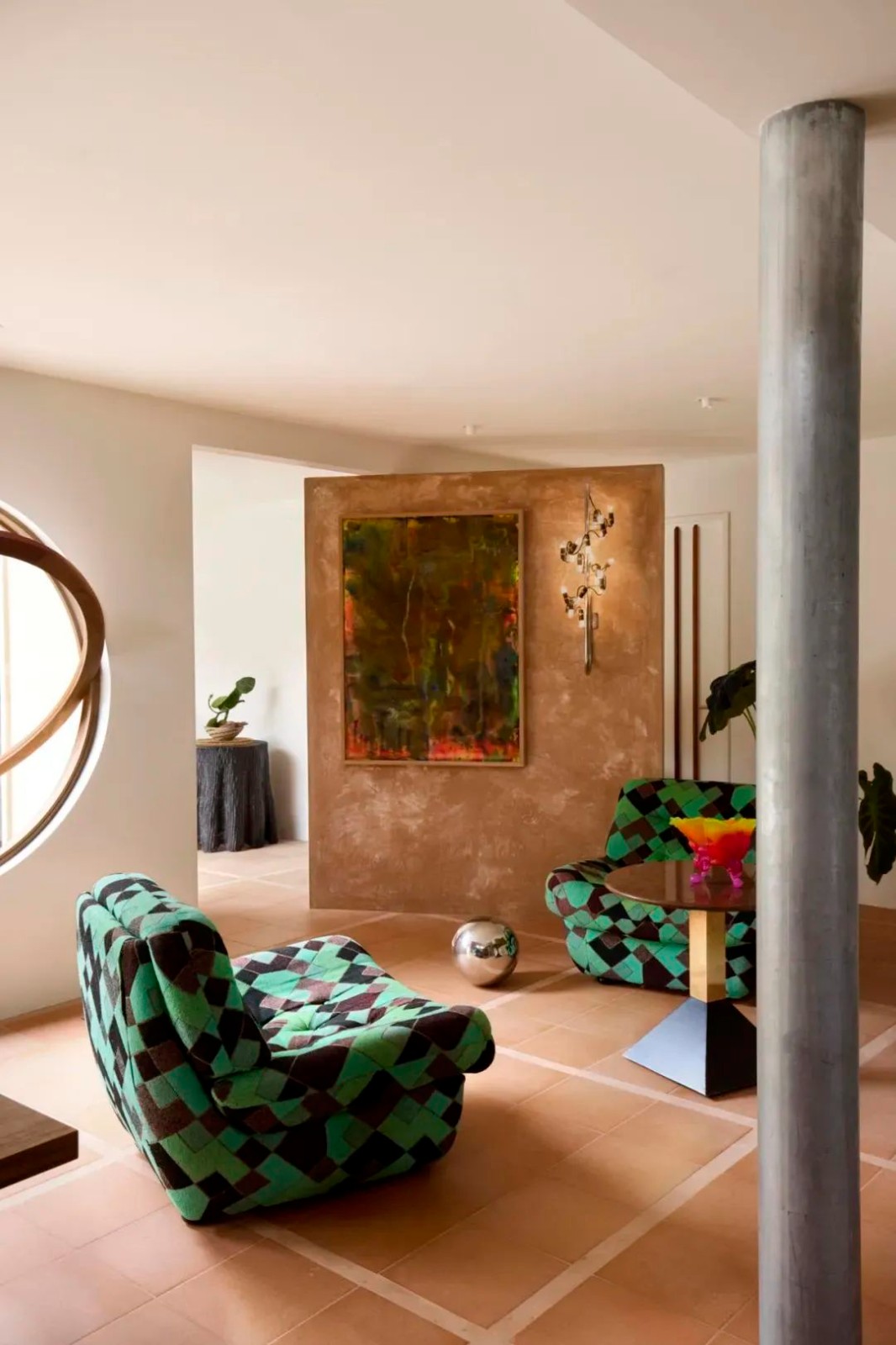MMV arquitectos丨悬浮的盒子,葡萄牙 首
2020-08-19 00:54


MMV arquitectos
“一个打破常规的建筑是一个我们可以喜爱几十年的建筑。
“An architecture that defies conventions is an architecture we can love for many decades.” MMV








这个要求直截了当。我们打算对一家餐馆进行改造和扩大。这看起来是一件很简单的事情(对于我们的其他作业来说,这是一件相当次要的事情),但在很短的时间内,两个方面出现了,这将迅速改变我们的想法。
This request had everything to be straightforward. We were to do a remodeling and amplification project of a restaurant. It looked like a simple thing to do (and quite a secondary one, regarding our other assignments), but in short time two aspects came to surface that would rapidly change our thoughts.








一个事实是,我们必须在建设的第一阶段处理一个现有的、当代的项目,另一个事实是,与位置有关。Felgueiras的乡村环境是典型的混合了传统的老房子在农田和小后院。
One was the fact that we had to work upon an existing, contemporary project in the first stage of its construction, and the other one, relates with the location. Felgueiras rural milieu is typified by a mixture of traditional old housing amongst agricultural fields and small backyards.














因此,它成为了一个挑战,需要一个深思熟虑的变更,一个敏感的景观整合,和一个总体概念的方法,以提供所有的意义。
So, it became a challenge that would require a very well thought-off alterarion, a sensitive landscape integration, and a general concept approach that would provide meaning to it all.










客户的主要意图是将他的公司变成一个知名的空间,用于场地和周围的相关活动。考虑到这个重要的原则,我们加强了它在地形中的突出位置,赋予了原本矩形体量更多的表达。
The clients main intention was for his business to turn a well-known space for relevant events in site and surroundings. Having this important principle in mind, we reinforced its outstanding position in the terrain giving even more expression to the rectangular original volumes.








这个基本的假设本身就非常积极,因为它给创作过程带来了更多的流动。光线入口、人行天桥和外部安排设法保持了几何纯粹主义和建筑个性,但与自然物质进行了对话。
This basic assumption alone was very positive for it brought more flow to the creative process. Light entries, footbridges and exterior arrangements managed to maintain the geometrical purism and constrasting personality but did it in dialog with natural matter.






然而,主要的魅力元素,我们称为景观天花板,是在主要活动区域。所有的空间创造都基于一个由弹性金属编织而成的悬浮元素。这薄透明的网代表风,它的通量和强度,给一个非常宽,沉闷的天花板带来动力。
However, the main charismatic element, to which we refer to as landscape-ceiling, lies in the main events area. All the space creation is based upon a suspended element made of flexible metallic knit. This thin transparent net represents the wind, its fluxes and intensities, bringing dynamics to a very wide, dull ceiling.











































