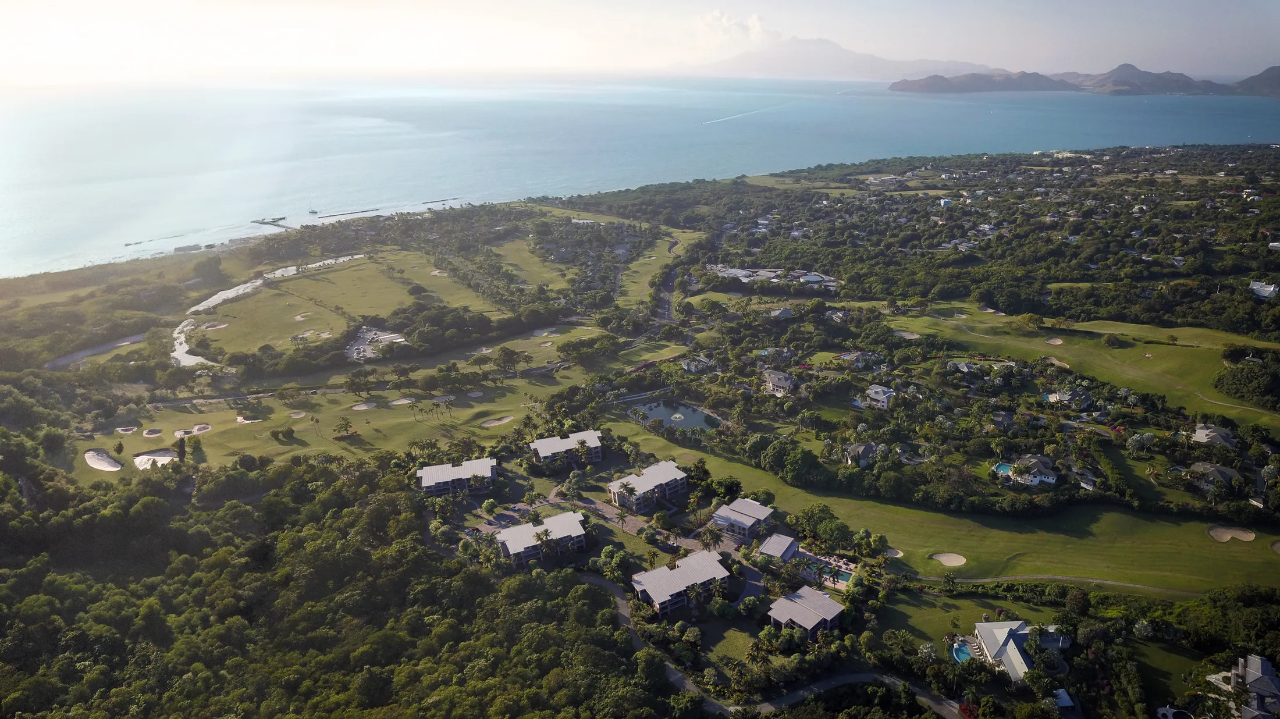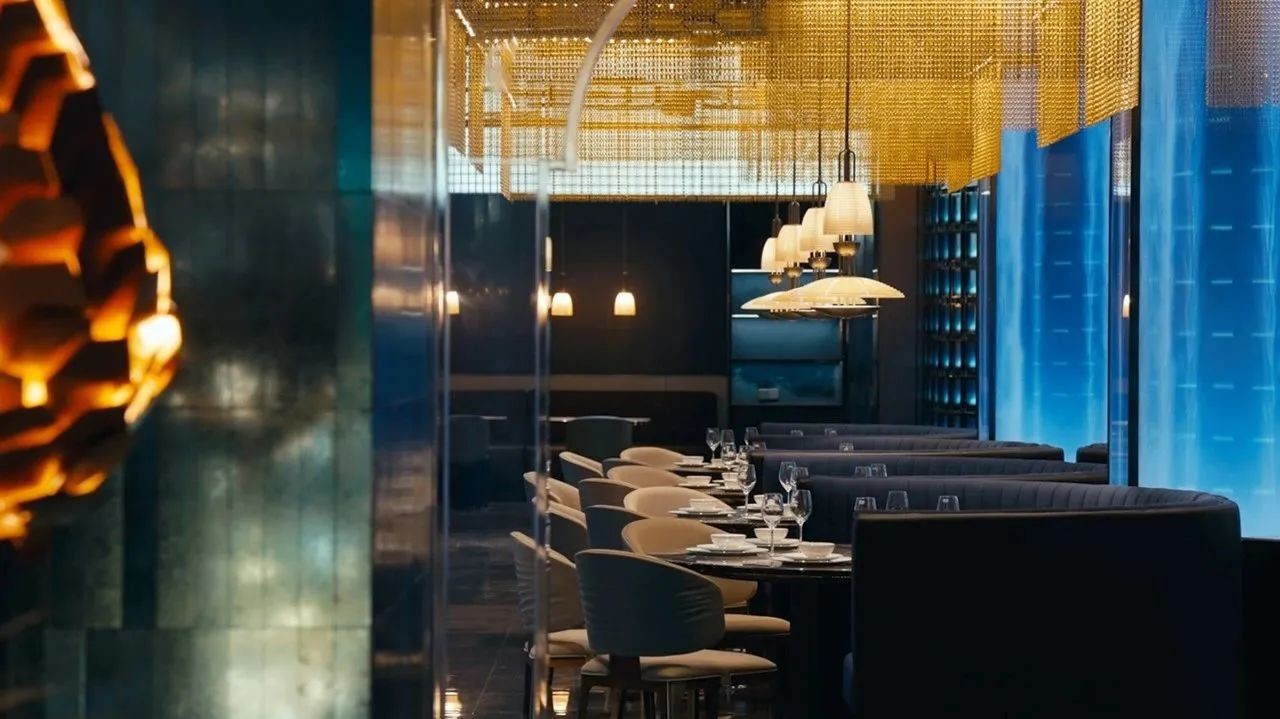ONOAA STUDIO丨超越图像的体验 魔都HASHTAG咖啡厅 首
2020-08-10 09:57


ONOAA STUDIO
ONOAASTUDIO成立于上海,设计项目覆盖商业空间、住宅和办公。我们致力于在创意性和现实方案中寻求平衡
Founded in Shanghai, ONOAASTUDIO designs projects covering commercial space, residential and office space. We strive for a balance between creative and realistic solutions


建筑位于上海徐汇的法国梧桐树下的街道上,是一个由80年代砖混结构建筑改造而成的室内建筑项目。
Located on the street under the Buttonwood trees in Xuhui district of Shanghai, the building is an interior project transformed from a brick and concrete structure in the 1980s.




建筑共有两层,总面积200平方米,改造前身为一座2层的砖混结构办公建筑。作为法租界商圈的重要组成部分,永嘉路一带以更市井和绵密的方式组织起城市中的日常消费生活。
The building consists of two floors with a total area of 200 square meters. It was transformed into a two-story brick and concrete office building. As an important part of the French Concession, Yongjia Road organizes the daily consumption life in the city in a more urban and dense way.








空间的拥有者希望在这样的环境中通过一个独立的空间进行经营。一个可以被扩展功能、重新定义的空间需求也因此出现 HASHTAG#cafe#space#shop 是集咖啡简餐、展览空间、酒吧和零售于一体的综合生活空间,这三个单词很好定义了整个空间。
The owner of the space wants to operate in such an environment through a separate space. A space requirement that can be extended and redefined has resulted in HASHTAG#cafe#space#shop, a comprehensive living space that combines coffee casual dining, exhibition space, bar and retail, three words that define the whole space.








首层和退缩的二层分别用了不一样的材质,首层是希望相对粗燥,低调的质感,我们用了模仿混凝土砂浆质感的浅灰色质感砂,二层是纯白色的外墙涂料。
Different materials are used for the first layer and the shrinking second layer respectively. The first layer is intended to have a relatively rough, dry and low-key texture. We use light gray sand that mimics the texture of concrete mortar, and the second layer is pure white exterior wall paint.









































