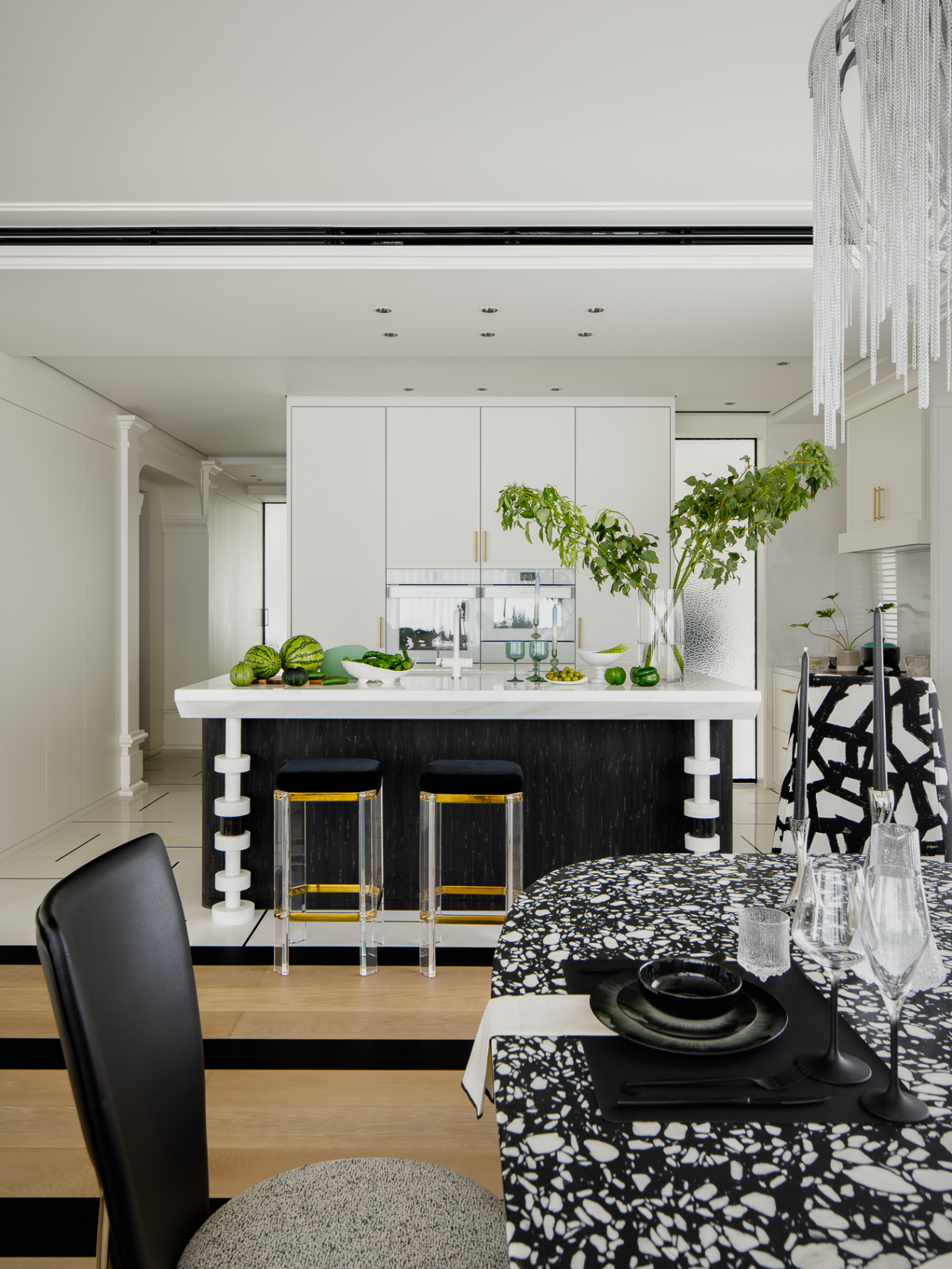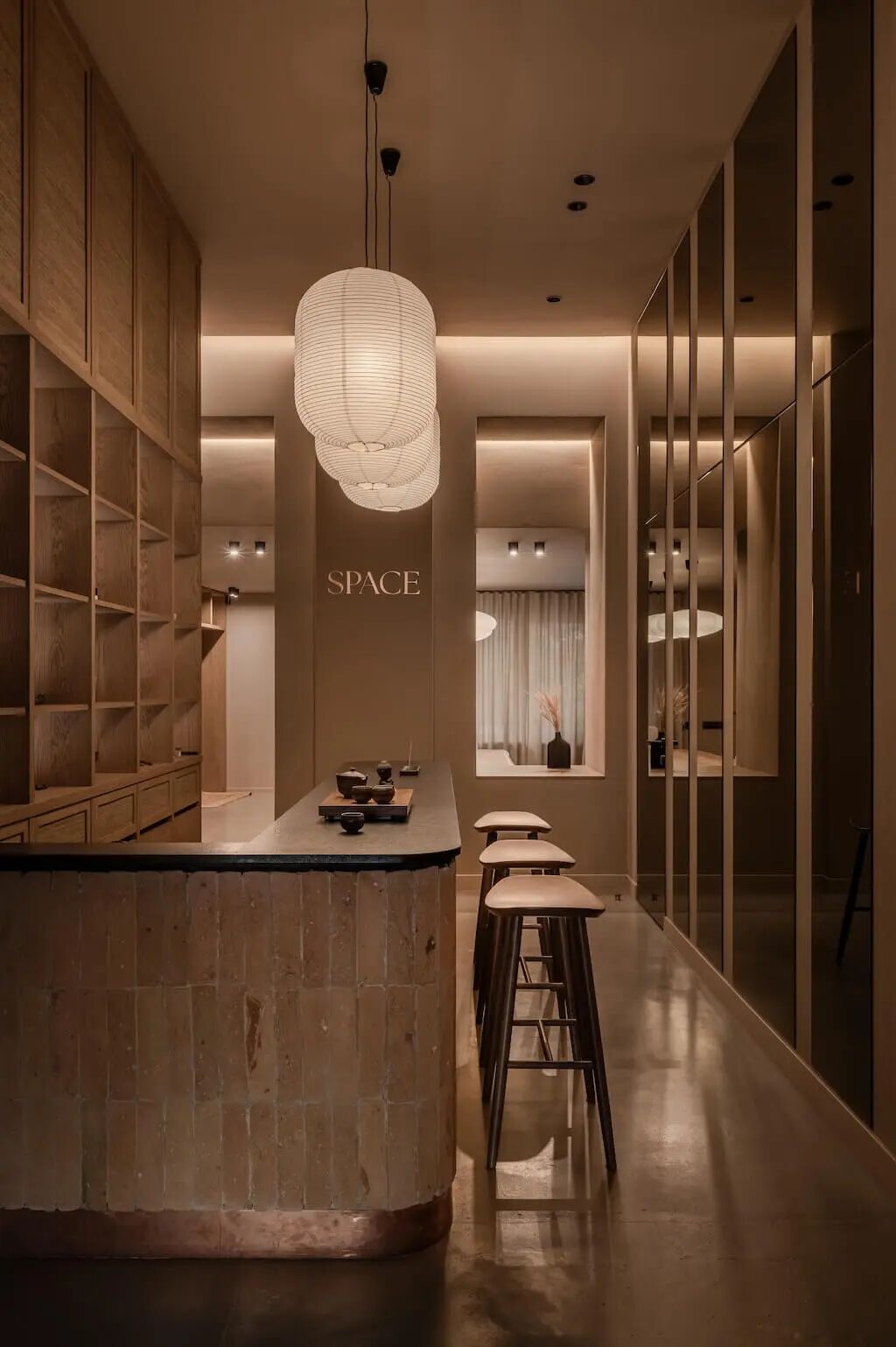Wood Marsh Architecture丨墨尔本“雕塑”住宅,将现代艺术放大 首
2020-07-27 23:57


Wood Marsh Architecture
该事务所以其清晰的愿景和多样性而闻名,其艺术画廊、酿酒厂和私人住宅的巧妙运作如同该公司在其总部所在地墨尔本及其周边创建的广泛的城市基础设施一样。
The practice is renowned for its clarity of vision and its versatility, with art galleries, wineries and private homes as deftly executed as the extensive urban infrastructure the firm has created in and around Melbourne, where it is based.






Towers Road House代表了客户和建筑师之间的共同信念,即当代艺术以一种深刻而有意义的方式丰富了生活。
The Towers Road House represents a shared belief between clients and architects that contemporary art enriches life in a profound and meaningful way.








挑战家庭生活的标准概念,建筑曲线的抽象形式围绕着倾斜的场地,引用Christo的跑步篱笆,引入一个具有概念艺术的公共界面到Toorak郊区。
Challenging standard notions of domesticity, the abstract form of the building curves around the sloping site, referencing Christo’s Running Fence, introducing a public interface with conceptual art to the established suburb of Toorak.




建筑的顶部是一条水平线,由一个三维的半球覆盖而成,轻轻地穿透下面看似不可穿透的体量。锌包层的形式参考了倒置的屋顶或穹顶,进一步将建筑惯例转化为雕塑元素。
The top of the building is a horizontal line, finished with a three-dimensional hemisphere draped to gently penetrate the seemingly impenetrable mass below. Clad in zinc, the form references an inverted roof or dome, further transforming architectural conventions into sculptural elements.










像窗帘一样,坚实的混凝土墙雕刻出一系列景观弧,消除了原型的边界围栏,将花园延伸到街道,模糊了公共空间和私人空间的界限。同时,这种姿态产生了一个隐蔽的私人领域,并有机会打开所有的生活和卧室空间向北部花园。
Like a curtain, the substantial concrete wall carves out a series of landscaped arcs eliminating the archetypal boundary fence, extending the garden to the street and blurring the demarcation between public and private space.Simultaneously, this gesture generates a secluded private realm and the opportunity to open all living and bedroom spaces onto a northern garden.


















与周围朴素的结构形成鲜明对比的是,建筑向全玻璃的北立面开放,内部充满了丰富的自然光线,景观花园和150岁的梧桐树。
In absolute contrast to the austerity of the perimeter structure, the building opens to a fully glazed northern façade, filling the interior with an abundance of natural light and embracing the landscaped garden and views to a 150-year-old plane tree.













































