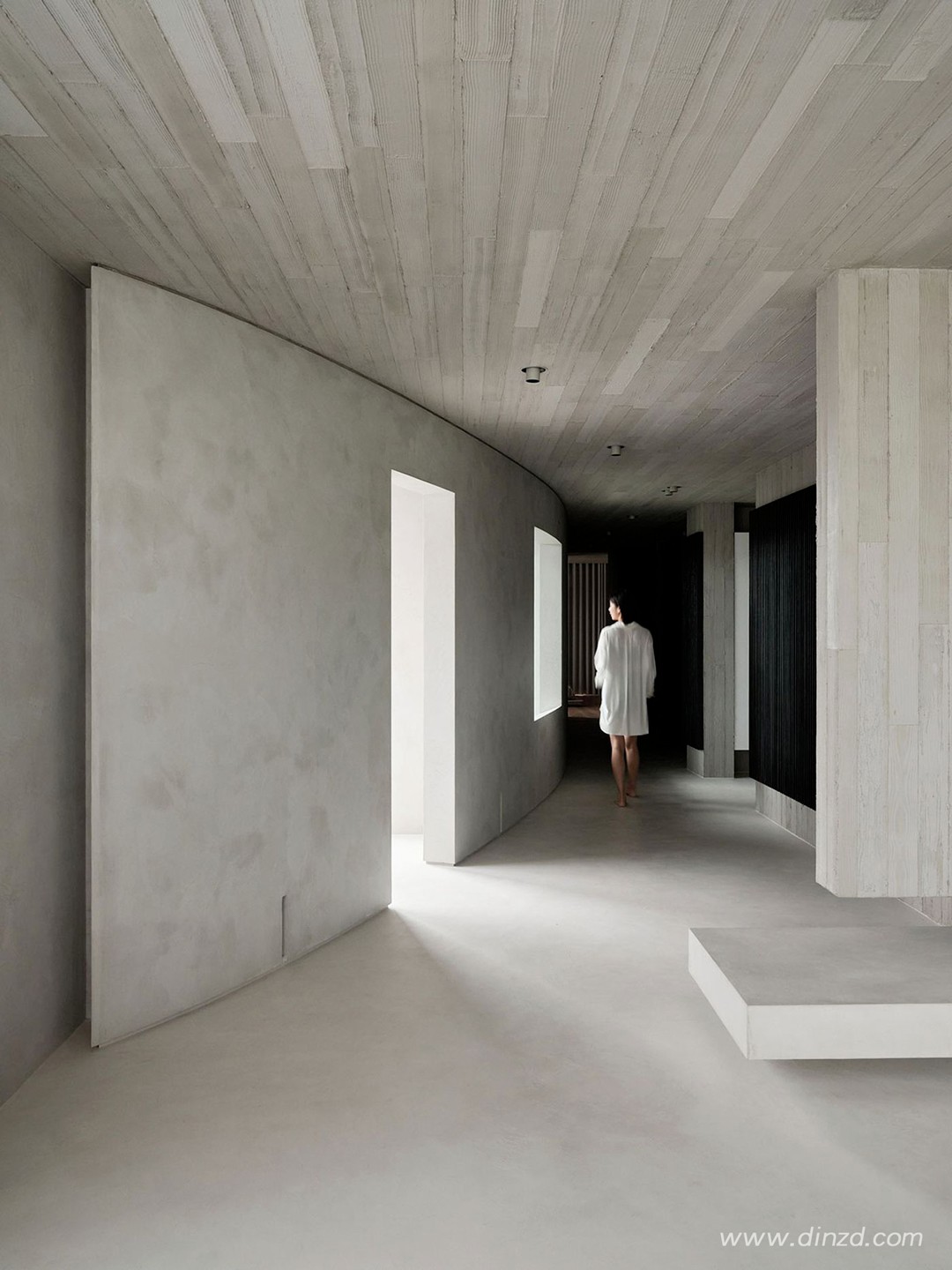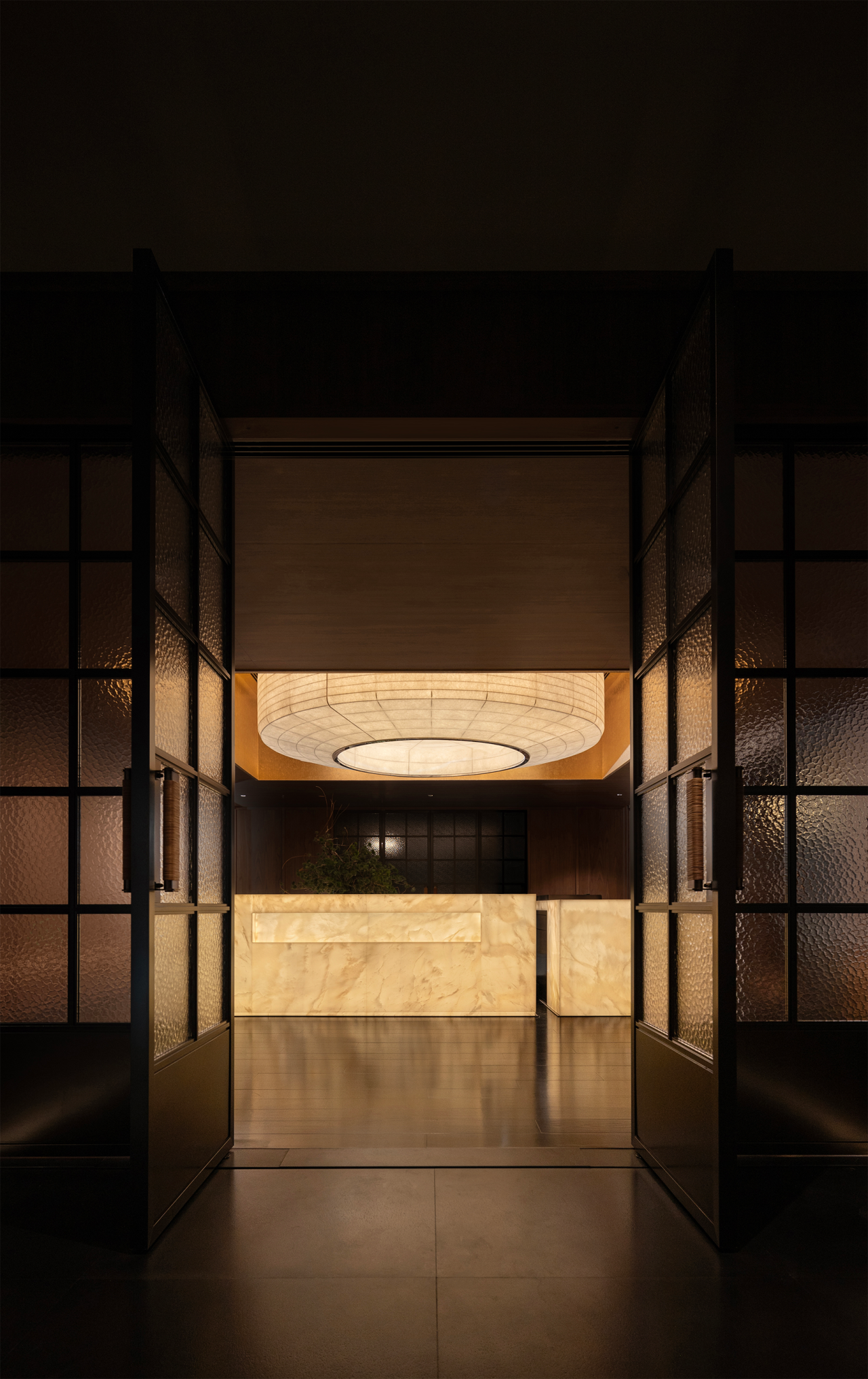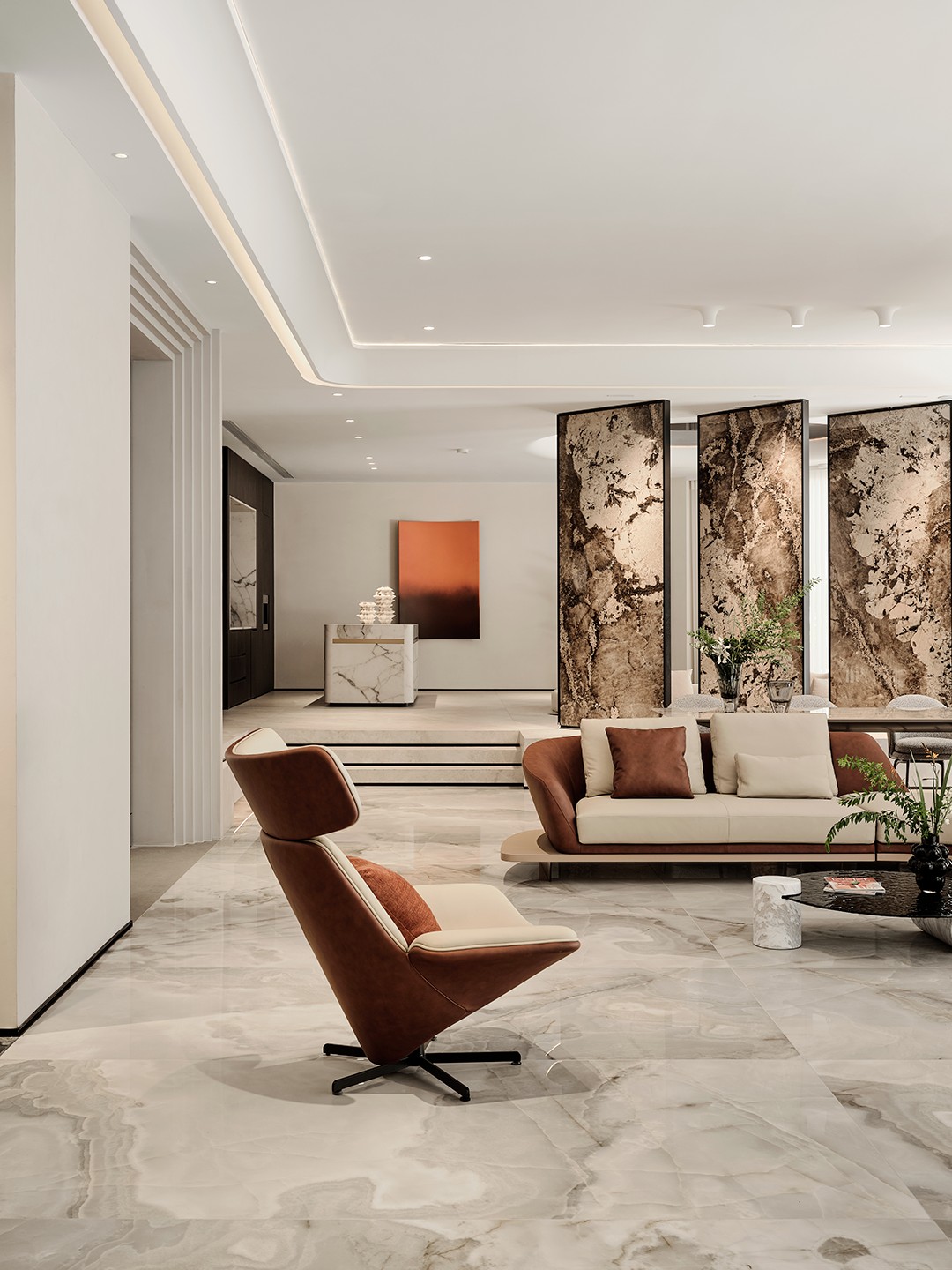佳作 无垠设计 ×秋田布谷:夏日小屋的成长探索 首
2020-07-16 22:28
“ 成长,像一颗郁郁葱葱的大树, 年轮里记载着我们留下的足迹。 GROWTH,LIKE A LUSH TREE THE RINGS RECORDED OUR FOOTPRINTS ” THE GROWTH OF SUMMER COTTAGE 夏日小屋的成长探索 项目性质 | 亲子民宿 图文提供 | 无垠设计


△ 无垠设计 ×秋田布谷
浙江省湖州市德清镇的莫干山景区,
因 其无处不见的绿林竹海,
成为度假避暑的优选之地。
藏匿于莫干山山脚下的劳岭村,
期待着远方的游人的到来。
Mogan Mountain,
located in Deqing County,
Huz hou City, Zhejiang Province,
Because of its dense forests,
Become popular summer resort.
so ngbrid inn is hidden in Laoling Village
at the foot of Mogan Mountain,
to wait for the arrival of tourists from afar.










建筑采用布谷鸟屋的造型,
景观的三角动线也绕之展开。
将整个秋田布谷的院子,
塑造成了代表幸运的三叶草造型。
While we continues the concept of the phase I,
this building adopts
the shape of
cuckoo bird house.
The buildings of both phase are surrounded
by the tall trees in the yard,
dialogue with each other.
Combined with
the curve of
the phase I moving line,
the triangular circulation of
the landscape is then set up.
Meanwhile it shap
es the whole
courtyard a clover shape which represents luck.


在秋田布谷二期设计之前,
一期意内雅的建筑和空间设计,
呈现了当初的经营理念和设计理念。
秋田布谷的民宿主人向我们提出:
二期的客房布局以标间为主,
一期标间供不应求的迫切需求,
同时方便承接公司团建,
婚礼等一系列的群体活动,
拓展以包栋形式的经营销售。
思考以成长和青春为轴线,
贯穿一期的童趣组成完整的故事链,
设计师的设计即伴随着这个故事链展开。
When we started the design of
phase 11 of Akita Bugu,
the overall design concept and business
direction had been positioned.
At that time,
President Akita proposed that phase 11
was to provide enough standard rooms
as the main guest room layout,
so as to meet
the increasing
room in peak time.
At the same time,
we took consider the possible demand of
block-booking for a series of youth activities,
such as team-building or wedding.
we think phase II can focus on
the theme of growth and youth,
joint with the topic of
children ‘s interest of phase I,
to complete a growth story.
Thats how we launch our later design.








综合考虑客房的采光,通风,隔热和私密性,
把景观面保留给客房区,
客房集中于盒子B, 主要客房面南,
以减少客房走廊的面积,
增加整个二楼空间的使用率。
书吧作为灰空间,促进客房区的南北通风性,
让建筑本身有呼吸,有退让,有虚实。
We balanced the nature light, ventilation,
privacy and insulation at the same time.
As a result,
the landscape view is reserved for
the guest room area,
assembled in Box B ,
and most of them are facing the south.
The sunshine book bar is used as
the connection between Box B and A instead of
general corridor to reduce the traffic area and
increase the utilization rate of
the whole second floor space.
At the same time,
it becomes the North-South ventilated gray space
in the guest room area,
so that the building itself has
breathing, concession, and emptiness.


在构思二期的室内空间时,
设计师将一期的亲子主题,
升级成青春成长的主题,
以每个人都会经历的考试试卷做为视觉引导。
随着夏天的风飘落在一间间的客房前,
变化成了写着班级号码的纸页造型的门牌。
In the design of the interior space of phase II,
we try to refine the theme of
parent-child in phase I
to the theme of youth growth,
then examination paper
that everyone experiences are chose to
use as visual guidance literally.
The examination paper
flying all over the sky
with the summer breeze.
Some of them fell in front of a room,
then recognized as
the door number with a class number.




















做为空间的转场与过渡连接,
保持质朴与纯真的延续。
试卷形成一条盘旋而上的引导线,
契合了我们成长的轨迹,让空间上下自然流动。
As a transition and excessive connection of space,
Red brick elements are used in the stairwell,
Echo with the corner of the living room,
Keep it simple and pure.
At the top of the stairwell
The test paper forms a guide line that circles up,
Fits our growth trajectory,
Let the space flow naturally up and down.
















这是一个怀抱青春与梦想的地方,
往昔的时光在这里汇聚,
记忆与憧憬交织在一起。
仿佛于窗外瞥见时光和远方的树,
This is a place full of youth and dreams,
The old days gather here,
Memory and longing meet here.
Growth continues,
Whether it is an adult or a child,
As if glimpsing the time
and the trees in the distance outside the window,
it became more and more charming.
Sometimes life is somewhere else,
sometimes its around.
ABOUT PROJECT














项目名称:秋田布谷二期
项目设计:无垠设计硏究室
设计团队:刘益村 陈凯琪 金马
陈设设计:叶阳阳 陈善武
项目施工:德清佳诚装饰
项目摄影:瀚默视觉-叶松
2019年1月-2020年1月
艺术涂料,水磨石,陶土红砖,杜邦纸
ABOUT DESIGNER


陈善武 / Sam Chen
杭州无垠设计研究室创始合伙人


叶阳阳 / Yvonne Ye
杭州无垠设计研究室创始合伙人
无垠设计硏究室,成立于2018年5月。
致力于建筑,空间,光影,肌理,人文的设计研究。
坚持努力创造有温度,有情感的叙事空间。
编辑 | KERRY 校对 | 大白































