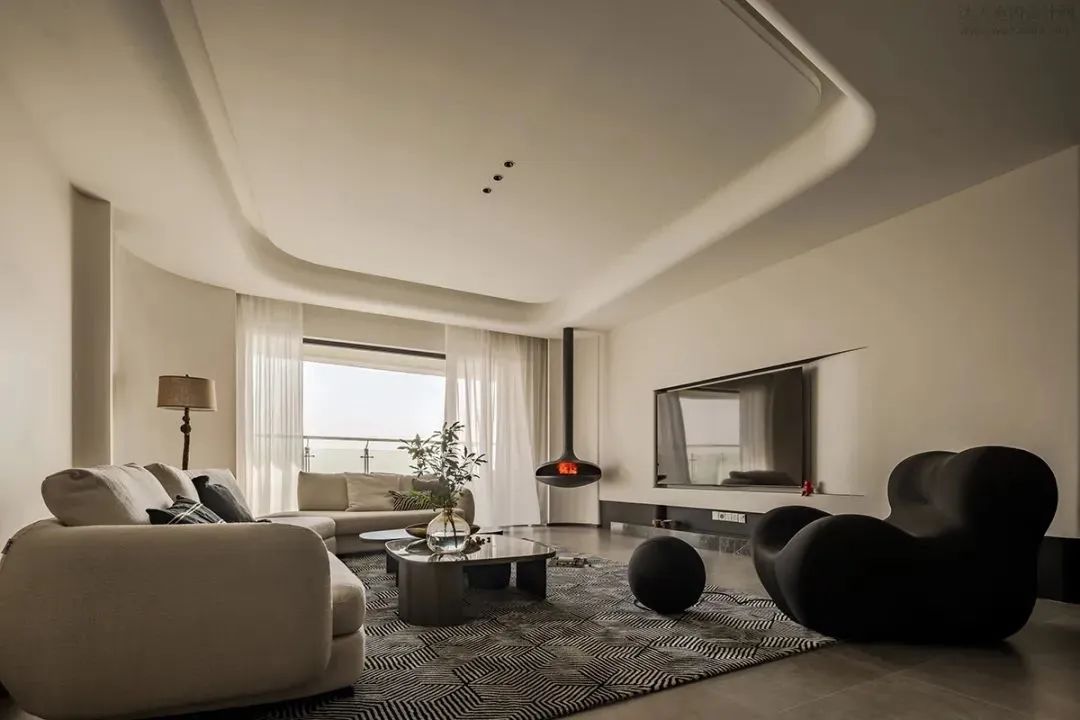Nelson Chow在香港设计VIP休息室,自然的抽象回声 首
2020-07-15 09:59
Commissioned to design a VIP Lounge in a luxury shopping centre at the heart of Hong Kong’s busiest shopping district, local practice NC Design - Architecture drew from the design and sensibility of traditional Japanese Zen gardens to create a sinuous, cocooning landscape of undulating forms and natural materials that immerses visitors into a sense of soothing opulence. Named The Garden Pavilion, the project re-invents the concept of a private lounge as a sensual and serene experience whose sculptural design is a paradigm of discrete luxury. The project comprises two distinct zones, both steeped in ivory hues, undulating curves and organic motifs: a “sculptured garden” accessible to all visitors, comprising a concierge, florist and exhibition space for seasonal displays, and a private VIP pavilion. NCDA Principal, Nelson Chow, conceived both zones as an abstract echo of nature, completely eschewing the use of straight lines, embracing instead an architectural language of rounded shapes and voluptuous silhouettes for both the interior and furniture design – most of the furniture was designed especially for the project. The result is a series of sculptural spaces that abstractly harness the soothing ambience of Japanese gardens.
委托在香港最繁忙的购物区中心的豪华购物中心设计VIP休息室,当地实践NC设计
The Garden Pavilion by NCDA. Photo by Harold De Puymorin
The Garden Pavilion by NCDA. Photo by Harold De Puymorin
The Garden Pavilion by NCDA. Photo by Harold De Puymorin
The Garden Pavilion by NCDA. Photo by Harold De Puymorin
The Garden Pavilion by NCDA. Photo by Harold De Puymorin
The Garden Pavilion by NCDA. Photo by Harold De Puymorin
Entering the lounge through a sleek 3-metre-high oxidized brass sliding door, the private lounge is a veritable “secret garden” that unfolds as a series of spaces where curved walls in varying heights offers different degrees of privacy. Ripple-like lines cut into the plaster of the sculpted ceiling bringing to mind the raked gravel patterns of sand gardens, while organically shaped sconces and tables appear as rocks. The contouring lines in the ceiling are also picked up in the design of the carpets and the serpentine seating which providing private corners for guests and pockets for miniature moss gardens - the latter echoing the larger public sculptural garden outside. Upholstered in velveteen and leather with plump rounded backrests in a palette of warm ivory tones, the “curved sofas are not only comfortable”, Chow explains, “they also create interest and foster an intimate ambience that invites interaction”.
通过一个光滑的3米高的氧化黄铜滑动门进入休息室,私人休息室是一个真正的“秘密花园”,作为一系列空间展开,在不同高度的弯曲墙壁提供不同程度的隐私。 波纹状的线条被切割成雕刻天花板的石膏,让人想起沙园里耙碎的砾石图案,而有机形状的镰刀和桌子则像岩石一样出现。 在地毯和蛇形座椅的设计中,天花板上的轮廓线也被挑起来,为客人提供私人角落,为微型苔藓花园提供口袋-后者与外面更大的公共雕塑花园相呼应。 在天鹅绒和皮革与丰满的圆形靠背在调色板的温暖象牙色调,“弯曲的沙发不仅舒适”,周解释说,“他们也创造了兴趣和培养亲密的氛围,邀请互动”。
The Garden Pavilion by NCDA. Photo by Harold De Puymorin
The Garden Pavilion by NCDA. Photo by Harold De Puymorin
The Garden Pavilion by NCDA. Photo by Harold De Puymorin
The Garden Pavilion by NCDA. Photo by Harold De Puymorin
The Garden Pavilion by NCDA. Photo by Harold De Puymorin
The Garden Pavilion by NCDA. Photo by Harold De Puymorin
The muted ivory toned colour palette is complemented by the use of materials like brass and marble: a custom-designed desk at the entrance softly glows courtesy of its hand-painted oxidised brass finish, while a richly hued marble named Quatre Saisons Printemps (Four Seasons Spring) from the Pyrenees in France is used for door handles and table tops because of its resemblance to cherry blossoms. In conjunction with the filtered daylight, soft curves and soothing colour palette, such details make for a truly sensual and serene experience.
柔和的象牙色调的调色板由黄铜和大理石等材料的使用来补充:入口处的一张定制设计的桌子由于其手绘的氧化黄铜饰面而发出柔和的光芒,而来自法国比利牛斯山脉的一种颜色丰富的大理石被用于门把手和桌面,因为它与樱花相似。 结合过滤的日光,柔和的曲线和舒缓的调色板,这些细节使一个真正的感官和宁静的体验。
The Garden Pavilion by NCDA. Photo by Harold De Puymorin
The Garden Pavilion by NCDA. Photo by Harold De Puymorin
The Garden Pavilion by NCDA. Photo by Harold De Puymorin
The Garden Pavilion by NCDA. Photo by Harold De Puymorin
The Garden Pavilion by NCDA. Photo by Harold De Puymorin
The Garden Pavilion by NCDA. Photo by Harold De Puymorin
NCDA designer Nelson Chow. Photo by Harold De Puymorin
NCDA设计师Nelson Chow。 哈罗德·德·普伊莫林的照片
keywords:Design Interior Design
采集分享
 举报
举报
别默默的看了,快登录帮我评论一下吧!:)
注册
登录
更多评论
相关文章
-

描边风设计中,最容易犯的8种问题分析
2018年走过了四分之一,LOGO设计趋势也清晰了LOGO设计
-

描边风设计中,最容易犯的8种问题分析
2018年走过了四分之一,LOGO设计趋势也清晰了LOGO设计
-

描边风设计中,最容易犯的8种问题分析
2018年走过了四分之一,LOGO设计趋势也清晰了LOGO设计







































































