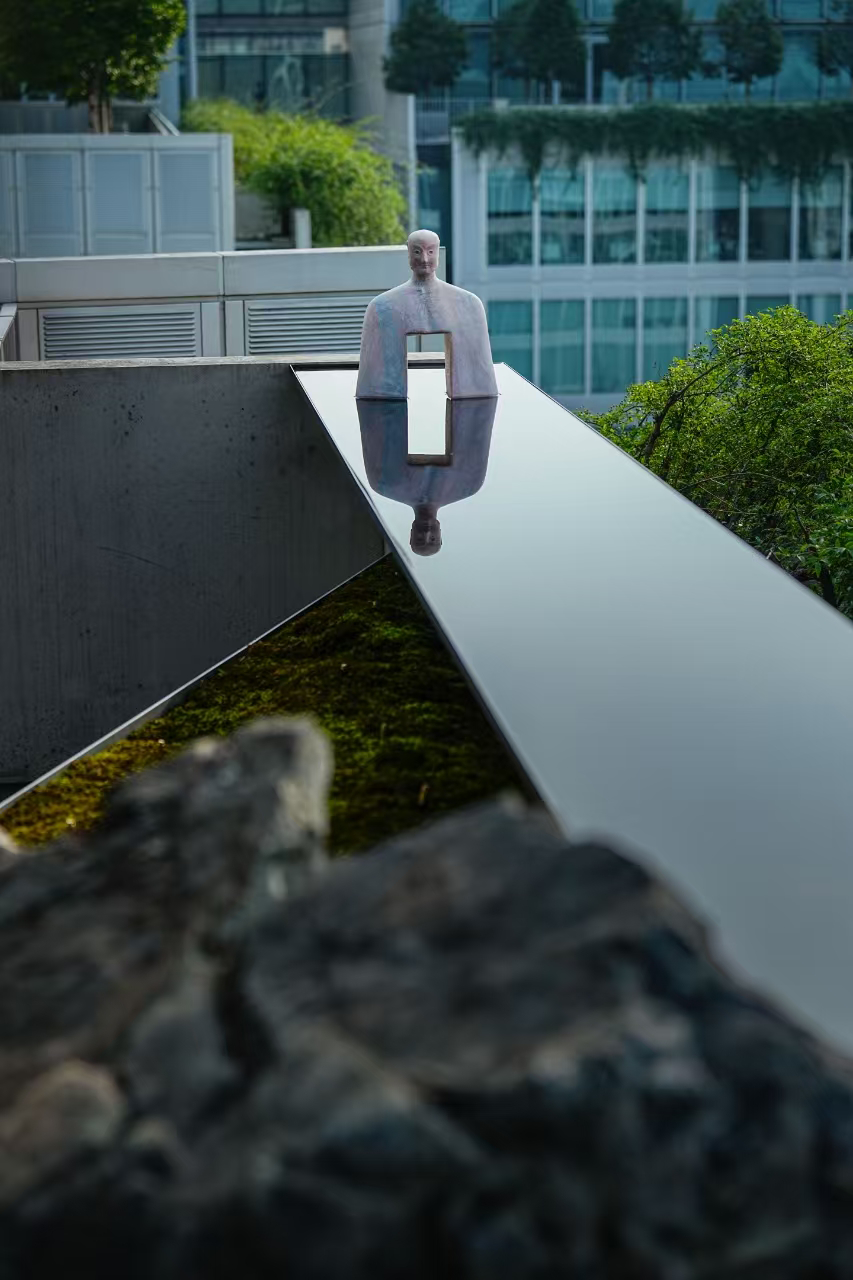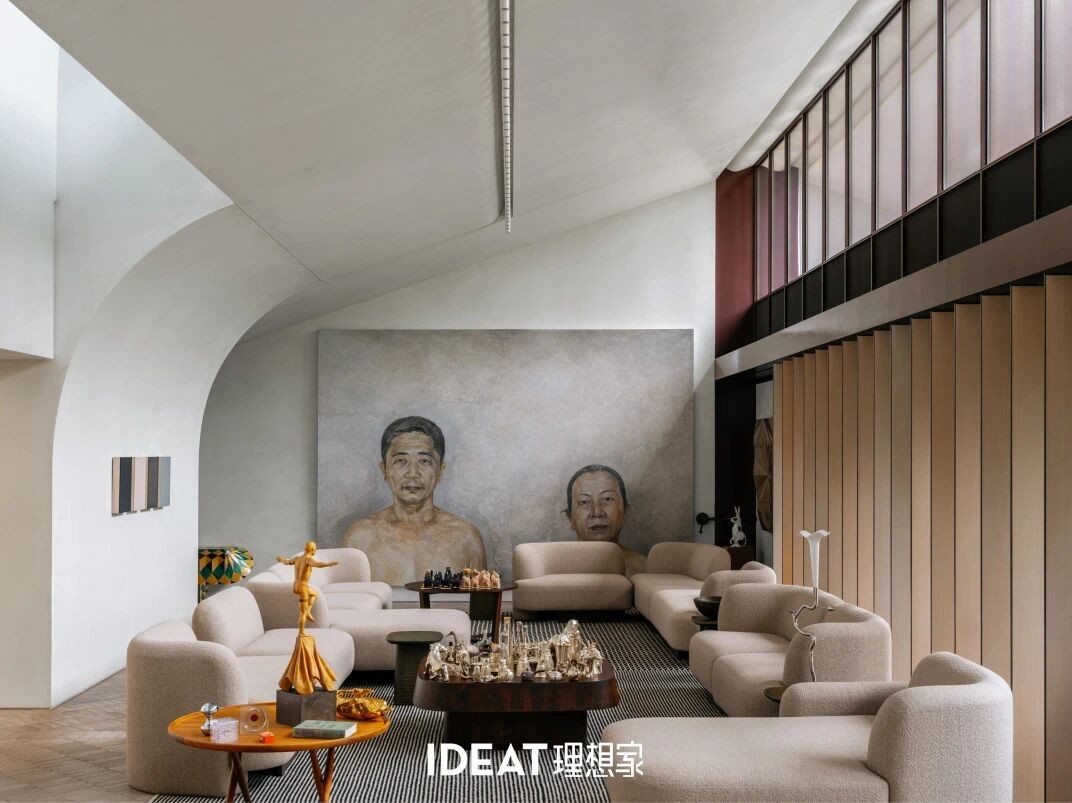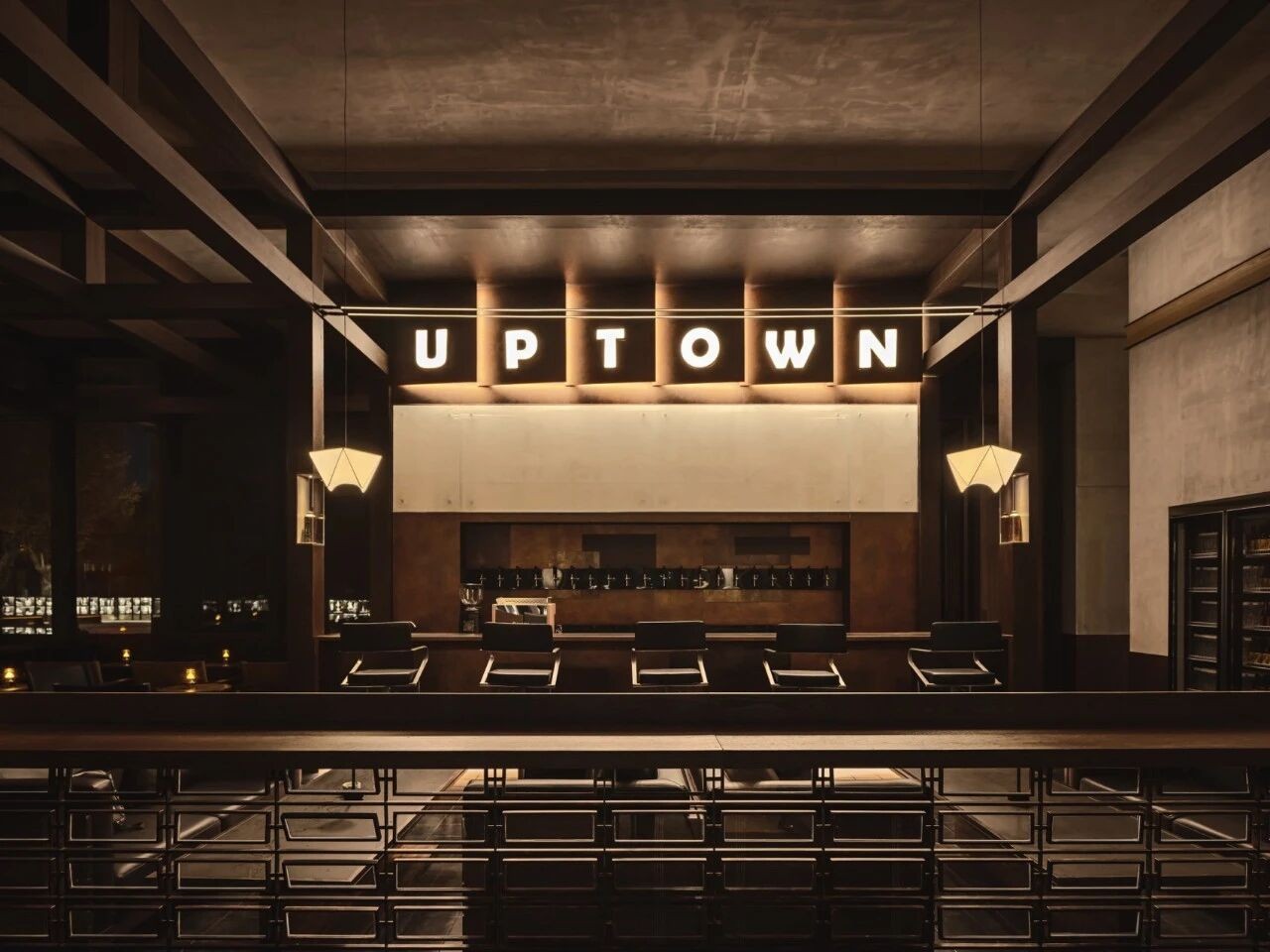Ramon Esteve丨西班牙极简豪宅的设计美学 首
2020-07-03 13:49


Ramon Esteve
在Ramon Esteve Estudio,建筑师、设计师和创意人员共同开发标志性项目。我们的共同目标是:通过独特的空间、物品和品牌的设计创造创意。我们的目标是得到一个辐射清晰,简单,一致和和谐的结果,贯穿我们所有工作的愿景:“你想住的地方”。
At Ramon Esteve Estudio, architects, designers and idea men work together to develop signature projects. We are a team linked by a common objective: being creative through the design of unique spaces, objects and brands. Our goal is getting a result that radiates clarity, simplicity, consistency and harmony under the vision that articulates all our work: “Places you would like to live in”.






采石场位于巴伦西亚最成熟的住宅州之一的山坡顶部,其住宅基于地面的极端条件,目的是爬上斜坡,欣赏景观。
Located on the top of a hillside, in one of the most established housing states of Valencia, the House of the Quarry is based on the extreme conditions of the ground with the aim of climbing the slope to get views to the landscape.






住宅的布局包括一组被地面包围的重叠的盒子。住宅坐落在山上,利用一个与周围环境隔离的空空间。上部设计为流动空间,包含所有的日常区域。
The layout of the house consists in a set of overlapping boxes surrounded by the ground itself. The house settles in the mountain using an empty space that isolates it from its direct surroundings. The upper part, designed as a fluid space, contains all the day areas.










连接房屋与景观的室内空间。游泳池是一个棱镜,在高度上延伸出卧室和健身房。
The terrace and the pool have been designed as an extension of the
interior that connects the house with the landscape.The swimming pool is a prism that extends at heights overhanging the bedrooms and the gym.










住宅的开放性通过没有立柱的玻璃正立面得到加强,形成了海景的全景。通过向前方开放视野,只在侧面休息,采石场的房子获得了轻盈和透明的感觉,从而成为一个安静的地方,并与地平线相连。
The openness of the house is reinforced by a glass front façade without uprights that frames the panoramic view of the sea. By opening the views to the front and resting only on the sides, the House of the Quarry achieves a feeling of lightness and transparency, thus becoming a quiet place and linking with the horizon.






原材料的表现力将房子表现为纯粹的结构和体量。原址的白色混凝土被背光的黄色玛瑙中央楼梯穿透,用玛瑙台阶从上到下将房子缝了起来。
The expressivity of the raw materials shows the house as pure structure and mass.A hive of in situ white concrete is pierced by a central staircase of backlit yellow onyx that sew the house from top to bottom with its onyx steps.

















































