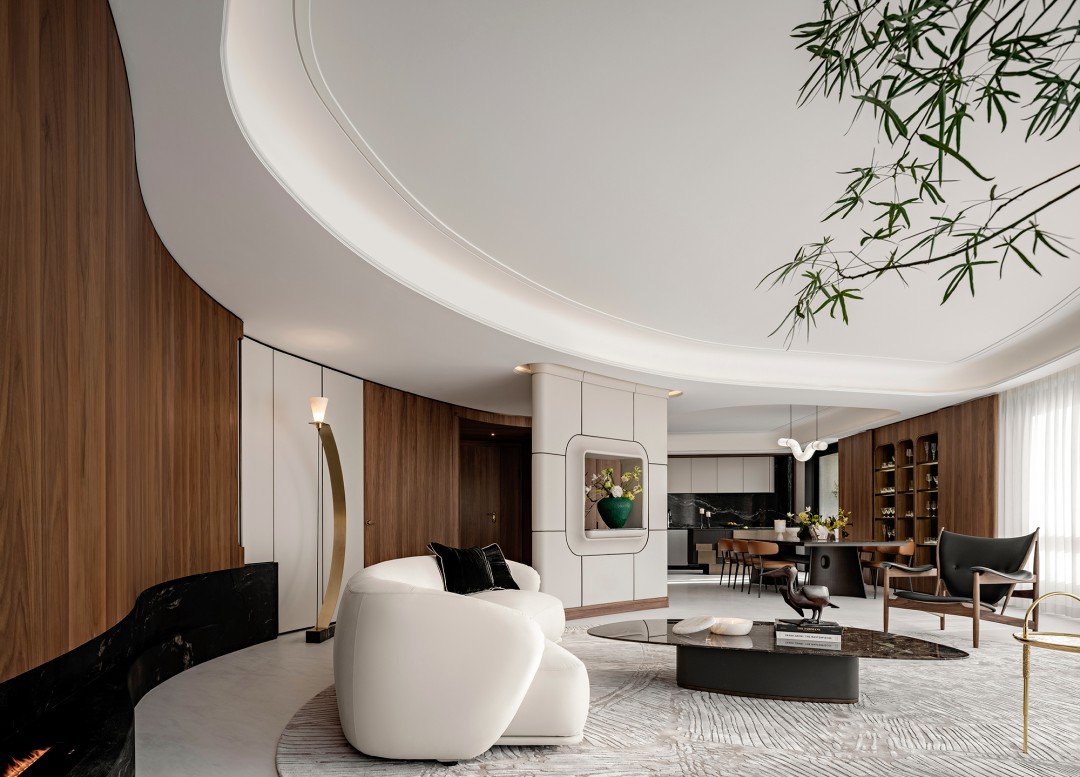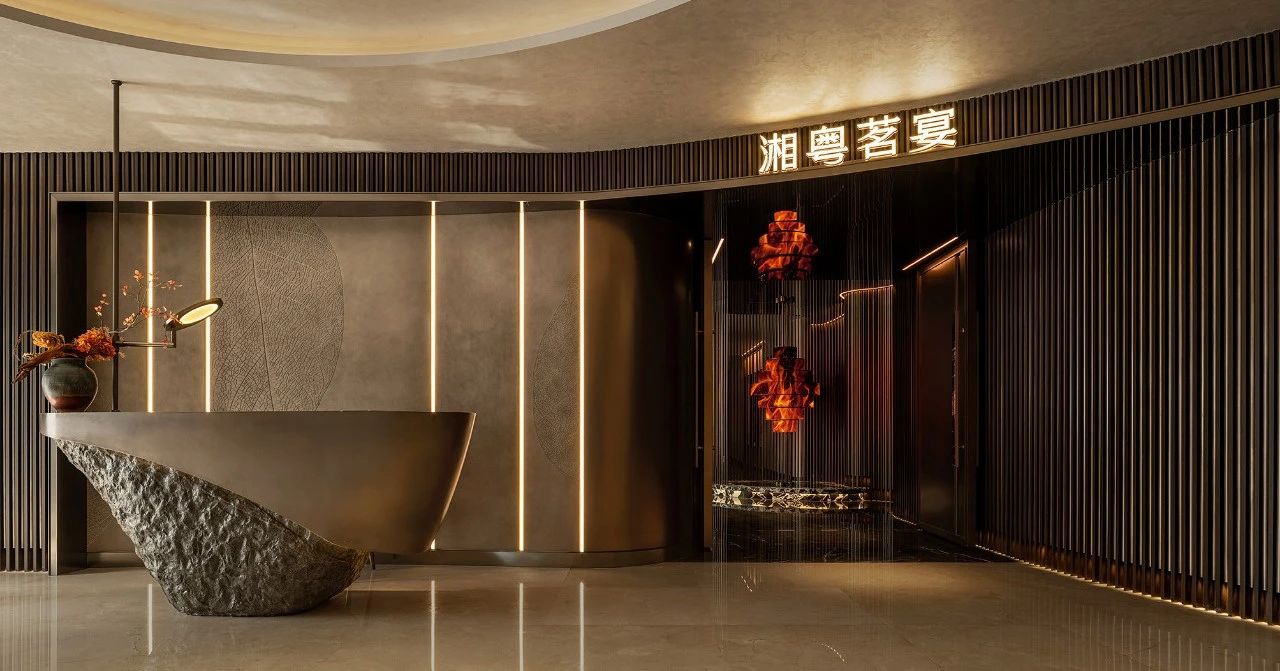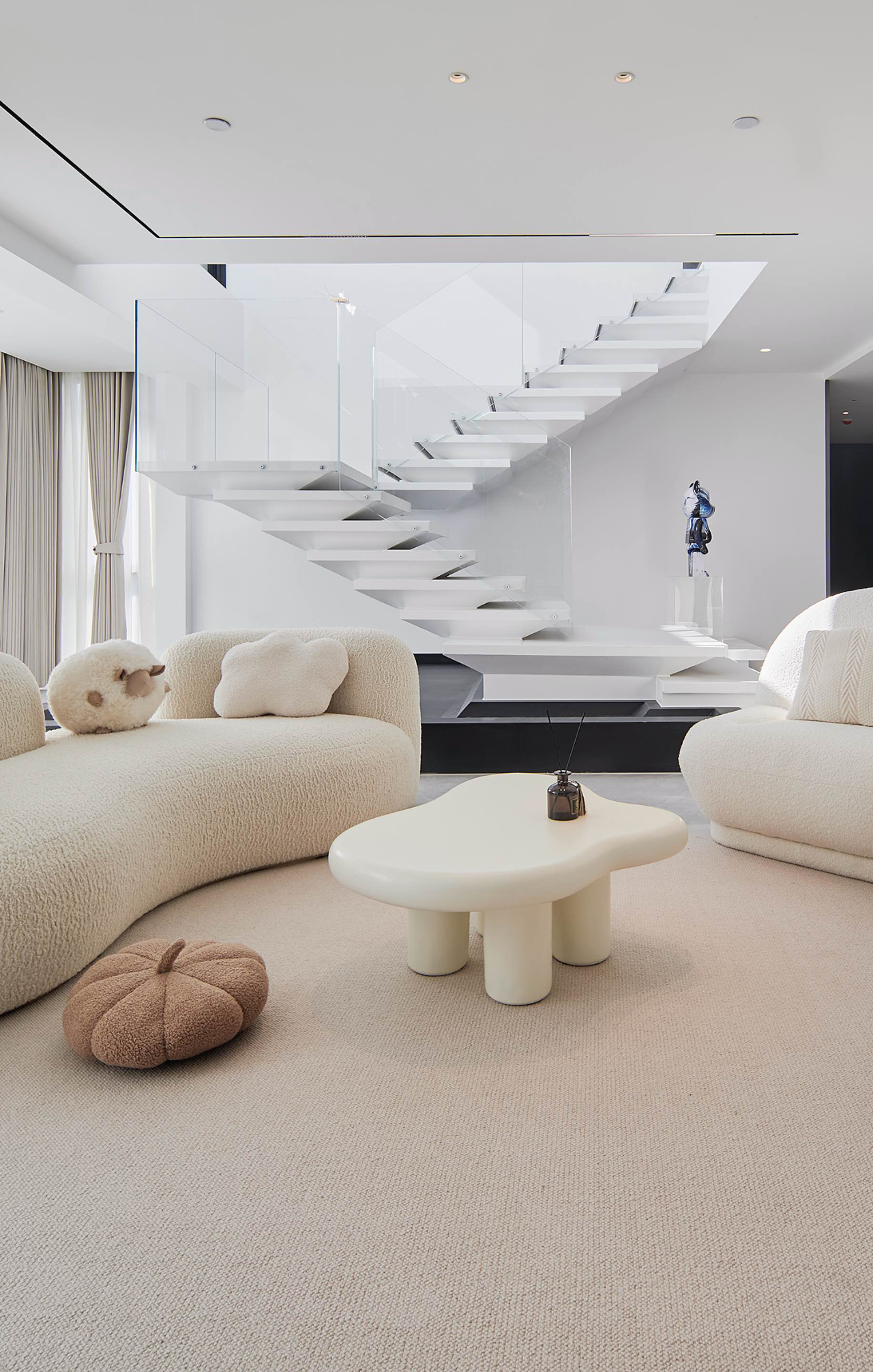Alexander CO在Bondi Junction建造了一个大师水准的建筑 首
2020-06-24 10:39
Sydney-based architectural practice Alexander - CO. is known for renovating period houses with a timeless elegance that respects their architectural heritage while espousing a contemporary sensibility. So it’s no surprise that when it came to the family home of Alexander - CO.’s Principal Jeremy Bull and partner and Marketing Director Tess Glasson and their four young sons, the renovation became a masterclass in design. Located in Bondi Junction, an eastern Sydney suburb, the Victorian semi-detached terrace house was highly dilapidated when the couple acquired it seven years ago. Three renovations later, the house has been reconfigured and expanded to four bedrooms and a new sunken lounge and dining area, but the project is far from over. As the team explains, “the home is a scaffold for ongoing change and the family has relished this fact”. Not only is the on-going project a reflection of the evolving family dynamics and growing family needs – with each renovation connected to a new offspring – it’s also an exploration of ‘the unfinished’ and the role of architecture as a form of education.
总部位于悉尼的建筑事务所Alexander-CO。以翻新过时的房屋而著称,该房屋具有永恒的优雅,既尊重其建筑遗产,又拥护现代感。因此,毫不奇怪,当涉及到亚历山大-CO。的首席校长杰里米·布尔(Jeremy Bull)和合伙人兼市场总监Tess Glasson及其四个儿子时,装修就成为了设计大师班。这栋维多利亚式半独立式排屋位于悉尼东部郊区的邦迪交界处,七对夫妇七年前购入时,房屋破旧不堪。经过三次装修,房屋已重新配置并扩展为四间卧室以及一个新的下沉式休息室和就餐区,但该项目还远远没有结束。正如团队所解释的,“房屋是不断变化的脚手架,而家庭则乐于享受这一事实”。
Inspired by the works of Alvar Aalto and Louis Kahn, the design of the house is underpinned by a loosely modernist philosophy, while the predominant use of locally available and low-cost pine and Carrara stone imbues the interiors with a Scandinavian sensibility. Taking advantage of the property’s sloped terrain, the team have experimented with internal level changes and changing internal volumes; a 5-metre-high sunken lounge and dining area, the product of the latest renovation, offers a respite from the more intimate spaces in the original building, while a new loft space constructed during the second renovation in the shape of an upturned hull of a yacht is the perfect playroom for the boys. In order to maximise space and exploit the site’s limited footprint, the house minimises circulation spaces in favour of rooms, with hallways re-imagined as compact sitting rooms.
受阿尔瓦·阿尔托(Alvar Aalto)和路易·卡恩(Louis Kahn)的作品启发,房屋的设计以宽松的现代主义哲学为基础,而本地使用的廉价松木和卡拉拉石材的主要使用则使室内装饰充满了北欧风情。利用该物业的倾斜地形,团队进行了内部水位变化和内部体积变化的实验。最新装修的产品有一个5米高的下沉式休息区和用餐区,可让您在原始建筑的更私密空间中得到喘息的机会,而在第二次装修期间以弯曲的船体形状建造了一个新的阁楼空间游艇是男孩们的理想游戏室。为了最大限度地利用空间并利用场地的有限空间,房屋将流通空间降到了最低,有利于房间,
While the most reconstructive work took place during the initial renovation, the most ambitious gesture was the extension of the kitchen during the third renovation with the addition of a new laundry, sunken lounge and dining area, and a mezzanine store room to house the growing family’s increasing number of skateboards, surfboards and bicycles. With four children to contend with, the timber floors were replaced with stone tiles, stone skirting boards and stone door thresholds for increased robustness, with a leather banquette lining the conversation pit adding softer textures.
虽然最具修复性的工作是在最初的翻新工程中进行的,但最雄心勃勃的姿态是在第三次翻新工程中扩建了厨房,增加了新的洗衣房,下沉式休息室和就餐区,以及一个阁楼储藏室来容纳成长中的家庭越来越多的滑板,冲浪板和自行车。在有四个孩子要与之抗衡的情况下,用石砖,石踢脚板和石门槛代替了木地板,以提高坚固性,交谈坑内衬有皮革宴会,增加了柔软的质感。
The house’s “non-static state of ‘completion’” is reflected not just in the three stages of the renovation but also by the quirky interiors with various finishes, materials and furniture that continue to evolve in tandem with the tastes and needs of its occupants. Making up the majority of internal finishes, low cost pine structures and exposed pine ply sheeting are complemented by Carrara tiles in various formats and sizes in bathrooms, kitchen splash backs and floor surfaces. The materiality and imperfections of the low-cost materials, which also includes polished plaster and stucco, gives the home much of its spirit as well as teach a valuable lesson. “For the young children”, the team explains, “the home was to explain how it was built; to show its structural rhythms, to demonstrate how materials could be added to one another and result in spaces which are honest and often surprising”.
这所房子的“非静态的‘完成’状态”不仅反映在翻修的三个阶段,而且反映在具有各种饰面、材料和家具的古怪内部,这些装饰、材料和家具继续随着居住者的口味和需求而变化。 在浴室、厨房溅水背面和地板表面,卡拉拉瓷砖以各种形式和大小补充了大部分内部饰面、低成本的松木结构和暴露的松木片。 低成本材料的材质和缺陷,包括抛光石膏和灰泥,给了家很大的精神,也教了一个有价值的教训。 “对于幼儿来说”,研究小组解释说,“家庭是为了解释它是如何建造的;展示它的结构节奏,展示如何将材料添加到彼此之间,并产生诚实和经常令人惊讶的空间”。
Bondi Junction House by Alexander - CO. Photography by Anson Smart.
Bondi Junction的房子是由Alexander - CO建造
摄影:Anson Smart.
采集分享
 举报
举报
别默默的看了,快登录帮我评论一下吧!:)
注册
登录
更多评论
相关文章
-

描边风设计中,最容易犯的8种问题分析
2018年走过了四分之一,LOGO设计趋势也清晰了LOGO设计
-

描边风设计中,最容易犯的8种问题分析
2018年走过了四分之一,LOGO设计趋势也清晰了LOGO设计
-

描边风设计中,最容易犯的8种问题分析
2018年走过了四分之一,LOGO设计趋势也清晰了LOGO设计





































































