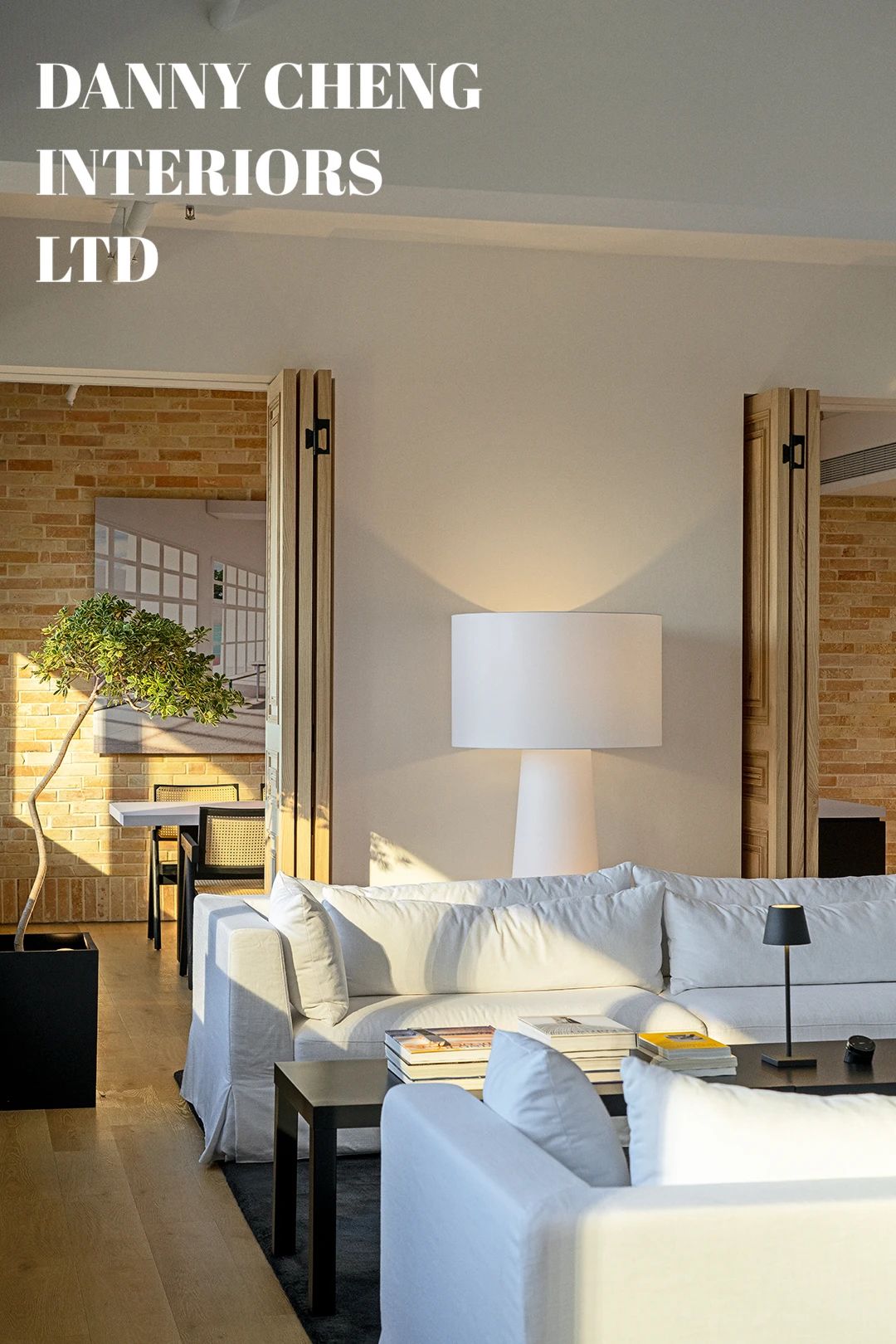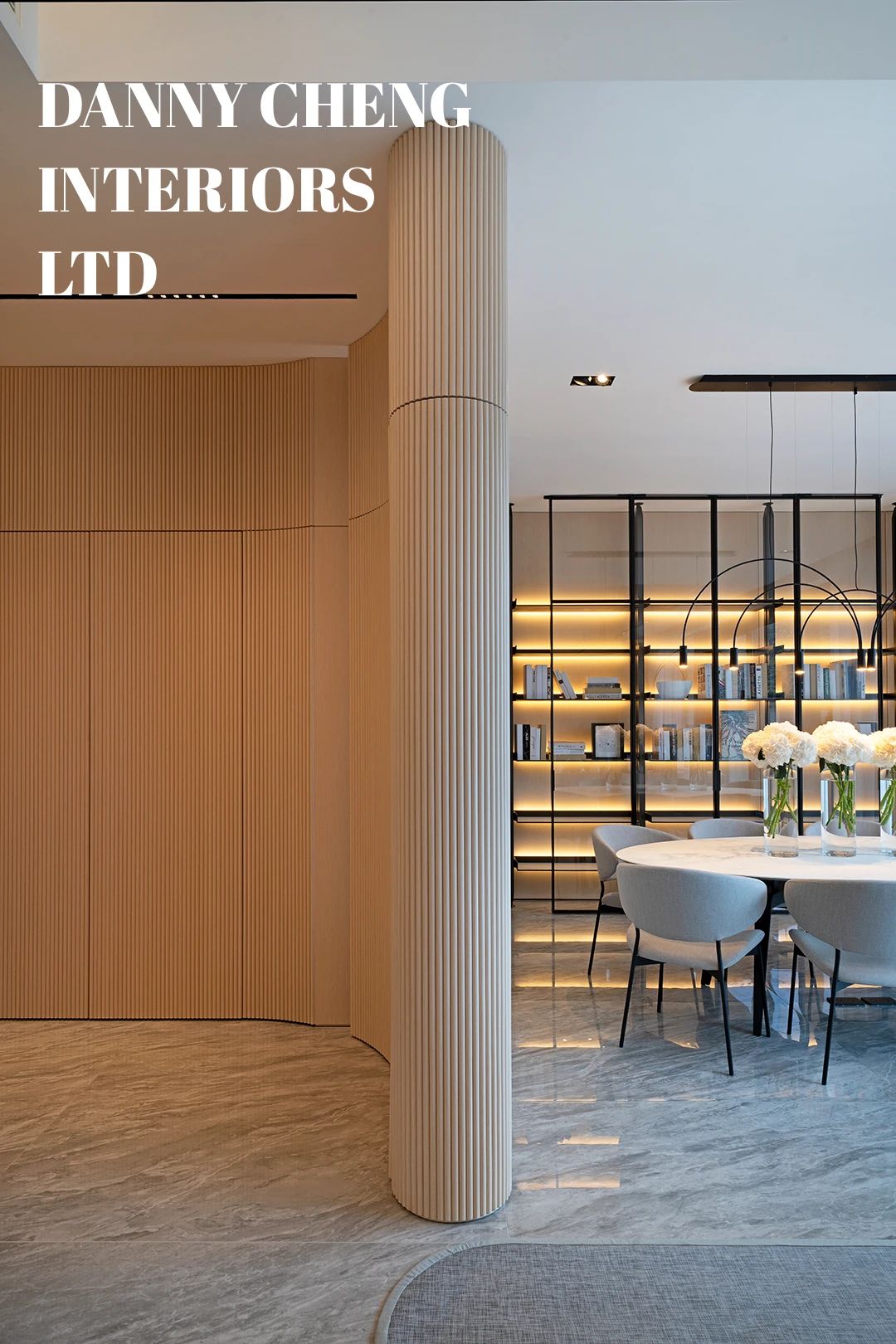郑炳坤新作丨在建筑之美与现实之真中求得平衡 首
2020-06-14 22:21
创办人郑炳坤先生毕业于加拿大多伦多国际商品设计学院。2002年,他成立了Danny Cheng室内设计有限公司,并开始了自己的职业生涯。
Founder, Mr Danny Cheng, graduated from International Academy of Merchandising and Design in Toronto, Canada. He set up Danny Cheng Interiors Limited in 2002 and started to develop his own career thereafter.
在上海,就有这样一处工业遗迹正上演着凤凰涅盘似的“旧屋改造”。一座有着近四十年历史,曾被无数上海人传唱为“喜欢上海的理由”的老酒厂的转型改造项目——上海力波啤酒厂区(力波中心)改造计划。
One such industrial relic in Shanghai is undergoing a phoenix-like transformation of an old house. The transformation project of Shanghai Libo Brewery Factory (Libo Center), an old brewery with a history of nearly 40 years, has been sung by countless Shanghainese as The Reason why they like Shanghai.
进门处,一排到顶的黑色木质背景架占满左手墙壁,密密麻麻的置物格将墙体切割成无数黑色方块,空间感十足,散发出金属质感;而在背景架中层填充书籍和饰品的设计既迎合了视觉需求,让所过之处并不是空无一物,又有效中和了大面积深色墙体给人造成的压迫感。
At the entrance, a row of top black wooden background frames occupy the left hand wall, and the densely packed shelves cut the wall into countless black squares, giving out a strong sense of space and metal texture. And in setting wear middle-level fill book and act the role of article design catered to visual demand already, the place that lets pass is not empty without content, neutralized effectively again the oppressive feeling that large area brunet wall gives a person to cause.
设计师还通过一些创造性的改造为原本直来直去的空间格局增添了美感和妙趣。比如次洽谈区的桌面延伸设计,大理石制的长条台面的一直延伸到入口过道,在视觉上造成被两扇云石墙壁夹在中间的效果,配合远端垂下的金属灯管、绿植盆栽和背景架,构成了一幅微缩景观。
The designer has also added beauty and wit to an otherwise straight-forward spatial pattern through some creative modifications. For example, the desktop extension design of the sub-negotiation area, the marble of the long mesa has been extended to the entrance corridor, visually caused by two marble walls sandwiched in the middle of the effect, with the metal lamp tube hanging at the far end, green plant potted and background frame, constitute a miniature landscape.
采集分享
 举报
举报
别默默的看了,快登录帮我评论一下吧!:)
注册
登录
更多评论
相关文章
-

描边风设计中,最容易犯的8种问题分析
2018年走过了四分之一,LOGO设计趋势也清晰了LOGO设计
-

描边风设计中,最容易犯的8种问题分析
2018年走过了四分之一,LOGO设计趋势也清晰了LOGO设计
-

描边风设计中,最容易犯的8种问题分析
2018年走过了四分之一,LOGO设计趋势也清晰了LOGO设计

































































