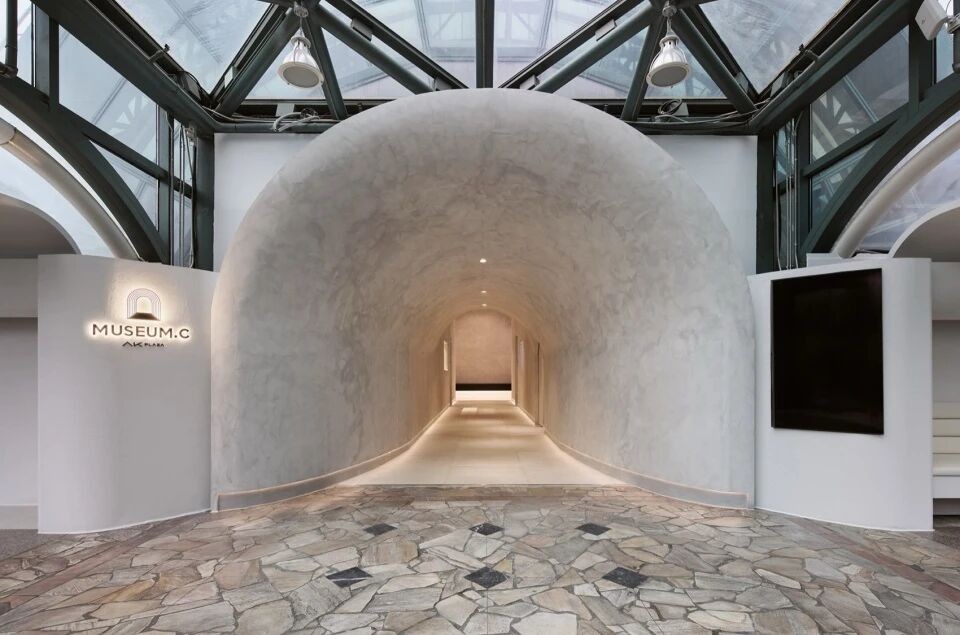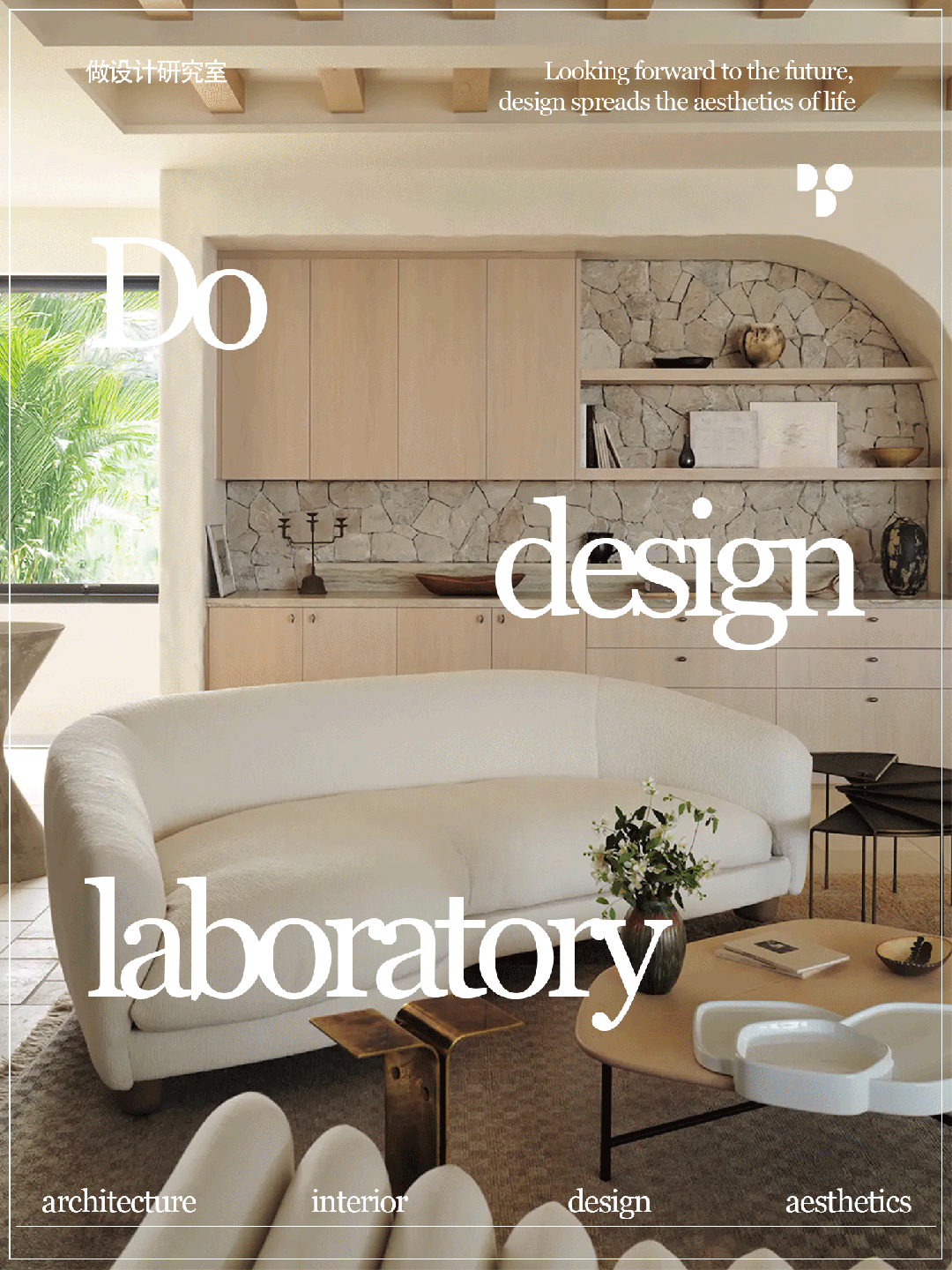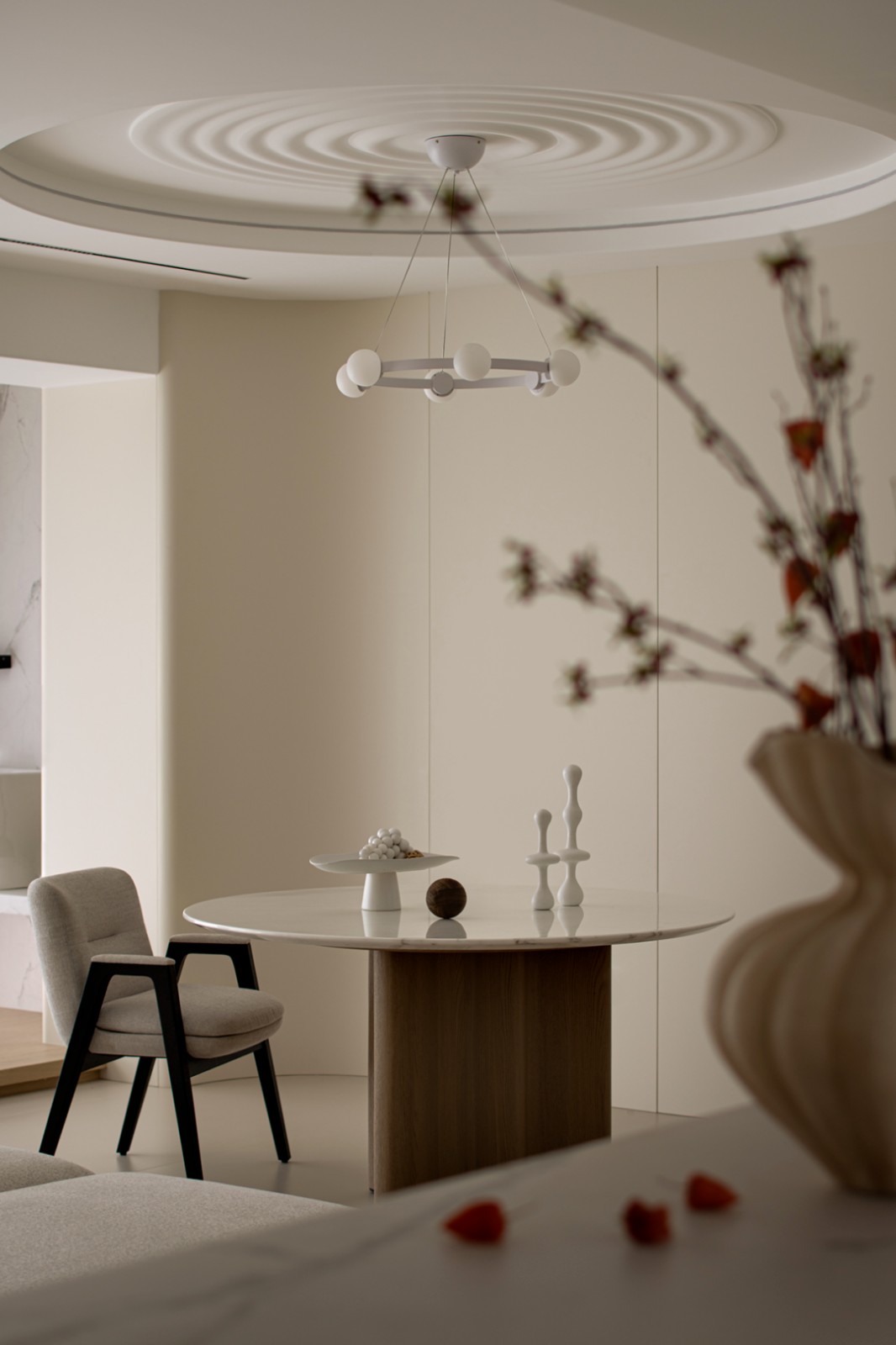寿县文化艺术中心的克制性 首
2020-06-13 22:31
Despite its long and rich history as the last capital of the ancient Chou State during the third century BCE, Shou County in Anhui Province in eastern China isn’t known as a cultural destination but a new project by Beijing-based architects Studio Zhu-Pei is sure to rectify this injustice. Designed as a reflection of the introverted morphology of the historic walled city, Shou County Culture and Art Center takes the form of a monolithic urban block that conceals a multitude of courtyards, paths, balconies and bridges that invite visitors to explore it. Containing a variety of venues, from exhibition spaces to classrooms, lecture halls, studios and a library, as well as a network of public spaces, the 30,000-square-metre stone and concrete complex is a paradigm of restraint, balance and harmony that reflects the timeless grace of the ancient city.
尽管在公元前三世纪作为古代周国的最后一个首都有着悠久而丰富的历史,但在中国东部的安徽省寿县并不被称为文化目的地,但北京建筑师工作室朱佩的一个新项目肯定会纠正这种不公正。 寿县文化艺术中心的设计反映了历史城墙城市的内向形态,它采取了一个整体的城市街区的形式,隐藏了大量的庭院、小径、阳台和桥梁,邀请游客来探索它。 这座3万平方米的石头和混凝土建筑群包含了各种场地,从展览空间到教室、演讲厅、工作室和图书馆,以及一个公共空间网络,是一种克制、平衡和和谐的范例,反映了古城的永恒优雅。
The design of the new building was directly inspired by the architecture of the ancient city of Shou County and the traditional courtyard houses within. Partly bound by a system of canals and moats, the city is a chaotic tangle of narrow alleys and cramped buildings, neatly enclosed in a square area by massive rammed earth walls. The contrast between the chaotic interior and sombre exterior of the walled community is reflected in Studio Zhu-Pei’s sprawling design which takes the form of a massive rectangular volume containing various sized multiple courtyards connected by a winding pathway. The monumentality of the complex is further enhanced by the stone-tilled outer walls which are punctuated by slim rectangular openings referencing Shou County’s traditional house typology. Featuring small windows and thick solid walls, the inwards-looking houses were built to protect occupants from the harsh winters and scorching summers but also reflect the local way of life. The complex’s introverted form is also a response to the lacklustre suburban surroundings - repurposed farmland crammed with non-descript multi-storey buildings - and its unpredictable future development.
新建筑的设计直接受到寿县古城建筑和内部传统庭院住宅的启发。 这座城市部分由运河和护城河组成,是一片混乱的狭窄小巷和狭窄的建筑,整齐地被巨大的夯土墙包围在一个正方形的区域里。 混乱的内部和阴暗的外部之间的对比反映在工作室朱佩的扩张设计,它的形式是一个巨大的矩形体积,包含各种大小的多个庭院连接的缠绕路径。 这座建筑群的纪念碑进一步增强了石质外墙,这些外墙被细长的矩形开口所打断,这些开口参考了寿县的传统房屋类型。 以小窗户和厚实的墙壁为特色,内部外观的房子是为了保护居住者免受严酷的冬天和炎热的夏天,但也反映了当地的生活方式。 这座建筑群的内向形态也是对郊区环境的一种反应-重新规划的农田挤满了不引人注目的多层建筑-以及它不可预测的未来发展。
Hemmed in by a large reflective pool that extends across two sides of the building, visitors enter the venue via stone bridges, not unlike those crossing the moat to reach the old town. Designed as a public square, the large courtyard that greets visitors as they cross the main entrance was inspired by the central room, or “tang wu” that are traditionally found in local residences, while a series of smaller courtyards further along were designed with their back gardens in mind. Winding its way across the complex, a sheltered public pathway allows visitors to explore the internal concrete landscape through a series of terraces, underpasses, elevated walkways and staircases. The looping pathway not only connects the various venues and courtyards but also allows visitors to appreciate the monumental architecture through a multiple of vantage points. As the Studio explains, “light and shadow continually shift to surprise visitors, allowing them to feel the artistic spirit of traditional Chinese architecture expressed by the principles of ‘hide, breath, cultivate and wander’”.
在一座横跨建筑物两侧的大型反光池中,游客通过石桥进入会场,这与那些穿过护城河到达旧城的人不一样。 作为一个公共广场设计,大型庭院在游客穿过正门时迎接他们的灵感来自中央房间,或“唐吴”,传统上在当地住宅中发现,而一系列较小的庭院进一步设计,他们的后花园在脑海中。 蜿蜒穿过建筑群,一条庇护的公共道路允许游客通过一系列梯田、地下通道、高架走道和楼梯探索内部混凝土景观。 环路不仅连接了各种场馆和庭院,而且还允许游客通过多个有利的点欣赏不朽的建筑。 正如工作室所解释的,“光影不断地向游客转移,让他们感受到中国传统建筑的艺术精神,表现在“隐藏、呼吸、培养和徘徊”的原则’”。
采集分享
 举报
举报
别默默的看了,快登录帮我评论一下吧!:)
注册
登录
更多评论
相关文章
-

描边风设计中,最容易犯的8种问题分析
2018年走过了四分之一,LOGO设计趋势也清晰了LOGO设计
-

描边风设计中,最容易犯的8种问题分析
2018年走过了四分之一,LOGO设计趋势也清晰了LOGO设计
-

描边风设计中,最容易犯的8种问题分析
2018年走过了四分之一,LOGO设计趋势也清晰了LOGO设计



































































