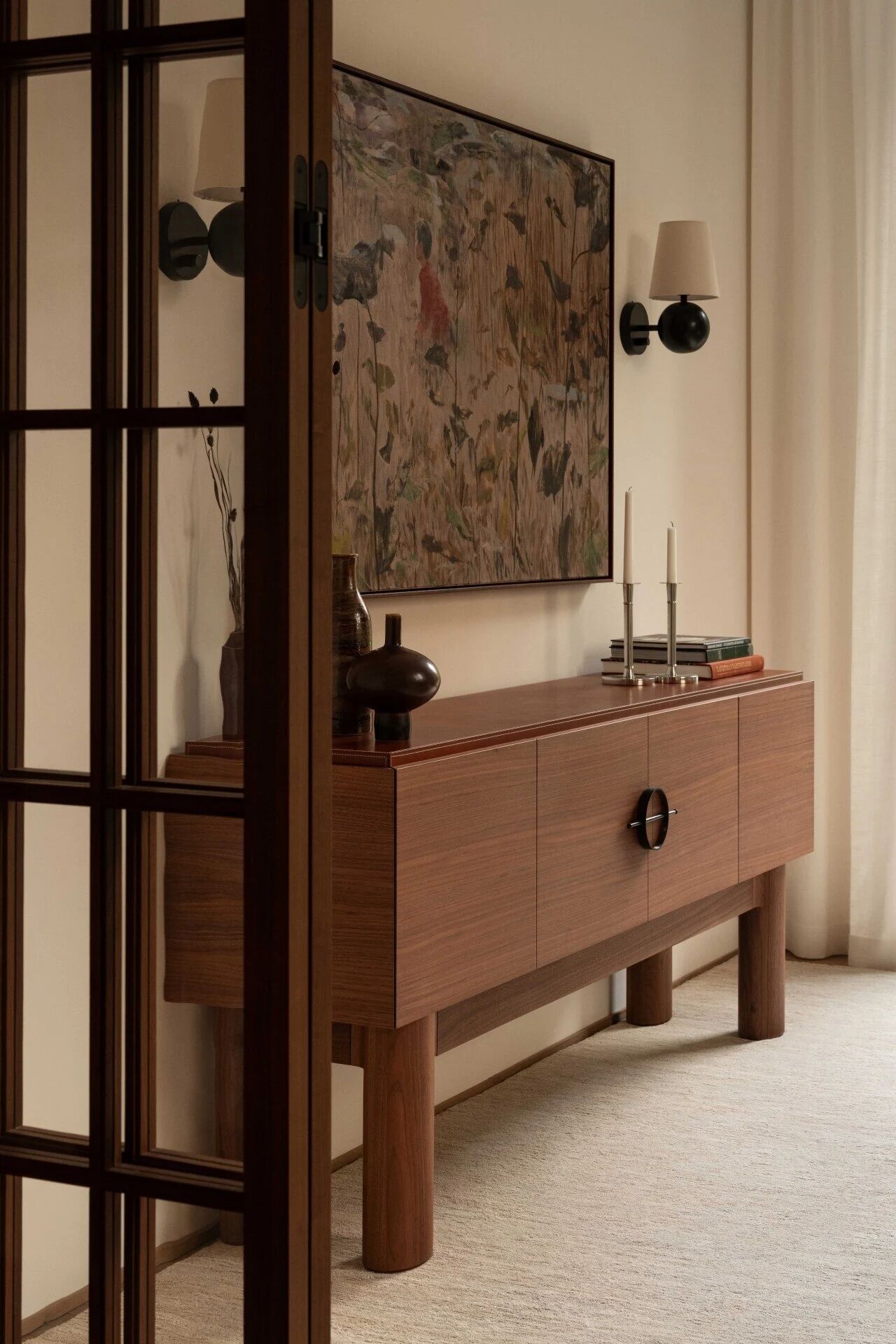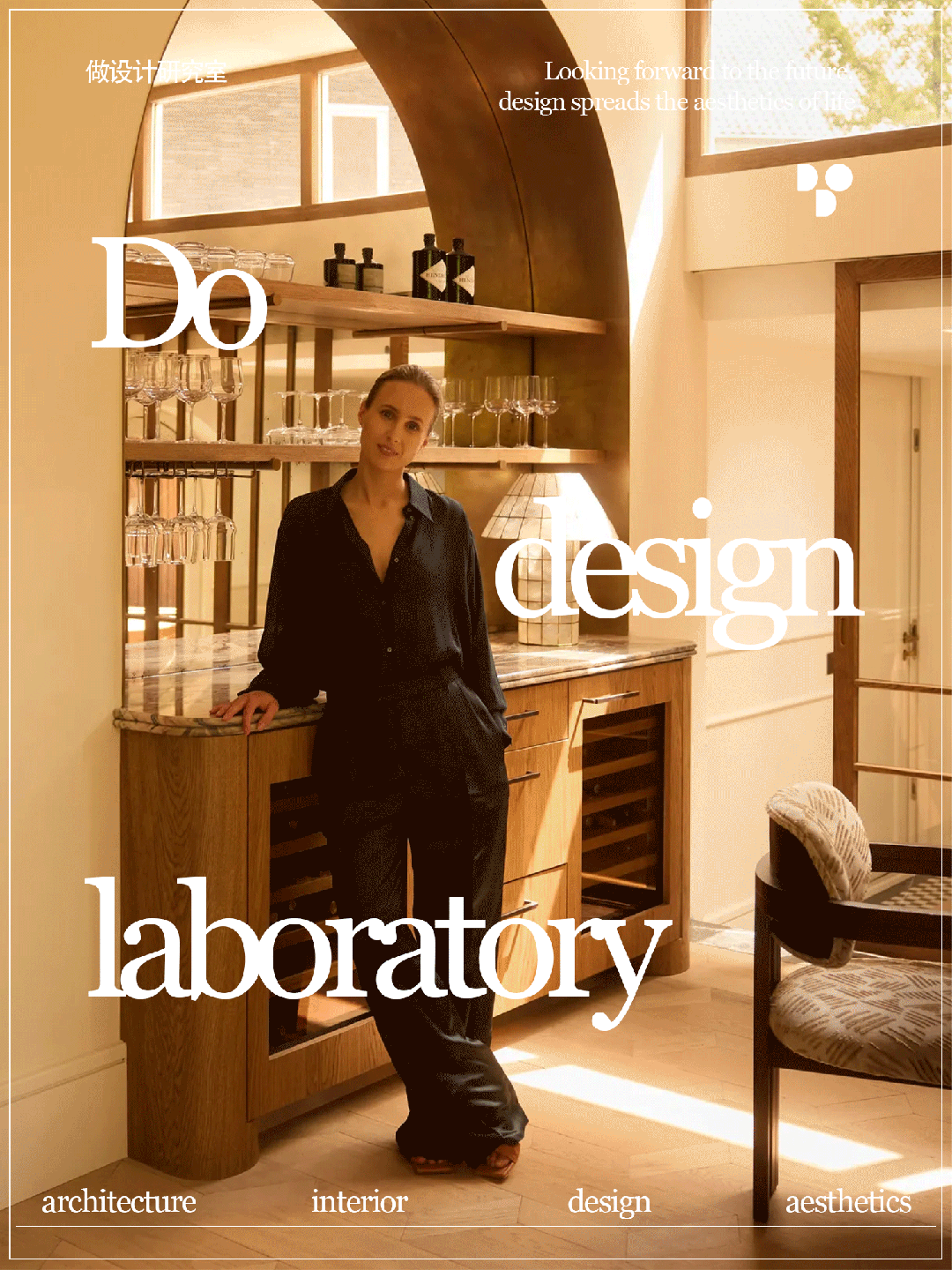Norm Architects 黑色与白色之家
2020-06-10 19:45
Townhouse II, CentralCopenhagen | Norm Architects
全白,时尚,与众不同。黑色的家具跳跃而出。少量心爱之物点缀其中。


This conversion was a littlebit different from the other one we did. Here our clints wanted a completelycontemporay white and sleek space.


So everything
was torn down internally and completely rebuilt.




156平米内的上上下下。垂直透明的楼梯。尖顶的梦幻阁楼。






The main idea with thisproject was to create a sense of one big space vertically and enlarge the senseof space as much as possible.


So everything was done
in white and we opened upbetween the floors all the way by placing a transparent staircase to one sidegiving a view 9 metres to the ceiling on the top floor
once entering the frontdoor.




The floors were done in white resin and the whole space only decoratedwith a few of the favorite things.

































