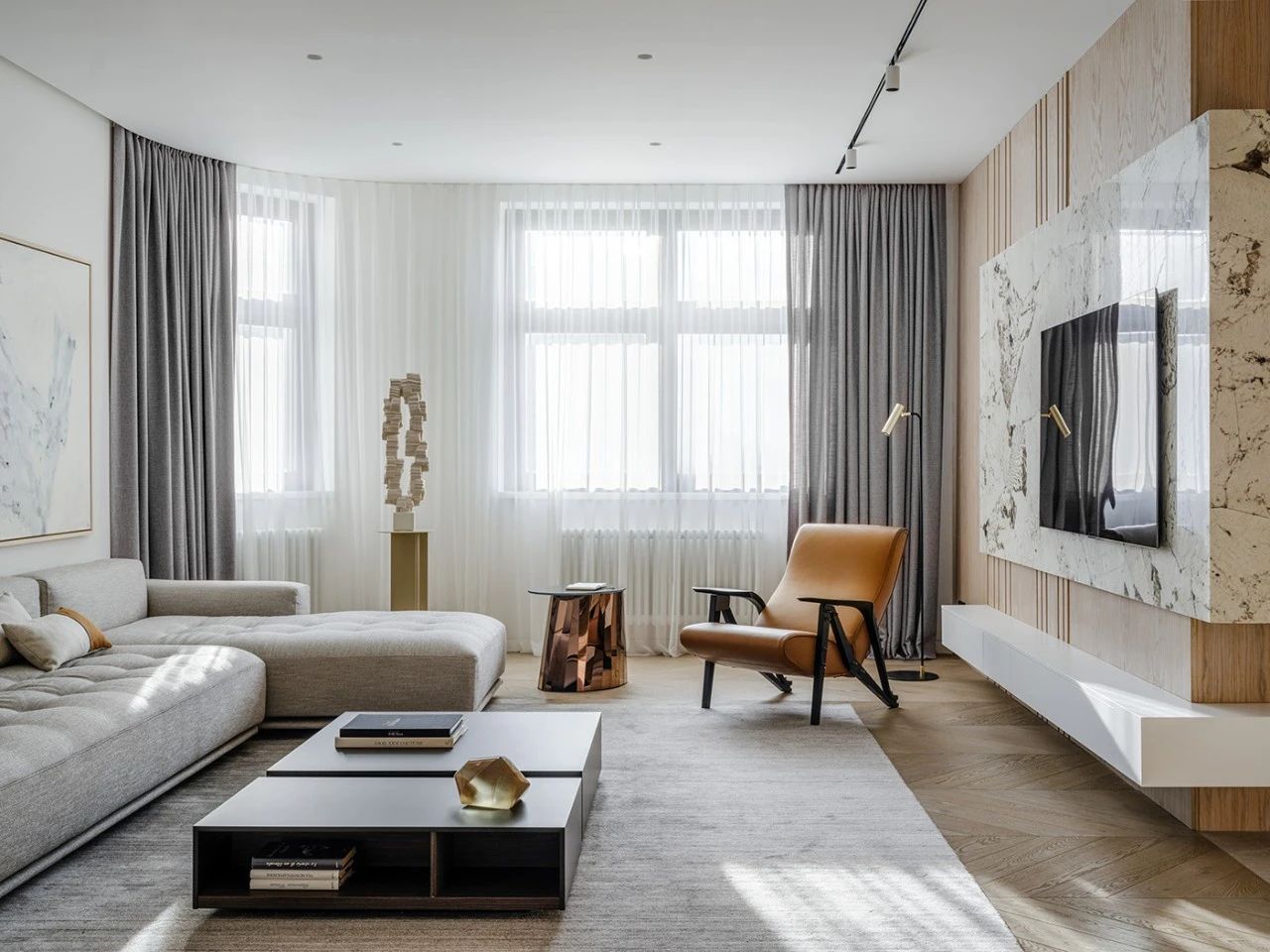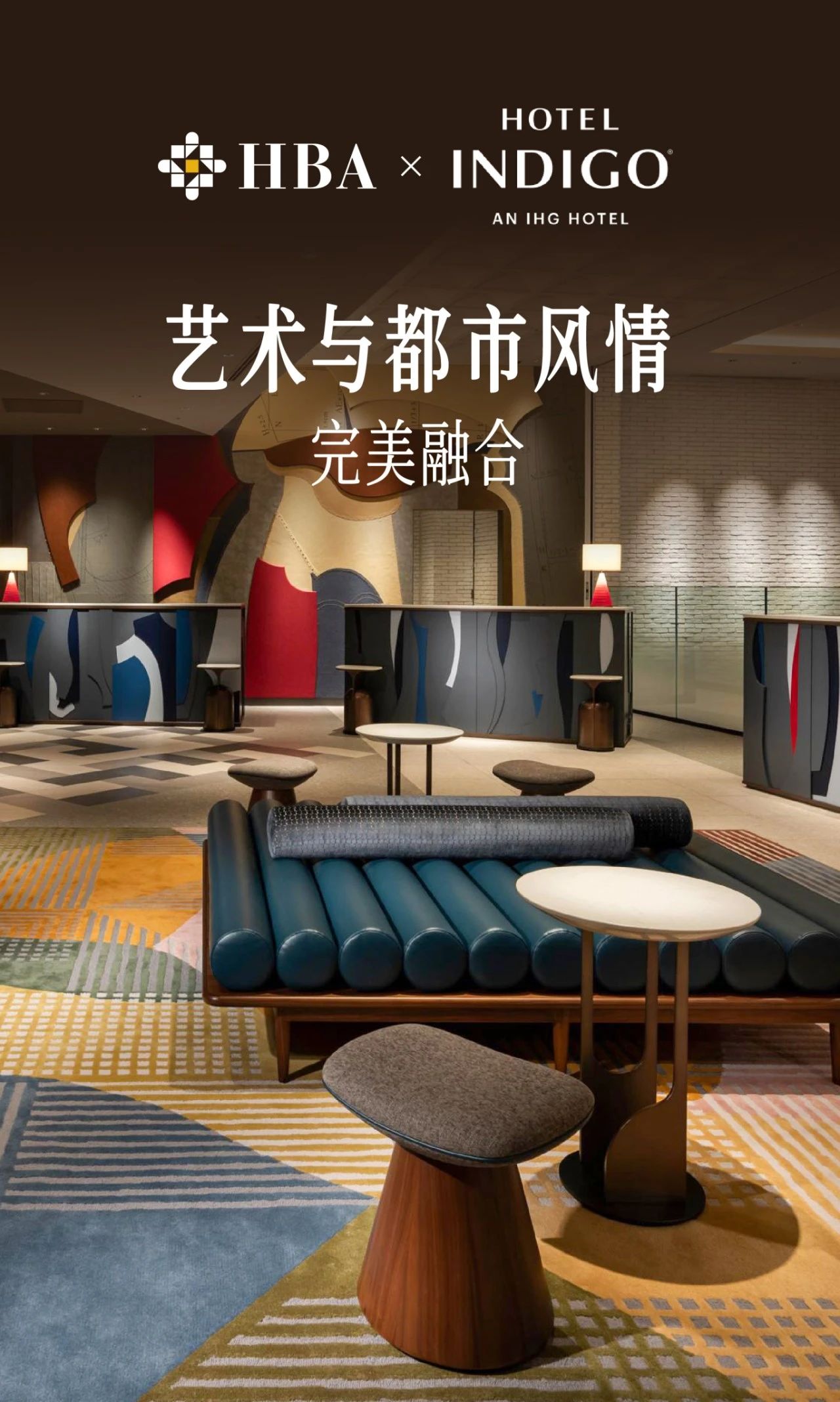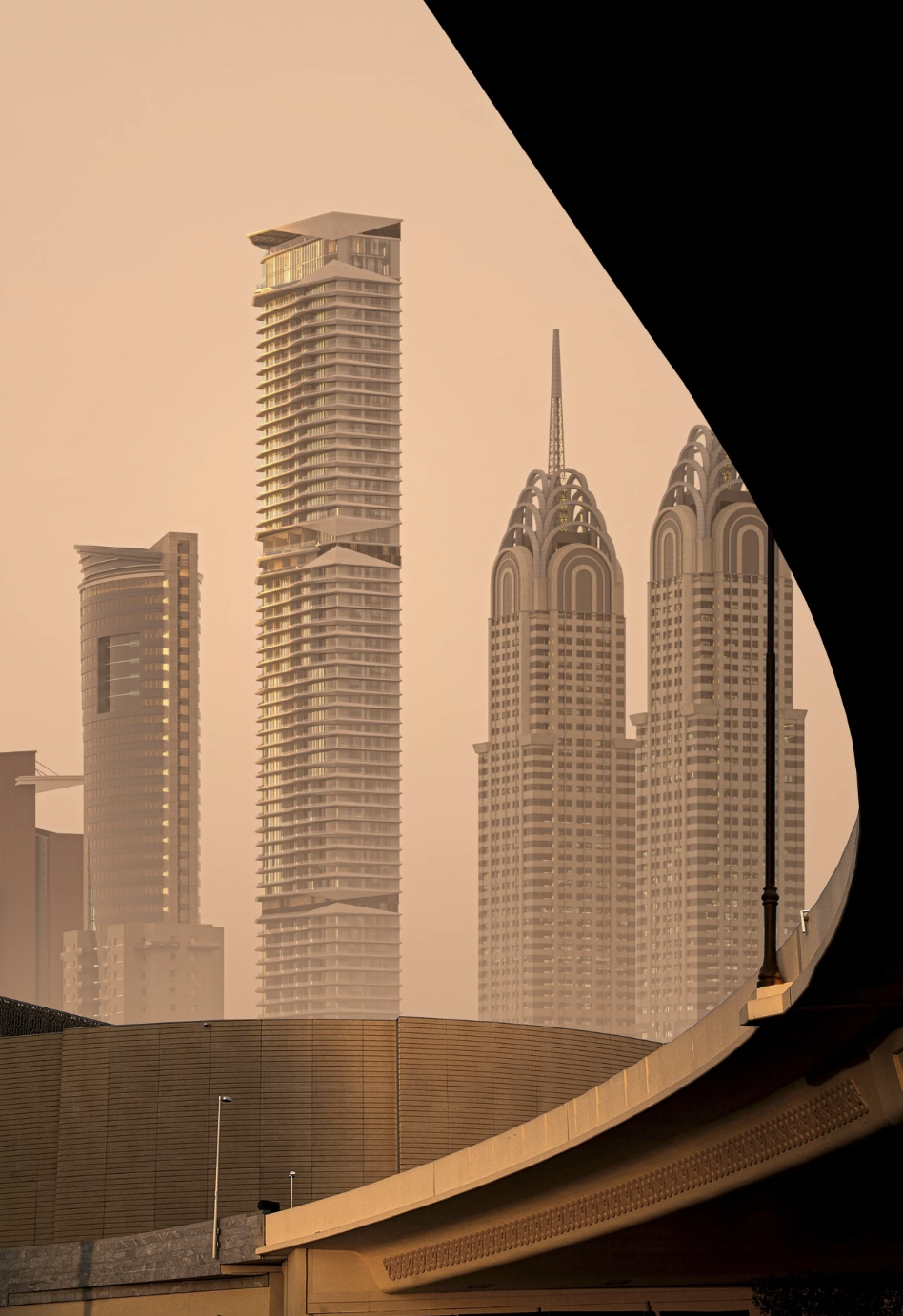言昱设计:NOER皮肤研究所 首
2020-06-04 21:37
Noer皮肤管理中心—寻求日常生活的和谐与平衡,为女士营造独一无二的放松体验 ,唤起潜层的身体记忆。
Noer skin Management Center seeks harmony and balance in daily life, creates a unique relaxation experience for women, and evokes the memory of the underlying body.
一个有着流动之美,一个有着凝固之美 | 克制而极致
One has the beauty of flow, one has the beauty of solidification Restraint and perfection
本项目旨在建立共享化-融合型空间,打破单一业态或品类,并通过创意运营,视觉管理,互动体验,线上交流等增强客户体验。定位于为高端客户打造私人定制的贴身美容美体解决方案。
The purpose of this project is to establish a shared - integrated space, break a single business form or category, and enhance customer experience through creative operation, visual management, interactive experience, online communication, etc. It is positioned to create personal customized beauty and body solutions for high-end customers.
我们希望将改造后的空间做的简单一点、通透一点、明亮一点、快乐一点,素雅空间内体现一种柔美自信的张力。
We hope to make the transformed space simple, transparent, bright and happy. The simple and elegant space reflects a kind of gentle and confident tension.
项目前期,我们带着环境与人、空间情感、人与空间的深度交流作为线索思考空间。叙述一个故事, 可视语言,去体验一种自然本源的生命力。
In the early stage of the project, we take the deep communication of environment and people, space emotion and people and space as the clue thinking space. Narrate a story, visual language, to experience the vitality of a natural origin.
我们希望为人们塑造一个空间,让顾客从作为最繁华商业区之一的区域进入店内后立刻切换到另一种状态,唤醒所有的感官知觉。从形态、材料、香味为来访者带来对品牌本质和价值的实际体验。深呼吸,即可进入慢节奏的思绪状态。
We hope to create a space for people, let customers from one of the most prosperous business areas into the store immediately switch to another state, wake up all sensory perception. From the form, material and fragrance, it brings the visitors the actual experience of the essence and value of the brand. Take a deep breath and youll enter a slow-paced state of mind.
Noer - Reception space on the first floor
言昱的使命是将空间营造独一无二的放松体验。以慢生活与健康为理念,室内充满了平和而标志性的形态元素。
Yan Yus mission is to create a unique relaxation experience in the space. With the concept of slow life and health, the interior is full of peaceful and symbolic form elements.
first floor space axonometric drawing
胚芽是事物的根本,这是言昱一直强调的设计本体,它更像一个种子。我们试想以未来作为背景,创造一种大众都可以接纳并想象的方式。在言昱一系列叙事性空间的实践中,我们坚信:好空间是可以撰写出来。
The germ is the foundation of things, which is the design noumenon that Yan Yu has always emphasized. It is more like a seed. Lets think of the future as the background to create a way that the public can accept and imagine. In Yan Yus practice of a series of narrative spaces, we firmly believe that good spaces can be written.
为了确保这一设计愿景能渗透到每一个设计元素中,为了最好地模拟这种心理状态并提供一个宁静的环境,我们有意识地使用最简单的材料,集中而非过度刺激人们的意识。
In order to ensure that this design vision can penetrate into every design element, in order to best simulate this psychological state and provide a peaceful environment, we consciously use the simplest materials to focus rather than over stimulate peoples consciousness.
内部使用的主要材料为木饰面和石材,陈列区使用的简单干练线条,休息区借助柔和的线条,为顾客创造一个充满亲和力的场景,引领他们进入一种休闲状态。
The main materials used in the interior are wood veneer and stone. The simple and concise lines used in the exhibition area and the soft lines used in the rest area create a scene full of affinity for customers and lead them into a leisure state.
△ scheme design manuscript
设计其实是没有办法有一个标准,最重要的还是要细心去体会,在空间设计中尽量温暖细致,同时也要给她们一定的想象空间,空间中的每一个元素都经过详细研究和探寻其溯源。
In fact, there is no way to have a standard for design. The most important thing is to carefully understand. In the space design, try to be warm and meticulous. At the same time, give them a certain imagination space. Every element in the space has been studied and traced in detail.
Noer - two level spa space
second floor space axonometric drawing
空间内楼梯成为一个边界,和一个规划开放/私密,快/慢,疗养/spa空间的过渡区域。
The staircase in the space becomes a boundary, and a transition area for planning open / private, fast / slow, convalescent / spa space.
通过形式语言的重复加深人们对品牌的印象,强化视觉记忆。这也是整体品牌形象设计的策略,这也是设计的目标所在,通过空间影响和改变人的行为,创造更加美好的生活。
Through the repetition of formal language, peoples impression of brand is deepened and visual memory is strengthened. This is also the strategy of the overall brand image design, which is also the goal of the design, through the space impact and change of peoples behavior, to create a better life.
采集分享
 举报
举报
别默默的看了,快登录帮我评论一下吧!:)
注册
登录
更多评论
相关文章
-

描边风设计中,最容易犯的8种问题分析
2018年走过了四分之一,LOGO设计趋势也清晰了LOGO设计
-

描边风设计中,最容易犯的8种问题分析
2018年走过了四分之一,LOGO设计趋势也清晰了LOGO设计
-

描边风设计中,最容易犯的8种问题分析
2018年走过了四分之一,LOGO设计趋势也清晰了LOGO设计









































































