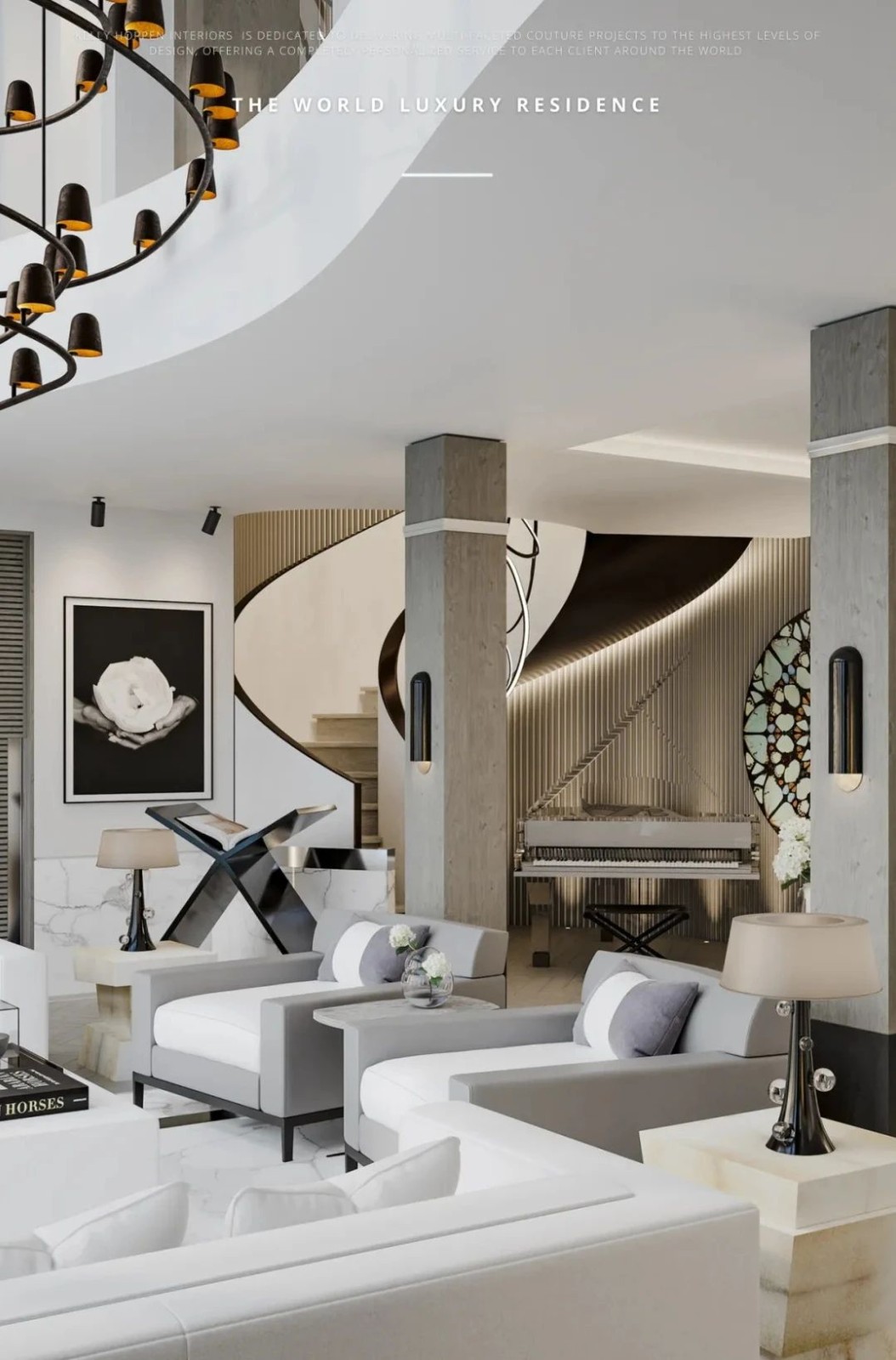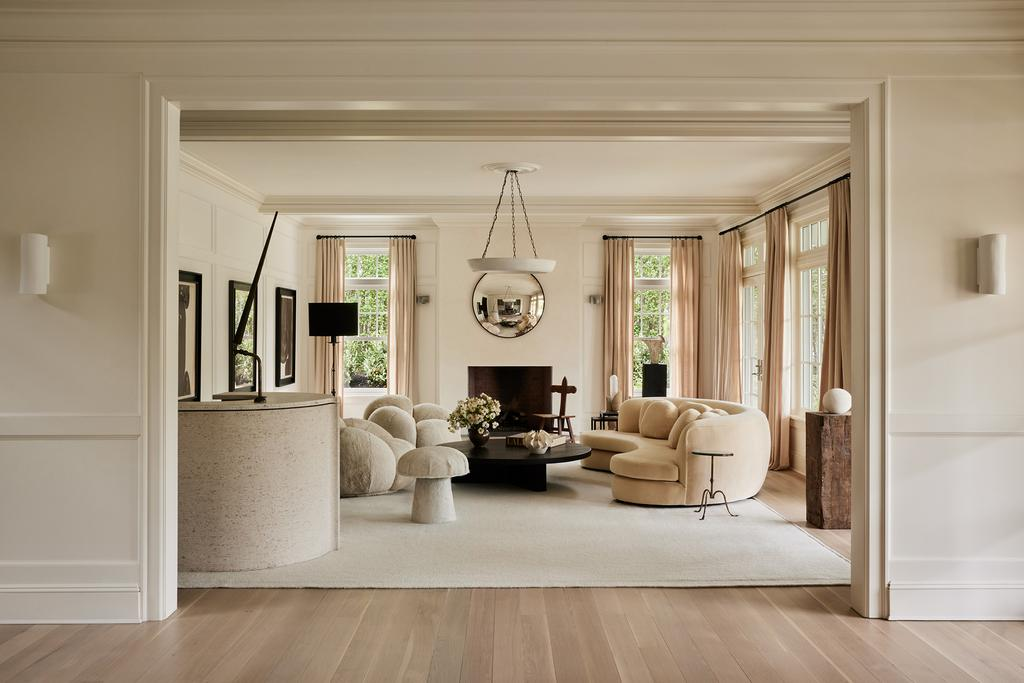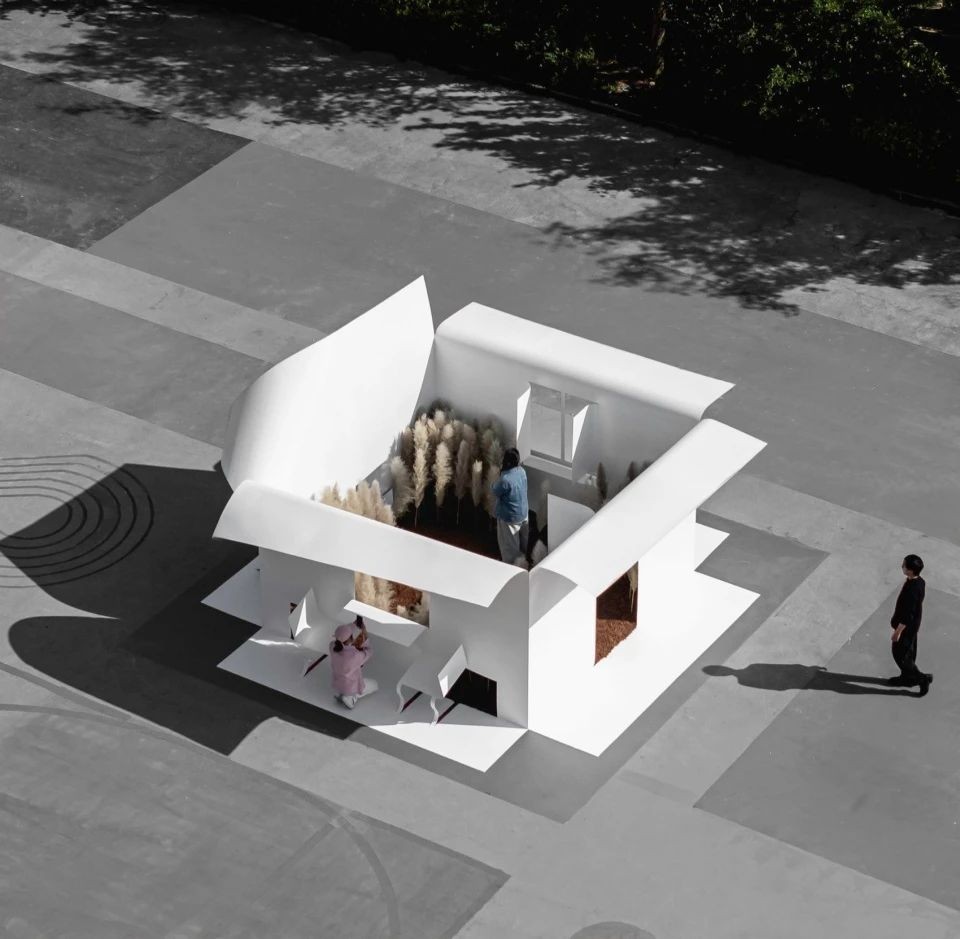骏地新作 以工业之美,锻造城市新生活 首
2020-05-11 17:13
迄今为止,人类经历的三次工业革命都极大地加速了人口聚集与城市化的进程。城市是建立在工业发展之上的,城市生活也因工业发展而有了更多的想象空间。
So far, the three industrial revolutions have greatly accelerated the progress of population aggregation and urbanization. Various cities are built on the basis of industrial development, which, in turn, provides more imagination for urban life.
骏地设计以机械工业与高定美学的碰撞为灵感,细腻地将机械设计美学融汇于细节当中,让悦桂绿地·新世界成为未来南宁城市生活的代表作之一。
JUND, inspired by the collision between mechanical industry and high-end custom aesthetics, exquisitely integrates mechanical aesthetics into detailed design, making New Metropolis one of the master pieces of urban life in Nanning in the future.
项目位于江南区空港板块明阳工业园区,临近南宁吴圩机场、5号线地铁规划,周边配套中学大学等教育资源,蓄势待发,未来可期。
The Project, located in Mingyang Industrial Park, Airport Sector, Jiangnan District, is adjacent to Nanning Wuxu Airport and the planned Metro Line 5; in addition, the supporting educational resources of middle schools and colleges will make a promising future.
步入售楼中心门厅,圆形沙盘区吊灯磅礴大气,由舞者挥舞着丝带作为设计灵感,自由而有节奏的线条,给空间带来了无限的活力。与硬装的阵列重复相呼应,环环而上的代入感是整个空间的延续。
Above the round sand table in thehall of the Sales Center, there is a set of majestic chandeliers, which is designed on the inspiration of a silk ribbon waved by a dancer, where the free and rhythmic lines provide infinite vitality for the space. The repeated echoto the hardwired array and the rising structure extends the space.
▼二楼沙盘区 Sand Table at the Second Floor
VIP接待室利用金属和皮质的质感碰撞,打造现代奢侈格调,灰白色的主色调,点缀以充满朝气的橙色。背景墙画打破了空间的静态,也充分凸显现代时尚气息。
While making use of the factors of metal and leather, JUND tries to make the VIP Reception Room a modern and luxury room, which adopts gray and white as the primary colors dotted with vibrant orange. The painting on the wall breaks the static space, and fully highlights the modern and fashionable feature.
▼中庭挑空 Cantilever at the Center
▼VIP接待室 VIP Reception Room
儿童与书吧区域通过各种不同形状的演变设计,给孩子们打造了一个充满活力与想象力的静谧空间。
The Kids Zone - Book Bar creates a quiet spacefull of vitality and imagination for kids based on the evolutionary design of various shapes.
吊灯如天体悬挂宇宙间、不规则设计的书柜、不规则的游戏桌、动物地毯都体现了孩子自由烂漫的天性,粉红色的墙让空间柔和有温度。
The celestial body-like chandeliers, irregular bookcase,irregular game table, and carpet knitted with animal images reflect the liberalnature of kids; in addition, the pink wall makes the space soft and warm.
▼儿童-书吧区域 Kids Zone - Book Bar
天道曰圆,地道曰方。从这一轮圆中探去,不同的图形和色彩交融,设计师为我们打造了一个让人无限遐想的视觉美学体验。
Viewing through the circularentrance, it is a space integrated with different graphics and colors, creating visual aesthetics with infinite fancy.
▼儿童-书吧区域 Kids Zone - Book Bar
“无往不复、无垂不缩、点必隐锋、波必三折”,艺术楼梯设计借鉴了书法中所展现的曲折、藏露、委婉之美。线条优雅沉稳,犹似书法大师挥毫落纸,笔走龙蛇、一气呵成,力透纸背。
The artistic stairs are designed through referring to the beauty of tortuousness, concealment and euphemism of calligraphy. The lines are elegant and calm, looking like the workof a calligraphy master.
洽谈区域和水吧在同一个开放空间,设计呈现出一片愉悦轻松的气息,落地窗外是绿意盎然的自然景观。设计师致力打造出一个社交感极高的场所,环绕式的洽谈区,或者是四人咖啡圆桌,让空间更加多元化。
The Negotiation Area islocated in the same open space of Water Bar, and its design presents the pleasantand relaxed atmosphere; through the French window, the visitors can enjoy the beautiful natural landscape. The designer intends to create a venue with a high sense of social contact; the wrap-around area or round coffee table can make the space more diversified.
▼洽谈区沙发一角 Sofa in the Negotiation Area
水吧营造销售中心内部温馨环境,主要功能是为到访或者邀约顾客提供茶点、软饮、酒水服务等。
致力打造一个休闲放松的场景,在此泡上一杯浓郁的咖啡,怡然自得。
Water Bar intends to create a warm environment, which mainly provides refreshments, soft drinks and other drinks for the visitors or invited customers, with the aim of creating a relaxing scene that can make the visitors or customers happy and contented.
大理石酒吧台配以金属吊灯,极简风的镂空酒柜,干净利落的线条展现,畅快清爽。
The marble bar, decorated bymetal chandeliers and extremely simple hollow wine cabinet, presents a pleasant and cool atmosphere.
▼水吧酒柜与吊灯 Wine Cabinet and Chandeliers
设计风格定位为轻奢现代风,材质以水晶、金属、割绒为主,主色调为绿色,同时点缀明黄色和金色,着力打造沉静、艺术、奢华、自然的室内风格。
The model room is designed in a slightly luxurious and modern style, and decorated by crystal, metal and cutvelvet; with green as the dominant hue, it is also embellished with yellow andgold. The designer intends to create a quiet, artistic, luxurious and naturalinterior space.
The model room is designed for a middle-class family of three members.
丰富的装饰画迎合了整个空间的氛围,象牙白色的沙发点缀上绿色的墙画、抱枕。
The decorative paintings cater to the overall atmosphere, and the ivory white sofa is decorated with green wallpaintings and pillows
主卧室延续整体空间的绿色系和轻奢风格,衣柜空间充足,开放的空间方便主人的生活起居,设计师将飘窗打造成一个重要的休闲角落,卧室写意舒适。
The Master Bedroom continues the overall green hue and the style of light luxury.The open-type wardrobe can provide convenience for the owner. The designer makes the bay window an important leisure corner, which can make the bedroom enjoyable and comfortable.
孩子的房间使用甜美可爱的粉色系,打造一个小公主式的梦幻空间,充满童话气息的背景墙面,花瓣台灯、粉色斗柜、清新的花束都完美了满足了一个小女孩的审美和幻想。
The Daughter’s Room is designed to be a magic room in sweet and cute pink, which can perfectly satisfy the aesthetic and fantasy of a little girl with the walls full of thesense of fairy tales, the petal lamps, pink drawer and fresh bouquet.
书房的设计看似简单,却融入了当代设计的美感和深度,不对称的书架设计上摆放精美的艺术品,深色的主色调也散发出高级质感,符合沉稳干练又稳重大方的男主人形象。
Although theStudy Room seems quite simple, it integrates the beauty and depth of contemporary design. On the asymmetrical bookshelf, there are exquisiteart works, and the dark dominant color also expresses the high-end texture, conformingto the image of the calm and capable male host.
主题灵感来源于公元前4-5世纪的马术运动“盛装舞步”(Dressage),人着盛装,马走舞步,骑手与马融为一体,同时展现力与美、张力与韵律、协调与奔放,具有很强的观赏性。
This room is designed on the basis of the ornamental equestrian sports “Dressage” popular inthe 4-5th Century BC, which can express strength and beauty, tension and rhythm, coordination and ebullience.
此案是为三代同堂居者设计的,风格定位尊贵、精致、奢华、优雅,主色调为米灰白、金色、深灰、琥珀色、橙色、黄色。
This case isdesigned for the family of three generations based on the style of dignity, delicacy,luxury and elegance, which adopts the main colors of oyster grey, gold, darkgray, amber, orange, and yellow.
客餐厅与阳台连接,大面落地窗将视野由内而外地延伸出去,视野极佳,家具从配色到陈设也十分具有观赏性,原本的电视墙改为艺术绘画,也让空间变得文艺又浪漫。
The dining room is connected with the balcony, where the family members can enjoy the scene outside through the large French window. The entire set of furniture isquite ornamental from color matching to layout; the original video wall ischanged to art painting, which makes the space literary and romantic.
阳光肆意铺洒,明亮宽阔,客餐厅无论从哪个视角观察,都自成一派优雅独特。功能性也极强,既可以容纳家人一起共进晚餐,也适合举办小型聚会。
餐厅选择灰色的大理石长餐桌,矩形花艺装置也增加了就餐的正式感。
The Dining Room is bright and wideunder the day lighting, expressing an elegant and unique style. It can accommodateall family members to dinner together, and can also be used to hold a small party. The Dining Room adopts a long gray marble table, which, together with the rectangularvases, increases the formal sense of dining.
琥珀色与原木色结合搭配的主卧室可以抚平所有的情绪,不同时节的太阳光会透过飘窗温柔地洒进房间,彰显居者的生活安定平和,既无远虑,也无近忧。
Bedroom, decorated by the amber color and log color, can soothe all emotions, and the sunlight at different seasons can gently shine into the room through the bay window, reflecting the stable and peaceful life of the residents and getting rid of all short-term and long-term worries.
父母房也延续了本案的色调,在家具选择上更趋于稳重保守。
The ParentsRoom continues the hue of this case, and a suite of steady and conservative furnitureis selected.
婴儿房小巧温馨,婴儿床上是可爱的泰迪熊、长颈鹿玩偶,墙面是升起的热气球,飘窗和墙面也放置了可爱的动物摆件,体现了天真无邪的纯洁小生命在此备受呵护。
In the small and sweet Baby’s Room, there are cute teddy bears and giraffe dolls, hot-airballoons on the walls, and lovely animal ornaments on the bay window and walls,which reflect the parents’ love to an innocent baby.
书房是一个非常理性的空间,它要给主人提供一个思考和创造的空间。桌面是主人对摄影爱好的体现。当代艺术被融入到饰品、挂画,通过精心的布置,转化成具有表现力的视觉符号。
The Study Room is a rational space, which is designed to provide a space for the owner to think and create. The items on the desk reflect the owner’s hobby of photography. Contemporary art is integrated into ornaments and paintings, which are transformed into expressive visual symbols through elaborate layout.
书桌上的摆设是主人的爱好体现,在休闲放松之时,以最投入的状态,去享受自己的艺术探索时间。
The items displayed on the desk reflect the hobby of the owner, who will enjoy artistic exploration with the most devoted state at the time of leisure and relaxation.
男女主人爱好西餐咖啡,设计师打造了具有情调的西式厨房,营造出生活场景化,让主题更加的鲜明。
The couple likes Western cuisine and coffee, so the designer designs a moody Western-style kitchen, which can create the scenes of life and make the theme more vivid.
律动的线条、光影的艺术、精致气质、舒适的体验,城市居所的生活追求与工业设计的美学追求殊途同归,相得益彰。如果说城市发展的终极目的是让生活更美好,那么“悦桂绿地新世界”则是让人爱上城市生活。
There would be no city with out industry. As one of the most concerned cities in China recently, Nanning will undoubtedly be an international city with the regional development. New Metropolis combines the mechanical aesthetics with high-end custom design based on natural landscape and modern industry in Nanning; it also shapes the urban life of Nanning,and makes Nanning people fall in love with their own urban life.
International Design Award ( IDA )
采集分享
 举报
举报
别默默的看了,快登录帮我评论一下吧!:)
注册
登录
更多评论
相关文章
-

描边风设计中,最容易犯的8种问题分析
2018年走过了四分之一,LOGO设计趋势也清晰了LOGO设计
-

描边风设计中,最容易犯的8种问题分析
2018年走过了四分之一,LOGO设计趋势也清晰了LOGO设计
-

描边风设计中,最容易犯的8种问题分析
2018年走过了四分之一,LOGO设计趋势也清晰了LOGO设计



































































































