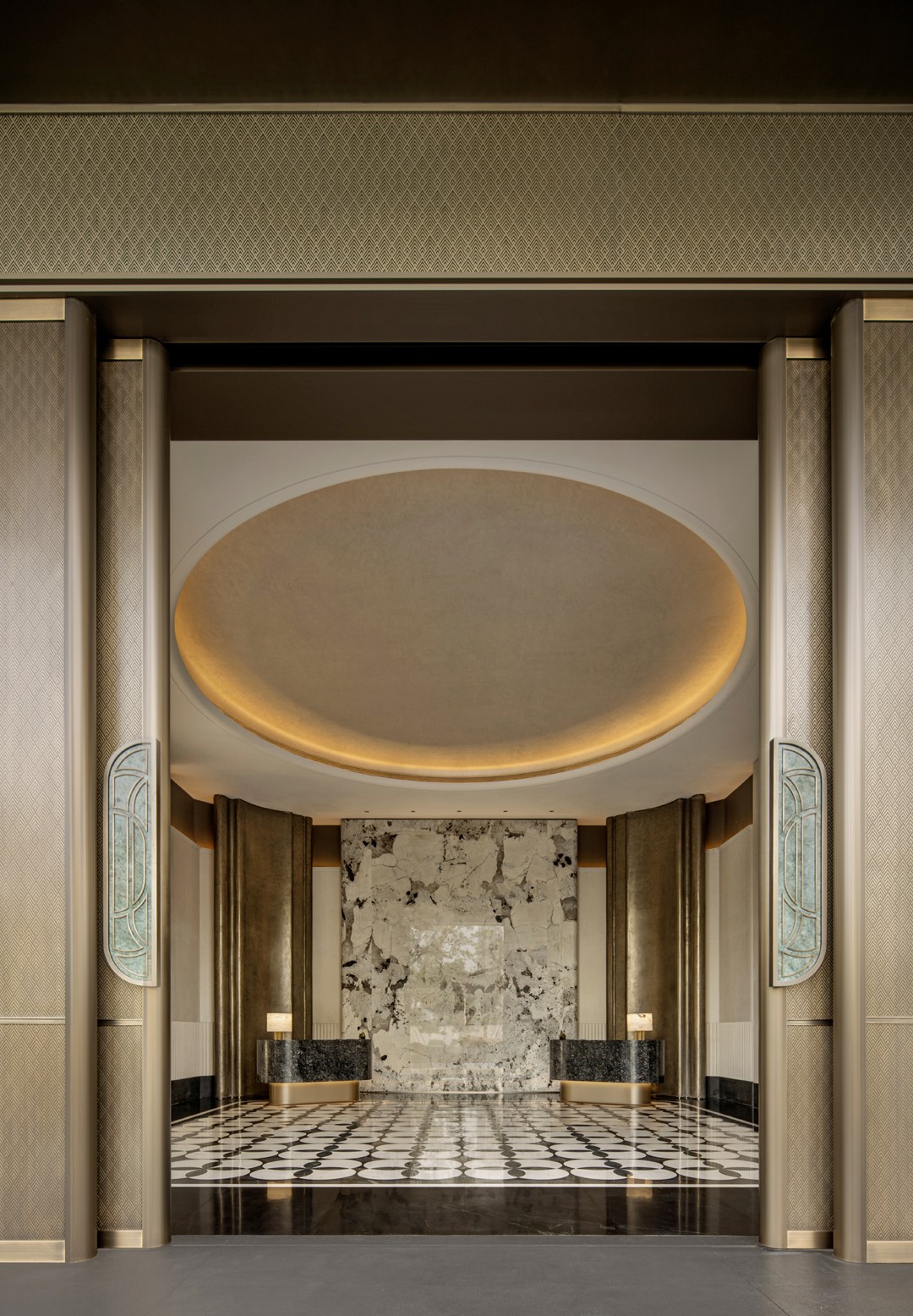LINDFIELD HOUSE RENOVATION BY DANIEL BODDAM. 首
2020-03-25 11:29
Sydney architect Daniel Boddam has completed a full refurb of a 1980s house in the Upper North Shore suburb of Lindfield.






“The original house was built in a faux-Georgian style”, says Bodam. “The clients wished to fully gut renovate the interior, making it more modern with a mid-century twist.” Playing up to the classical style, the design team refreshed the exterior of the house making it feel both current and timeless. The roof was replaced and streamlined with integrated photovoltaic cells. Doors and windows were upgraded to steel Crittall style with double glazing and ribbed glass for privacy.










The ground floor layout was re-planned for a better flow, including the reduction of a three-car garage into, which provided space for a new cloakroom adjacent to the main entry. The existing staircase was replaced with one that ravels in the opposite direction, achieving a greater sense of arrival. The kitchen was repositioned adjacent wet areas, giving better continuity between living space and informal and formal dining.




Within the interior, a feeling of calm simplicity has been created in the bedrooms on the first floor. The master bedroom features a custom green velvet bed, set against textured grey wallpaper and soft carpet underfoot. Layered and textured materials create a restful atmosphere.










The master en-suite is an extension of the bedroom; the materials consist of rendered Marmarino plastered walls that give off a gentle lustre, combined with steel framed shower doors and green fish-scale tiles.
























All door heights were raised and new joinery aligned so the feeling of space and luxury was magnified through the proportions.
























