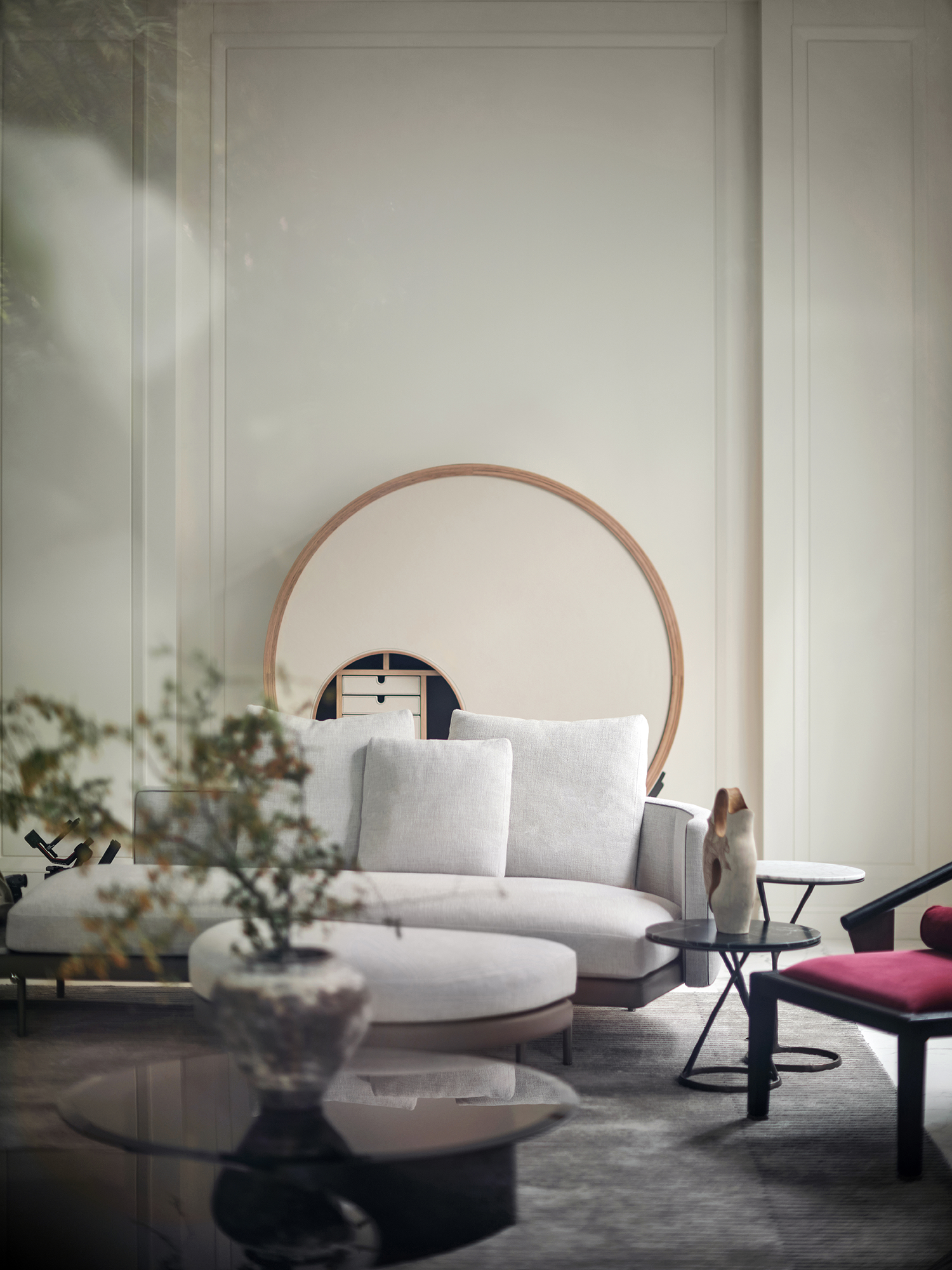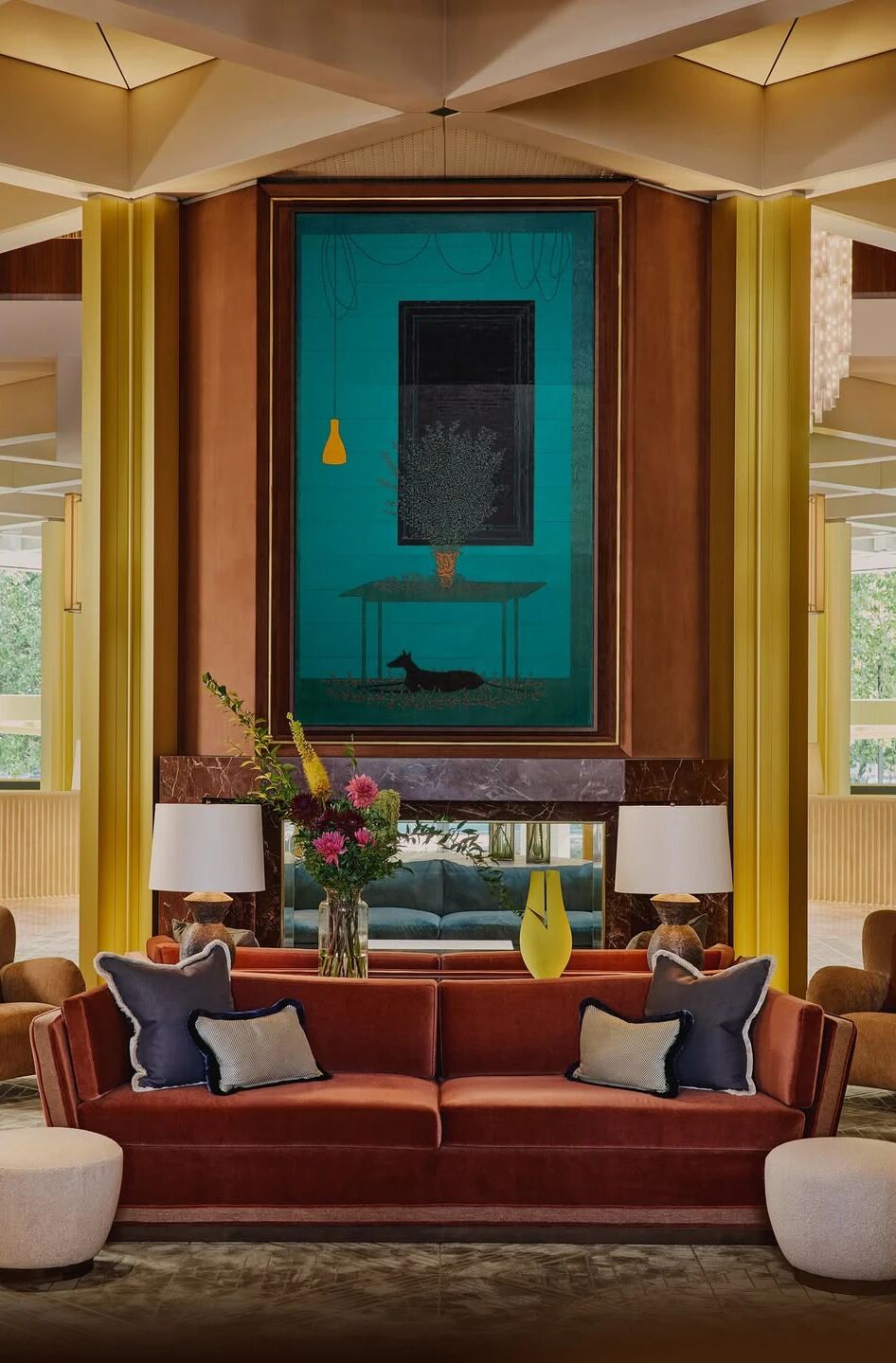十上设计 维京的思想行囊 VIKING AGE 首
2020-03-11 11:01




The past is always in the suitcase
Project Name | 项目名称
Viking age | 维京的思想行囊
Project Owners | 项目业主
Completion Time | 完成时间
Interior Design | 室内设计
陈辉 陈默 | 十上设计
Location | 项目地点
FuJian,China | 中国福建
Photographer | 摄 影 师


SPACE GRAPH


此次的设计中,在拆除原来装修吊棚后,我们对凌乱的管道进行了归类,对新风系统、暖通系统以及线路系统做了重新的梳理。我们反复的推敲细节,严格控制造价成本,落实现场的每一处。
In this design, after dismantle the original hanging ceiling, we classified the disordered pipelines. And we rearranged the fresh air system, hvac system and wiring system. We went over the details again and again, and controlled the production cost strictly,implementing every part of the site.


我们在这次定义中打破了常规墙面的规则,让视野平行的转向打开,光线使整个动态联系内在的建筑框架,并且增加了一种独特的未来感。打捞起的Viking冶炼船锚揉捏了硬朗的线条弱化建筑。
During this definition, we broke the rules of routine walls, letting the vision be opened parallel. The light makes the whole dynamic connection within the building frame, and added with a special sense of the future. The refloat Viking smelting anchor kneaded the hard lines and weakened the architecture.




侧面薄薄的色彩反射着整个空间,与自然光形成了对话。
The thinnish color of the side reflected the whole space, seems to be talking with the nature light.






灯光将视觉进行区域分割。
The lamplight makes region segmentation in our vision.








Look at the gallery.










我们将光线作为边界,从狭小的裂缝中延伸出来。
We regard the light as the edge, be born from the narrow crack.








由内置外的长岛,将空间断面产生于内与外的连接,我们让彼此的对话没有了相互间的阻隔。
The long island which from inside to outside, making the fracture surface of space developing a connection between inside and the outside. We cut the obstruct for the communication between each other.




From outside to inside.


简洁的设计和空间比例的规划。肌理的体现,凸现前后的层次。
The succinct design and the planning for the space proportion. The texture stressed the hierarchy.










我们习惯性去做一个封闭的隔断,而缺少了互相之间的沟通。设计中高低层次上的台面,在每个范围内衍生,既是交流,又为空间。
We are habitually to design a closed partition, which result in the lack of communication between each others. The flat of high-and-low hierarchy during designing, which expand in every scope, is not only for communication, but also for enough space.




这次设计中对多功能办公区减少了封闭式的空间,更多的灵活办公。我们在设计上做出了很多不一样的使用功能。
During this design, we reduce closed space for multifunctional office area, and we designed different kinds of functions for usage in order for more flexible office works.




长条形的灯光桥均由独立的灯光系统去控制,电力导轨提供更好的便利性。
The long strip of light Bridges are controlled by Independent lighting system, with the power rail offering better convenience.






我们将金属构件进行了整体解构。
We made an allover deconstruction for metal construction.










窥视内部质感的色彩和灰色基调形成有趣的对比。
Look through the inner textured color forming a interesting comparison with the gray tone.










维京人的铁匠铺,这是一个巨大的姿态包容着现实和过去之中。
The Vikings’ smithy, this contains the reality and the past with a great posture.






自然的揉入城市的喧嚣之中。
Consider the architecture freely.
Blend in the clamour of the city with freedom.




OTHER CASES












































































