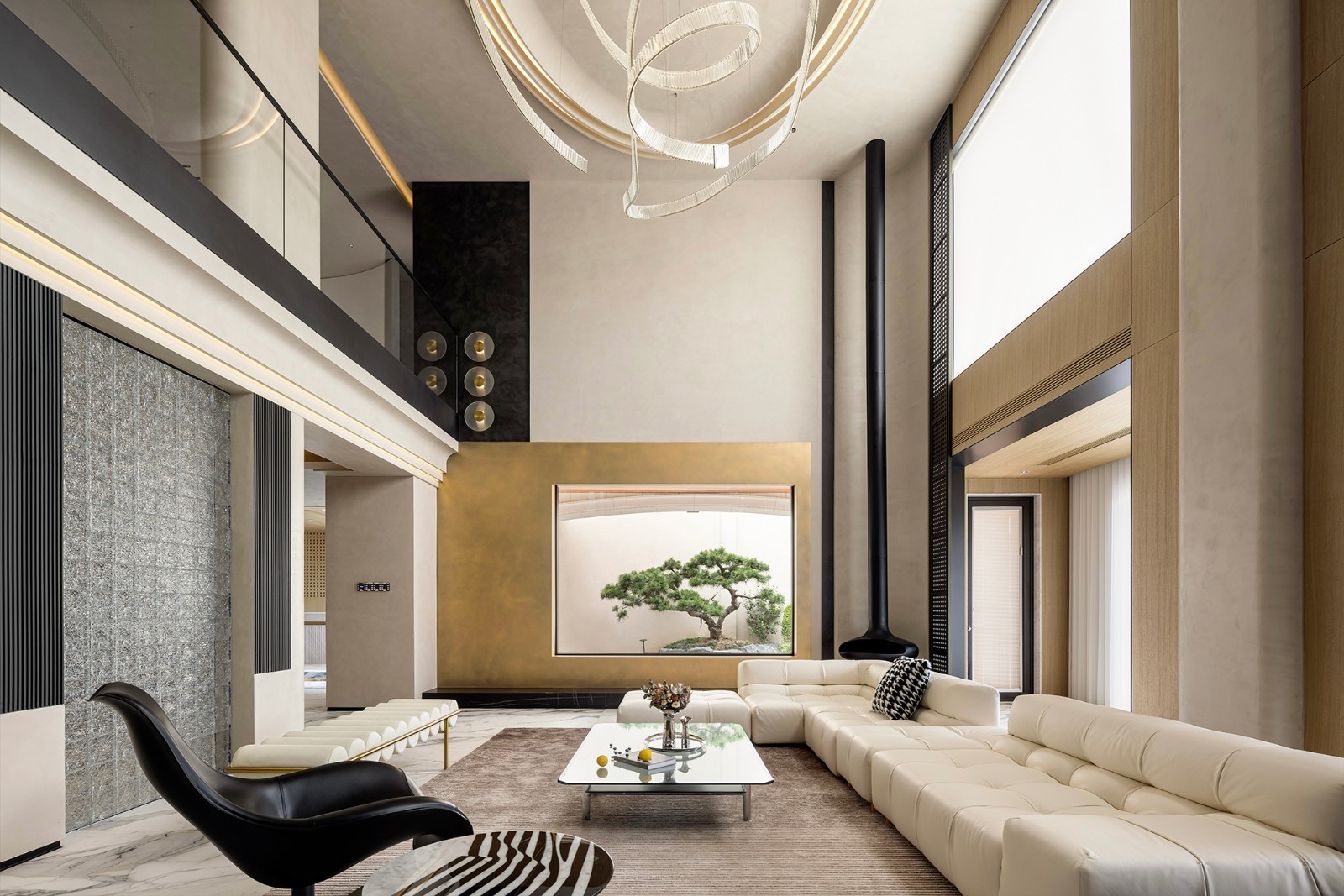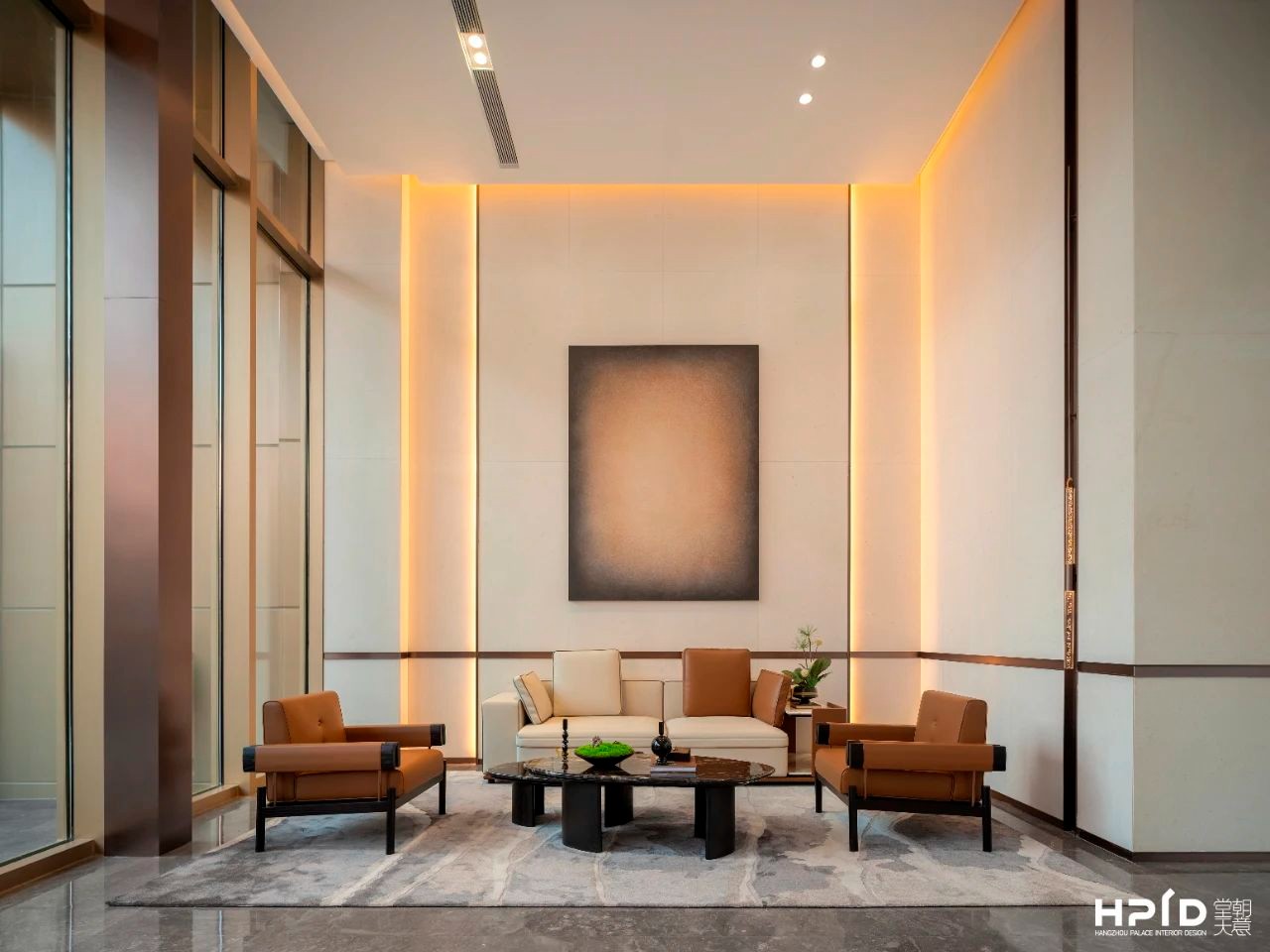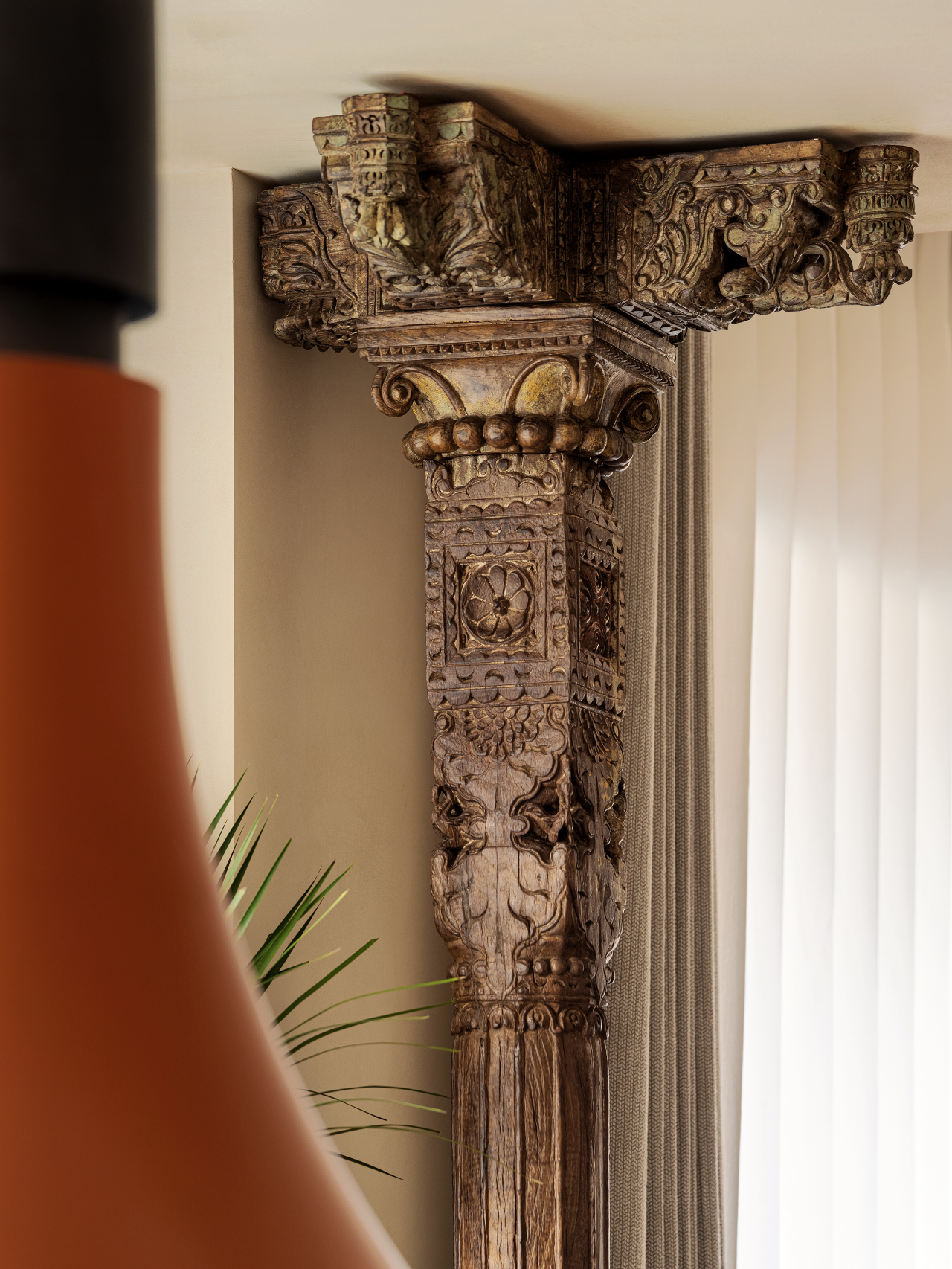大隐于世净隐南山度假民宿 北京無隐建筑! 首
2020-03-10 21:39
不规则是对规则的重新定义。庭院布局设计灵感来源于钻石切割,象征高贵且呼应水主题。通过几何形体解构手法打破常规,创造空间新生,不仅有视觉冲击,也有功能聚合。夜晚灯光亮起,绚丽的几何形体,打破空间沉闷感。白色建筑自由散落其中,点、线、面构成一幅独特的星图与浪漫星空遥相呼应,仿佛诉说着自己的神秘。
Irregularities are redefinition of rules. The courtyard layout design is inspired by diamond cutting, symbolizing the noble and echoing water theme. Deconstructing the geometry through the deconstruction method to create a new space, not only visual impact, but also functional aggregation. The lights at night light up and the gorgeous geometric division breaks the dull sense of space. The white buildings are scattered freely, and the dots, lines, and areas form a unique star map that echoes the romantic starry sky, as if telling my own mystery.
不同体块与材质营造不同功能,使得空间既通透,又有其功能分区的暗示与转折。材质与肌理融合于净白,互不冲突达到和谐与平衡,简洁如斯,却又丰富于此。白色极简建筑弱化形体本身,留白和反衬山野自然。借鉴村庄传统坡屋顶形式将其化为符号,在设计中延展,让空间更具亲切感也融于周围环境。
Different masses and materials create different functions, making the space both transparent and suggestive and turning of its functional division. The material and texture are fused in white, without conflict to achieve harmony and balance. It is simple, but rich in this. The white minimalist building weakens the form itself, leaving it blank and contrasting the country’s nature. Drawing on the traditional sloping roof form of the village, it will be transformed into a symbol, which will be extended in the design to make the space more intimate and blend into the surrounding environment.
▼白色极简建筑弱化形体本身,留白和反衬山野自然,the white minimalist building weakens the form itself, leaving it blank and contrasting the country’s nature
▼借鉴村庄传统坡屋顶形式将其化为符号,drawing on the traditional sloping roof form of the village
▼三角形山洞中被改造成冥想空间,the original earth slope triangle cave is transformed into a meditation space
原土坡三角形山洞加固后顺势设计成山野中的冥想空间,让自然、建筑与人之间达到共通和无界。
The original earth slope triangle cave was strengthened and designed as a meditation space in the mountains, allowing nature, architecture and people to be common and unbounded.
▼酒店的接待酒吧,琉璃树灯的绚丽多姿即是山野树木的一次重塑与再造,the reception bar of the hotel, the colorfulness of the glazed tree lanterns is a remodeling and reconstruction of the wild trees
接待酒吧和餐厅气氛像一副静物画,大面积水波纹金属板投射出另一番幻境,同时也呼应庭院水晶砖围合泳池理念,整个空间充斥着丰富情绪化的山野文化元素。时空重塑的手法经常被用在电影拍摄,我们对其进行拆解再定义运用在设计中。“时”代表时间的维度,“空”代表空间尺度,“重塑”是在原设定基础上的重新再创造。琉璃树灯的绚丽多姿即是山野树木的一次重塑与再造。
The atmosphere of the reception bar and restaurant is like a still life. The large area of water ripple metal plates project another illusion. At the same time, it echoes the concept of the courtyard crystal brick surrounding the swimming pool. The method of time and space remodeling is often used in filming. We disassemble and redefine it and use it in design. “Hour” represents the dimension of time, “space” represents the spatial scale, and “remodeling” is a re-creation based on the original setting. The colorfulness of the glazed tree lanterns is a remodeling and reconstruction of the wild trees.
▼金属波浪板制造出蒙太奇的画面效果,the metal wave plate creates a montage of picture effects
金属波浪板制造出蒙太奇的画面效果,通过反射合成许多画面或叠化而成一幅图画作品。这种类似电影剪辑的艺术组合方式将在不同距离、角度,以不同方法捕捉的镜头排列组合起来,叙述情节,刻画人物及场景,以达到动人效果。
The metal wave plate creates a montage of picture effects, which are combined into many pictures by reflection or stacked into a picture work. This kind of artistic composition method similar to movie clips combines shots captured at different distances and angles in different ways, narrating the plot, portraying characters and scenes to achieve moving effects.
▼金属波浪板的蒙太奇画面效果既可通过反射合成许多画面,也可叠化而成一幅图画作品,the montage effects created by metal wave plates can be combined into many pictures by reflection or stacked into a picture work
▼围炉夜话,蒙太奇概念水波纹墙面引导客人的注意力,surrounding the night, the montage concept water ripple wall guides guests’ attention
客房肌理墙面自由洒脱呈现泼墨效果,似远山也似海浪,这种似黄泥的材质和不规则吊灯细节设计,最终都会指向室外的土坡和钻石切割主题,以达到动人的戏剧效果。墙面30年前的报纸、老木梁改造成配饰,散发着时间沉淀的魅力,把人的思绪拽进历史的长河。四季交替,看远山、听蝉鸣、闻花香、感时光。
The texture walls of the guest rooms are free and free to show ink splashing effect, like distant mountains and waves, this yellow mud-like material and irregular chandeliers detail design will eventually point to the outdoor soil slope and diamond cutting theme to achieve a dramatic effect. Newspapers and old wooden beams on the wall 30 years ago were transformed into accessories, exuding the charm of time precipitation, dragging people’s thoughts into the long river of history. Four seasons alternate, watching distant mountains, listening to cicadas, smelling flowers, and feeling time.
▼客房单体爆炸轴测图,exploded axon of the guest room unit
▼客房,其肌理墙面自由洒脱呈现泼墨效果,the texture walls of the guest rooms are free and free to show ink splashing effect
躺在二层客房浴缸可无遮挡的观看远山落日盛宴,和心爱的人在此看闲云略过天空,任微风抚过额头,感阳光涌进双眸,享自然之美好。
Lying in the bathtub of the second-floor guest room, you can watch the sunset feast of the distant mountains, and the beloved one can watch the leisure clouds pass by the sky, let the breeze touch the forehead, feel the sunlight pouring into the eyes, and enjoy the beauty of nature.
▼客房细节,墙面上装饰有30年前的报纸和由老木梁改造成配饰,guest room details with newspapers and old wooden beams on the wall 30 years ago being transformed into accessories
▼客房卧室和开放式浴缸,the bedroom and the open bathtub
新生于旧,将山野语言化为符号融于设计,化繁为简让设计回归到自然纯粹的境界,使净隐南山成为一处极具包容力和承载力的乌托邦,让处在其间的人可尽情呼吸,自由漫步于这超越现实的藩篱。
New born in the old, the language of the mountain is dissolved into the design, and the complexity is simplified to return the design to the pure state of nature, making Jingyin Nanshan a highly inclusive and carrying capacity utopia, letting the people in between You can breathe and walk freely through this barrier beyond reality.
▼将山野语言化为符号融于设计,化繁为简让设计回归到自然纯粹的境界,the language of the mountain is dissolved into the design, and the complexity is simplified to return the design to the pure state of nature
▼酒店意境,the atmosphere of the hotel
李帥 杨伟华 江长亮 苏萌 邹继磊 何风文 吴川东 李清玉 宗勇猛 孔文赠 盛芝强
采集分享
 举报
举报
别默默的看了,快登录帮我评论一下吧!:)
注册
登录
更多评论
相关文章
-

描边风设计中,最容易犯的8种问题分析
2018年走过了四分之一,LOGO设计趋势也清晰了LOGO设计
-

描边风设计中,最容易犯的8种问题分析
2018年走过了四分之一,LOGO设计趋势也清晰了LOGO设计
-

描边风设计中,最容易犯的8种问题分析
2018年走过了四分之一,LOGO设计趋势也清晰了LOGO设计




































































