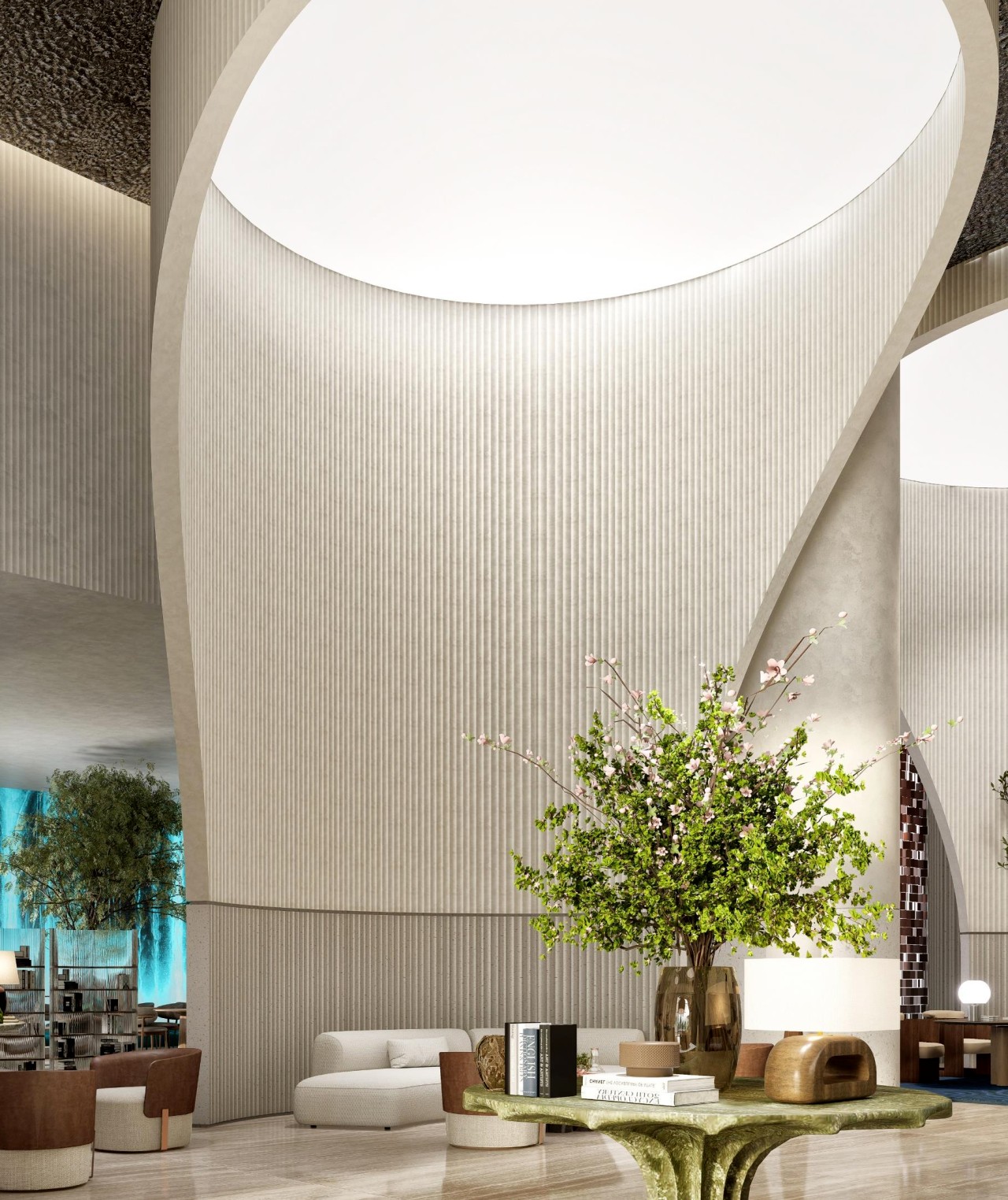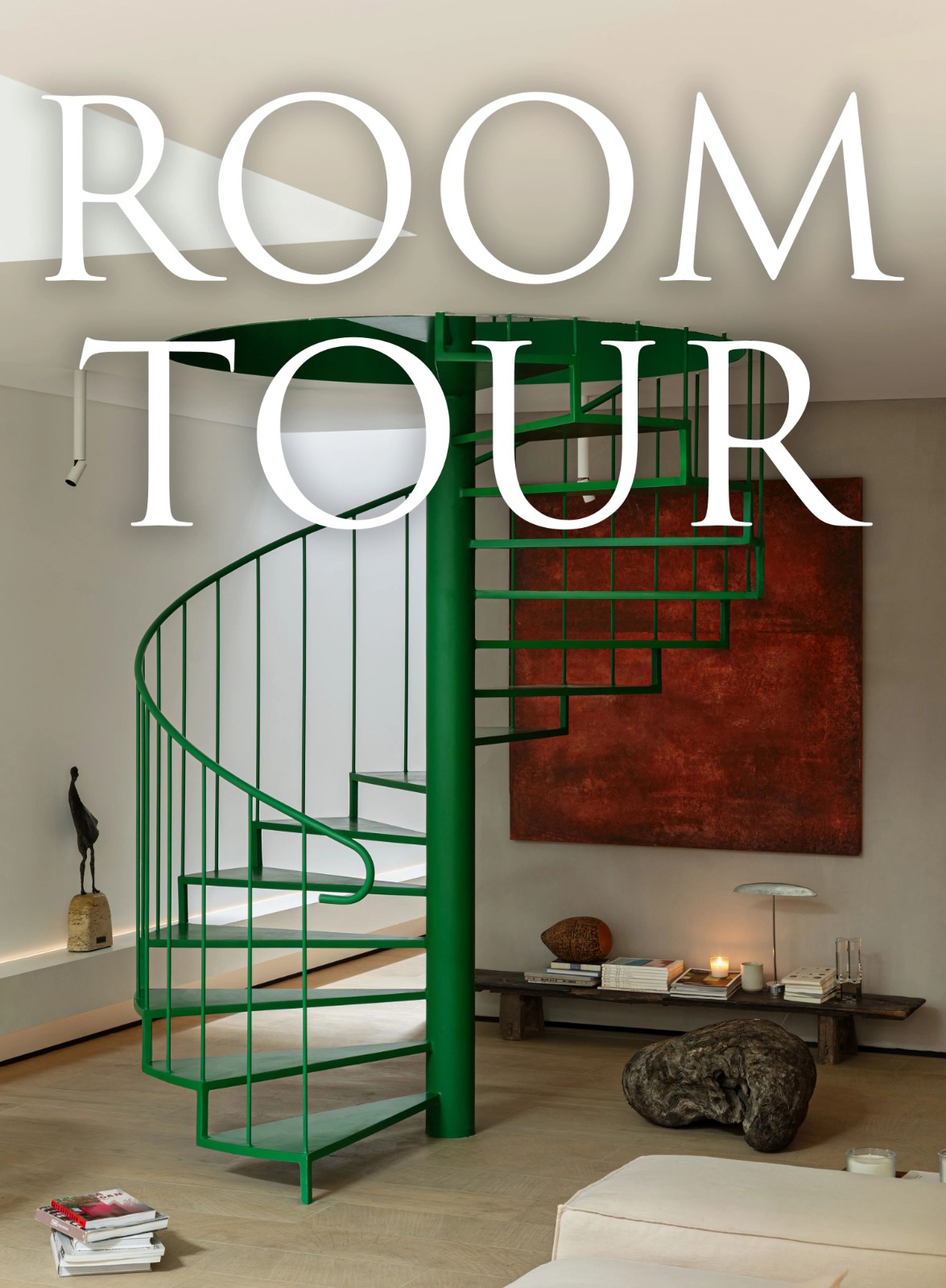Melanie Beynon 回归心灵的自然居所 首
2020-02-28 07:30


NORTHCOTE RESIDENCE


这是由Melanie Beynon Architects设计的位于诺斯科特的家庭住宅的案例,她对完美的最终结果感到欣慰。
This is an example of a family home in Northcote designed by Melanie Beynon Architects, who is pleased with the perfect end result.








Melanie Beynon将环境原则和学习理解建筑过程的愿望结合在一起,她的任务是“创造一个视觉上很漂亮的房子,非常有触感”。这是实现内部和外部,与原始的雪松瓦和船板包层包裹在房子周围,锯齿状的屋顶延伸到超出了眼线的触感。
Architect Melanie Beynon brings together environmental principles and a desire to learn and understand the building process. The projects mission is to create beautiful houses with a visual touch and a strong touch. This is achieved from the inside out. The original cedar strip floor and lap boards are wrapped around the house, and the jagged roof line extends the touch beyond the line of sight.














质地也向内弯曲,用再生砖和塔斯马尼亚橡木板覆盖墙壁和天花板,未加工以突出木材的原始品质。
手工制作的Anchor Ceramic瓷砖和黄铜细节为厨房带来了手工的温暖。
厨房/用餐区的斜屋顶不仅增加了体积,而且“当您进入房屋时会给人惊喜”,并且在公共空间充斥着自然光。
中央生活中心还充当父母和孩子居住区之间的分隔物,将房屋两端的这些私人区域分隔开。
The texture is also curved inwards, with walls and ceilings covered with recycled brick and Tasmanian oak panels, unprocessed to accentuate the original quality of the wood. The handmade Anchor Ceramic tiles and brass details bring handmade warmth to the kitchen. The pitched roof of the kitchen / dining area not only adds volume, but will surprise you when you enter the house and is flooded with natural light in public spaces. The Central Living Centre also acts as a divider between the parents and childrens living quarters, separating these private areas at both ends of the house.












“随着时间的推移,木材元素会变成银色,让新的扩建部分融入周围的环境,”Melanie解释道。
The wood element will turn silver in time, allowing new extensions to blend into the surrounding environment, Melanie explained.






OTHER CASES




























Melanie Beynon
Melanie Beynon的职业生涯始于伦敦的David Collins Studio,致力于为著名厨师Gordon Ramsay,Marco Pierre White和Giorgio Locatelli设计高端零售,住宅和酒店设计。她还参与了优质食品零售商EAT,高街零售店Jaeger和麦当娜的项目。
Melanie Beynon began her career with David Collins Studio in London, working on high-end retail, residential and hospitality designs for high-profile chefs Gordon Ramsay, Marco Pierre White and Giorgio Locatelli. She also worked on projects for quality food retailer EAT, High Street retail outlet Jaeger and Madonna.
梅兰妮(Melanie)为墨尔本设计师克里斯·康奈尔(Chris Connell)工作,在多个酒店,零售和住宅项目中进行了合作,包括海德的MOMA咖啡厅和香农·贝内特(Shannon Bennett)的CaféVue,阿尔伯特公园的旋转木马和屡获殊荣的威尔士亲王葡萄酒商店。
Melanie worked for Melbourne designer Chris Connell where she collaborated on several hospitality, retail and residential projects, including Heide’s MOMA café and Café Vue for Shannon Bennett, Carousel in Albert Park and the award-winning Prince of Wales Wine Store.
梅兰妮(Melanie)与Meme Design的设计师梅根·霍恩斯洛(Megan Hounslow)在过去的十年中一直合作,致力于重要建筑物,高端住宅,零售和酒店设计。其中包括威尔士亲王饭店,大约和酒吧,AERIAL,Amaru和开创性的养生项目Willow。该项目使Meme能够探索设计如何为人类健康,绩效和福祉做出积极贡献。该项目集成了先进的空气净化系统,声学处理和低毒建筑材料,以促进修复和健康,这是真正整体体验的一部分。
Melanie has spent the past 10 years working in partnership with designer Megan Hounslow at Meme Design, working on significant buildings, high-end residential, retail and hospitality designs. These include, The Prince of Wales Hotel, Circa and bar, AERIAL, Amaru and groundbreaking wellness project Willow. This project allowed Meme to explore how design can actively contribute to human health, performance and wellbeing. The project integrated advanced air purification systems, acoustic treatments and low-toxicity building materials to promote restoration and wellness as part of a truly holistic experience.
























