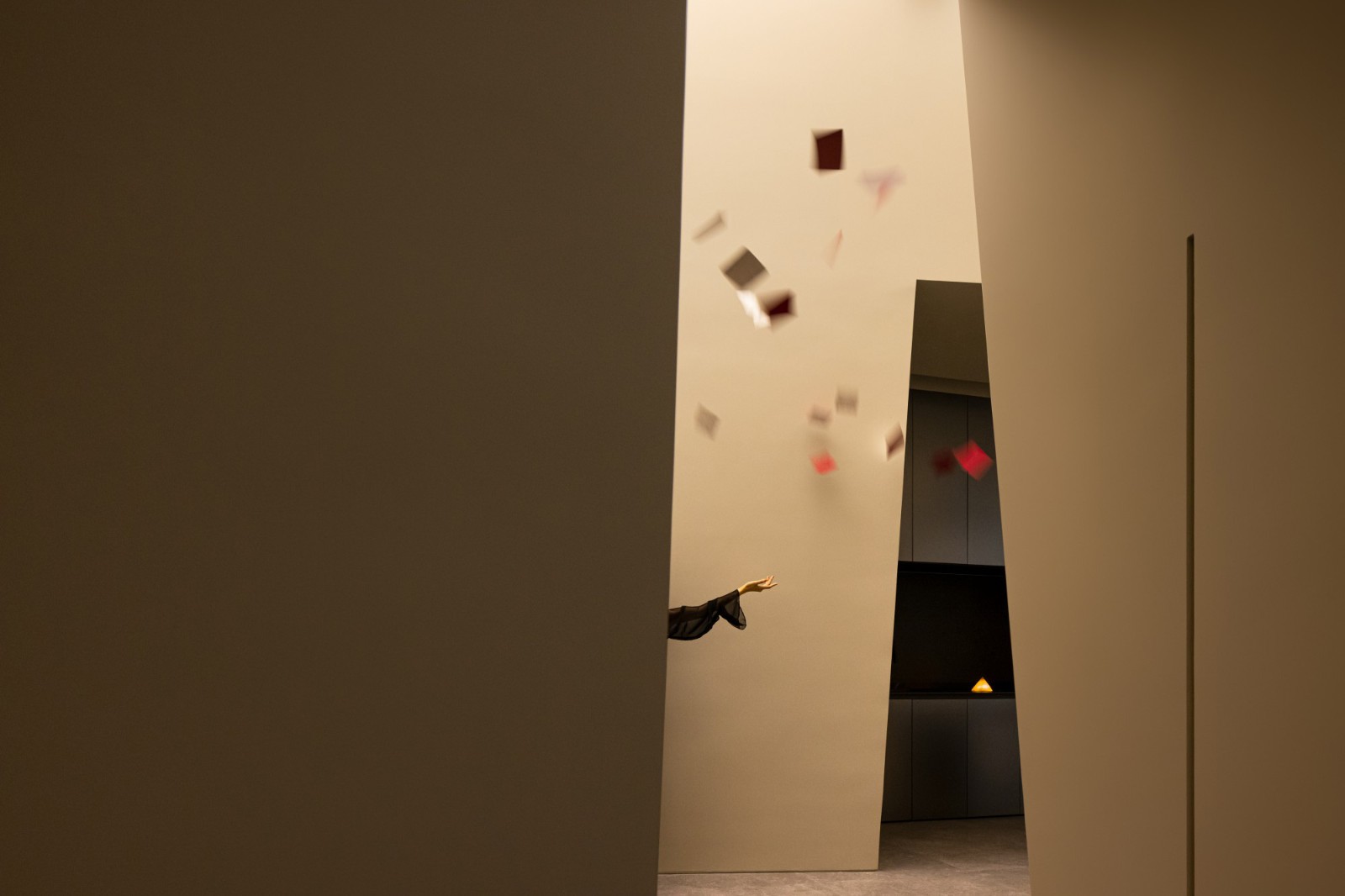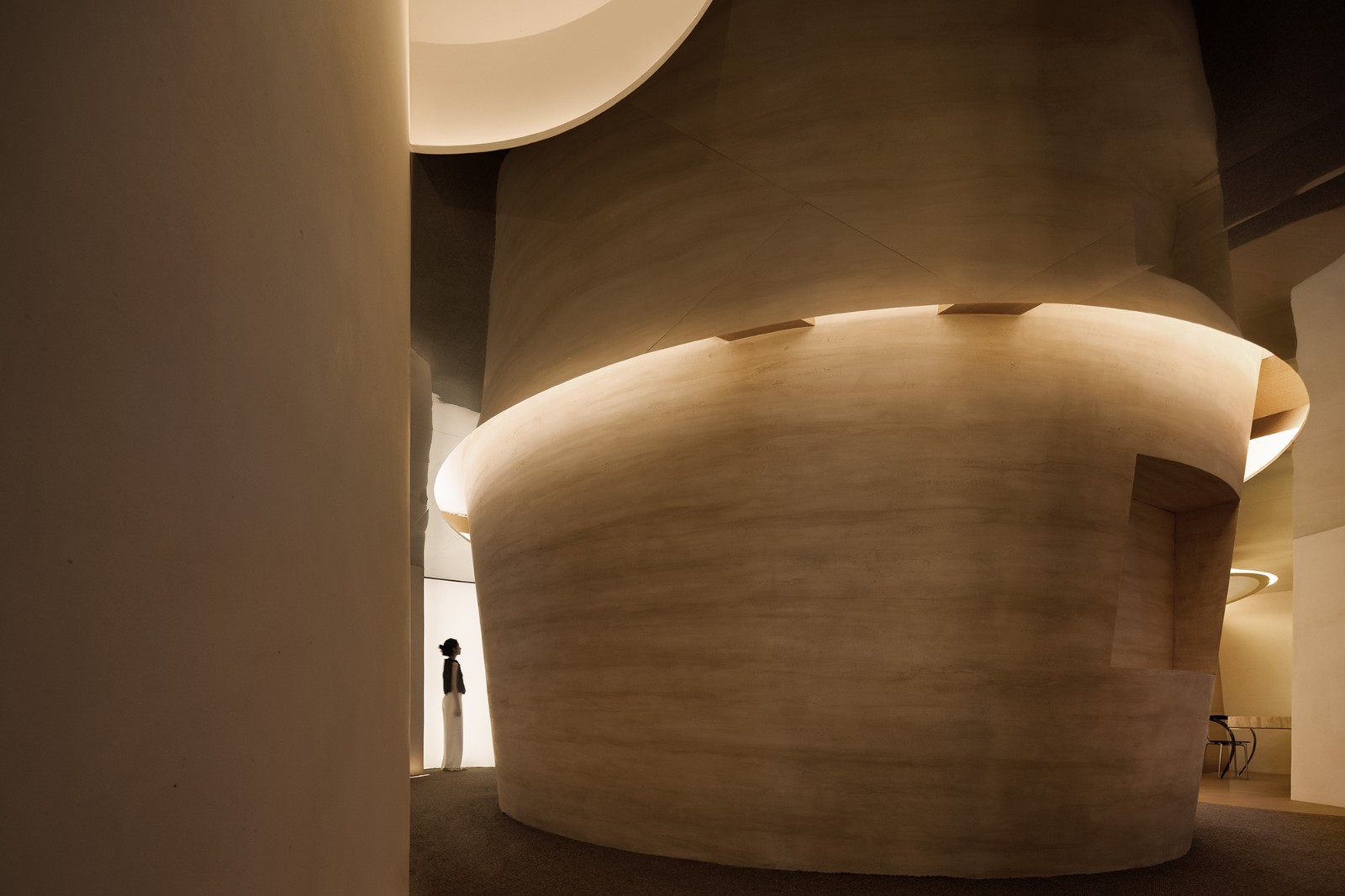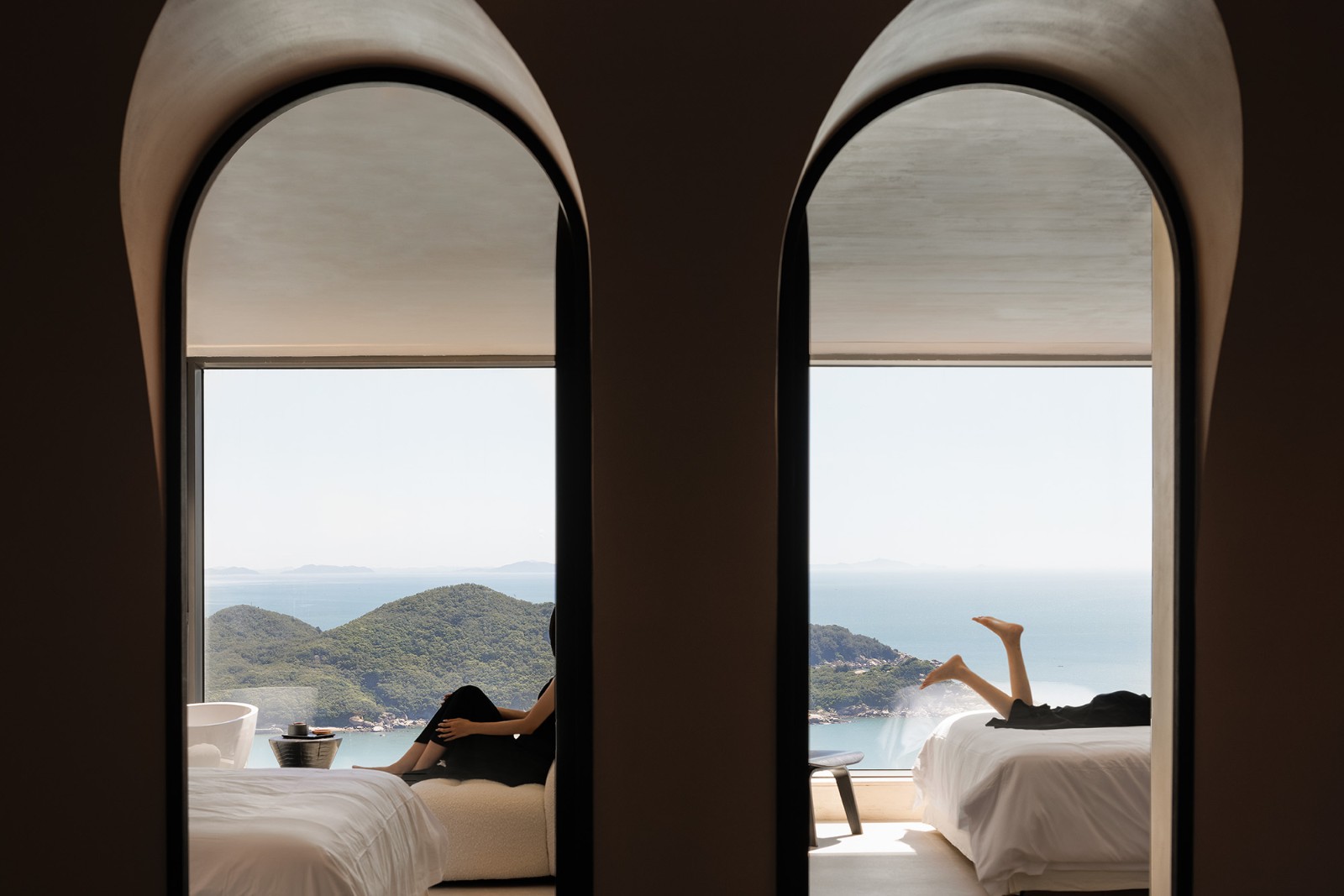PADSTUDIO质感建筑设计 | 花园·房-MySpace私域烘焙店 首
2020-02-24 13:09
MySpace私域烘焙店,广东汕头 / PADSTUDIO 质感建筑设计 MySpace bakery, China by PADSTUDIO 花园.房:花园包裹的私密空间 A “garden. room” in the box


私域烘焙店选址于一个住宅楼下的商铺,使用空间共三层,首层为点餐区和厨房,二层为开放用餐空间,三层为包间用餐空间。以“私域”二字的含义作为空间设计的载体,质感设计试图以“花园.房”的概念,用盒中盒的空间处理方式营造一个花园包裹下的私密空间。 MySpace bakery is located in a shop downstairs of a residential building with three floors of space. The first floor is ordering area and kitchen, the second floor is open dining space, and the third floor is private dining space. With the meaning of the word private domain as the carrier of space design, PURE DESIG.
















二层用四个不同体量的盒子交错联合成一个开放式的用餐区,盒子在绿植的包裹下营造出室内室外的空间交错感,创造两种不同的用餐空间体验。 On the second floor, four boxes with different volumes are interlaced to form an open dining area. The boxes are wrapped in green plants to create a sense of interlacing indoor and outdoor space, creating two different dining space experiences.


















三层则布置了三个独立的盒子,盒内的空间作为包间使用,盒子之外的空间形成步道及花园,绿意环绕,为食客创造多层次的空间感受。 On the third floor, three separate boxes are arranged. The space inside the box is used as a compartment. The space outside the box forms a walkway and garden, surrounded by green, creating a multi-level spatial feeling for diners.














通过盒内盒外的精心布置,房子与绿化的结合,构建出一个“花园.房”的空间形态。质感设计想通过这个实践带来餐饮空间的另一种可能性,也藉此表达对于居住空间与环境之间关系的想法和思考。 By carefully arranging the inside and outside of the box and combining the house with greening, a space form of garden and house is constructed. PURE DESIGN wants to bring another possibility of dining space through this practice. It also expresses thoughts and Thoughts on the relationship between living space and environment.


一层平面图 / plan level 1


二层平面图 / plan level 2


三层平面图 / plan level 3


项目名称:私域烘焙店-花园 . 房:花园包裹的私密空间 Project name:MySpace bakery- A “garden. room” in the box 项目地址:广东省汕头市潮南区 Project location: Shantou, Guangdong, China 空间设计:质感建筑设计 Design firm:PADSTUDIO 设计主创:马学鑫,马宏锋 Chief designer:Ma Xuexin, Ma Hongfeng 空间摄影:欧阳云 Photos: Ouyang Yun 建筑面积:285平方米 Project area: 285 ㎡ 材料:水磨石、玻璃砖、乳化玻璃、长虹玻璃 Main materials: Terrazzo, glass brick, emulsion glass, Changhong glass 客户:私域烘焙店 Customer: MySpace bakery 设计时间:2019年5月 Start time: April 2019 竣工时间:2019年8月 Completion time: August 2019


简介 Company Profile PADSTUDIO质感建筑设计工作室是一家成立于广东汕头,致力于建筑及室内空间设计的团队,由马宏锋和马学鑫两位设计师好友于2015年共同创立。 PADSTUDIO is a team founded in Shantou, Guangdong Province, dedicated to architectural and interior space design. Founded in 2015 by Ma Hongfeng and Ma Xuexin. 荣誉 Honor 2020 40 UNDER 40 中国(汕头)设计杰出青年 2020 NCA 中国新商业空间大奖 年度杰出新商业空间设计师 2020 NCA 中国新商业空间大奖 年度最美快时尚餐厅设计团队 2020 KAPOK 红棉中国设计奖 室内设计奖 2020 CIID 中国室内设计大奖赛 粤东地区“金十佳”提名奖 2019 IDEA-TOPS 艾特奖 餐饮空间设计类别优秀奖


PADSTUDIO质感建筑设计创始人 马宏锋(左)马学鑫(右)
























