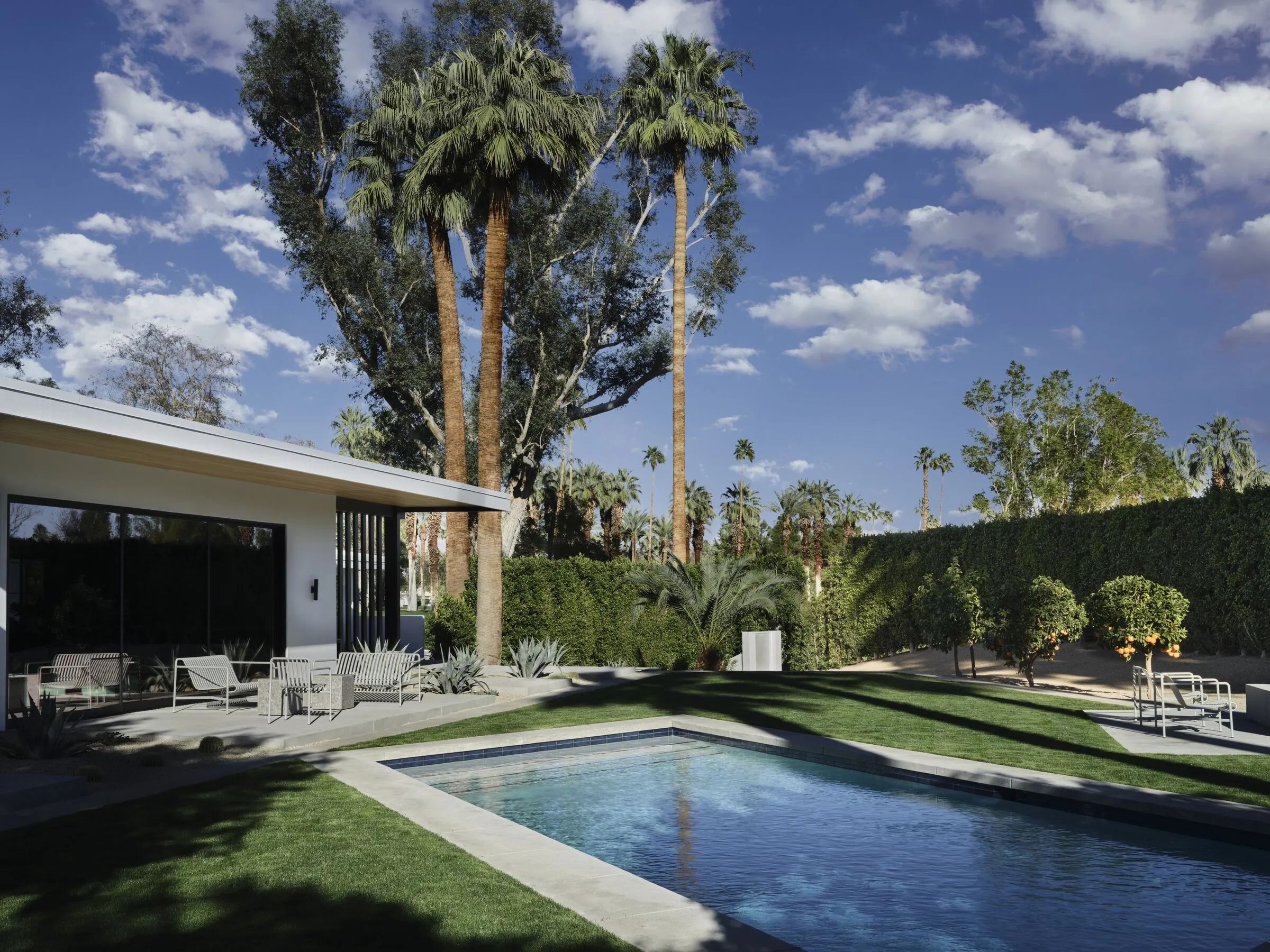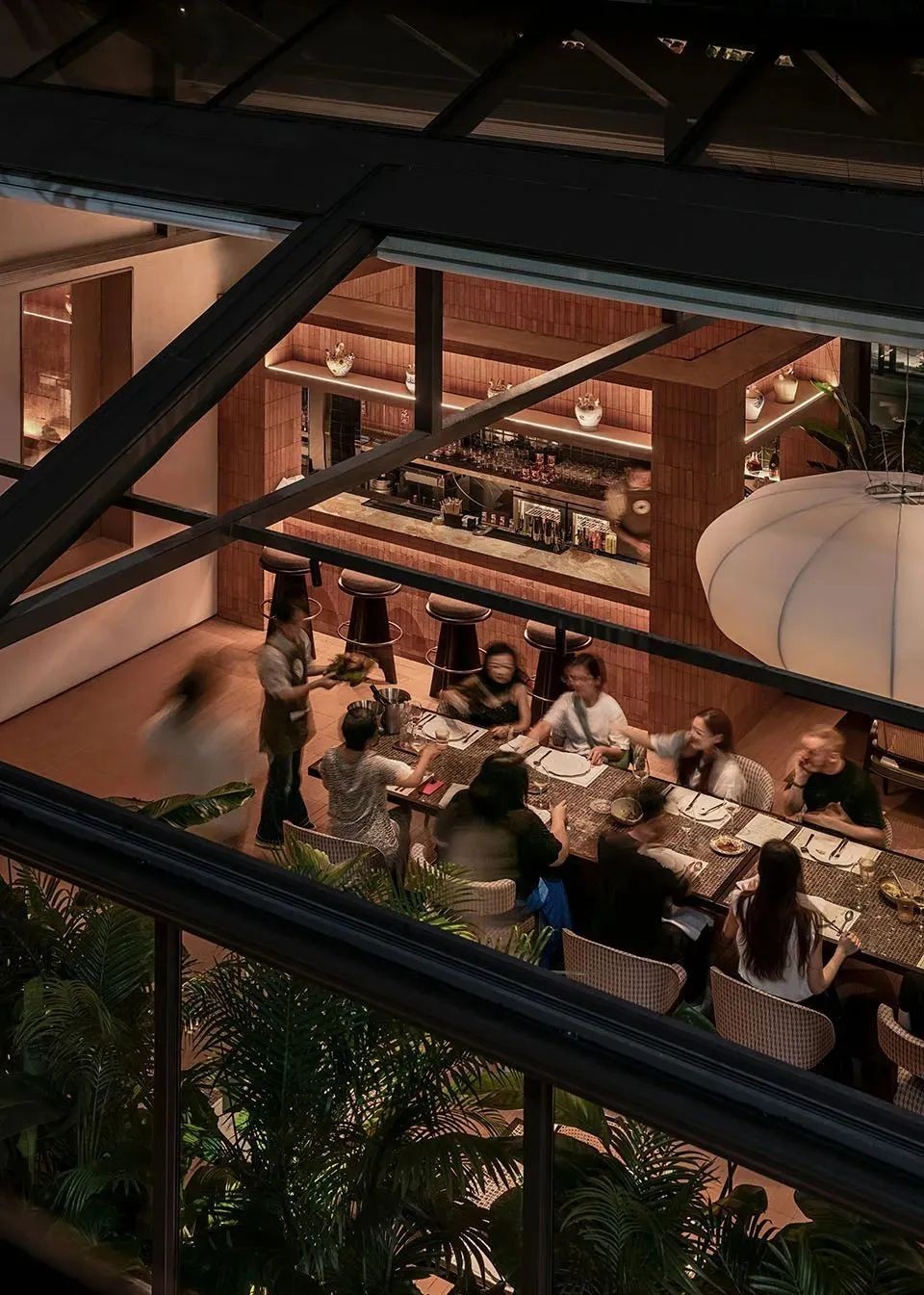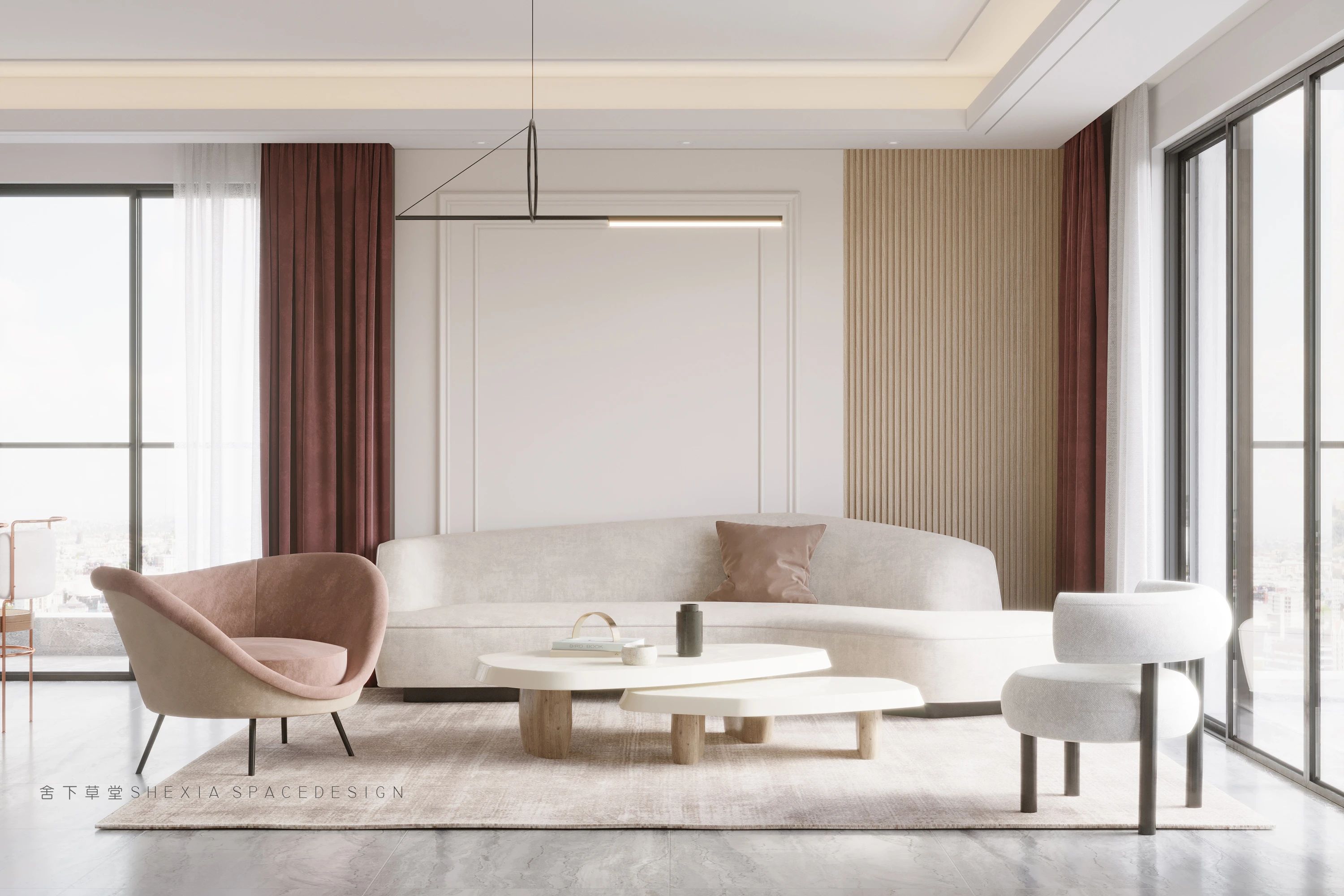MILL乐堤港店,杭州 / 观堂室内设计 首
2019-12-09 10:45
MILL自2013年成立以来,专注于威士忌与鸡尾酒,陆续与Remy Martin、Hennessy、Pernod Ricard、IWS等公司合作。MILL南山路店在2019年被SMWS(苏格兰麦芽威士忌协会)授权为全球合作酒吧之一,成为中国第15家SMWS合作酒吧。同一年,MILL与亚太区最强酒水公司PROOF & COMPANY建立合作,PROOF公司将为MILL提供品牌支持、产品研发与专业培训。乐堤港店是MILL旗下第七家店,从其谐音lè dī gǎng衍生出粤语 “ 楽D講 ” (lè dī gǎng)口号,意为“快乐地说”,鼓励大家勇于表达,传递快乐。入口门厅采用霓虹灯管线性阵列,与建筑玻璃幕墙相呼应,打造未来感的时空隧道,在夜晚时分格外绚烂。
Since its establishment in 2013, MILL has been focusing on Whisky and cocktail, continuously cooperating with top brands such as Remy Martin, Hennessy, Pernod Ricard, IWS, etc. MILL Nanshan Road was authorized as one of the global cooperated bars by SMWS in 2019, making itself the 15th SMWS cooperating bar in China. In the same year, MILL built up bonds of cooperation with PROOF & COMPANY, which is the most powerful beverage company in Asia Pacific area. PROOF will support MILL in branding, product R&D and professional training. The one in Grand Canal Place is the 7th store of MILL. The homo-phonic pronunciation of its Chinese characters is “楽D講” in Cantonese, which means “talking with pleasure”, encouraging everybody to express themselves and pass the happiness on and on. As for the entrance lobby, linear array of neon tube is adopted to echo with glass curtain wall of the building, creating a time tunnel with sense of future. This area is splendid during the nights.
▼入口门厅采用霓虹灯管线性阵列,与建筑玻璃幕墙相呼应,as for the entrance lobby, the linear array of neon tube is adopted to echo with glass curtain wall of the building ©Wen Studio / 汤汤
设计从建筑原本的空间结构出发,将乐堤港店分割为两个空间。外部空间提供精酿啤酒与机打鸡尾酒,以黑色调为主,将外立面的线性概念向内延伸,从顶部照明、金属酒架到地面铺装、墙面装饰,整齐划一的将线条融为一体,形成完美闭环。
The interior design is based on the original spacial structure of the building, separating the store into two areas. The outer area is for craft beer and machine-made cocktail, with a tone of black, extending the linear concept of facade into interior. From overhead illumination, metal wine shelves to the floor and wall decoration, the lines are integrated neatly and regularly, making perfect closed cycle.
▼酒吧的外部空间,将外立面的线性概念向内延伸,the outer area of the bar, extending the linear concept of facade into interior ©Wen Studio / 汤汤
内部空间提供威士忌和鸡尾酒,设计基调上以砖窑的概念切入,顶部与墙面以红砖饰面,结合波浪拱形吊顶,营造既复古又潮流的饮酒氛围。
The inner area is for whisky and hand-made cocktail, with a basic design tone from the concept of brick kiln. The finish of top and wall is red brick, combining with the waving arched ceiling design, to create a vintage and fashionable atmosphere for drinking.
▼酒吧的内部空间,以砖窑的概念切入,the inner area of the bar with a basic design tone from the concept of brick kiln ©Wen Studio / 汤汤
主吧台背景用霓虹灯勾勒出“NO CRITICISM”字样,意为“不接受批评”。看似桀骜不驯,实则想通过不断努力来获得肯定。嚣张自我的表面下隐藏着细腻敏感的心。吧台上空采用了艺术家蔡烈超的灯具装置 — 马扎灯1.0。其设计源自中国传统坐具“马扎”,电线巧妙地隐藏进灯具的悬吊丝线中,灯具系统裸露的金属零件也被设计成了电路的一部分,由此构成了一个内在复杂但外观简洁的模块化结构系统。在2019年4月的米兰展上,蔡烈超推出了独立个展,马扎灯首次亮相。
The background of main bar counter is characters of “NO CRITICISM” made by neon tube. It seems rebellious, but in fact, it means to get appreciation by constant endeavor. There is delicate and sensitive heart under aggressive and egotistical surface. The lights above the bar counter is MAZHA 1.0 from Mario Tsai. The design is originated from a traditional Chinese seating tool “Mazha”. The electric wires are concealed into the hanging threads of the lights, and the exposing metal parts are also designed into a part of electric circuit.
▼主吧台背景用霓虹灯勾勒出“NO CRITICISM”字样,the background of main bar counter is characters of “NO CRITICISM” made by neon tube ©Wen Studio / 汤汤
卡座区的背景以裸露的红砖墙出镜,水泥填缝痕迹自然流露,墙面中心配以圆形水波纹板。当代精致与原始粗犷相碰撞,呈现MILL的包容与前卫。
The background of deck area is exposed red brick, with natural revelation of cement jointing trace. Circular water ripple panels are fitted in the center of wall. It’s a crashing of contemporary delicacy and primitive roughness, presenting the tolerance and fashion-forwardness of MILL.
▼卡座区的背景以裸露的红砖墙出镜,the background of deck area is exposed red brick ©Wen Studio / 汤汤
鸡尾酒区的尽头隐藏着一间独立包厢,可容纳8人,以满足私密性客户需求。熟悉MILL的同学一定对南山路店的复古灯泡矩阵印象深刻,乐堤港包厢内也延续了这一手法,将复古灯泡更换为MILL7的酒瓶灯安装上顶,成为MILL系列又一道独特的风景。
▼鸡尾酒区的尽头隐藏着一间独立包厢,at the end of cocktail area, there is an independent room ©Wen Studio / 汤汤
乐堤港店的后门通向商场,外立面以金属板镀铜整体包裹,仅开一扇小小的拱门,曲径通幽,感兴趣的客人由此拾阶而入。在外墙上仅设置一个镜面小圆孔,当客人因好奇而前往窥探时,却发现呈现的是自己惊讶的脸庞,不由暗自一笑。
The back door of MILL Grand Canal Place opens to the shopping mall, and the facade is decorated with copper plating metal penal in integration, leaving space only for a small arched door. A small path opens to an incredible place, and the clients can take the steps into the bar if they like. At the outer side of the door, there is only a small circular hole with mirror. When the clients want to see through out of curiosity, it turns out to be their own surprised faces, they cannot help smiling.
▼酒吧后门的外立面以金属板镀铜整体包裹,the facade of the back door is decorated with copper plating metal penal in integration ©Wen Studio / 汤汤
▼平面图,plan ©Hangzhou Guantang Interior Design
▼剖面图,卡座区立面,section, the view of the deck area ©Hangzhou Guantang Interior Design
▼剖面图,吧台立面,elevation view of the bar area ©Hangzhou Guantang Interior Design
项目名称:MILL乐堤港店
室内设计:杭州观堂设计
主创:张健
设计团队:吴诚
施 工:杭州大匠工务
项目地址:杭州远洋乐堤港
项目面积:180平米
摄 影:Wen Studio / 汤汤
竣工日期:2019年10月
主要材料:红砖、金属
客户:杭州米寓餐饮管理有限公司
采集分享
 举报
举报
别默默的看了,快登录帮我评论一下吧!:)
注册
登录
更多评论
相关文章
-

描边风设计中,最容易犯的8种问题分析
2018年走过了四分之一,LOGO设计趋势也清晰了LOGO设计
-

描边风设计中,最容易犯的8种问题分析
2018年走过了四分之一,LOGO设计趋势也清晰了LOGO设计
-

描边风设计中,最容易犯的8种问题分析
2018年走过了四分之一,LOGO设计趋势也清晰了LOGO设计

































































