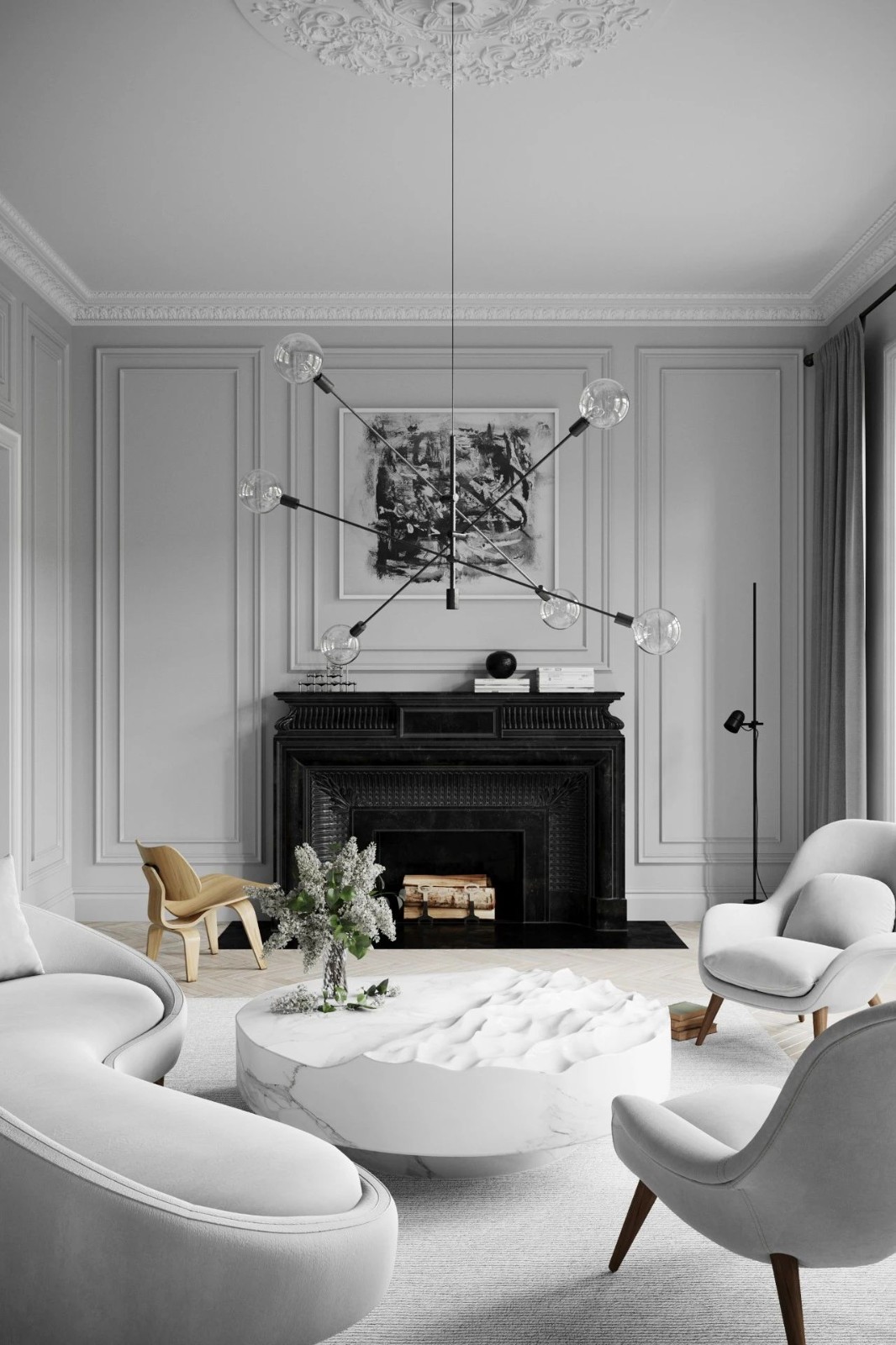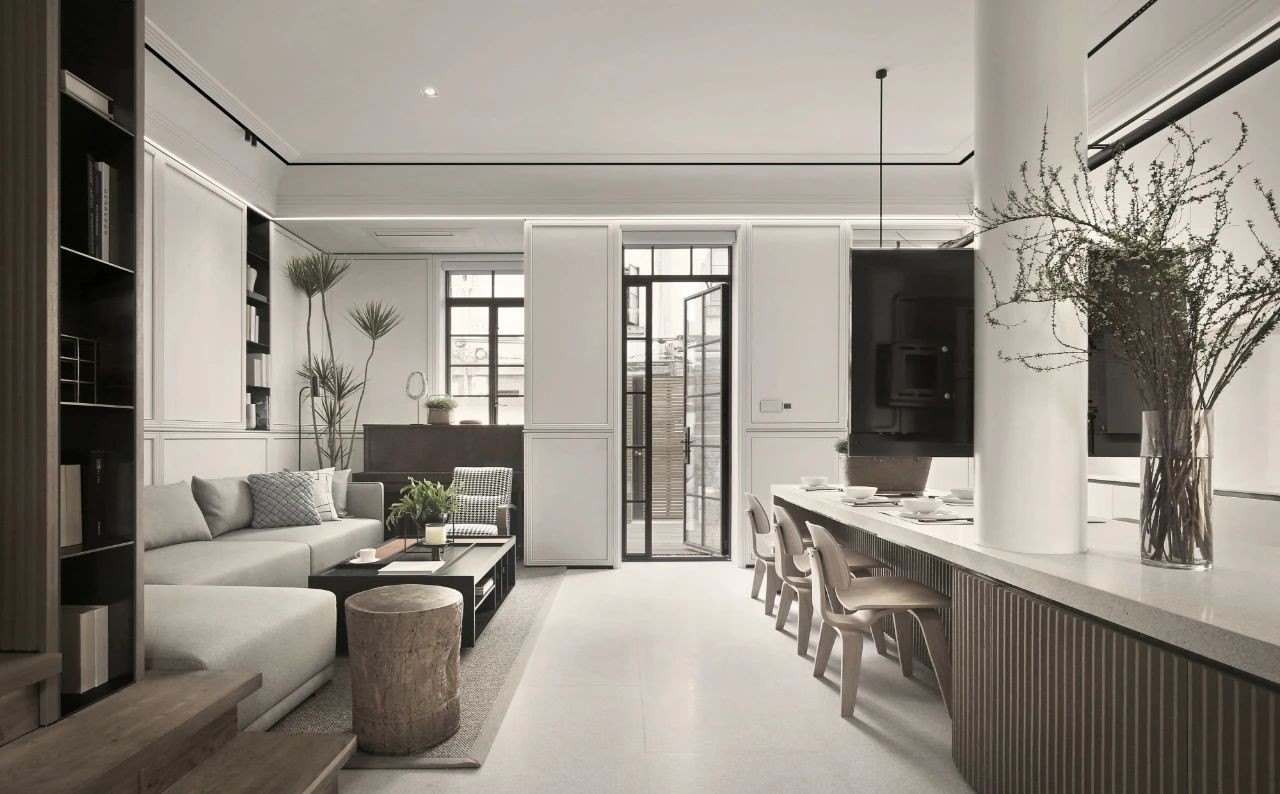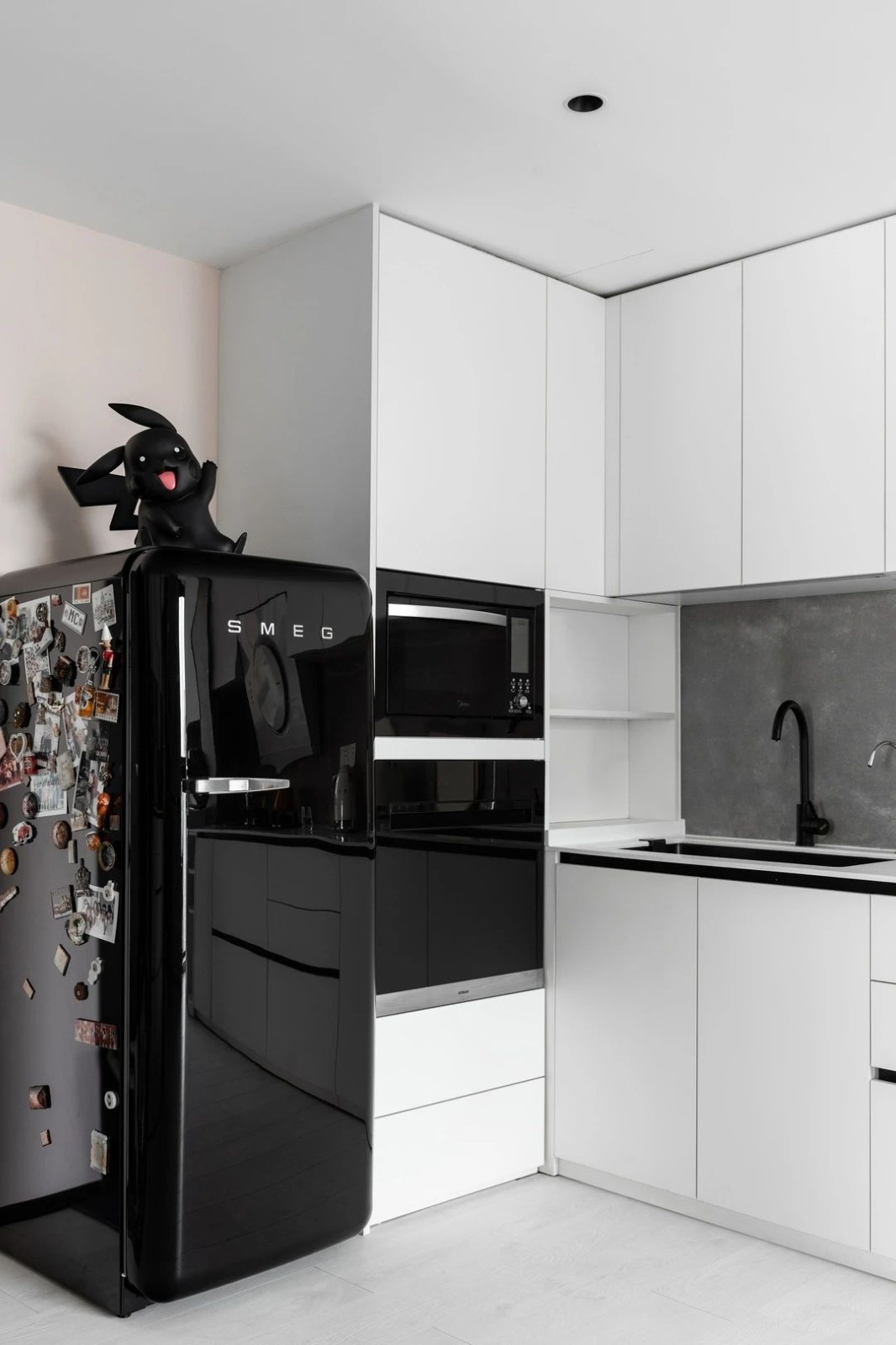AUSIÀS MARCH公寓改造,巴塞罗那 / Hiha Studio 首
2019-11-23 08:45
该项目旨在对一间始建于1960年的公寓进行改造。公寓的原始结构呈明显的三角形,各种房间碎片化地分布于内,一条长长的黑色走廊贯穿了整个空间。项目团队希望通过改变原先的空间布局、消除所有类型的通道空间来将公寓重建。 Renovation of an apartment located in a building of the 1960 with a strong triangular shape, highly fragmented with small rooms and a long dark corridor crossing the entire apartment. The purpose of this project was to rebuild the flat, change the original distribution and eliminating all types of passage space. ▼公寓结构呈明显的三角形,the apartment structure is clearly triangular






具体方案是将四周环绕着建筑的城市轴线运用到公寓内部。通过一条连接了所有房间内外部的轴线,室内产生了全新的布局和一个核心区域,成为一个灵活开放的空间。 ▼空间结构轴测图,spatial structure distribution map


▼通过一条连接了所有房间内外部的轴线,室内产生了全新的布局和一个核心区域,by that axes for the new distribution were generated as well as a new core,which connects the interior and exterior of all the rooms




▼卫生间,the toilet


▼平面图,plan


▼不同角度剖面图,sections




Project year: 2018 Area: 115m2 Location: Eixample, Barcelona Photography: Pol Viladoms































