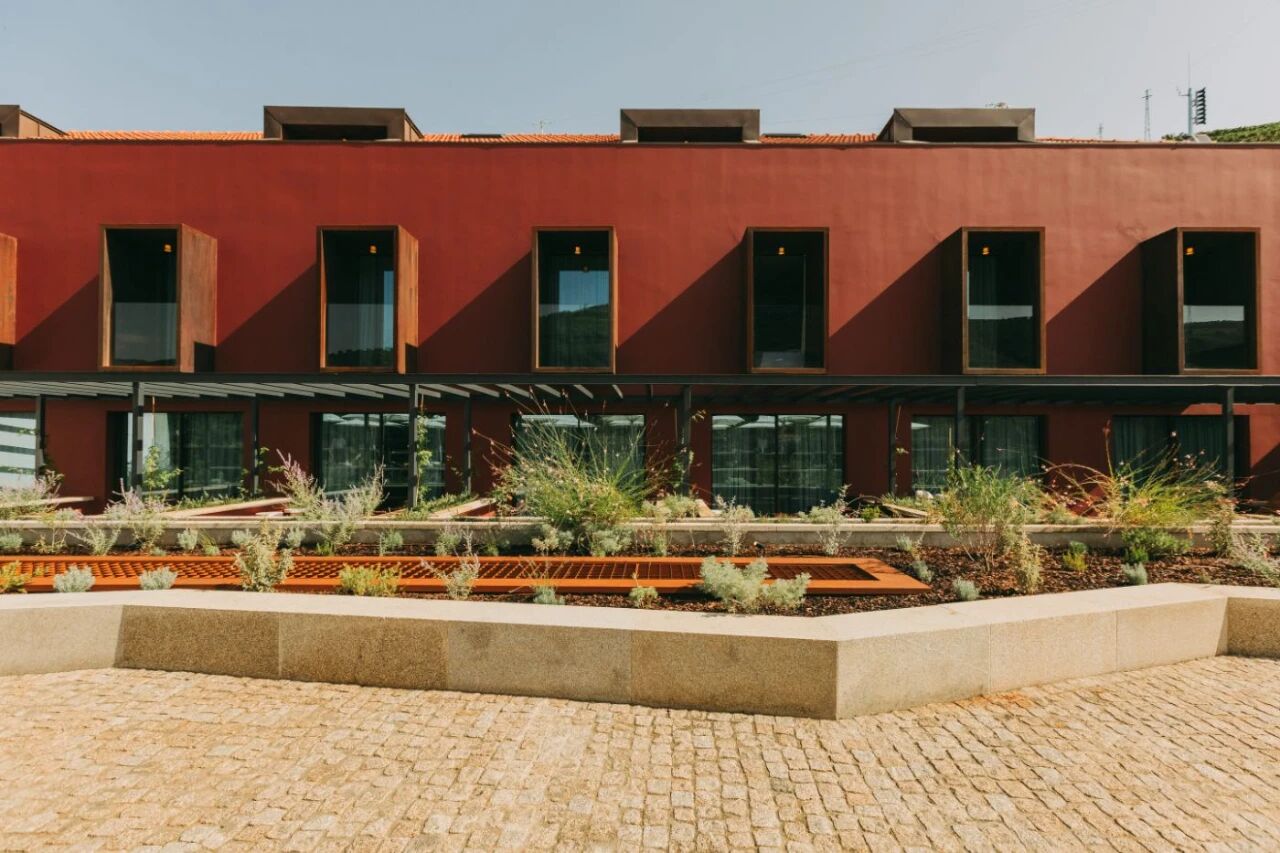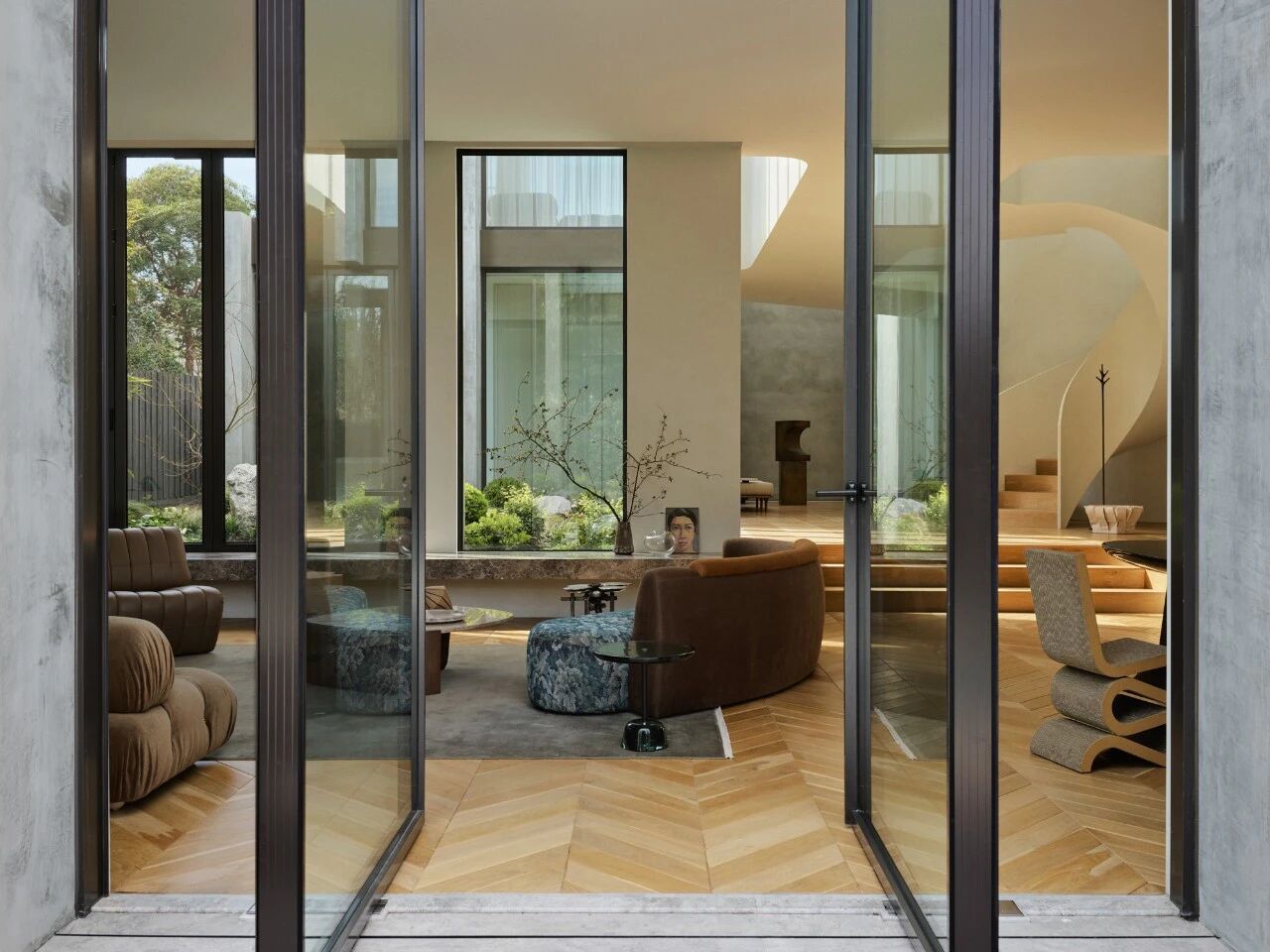Kanstantsin Remez 东方极简与侘寂美学
2019-11-15 09:19


nstantsin Remez是一名白俄罗斯
的室内设计师,同时在国内与漫设计工作室一起合作做项目,以极简主义风格著称,致力于研究将侘寂美学与东方禅意相结合的空间哲学,坚持以极简的设计手法和原始
材料,营造浪漫诗意的当代人居空间。
Kanstantsin Remez is an interior designer in Minsk, Belarus. He is known for his minimalist style and is dedicated to the study of the spatial philosophy of combining esoteric aesthetics with oriental Zen, adhering to minimalist design techniques and original natural materials. Create a romantic poetic contemporary living space.


Saturn Residence
Remez的任务是重新设计这栋146平方米的房子,自1950年以来就没有进行过任何更新。该客户是一个年轻且有进取心的商人,在游戏行业工作
Remez为自己和家人创造简洁而简约的空间,这将会
他的个性和对朴素美的追求
Saturn Residence
is located in San Francisc
task was to redesign the house of 146 square meters, which has not been updated since 1950. The customer is a young and progressive businessman who works in the gaming industry. He asked Remez to create a laconic and minimalistic space for himself and his family, which would degenerate his personality and desire for modest beauty.




最初,这栋房子的楼层之间有一个复杂的
甚至没有通往花园的安全出口。在此基础上, Remez简化了层与层之间的转换,并通过赋予每层自己的功能使其尽可能符合逻辑。顶层是主卧室和图书馆。上层有厨房和客厅
最低的是一个供客人放松的阴凉区,从那里可以进入花园。
Initially, this house had a complicated communication system between floors. The house did not even have a safe exit to the garden. Based on this, Remez simplified the transit between the levels and tried to make it as logical as possible by giving to each level its own function.So the top floor is occupied by a master bedroom and a library. The upper floor has a kitchen area and living room. The main level has a garage and guest bedrooms. The lower level is a nursery. And the lowest level is a chilling area with guests, from where access to the garden is organized.






客户想要从以前的公寓搬走的唯一东西是他的Yamaho钢琴。因此,客厅的中心就是这
乐器,它对客户来说很珍贵,并彰显了他的创造力。厨房区的概念是基于白色和对比色木材的组合。厨房采用隐藏式配置,可让您将房间变成一个完整的用餐区,在这里您不会被厨房家具所困扰,并可以充分享受与亲人交流的乐趣。
The only thing the customer wanted to transport from the previous apartment was his Yamaho Piano. Therefore, the heart of the living room is this musical instrument, which is dear to the customer and reveals his creative nature. The concept of the kitchen area is based on a combination of white and contrasting wood. The kitchen has a hidden configuration, which allows you to transform this room into a full dining area, where you will not be distracted by the kitchen furniture and can fully enjoy communicating with loved ones.






600(C) Apartment
原有布局的缺点是室内空间太过独立,流线不太通畅
Kanstantsin Remez把空间规划放在第一位。在摆脱了分区之后,在视觉上扩大了厨房和起居室的面积,并为公共区域增加了光线。客厅的配置是用来交流的,电视区有一个“隐藏”的配置,在公寓里有大量的亮点。
The disadvantage of the original layout is that the indoor space is too independent and the streamline is not very smooth.
Kanstantsin Remez put planning of the space in the first. After
got rid of partitions, It became possible to visually expand the kitchen-living room area and add light to the common area. The living room configuration is set to communicate, the TV area has a “hidden” configuration that stands voluminous accents in the apartment.








Remez的任务是把客厅布置成可以交流的地方。因此,电视区域是一个隐藏的
,可以在适当的时候打开
不需要的时候就藏起来。
Living room
he main focus is the volume, the material only emphasizes it. The task was to make the living room, which would be located to communicate. For this, the TV zone is a hidden option that can be opened at the right moment
and hidden when it is not needed.










SA Apartment
是一套两个人居住的公寓,
Kanstantsin Remez
采用了极简设计风格。明亮的空间与天然木材相结合,与明亮的公寓形成对比。光被赋予了特殊的属性,它的设计是为了补充和强调材料和形式的结合。
is a flat for two people, which
Kanstantsin Remez
designed in a minimalist style. Here the bright space is combined with natural wood, which adds contrast to this bright apartment. A special role is assigned to the light, which is designed to complement and emphasize the combination of material and form.














工作区域作为客厅的附加功能,由一个推拉门隔开。这允许客户在适当的时候添加其他空间,并在必要时将其隐藏。浴室空间由灯箱照明,灯箱借助镜子扩大空间,并且模糊了边界。
The working area serves as an additional function of the living room, and is separated by a partition. This allows you to include additional space at the right time, and hide it when necessary. The space of the bathroom is illuminated with the help of a lightbox, which with the help of a mirror, expands the space and blurs the boundaries.
















60Gm Apartment
Kanstantsin Remez
来说这个项目没有很长有故事要说,因此描述比较简短。但这对他来说是一个新的尝试,他想做一些不同于以往的项目。用这些图片来传达秋天的内在感觉,以及家的舒适。
This project does not have a big story and therefore the description will be short. And it is a new experiment for me, I wanted to do something different from previous projects. To convey with these pictures the inner feeling of autumn, and home comfort.












WFIP Apartment
Kanstantsin Remez在2018年设计了这个面积为88.6平方的WFIP公寓,他试图只用光和形式来运作,传达一种轻松和舒适的感觉。作为实验的结果,打造成了一个非常干净和简洁的内部,其中的重点是形式,而不是材料。
Kanstantsin Remez in the 2018 created the WFIP apartment, which is 88.6m2. He tried to convey a sense of ease and comfort, operating only with light and form. As a result of the experiment, a very light and laconic interior is obtained, where the accent is the form, not the material.








正如他所说:“这种内部空间是为活跃的人们设计的,他们想要在工作一天后的氛围中放松,并在这种氛围中用一杯酒与朋友交流。”
As he says: “ This interior is designed for active people who want to relax after a productive working day in an atmosphere that pushes to communicate with friends with a glass of wine.”





































