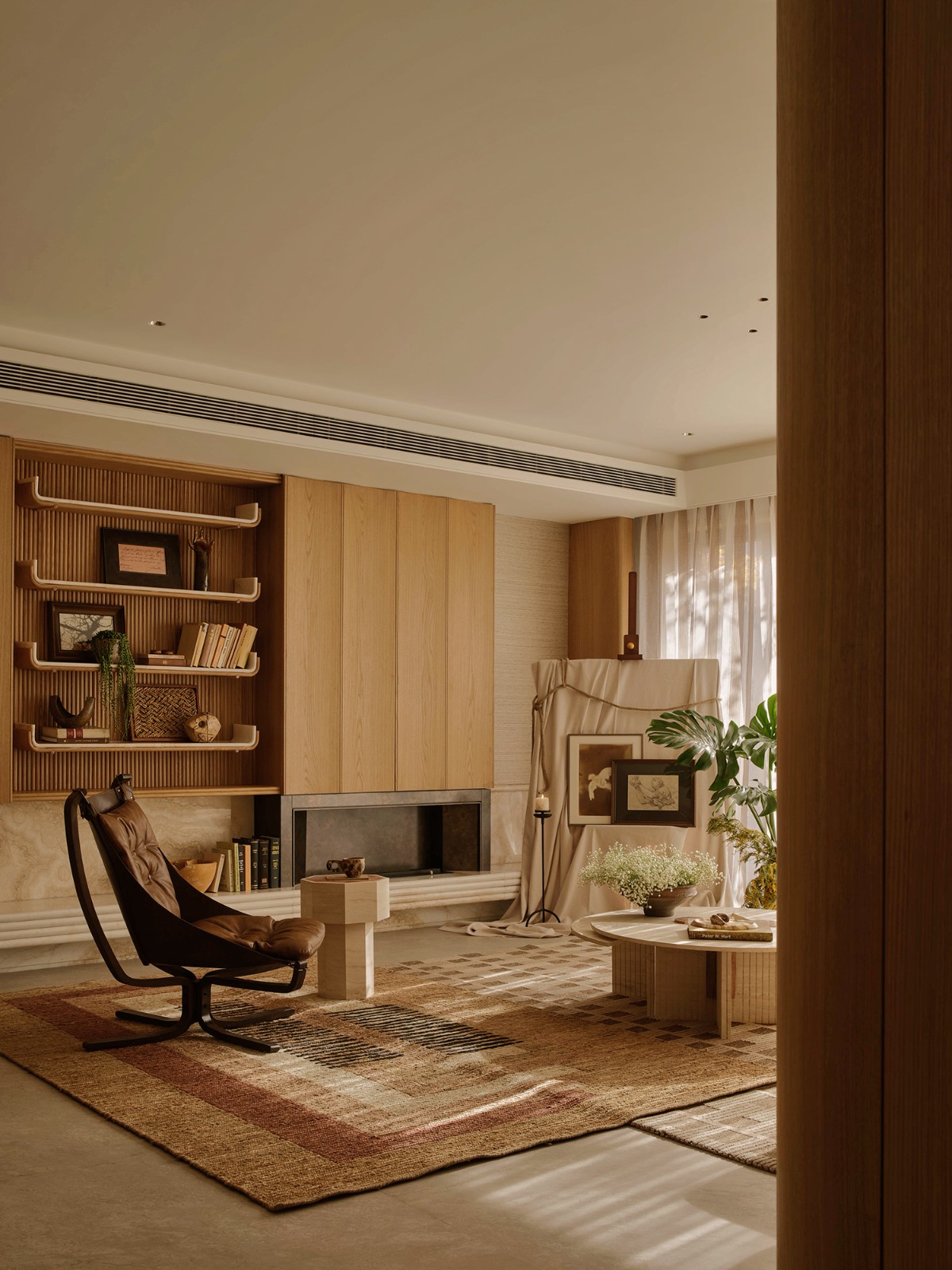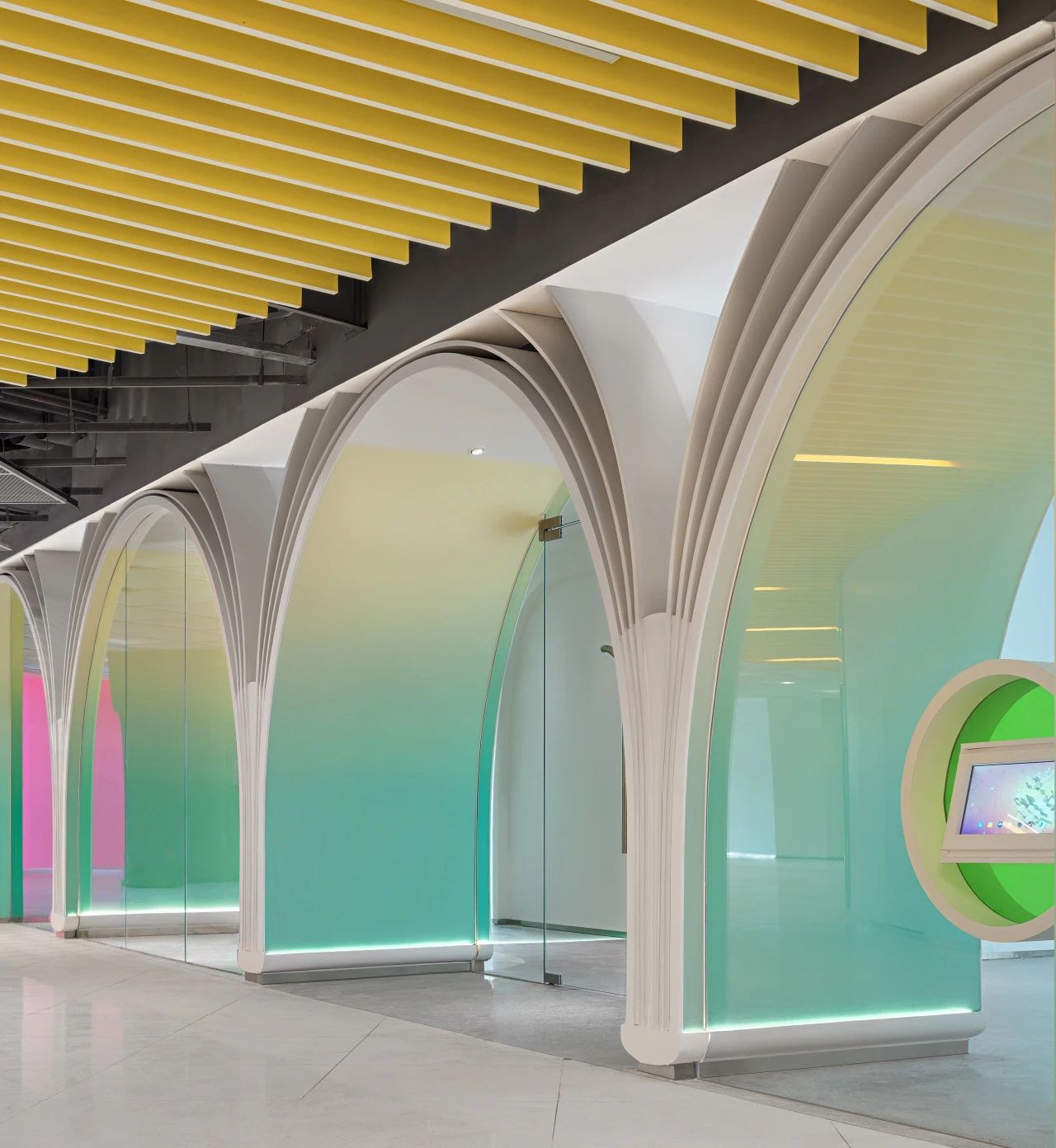头条(北京)建筑设计咨询有限公司,北京MFIT SPACE 01 / GYM 首
2019-11-14 10:25
该健身工作室为总共上下两层的一对一私教训练场所,顾客可在空间中有选择地进行不同的锻炼形式。主要的元素为蓝色弧形镂空金属结构,其提供了视觉上通透的分隔,并且可以结合绳索、挂钩等作为锻炼工具。旋转楼梯、滑梯和攀岩墙即提供了上下两层的交通连接,也带来了更多的健身选择性和趣味性。 The gym is a two-story space for one-on-one fitness classes, where customers can creatively choose their unique training path. Main feature is a large blue iron lattice structure, which creates visually permeable partition walls and offers supports for hanging ropes, hooks or for doing exercises. A spiral staircase, a steel slide and a climbing wall multiply the fitness possibilities while connecting the ground floor and the underground level.




























































其他元素比如黑色房间里的喷泉、红色的更衣室和拱形的多功能房间分别由大型镜面、金属拉伸网和定制灯具等手段提供了多重空间感受和功能。 A black room with fountain, a red locker room and a special multi functional arched chamber for class activities are all provided of large mirrors, metal meshes or tailor-made lights to offer diversified feelings to specific functional areas.






















design team RAMOPRIMO architects Marcella Campa, Stefano Avesani, Lisa Montanari, Zhao Xinyi 赵心怡, Huo Ran 霍燃, Giacomo Squaquara location Indigo East Hotel, Beijing, China function GYM area 600 sqm type Built client Private equipment Technogym, Reaxing contractor HuaBinZhongChuang building decoration [华彬中创建筑装饰有限公司] iron structures CLX – ChongLongXin metal decoration project [昌隆鑫金属装饰工程] photographer Marcella Campa year october 2019































