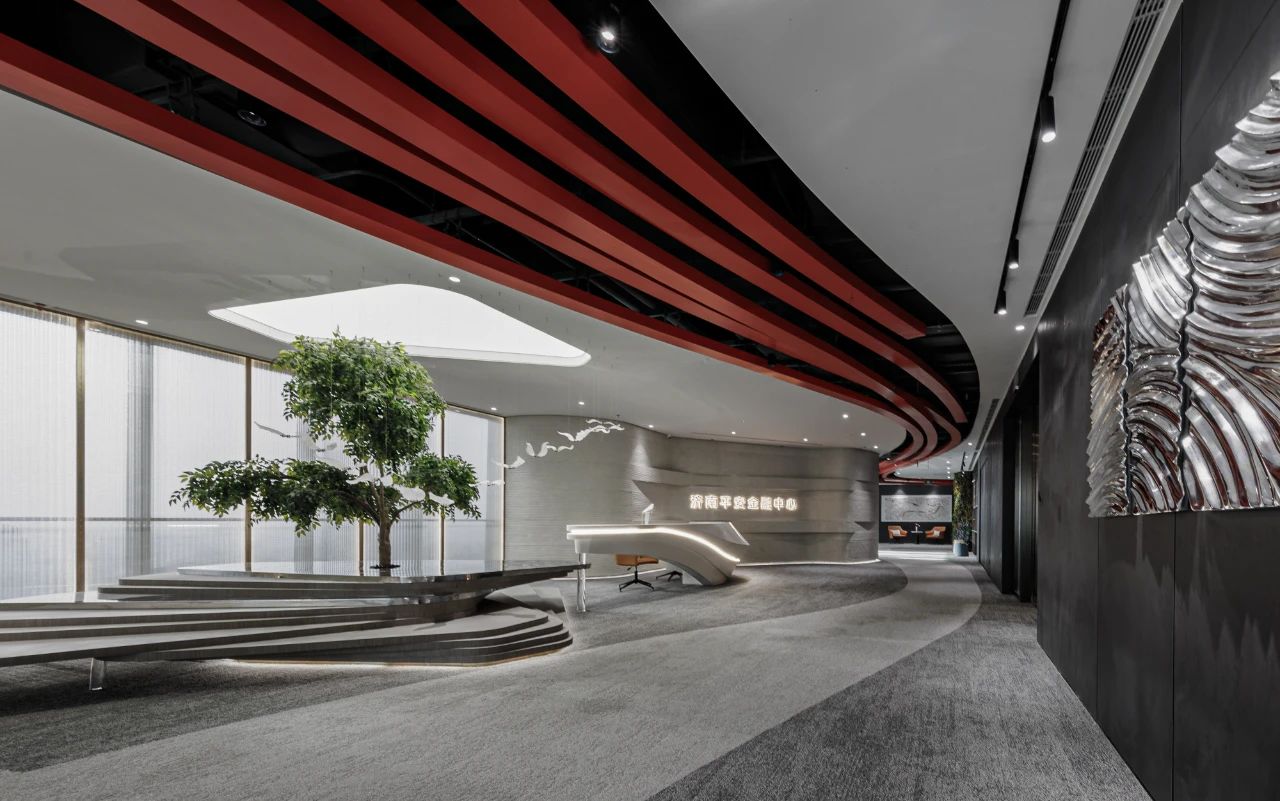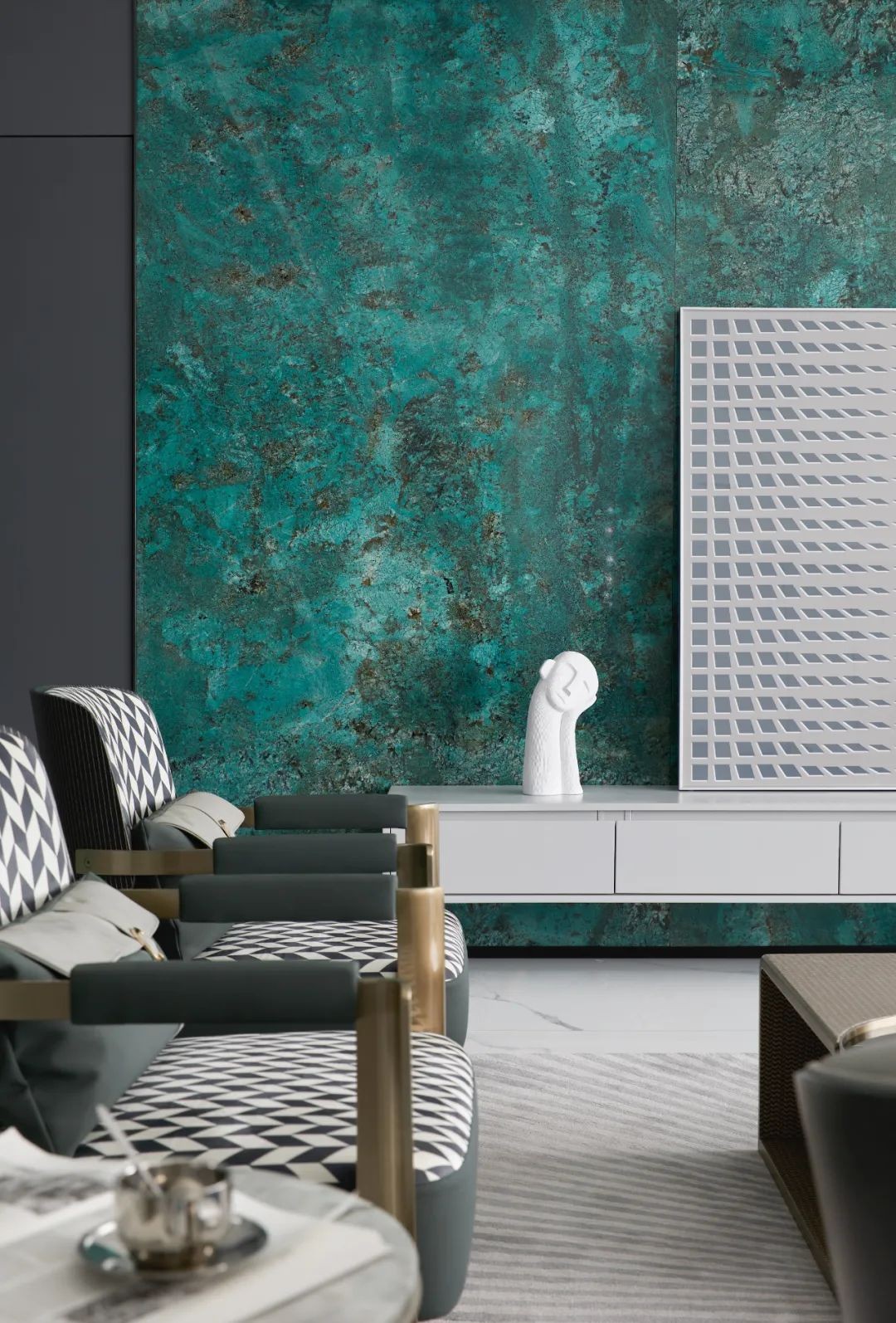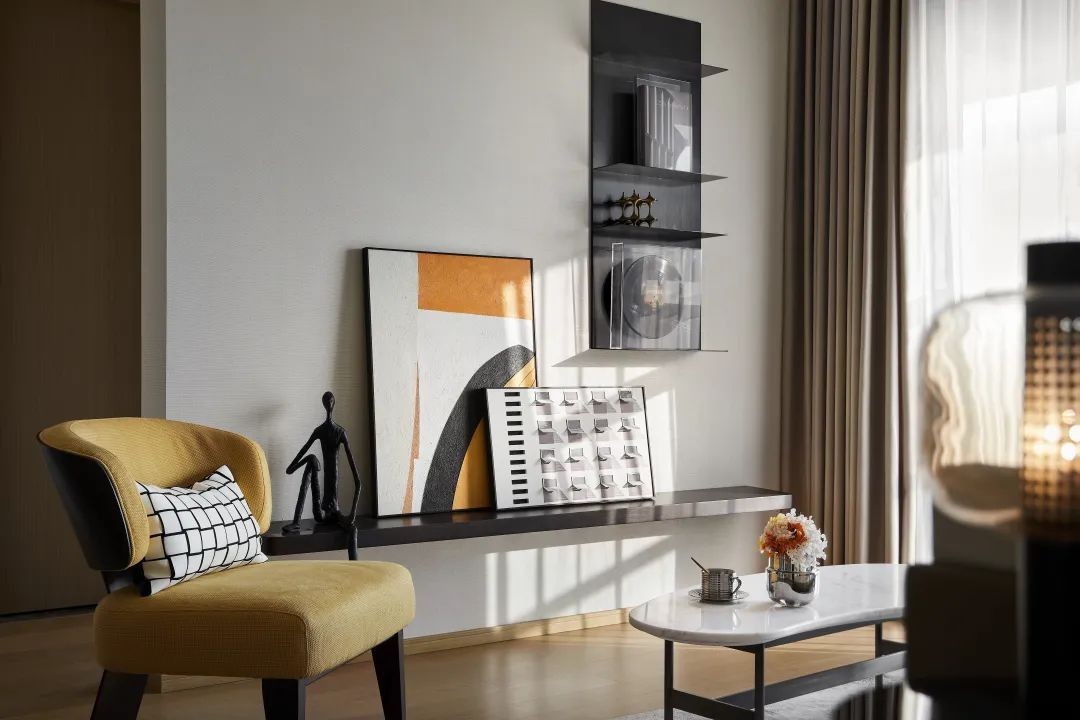骏地设计 | 山水远阔,诗意栖居—广州中冶·逸璟台 首
2019-10-30 11:15
民俗周圈理论:岭南文化浸润于最多元化的外来文明,同时保留最原始的中原民俗片段。
According to the theory of folklore, the Lingnan civilization, which has affected by so many foreign civilizations, retains some ancestral Chinese civilization movements.
在萝锋山、水牛山、黄旗山合抱的一处山谷中,这种兼容并蓄再一次上演:古老山水承载起人间烟火,中冶·逸璟台在熙熙攘攘的生活片段里拔地而起,恣意生长。
In the beautiful valley surrounded by three different hills, the trait of open-minded and fusion of the Lingnan civilization plays the music of a nice vision, in which earthly lives are perfectly combined with the natural environment.
▼图片来自网络 From The Internet
项目充分尊重高达25米的场地高差,骏地设计将复杂的高度关系简化为三阶台地,建筑体量层层错落,呼应地形走势。
Considering of the height difference, JUND simplified the complicated altitudes into three steps, to which the buildings echo.
联排别墅占据地块中心更平坦的部分,可环视山水景;高层公寓贴边放置,一边观山,一边观谷,山水自然。
Town houses are located in the middle to gain the best view of the valley, while high-rise apartments are located along the edges of the site.
▼总平面图 Site Plan
▼产品分布 Product Distribution
01
NATURAL ROUTE | 取径自然
“岭水争分路转迷,桄榔椰叶暗蛮溪。” 中冶·逸璟台坐于满目的青翠中,风雨连廊为居住者辟出路径,树木被格栅析出虚实参半,啁啾鸟鸣触手可及。
Surrounded by the endless green, the PRECIOUS TERRACE provides nice paths and corridors which are close to the shadows of trees, the chirps of birds to those who live there.
▼风雨连廊 Corridor
02
RECREATION IN SCROLL | 画卷游憩
岭南气候潮湿常生雾霭,这独特的气候条件造就了它的空间特征:退让底层空间。
More public space on the ground floor is one of the features of Lingnan buildings thanks to its drippy and foggy climate.
逸璟台延续了这样的空间特质,将架空的底层作为塑造住区公共空间的重要环节:为居民留出足够的地面活动空间,也让自然得以渗透进建筑。
The PRECIOUS TERRACE shows respect to this tradition by providing open 1st floor which enablesmore pubic activities and the environment to penetrate into the building.
▼底层架空设计图 Spatial Design
住区园林、风雨连廊、临山跑道与架空层共同构筑起层次丰富的公共空间,留下无数气质各异的场景,行走在其间,如同游憩于画卷。
The gardens, the corridors, the walkway along the hills and theempty floors weave a network of public spaces together, depicting many beautiful scenes in which people can stay and react to.
▼住区园林 Garden
03
MANSION LIVING | 华厦雅居
不仅是在现代都市的框架与缝隙里,织补出一片如诗的桃源;逸璟台也在三山一水的环抱下描绘出一幅载满人间烟火的图景。
It is a gorgeous Shangri-la inside a modern city, as well as an earthly vision inside the elegant environment.
▼逸璟台生活图景 Life Vision
梯田美墅、天地叠墅、高层雅居,它们成为承载生活片段的最佳容器、上演柴米油盐的最佳舞台。
The town houses, the stacked villas and the high-rise apartments act as the stages for colorful daily lives.
联排别墅通过L形布局打造独门独院。地下室、阳光庭院、转角高厅与屋顶露台让自然最大限度地渗透其中。
The L-shaped town houses which has beautiful private gardens enjoy fully penetrations of the environment through the basement, the sunlight courtyard, the corner living-room and the roof terrace.
▼梯田美墅 Villa Spatial
区别于高层公寓在水平方向延展,高层雅居的居住空间则同时在竖直与水平方向编织,如同无数个累成擎天高塔的小独栋。
What we have in the PRECIOUS TERRACE are different from the common apartments, spaces are not limited both vertical and horizontal.
▼高层雅居 Apartment Spatial
▼奇数层平面图 Odd-number Floor Plan
▼偶数层平面图 Even-number Floor Plan
独立的入户花园尽头是二层挑空的高厅,户内楼梯在竖直方向组织起不同的空间、落地玻璃俯瞰山谷的一隅:这头有人间灯火、那头是山岚雾霭。
A two-stories-high living-room can be seen behind the nice private entrance garden, the interior stair organizes space of different heights, the floor-to-ceiling glass provide a fabulous view of the valley.
▼居室·宽阔视野 The Interior
04
ENVIRONMENT FRIENDLY | 盎然栖居
每个文化都如同一点火星,在自然界中迸发进而燃烧。时至今日,在城市的裹挟下,文化与自然又一次对话:人在自然中取景并生活,同时回馈自然以友好的姿态。
Civilizations are always inspired by the nature. They are now greeting to each other again here, people enjoy poetic lives in the embrace ofnature, and pay back with sustainable and intelligent buildings.
逸璟台通过各类技术打造绿色友好的居住环境,其中别墅与高层公寓分别达到了绿色建筑一星与二星。 逸璟台通过设置架空层,节约利用土地、增加公共活动空间;空气质量控制系统防霾除湿,创造室内清新环境。“健康光环境”系统为每一位住户订制最适宜的照明体系;全区覆盖的智能家居与智能健康系统保障每一位居住者高效、健康的生活。
The PRECIOUS TERRACE use different sustainable strategies to be environment-friendly. The empty floors help to save land and providemore public spaces. Air-refreshing system, intelligent lighting system and intelligent healthy-living system help to create efficient and healthier lives.
▼空气质量控制系统 & 健康光环境系统 Air-refreshing System & Lighting System
在城市中寻找一片返璞归真的桃源,在山水裹挟中燃起星点尘世气味。用现代的科技与手法尊重古老的环境。自然、生活、科技又一次融合在一起,正如岭南文化一贯彰显的兼容并蓄。
A poetic Shangri-la in a modern city, an earthly vision in thenature, the PRECIOUS TERRACE combines both modern technologies andfabulouslives , responding to the features of the Lingnan civilization.
▼鸟瞰图 Aerial View
项目信息
业主名称:广州中冶名辉置业有限公司
项目地点:广东省广州市萝岗区
建筑设计:上海骏地建筑设计事务所股份有限公司
室内设计:梁景华设计顾问有限公司、广州市韦格斯杨设计有限公司
主创设计师:郑士寿、张强、赵海林
建筑设计团队: 李陈秀、申慧、赵莹、朱小叶、赵潇枫、杨泽俞、王培清
效果表达:秦羽、潘禹灼
建筑面积: 228,085 平方米
设计时间:2016年
Project Information:
Owner Name: Guangzhou MCC Minghui Real Estate Co., Ltd.
Location: Luogang District, Guangzhou
ProvinceArchitectural Design: Shanghai JUND Architects Co., Ltd.
Interior Design: PAL Design Group,GGC
Design Team (A): Andre Zheng, Strong Zhang,HailinZhao
Design Team (L): Alice Li, Helen Shen, Yurrica Zhao, Florence Zhu, Xiaofeng Zhao, Zeyu Yang, Sophia Wang
Renderings design:Yu Qin, YuzhuoPan
Building Area: 228,085 ㎡
Year of Design: :2016
原创作品
 举报
举报
骏地设计
上海骏地建筑设计事务所股份有限公司//上海市
16 作品/
0
人气
别默默的看了,快登录帮我评论一下吧!:)
注册
登录
更多评论
相关文章
-

描边风设计中,最容易犯的8种问题分析
2018年走过了四分之一,LOGO设计趋势也清晰了LOGO设计
-

描边风设计中,最容易犯的8种问题分析
2018年走过了四分之一,LOGO设计趋势也清晰了LOGO设计
-

描边风设计中,最容易犯的8种问题分析
2018年走过了四分之一,LOGO设计趋势也清晰了LOGO设计

















































































