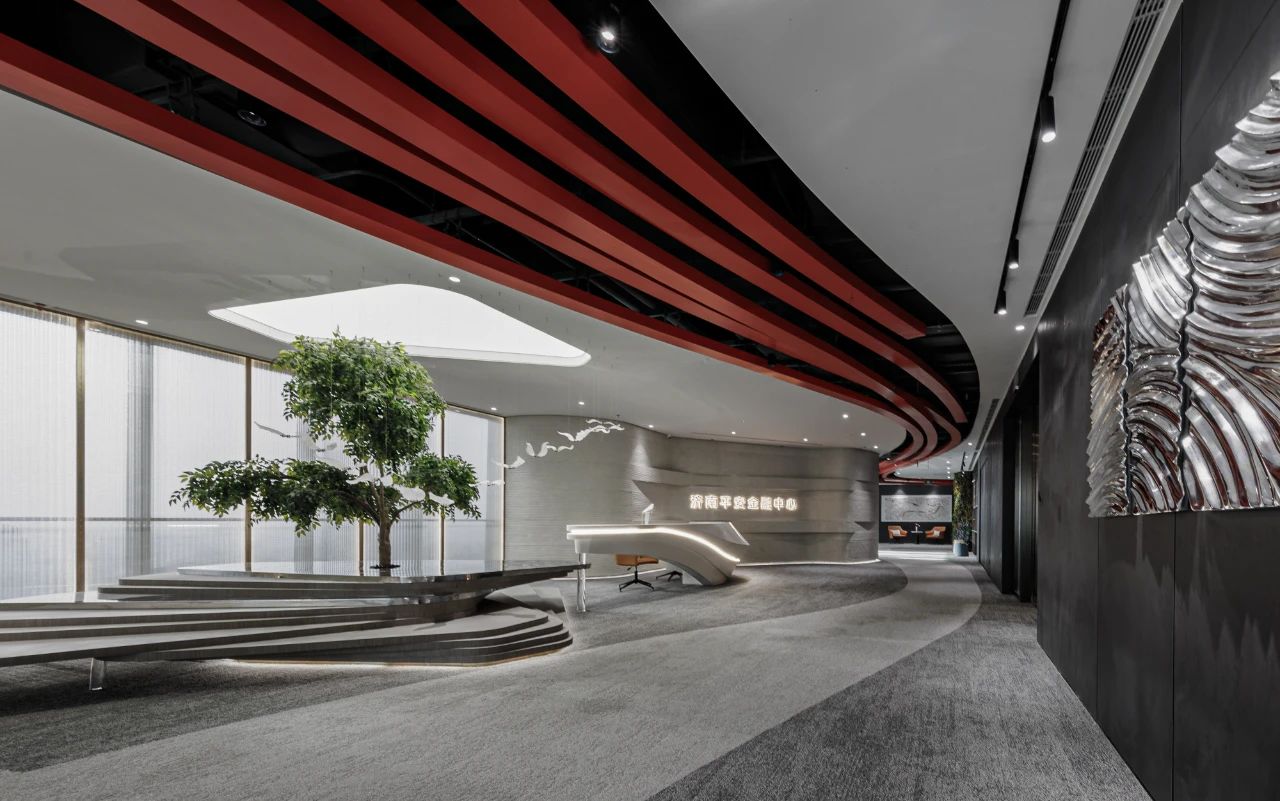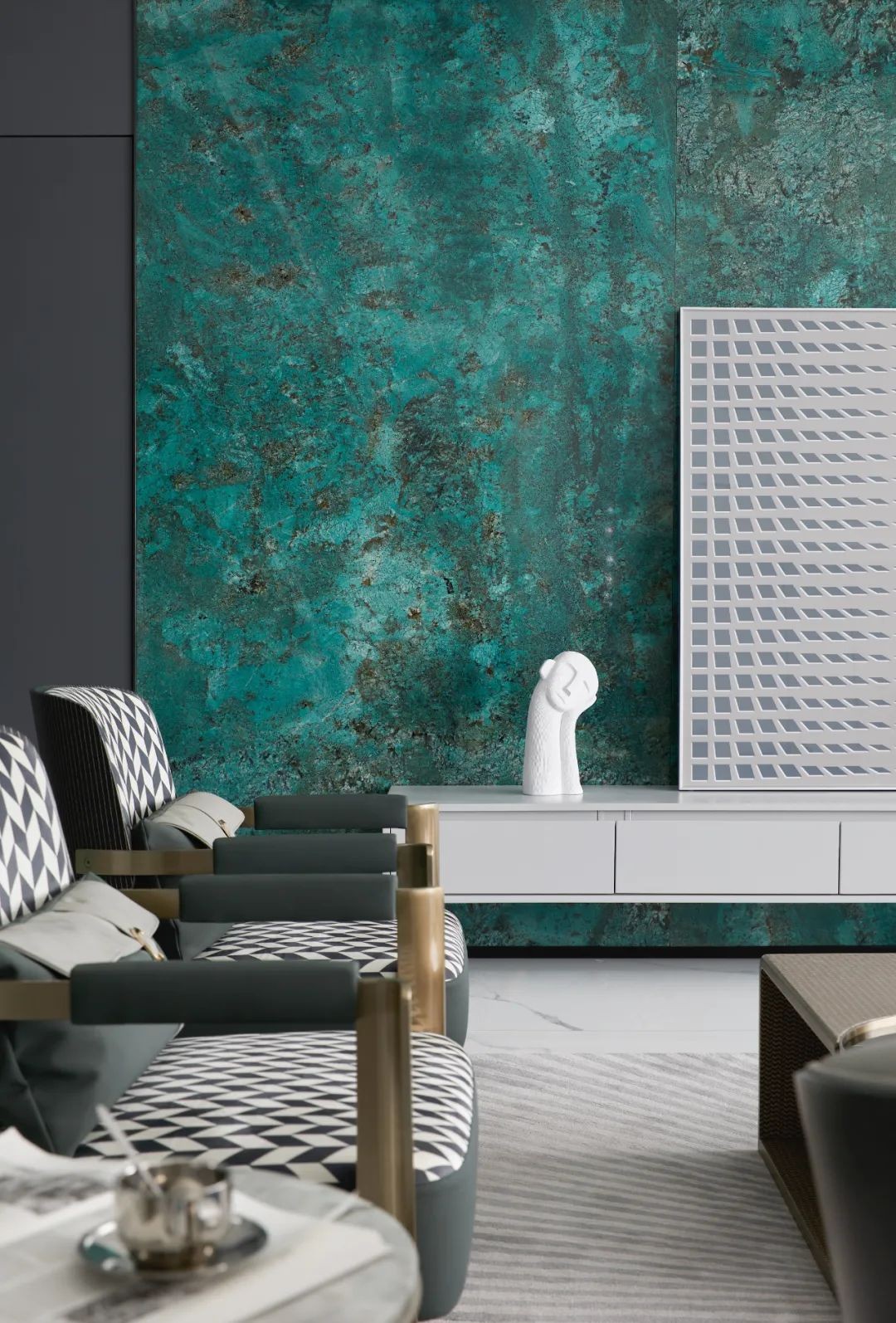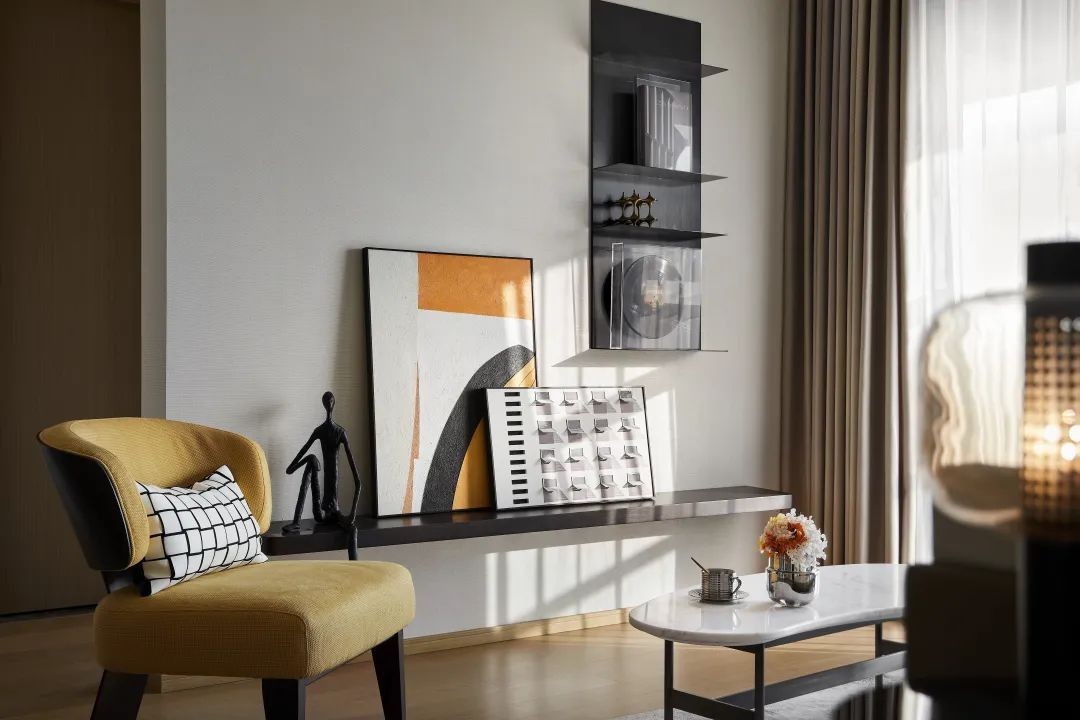骏地设计 | 时光穿梭,天津PAFC平安泰达金融中心骅悦CLUB 首
2019-10-29 09:45
天津五大道,九国租界,巨商富贾,名流云集,既带有西方殖民时代的烙印,又饱含传统的中华民族风情。
穿越到19世纪末繁华的天津“华尔街”,你会看见满街人力车叮当作响、不同肤色语言的人们熙熙攘攘。现在,遗留的建筑便是天津的活历史,也在方方面面给这座城市产生了深远的影响。
The Five Major Ways in Tianjin, China, was held on lease by nine western countries ,which had attracted plenty of wealth businessmen and celebrities, not only branded with the western colonial mark,but also full of traditional chinese culture.
After the middle of the 19th century, Tianjin opened as a commercial port. In the following 40 years, britain, France, Germany, Italy, Austria, Russia and the United States have built different styles of colonial buildings in Tianjin, such as docks, banks, jockey clubs, gardens, stadiums and foreign buildings. Through the streets of Tianjin at that time, you will see rickshaws ringing all over the street and people of different skin colors and languages bustling. Once Tianjin also had a Wall Street . These buildings have influenced Tianjins modern architecture in all aspects.
▼图片来自甄视觉城市建筑摄影 from zhen vision
01
ART DECO 了不起的装饰主义
小白楼是一座两层的空间,设计师把这里设计成一个集接待大厅、会客厅、艺术展厅、VIP包房、厨房、书房、吧台于一体的售楼中心,一个沉浸式体验的“万国博物馆”。
接待大厅采用上世纪20至30年代流行的装饰主义风格,线条清晰,色彩鲜明。圆形大理石装饰台面和流光溢彩的水晶灯装饰,仿佛让你置身于好莱坞老电影中的一家曼哈顿酒店大堂。
The white residence is a two-story buliding which was designed as a sales center integrating reception hall, reception room, art exhibition hall, VIP rooms, kitchen, study room and bar counter, serving an immersive experience of the "universal museum".
In the lobby, the design takes inspiration from the Art Deco, which uses clear lines and bright colors that was famous in the 1920s and 1930s. The round marble countertop and the crystal chandelier makes you enter into the lobby of a Manhattan hotel in an old Hollywood movie.
▼ 接待大厅 The lobby
一层地板大面使用了富有神秘主义和高级感的黑色对称几何图案,永不过时的经典配色,可以和任何奢华气氛融合,纯白的吊顶帮助空间完成色彩上的轻重平衡。
The first floor is clad with black symmetrical geometric pattern tiles that full of mysticism and high-class sense. This classic color is everlasting, and it could be integrated with any luxurious atmosphere. The pure white ceiling also helps balance the color.
▼ 大厅 The lobby
销控台在空间视觉上体现对称美学,方正笔直,给人庄重之感。在暗铜色雕花背景墙、复古湖绿色琉璃台灯上,红蜻蜓立在荷叶的尖尖角,传递出幽远的时光味道。青花瓷的质感和色彩使销控台和接待大厅有了非常自然的空间区隔。
The reception embodies symmetrical aesthetics in space vision, square and straight, and convey a sense of solemnity. Its carved background wall, retro lake green art-glass lamp, red dragonflies stands at the sharp corner of the lotus leaf, which guide you into the time tunnel.
▼ 销控台 The reception
02
时光纪念品:艺术之廊
惊飞远映碧山去,一树梨花落晚风。区域展示沙盘上空采用仿生理念,片片白色梨花瓣不规则地从高处飘落,层层叠叠。
沙盘展示一改惯用的方形展台,设计师将地板的花纹延伸到这个不规则的碗状沙盘表面,正对着的墙面是一幅巨大的城市区域地图,直白地凸显销售中心的功能。
The sand table design shows the concept of bionics, with pieces of white pear petals falling down and stacking layer by layer.
The designer extends the pattern of the floor to the surface of irregular bowl-shaped sand table. A huge city map on the wall highlights the function of the sales center.
▼ 沙盘区 The sand table
艺术展厅陈列摆放了从各处淘来的画、精美的瓷器、属于20年代文化符号的旧式相机、黑白摄影作品等,展示个人的收藏品味之余,也借助艺术来塑造空间氛围,你便可以试着在这些老物件中,找到那把回到过去的时空秘钥。
The art exhibition hall displays paintings from various places, exquisite china, old cameras belonging to the cultural symbols of the 1920s, black and white photography works etc., showing personal collection taste, creating the atmosphere of artworks. You can also try to find a secret key from these old objects. Maybe you can go back to the past.
▼ 艺术展厅 The art exhibition hall
踏着旋转楼梯往上,仿佛楼上可以找到你最熟悉的人。极美的花瓣吊灯螺旋垂落,与楼梯的旋转交相呼应,不甚美哉。
Stepping up the spiral stairs as if you can find the one you know best upstairs. The gorgeous petal chandelier spirals down, echoing the rotation of the stairs.
▼ 旋转楼梯 spiral stair
03
歌剧院里谈生意
洽谈区,皮质红沙发与美式木拼纹家具的结合,虚构了一个三十年代的商会歌剧院,在这里你即是主角,也可以是观众。墙面部分刷上蒂芙尼绿,让空间变得优雅轻盈,墙面挂着《蒂芙尼的早餐》、《这个杀手不太冷》等经典老电影的剧照,适当地将各个洽谈区域隔开,也帮助客户提升交流的舒适感。
捷克水晶酒具、仿烛台的水晶吊灯、电影胶卷机,在这光影交错间,充满了无尽的遐想,复古空间的特别就在于它无时无刻不在向我们传递情感。随处可见的小型插花,粉色、白色的花朵让整个颜色较暗的空间变得轻快活泼。
In the negotiation area, the combination of red leather sofa and American wood pattern furniture fabricated Opera House in the 1930s, where you can be the performer or the audience.
Tiffany green is painted on the wall to make the space elegant and light. Stills of classic old movies are hung on the wall. Properly separating each negotiation area will also help customers improve the comfort of communication.
Czech crystal wine sets , chandeliers imitating candlesticks, and film machines etc. The light and shadow are inducing fantastic reveries. The uniqueness of retro space is that it conveys emotions to us all the time.
▼ 洽谈区 negotiation area
在书吧的空间打造上,强调的是舒适及私密,占据一整面墙的书柜、丝绒的高背沙发与美式高背单人椅的碰撞,流露出高级的书卷气息,客户在这个空间可以卸下更多的压力与防备。
In the creation of the space of the reading room, the emphasis is on comfort and privacy. The collision between the bookcase occupying a whole wall, the velvet high-back sofa and the American high-back single chair reveals the atmosphere of advanced scholars style, customers can relieve stress and self-defense.
▼ 书吧 The reading room
开放水吧区选择复古绿色皮质高脚椅,与白色清透的大理石吧台搭配,无比清新,舒展又放松。
The open Leisure Bar area chooses retro green leather high chair, which is matched with the white and clear marble bar counter. It is extremely pure and fresh stretched and relaxed.
▼ 水吧 The Leisure Bar
04
租界的名流沙龙厅
跟随二十世纪英式复古绿的文化,运用皮质与木纹材质的衬托,更显雅致,复古斗柜让整个空间的氛围更为浓烈。结合不同的设计搭配尽显浓郁腔调,迷失在这一抹抹复古情怀中。
墨绿色的沙发自然而然的传递出浓浓的复古感,墨绿色会让我们想起街边的绿邮筒、铁路里的绿皮火车、老式的窗框……墨绿色从不给人强烈的视觉刺激,这种中性的颜色反而让人觉得平和宁静。西方的歌剧院后台经常采用绿色为主色调,帮助演员缓和上台前的焦虑。
The retro drawer chest makes the atmosphere of the whole space stronger. it shows a strong savour by Combined different designs and combinations, it shows a strong savour ,feeling lost in dedication to vintage.
The blackish green sofa naturally conveys a strong sense of vintage. It never gives people strong visual stimulation, but this neutral color makes people feel peaceful instead. The backstage of Western opera houses often uses green as the main color to help actors ease their anxiety before a show.
▼ VIP贵宾室1 VIP Room NO.1
VIP贵宾室2,酒红色丝绒配合红皮沙发,在顶面柔和灯光下,墙上的画是热闹非凡的聚会场面,预示着这个房间也将迎来一场场地详谈甚欢。
VIP Room NO.2, wine red velvet with red leather sofa,, the painting on the wall is a lively and extraordinary party scene, it indicates that this room will also have a good discussion.
▼ 贵宾室2 VIP Room NO.2
餐厅则延续客厅空间的装饰元素,搭配具有西式情节的水晶烛台灯,渲染了餐厅浓浓的浪漫氛围。绯红色的花束、深蓝色的窗帘、孔雀绿色的墙,巴洛克式的红绿蓝结合,华丽且强烈。
The restaurant adopts the decorative elements of the living room, matches the crystal candlestick lamp with western-style , rendering the romantic atmosphere of the restaurant.
▼ 餐厅包房 Private dining rooms
05
油画里的盥洗室
盥洗室的地面沿用了大厅的几何图案风格,墙面主色调采用了铋黄色。为了让颜色更丰富古典,采用了红色皮带子作为镜面的装饰、淡蓝色的洗手盆,放置几束艳丽的鲜花,宛如一幅油画在眼前。
The floor of the toilet follows the geometric pattern style of the hall, and the main color of the wall is bismuth yellow. In order to make the color more classical, a red belt is used as a mirror decoration, a light blue wash basin, and a few gorgeous flowers are placed, just like an oil painting in front of you.
▼ 盥洗室 bathroom
06
楼上的绅士生活
一台黑色的钢琴安静地陈放在二楼的过厅当中,与两个美式高背单人椅一起演绎空间的神秘与文艺之感。
湖蓝色的椅身、铜色丘比特雕塑结合清新的白绿色花束,营造了一个优雅静谧的休闲空间。
A black piano is quietly placed in the entrance hall on the second floor and two American high-back single chairs demonstrated the mystery space and the sense of literature and art.
The blue chair body, copper Cupid sculpture combined with fresh white-green bouquets created an elegant and quiet leisure space.
▼ 二楼过厅 The hallway
宫廷式的奢华,隐藏着东方深邃的冷静,贵气的水晶灯搭配英式柚木材质的木梁充分显现了高贵的英伦风格。
The palace-style luxury hides the deep calm of the East. The luxurious chandelier and the wooden beam made of British teak fully show the noble British style.
▼ 二楼走廊 passageway
用现代欧式的家具形体去打造一个具有复古轻快的签约室,打破传统严肃的空间氛围,为客户营造一种轻松愉悦的签约空间。
Use modern European furniture to create a retro and breezy agency room, rather than traditional serious space,creating a relaxed and pleasant signing space for customers.
▼ 签约室 signing room
小白楼——21世纪的时光捕手,与您共往一场属于上个世纪天津租界的繁华旧梦。
The white residence, the time hunter of the 21st century, shares with you a prosperous old dream belonging to the Tianjin concession of the last century.
项目信息
设计机构:上海骏地建筑设计事务所股份有限公司
业主:平安不动产有限公司
地点:天津市河西区五大道
设计面积:1,350平米
项目状态:建成
建成时间:2018年
软装设计团队:朱臻杰 杨佳妮 齐娅静
部分图片来源于网络,如有疑问请与我们联系
原创作品
 举报
举报
骏地设计
上海骏地建筑设计事务所股份有限公司//上海市
16 作品/
0
人气
别默默的看了,快登录帮我评论一下吧!:)
注册
登录
更多评论
相关文章
-

描边风设计中,最容易犯的8种问题分析
2018年走过了四分之一,LOGO设计趋势也清晰了LOGO设计
-

描边风设计中,最容易犯的8种问题分析
2018年走过了四分之一,LOGO设计趋势也清晰了LOGO设计
-

描边风设计中,最容易犯的8种问题分析
2018年走过了四分之一,LOGO设计趋势也清晰了LOGO设计





















































































