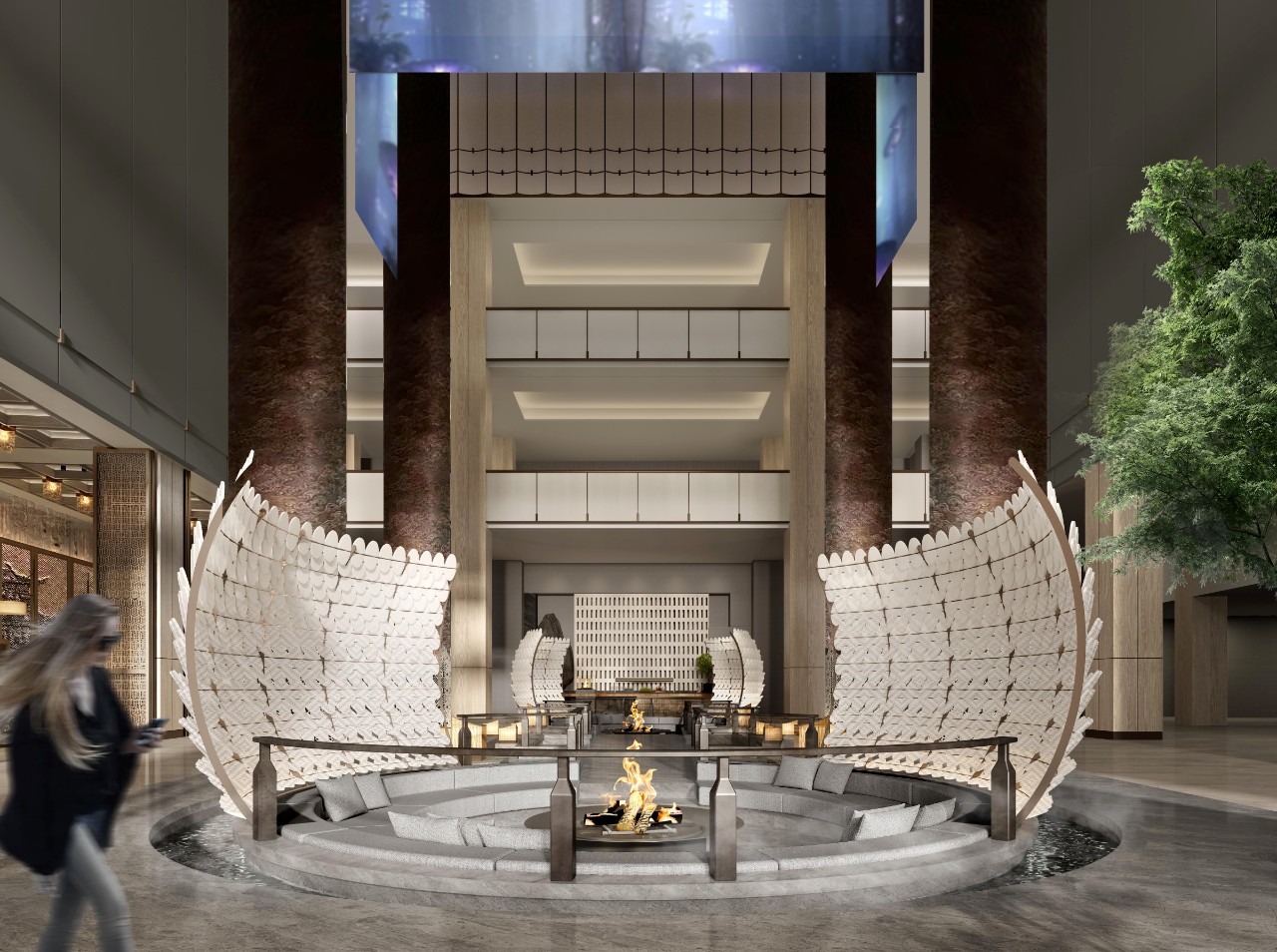OLEG KLODT ARCHITECTURE DESIGN - Project «Retail space for LOFT Design By...» Oleg Klodt
2019-10-12 12:46
We deployed concrete panels as the finishing materials for both the walls and floors. Theyre combined with metal cladding on the columns and the hanging spaces for clothes. The hanging spaces were specially designed by Oleg Klodt to be created out of water plumbing pipes. The light walnut from which the shelves and clothing cabinets are made adds a feeling of equilibrium – and were similarly built to unique designs by the project architect.
我们把混凝土面板作为墙面和地板的装饰材料。它们与柱子上的金属包层和衣服的悬挂空间结合在一起。吊舱是奥列格·克洛特专门设计的,是用水管来建造的。用来制作货架和衣柜的轻型胡桃增加了平衡感-并且类似地由项目建筑师建造成独特的设计。
The rest of the furniture and the old-fashioned cash-registers were picked up at different flea-markets in London. The shelves and vintage suitcases are lined with antiquarian books about art.
其余的家具和老式收银机都是在伦敦不同的跳蚤市场捡到的。书架和古董手提箱两旁排列着关于艺术的古书。
We succeeded in creating stylish interiors which reflect and reinforce the principles of the clients brand, and underscore that intelligent design of their clothing. The project went from drawing-board to opening day in just four months.
我们成功地创造了时尚的内饰,体现和加强了客户品牌的原则,并强调了他们的服装的智能设计。在短短四个月的时间里,这个项目就从画板变成了开幕日.
 举报
举报
别默默的看了,快登录帮我评论一下吧!:)
注册
登录
更多评论
相关文章
-

描边风设计中,最容易犯的8种问题分析
2018年走过了四分之一,LOGO设计趋势也清晰了LOGO设计
-

描边风设计中,最容易犯的8种问题分析
2018年走过了四分之一,LOGO设计趋势也清晰了LOGO设计
-

描边风设计中,最容易犯的8种问题分析
2018年走过了四分之一,LOGO设计趋势也清晰了LOGO设计






































