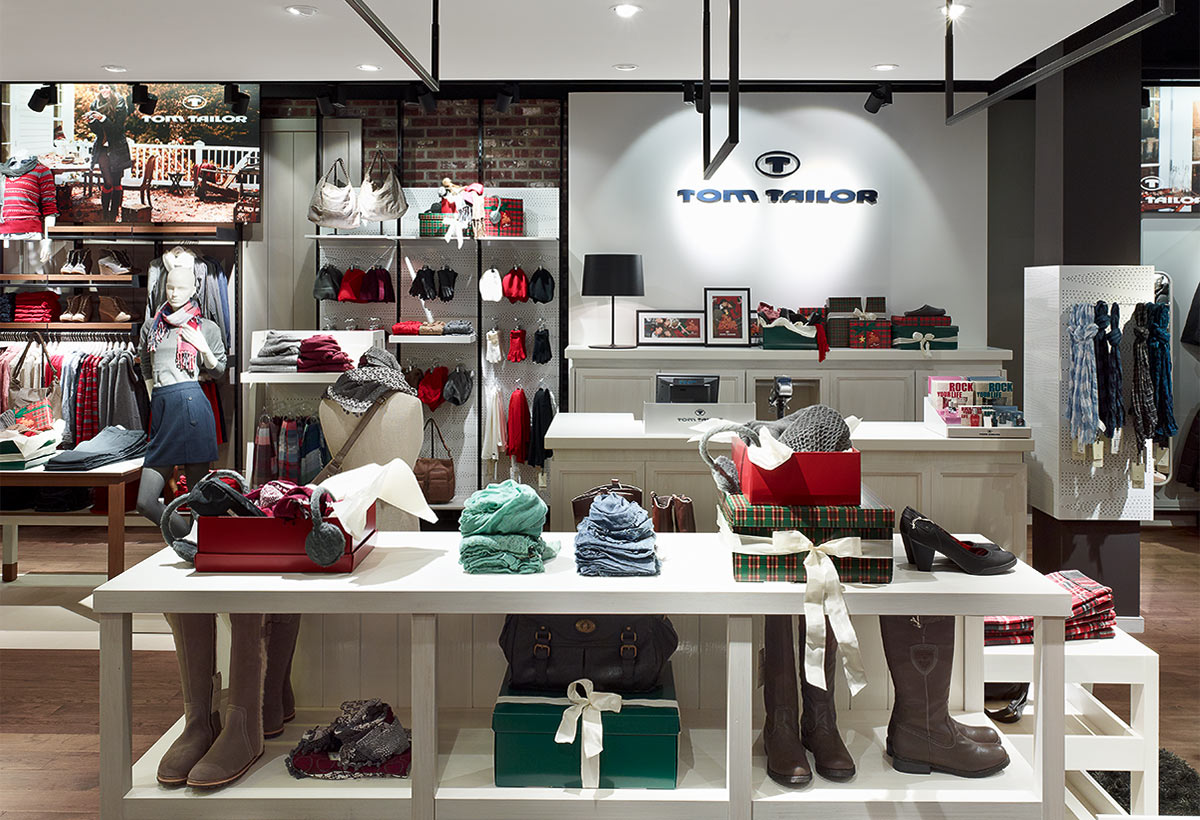OLEG KLODT ARCHITECTURE DESIGN - Project «The Strauss Beauty Salon» Oleg Klodt
2019-10-12 12:46
The beauty salon occupies 330 square metres of floorspace, and was completed in eight months. 美容院占地330平方米,八个月内完工。


The interiors of the salon are designed in a contemporary Viennese art nouveau style. The presentation area is made up of a large hall with a reception desk and waiting area, separated from the hairdressing, manicure and beauty procedures area by a decorative metallic grille. There is a Corian panel behind the Reception Desk – a replica of a famous work by the artist Alphonse Mucha. 沙龙的内部设计采用当代维也纳艺术新秀风格。展示区由一个大型大厅组成,设有接待处和等候区,与美发、美甲和美容手续区之间有一个装饰金属格栅。接待处后面有一个科里安画板-艺术家阿方斯·穆查的一件著名作品的复制品。


The treatment and medical rooms are located in the working area of the salon, along with the administrative office and other workspaces. These are fitted out with the minimum of d?cor, with the emphasis on functionality. Our design bureau built the hair-dressing equipment seamlessly into the design of the salon. 治疗和医疗室与行政办公室和其他工作场所一起设在沙龙工作区域。这些都配备了最小的d?cor,并强调功能。我们的设计局把美发设备无缝地融入了美容院的设计中.




推荐作品

下载


























