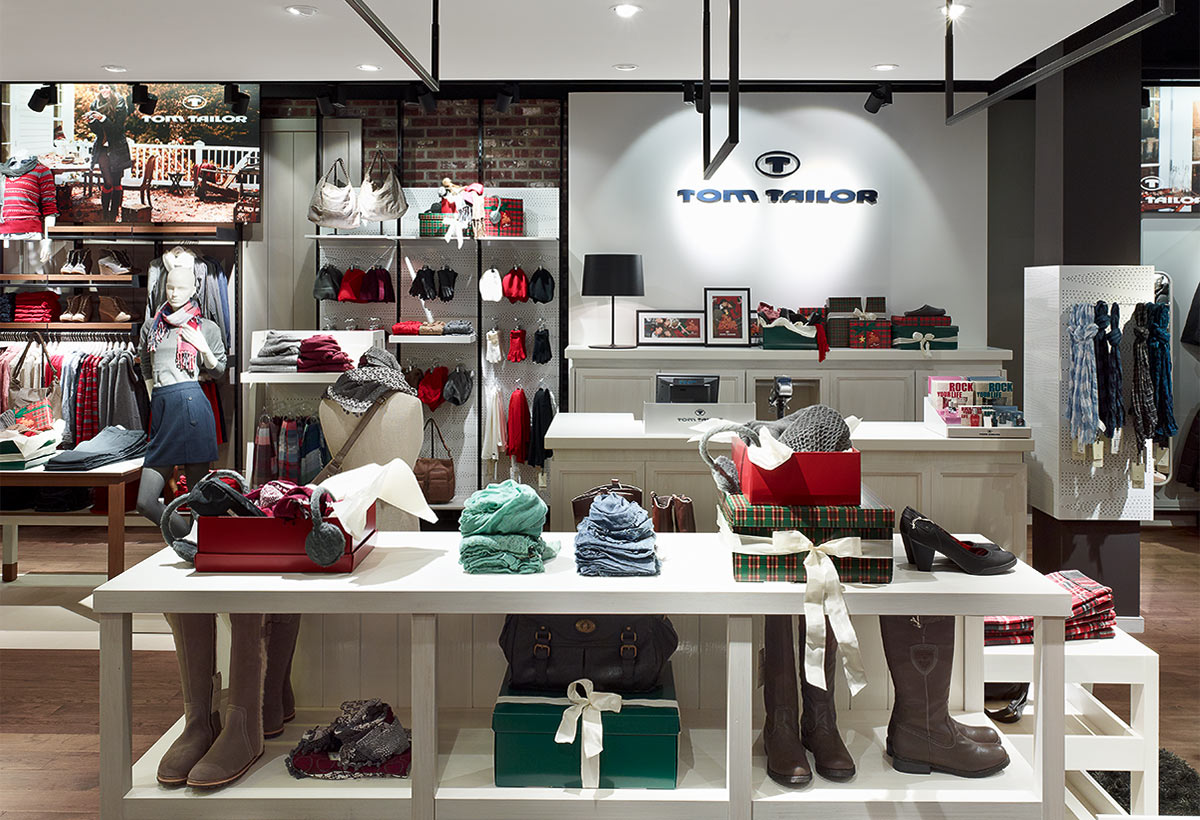the burger mexico balbek
2019-10-12 12:00
Architects: Slava Balbek, Andrii Berezynsky Project Area: 380 sq.m. Project Year: 03/15 - 07/15 Location: Kyiv, Ukraine Photo credits: Andrey Bezuglov, Slava Balbek 建筑师:Slava Balbek,Andrii Berezynsky项目区:380平方米。项目年度:03/15-07/15地点:基辅,乌克兰


Our approach to this project implementation contained detailing, uncharacteristic to interior design of a public catering establishment. 我们实施这一项目的方法包括详细的、非特色的公共餐饮设施的室内设计。


We decided that interior design should impress, however remain secondary in importance. That is why all elements have been done in one color; an array of metal elements has been used, and their complexity becomes noticeable mainly during the post-meal experience. Only after guests finish eating and socializing, when they find the time to look around, – they realize that partitions, made from the thinnest steel, form a single line that runs smoothly from the ground floor to the first. 我们决定,室内设计应该留下深刻的印象,但仍然是次要的重要性。这就是为什么所有的元素都是用一种颜色完成的;使用了一系列的金属元素,它们的复杂性在餐后体验中变得明显起来。只有在客人吃完饭和社交之后,当他们有时间环顾四周时,他们才会意识到,用最薄的钢制成的隔板,形成了一条从一楼到第一层的一条条直线。


Zigzag stairs with open stair strings are structurally complex. Massive yet weightless stainless steel cube, seemingly floating on air, has been fitted during basic interior development stage and is also structurally complex. 具有开放楼梯弦的曲折楼梯在结构上是复杂的。巨大而无重量的不锈钢立方体,表面上漂浮在空气中,已安装在基本的内部发展阶段,也是复杂的结构。




















































推荐作品

下载


























