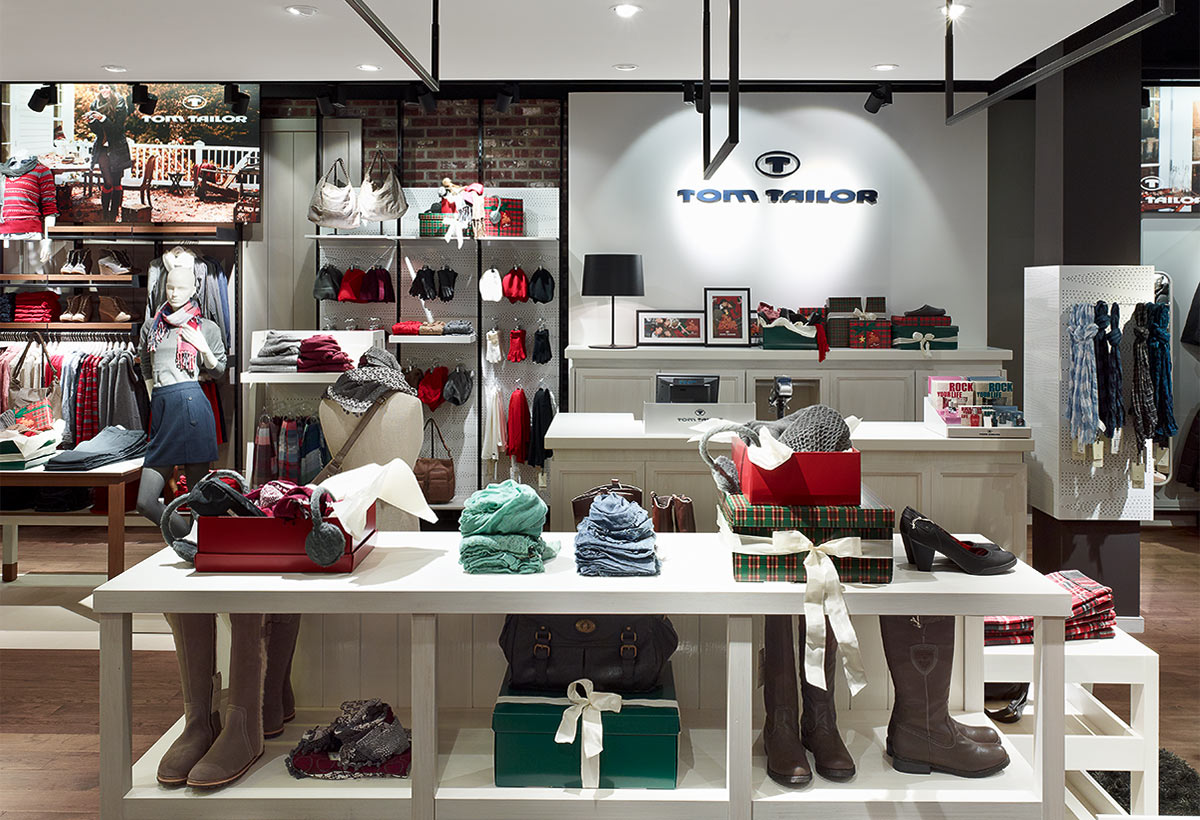saz balbek
2019-10-12 12:00
Architects: Slava Balbek, Nadya Chabanny Project Area: 180 sq.m. Project Year: 08/12 - 11/14 Location: Moscow, Russia Proto credits: Andrey Bezuglov, Slava Balbek 建筑师:Slava Balbek,Nadya Chabanny项目区:180平方米。项目年:08/12-11/14地点:俄罗斯莫斯科


This Moscow apartment designed for a young family has been polished up for two and a half years. Time long enough to allow architects have a thorough planning, balance suggested solutions and experiment with shapes and color. 这间专为年轻家庭设计的莫斯科公寓已经装修了两年半。足够长的时间让建筑师有一个彻底的计划,平衡建议的解决方案和实验的形状和颜色。


The 200 sq.m. space has been broken into several functional zones with a clear limit between master and guest areas. Day light reaches almost all areas of this apartment. Brief look at interiors creates a first impression of furniture objects being extruded from the light floor and ceiling. Rich in color furniture deprived from its bearing point on a quasi-mirror gloss white floor look like dabs of paint on a blank paper. Yet color array of this apartment is balanced and harmonious. 200平方米。空间被分成几个功能区,主人和客人之间有一个明确的界限。白天的光线几乎覆盖了这间公寓的所有区域。简单地看一下室内会给人一种第一印象,那就是家具的物体是从轻地板和天花板上挤压出来的。色彩丰富的家具从其轴承点上剥夺了准镜面光泽的白色地板,看上去就像一张白纸上的一抹油漆。然而,这套公寓的色彩阵列是平衡和谐的。


Multiple shades of green illuminate and flatten the color palette and bind together all rooms. An access of wooden elements of different shade, texture and reflection serves same intention - all for harmonizing space. Lighting solutions allow changes in atmosphere of the apartment and fit well together with the surrounding surfaces. 多个绿色光影照亮和展平调色板,并将所有房间绑定在一起。对不同色调、纹理和反射的木制元素的访问具有相同的意图-全部用于协调空间。照明解决方案允许公寓的大气中的变化并与周围的表面良好地配合在一起。




























































推荐作品

下载


























