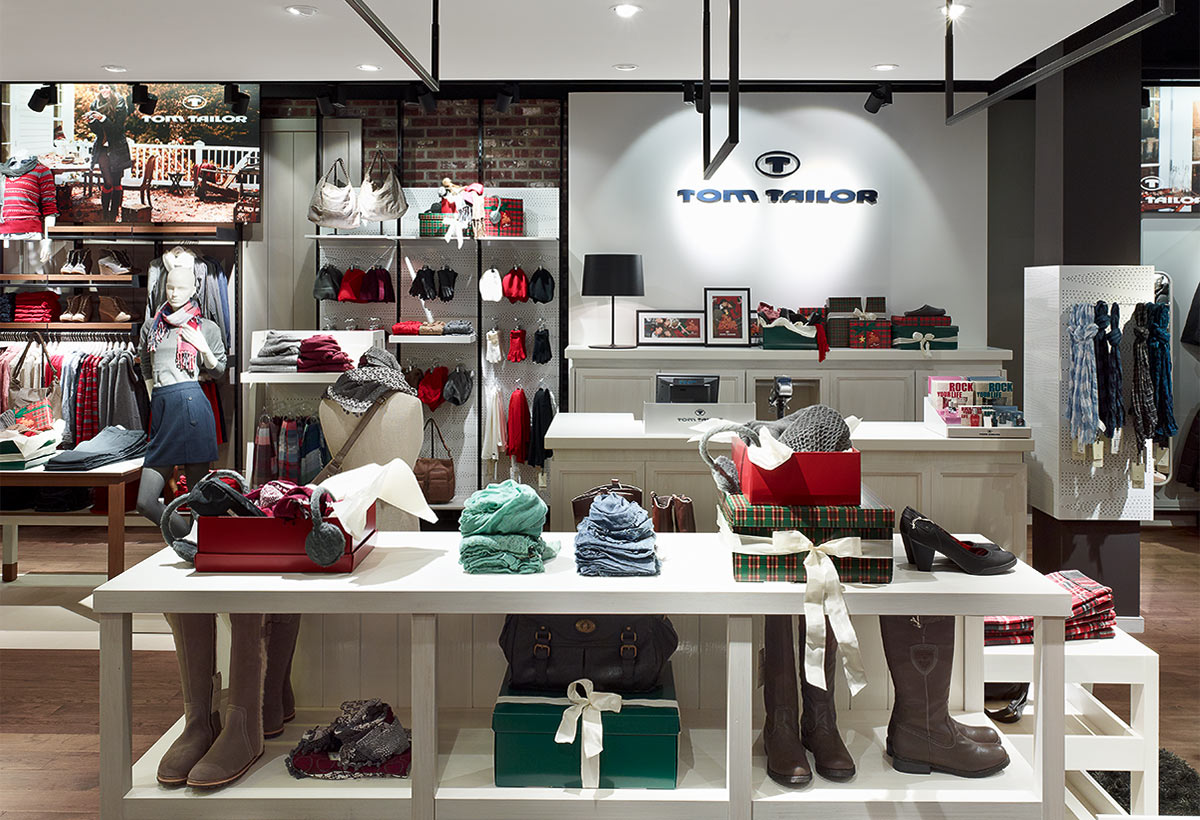pivna duma balbek
2019-10-12 12:00
Architects: Slava Balbek, Dariia Ovechenko Project Area: 220 sq.m. Project Year: 2016 Location: Kyiv, Ukraine Photo credits: Slava Balbek 建筑师:Slava Balbek,Dariia Ovechenko项目区:220平方米。项目年:2016年地点:乌克兰基辅


Clients request was to develop an interior design for a chain of beer bars that would introduce alternative view for the beer culture. Venue is located in a very heart of the city. The building was a 70 year old post-war member of the splendid historic Kyiv architecture. 客户的要求是开发一个内部设计的连锁啤酒酒吧,将引入另一种观点啤酒文化。会场位于市中心。这座建筑是战后70年历史悠久的基辅建筑中的一员。


The venue underwent a global reconstruction. It resembled a mine 10 m deep and has been divided into three parts through the construction of crossed metal bars. After the demolition of gypsum walls built by predecessors, ancient brick walls and layers of half-a-century old paint were released. 会场进行了全球重建。它就像一座10米深的矿坑,通过构造交叉金属棒,被分成三个部分。在拆除前人建造的石膏墙后,古老的砖墙和半个世纪前的油漆层被释放出来。


Our primary task was to maintain the effect of the strange yet fascinating atmosphere of the venue and to keep the general space untouched. For that we have installed transparent grid pannels. They do not cut space and do not hide the depth of the venue from visitors. Interior stands on contrasts of massive past and futuristic present. We used undirected light to support the atmosphere. 我们的主要任务是保持场地奇怪而迷人的气氛的影响,并保持一般的空间不受影响。因为我们已经安装了透明的栅格通道。他们没有切割空间,并不把场地的深度从游客中隐藏起来。内部代表着巨大的过去和未来存在的对比。我们用不定向的光线来支撑大气。
































推荐作品

下载


























