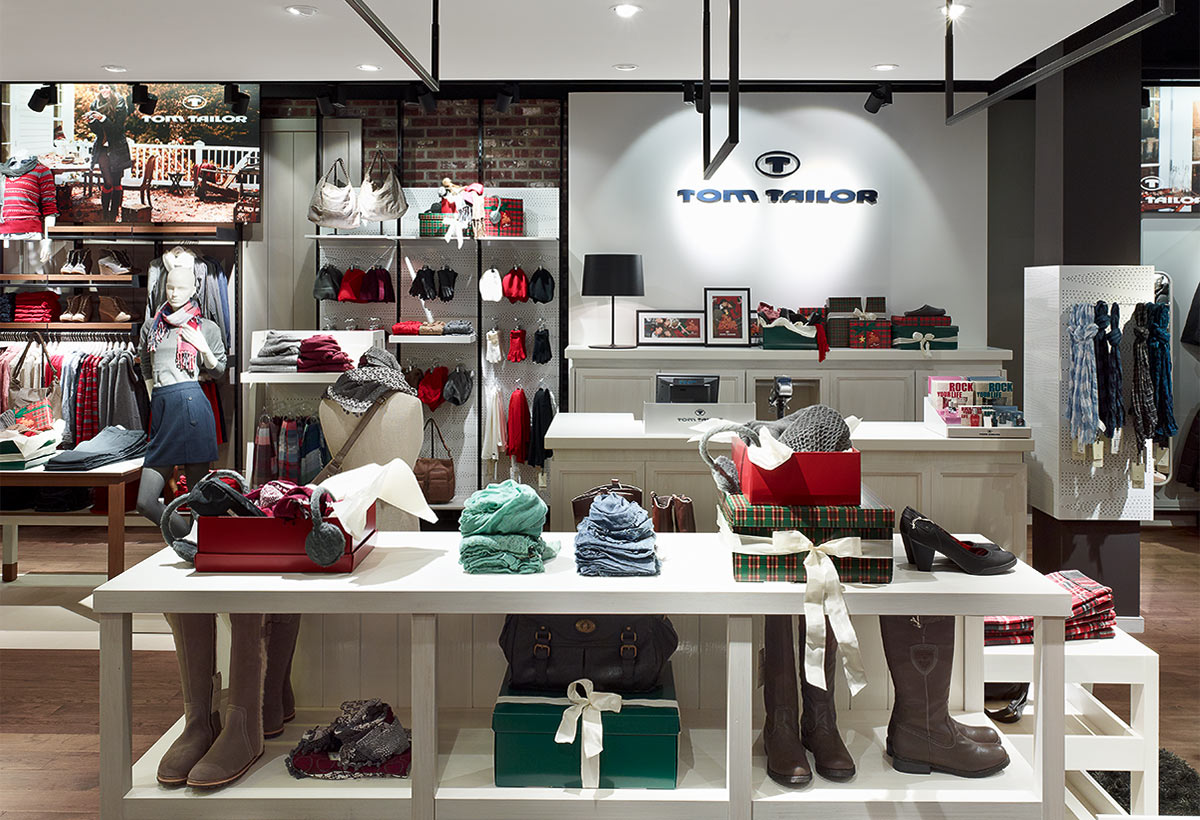ohdessa balbek
2019-10-12 12:00
Architects: Slava Balbek, Olga Bogdanova, Nadya Chabanny Project Area: 180 sq.m. Project Year: 08/11 - 11/14 Location: Odesa, Ukraine Photo credits: Andrey Bezuglov, Slava Balbek 建筑师:Salva Balbek,Olga Bogdanova,Nadya Chabanny项目区:180平方米。项目年度:08/11-11/14地点:Odesa,乌克兰


Design project of the apartment has been developed at the end of 2011. After that we had been working on its realization avoiding bringing any changes into its original planning and design. 该公寓的设计项目已于2011年底完成。在那之后,我们一直在努力实现它,避免给它原来的规划和设计带来任何变化。


Owner of the apartment requested to create a cozy open space for herself and for hosting guests. Architects planned apartment using minimum doors or walls and at the same time suggesting effective solutions for all apartment zones which in this object included living room, kitchen, bedroom, master and guest bathrooms. 公寓主人要求为自己和接待客人创造一个舒适的开放空间。建筑师计划公寓使用最低限度的门或墙,同时对所有公寓区域提出有效的解决方案,其中包括客厅、厨房、卧室、主人和客人浴室。


This apartment does not have any halls. Even transit from bedroom to master bathroom leads through spacious wardrobe. Planning enabled all functional areas transform from one to another at the same time allowing privacy. When a guest stays in one area he only sees what is functionally justified. 这间公寓没有大厅。甚至从卧室到主浴室的中转也会穿过宽敞的衣柜。规划使所有功能区域都能同时从一个功能领域转换到另一个功能区域,从而允许隐私。当客人停留在一个区域时,他只看到功能上合理的东西。








































推荐作品

下载


























