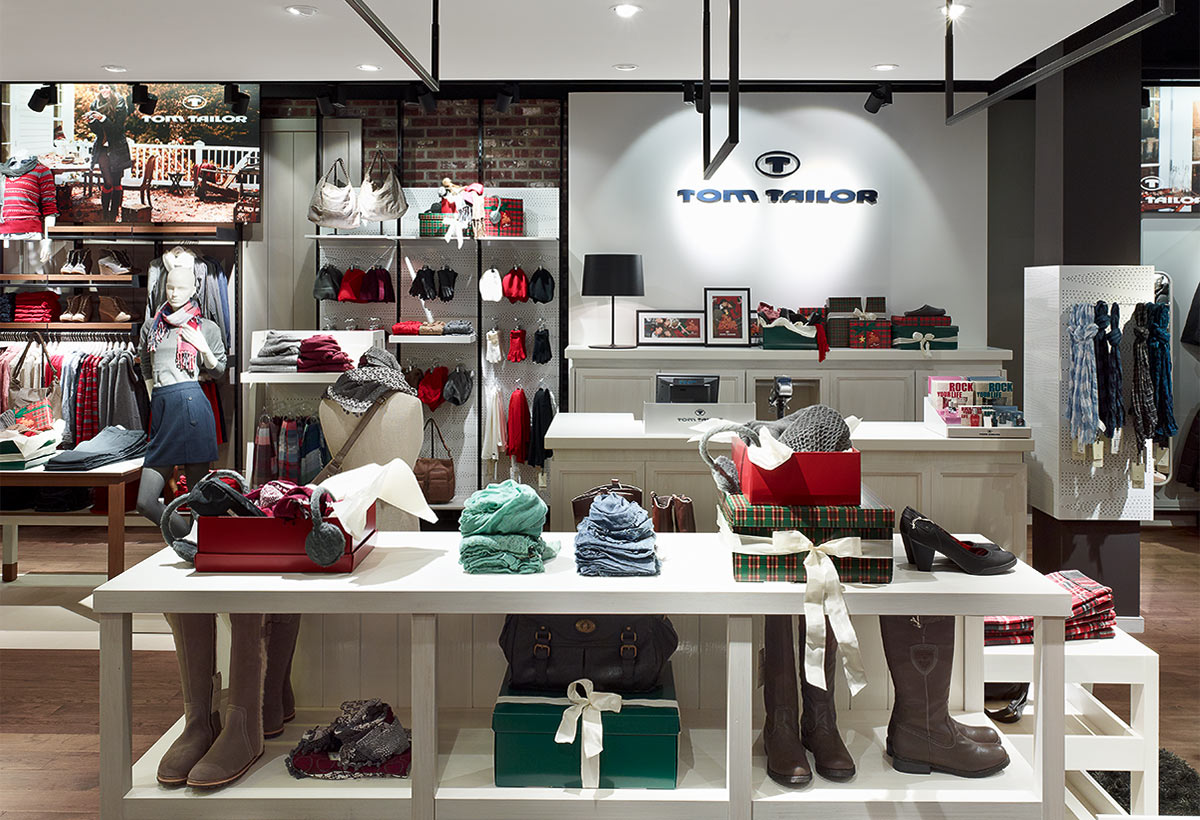kult balbek
2019-10-12 11:59
Architects: Slava Balbek, Andrii Berezynsky Project Area: 90 sq. m. Project Year: 07/14 - 11/14 Location: Kyiv, Ukraine Photo credits: Andrey Bezuglov, Andrii Berezynsky, Slava Balbek 建筑师:Slava Balbek,Andrii Berezynsky项目区:90平方米。M.项目年:07/14-11/14地点:基辅,乌克兰


We have transformed a rectangle open space of 6m x 14 m into all-inclusive lecture hall. A stone grey floor modernized with ruled camouflage remained from a former resident of the space, vehicle service station. 我们已经把一个6米x14米的长方形空地改造成了一个包罗万象的报告厅..一块用规则伪装现代化的石灰色地板仍然是从空间的一个前居民,车辆服务站。


Color establishes emotional and functional role for every part of the location. Interior, all furniture and decoration of the lecture hall are literally drowned in white. Not only the perimeter of the hall but all objects inside it including décor on the object wall have been all painted with wall color – white. This way designers moved guests’ attention from objects surrounding them to the main personages of the venue – speakers on the stage. 色彩为位置的每一个部分建立了情感和功能的角色。教室的内部,所有的家具和装饰都被白色淹没了。不仅大厅的周边,而且里面的所有物体,包括墙壁上的装饰,都涂上了白色的墙壁。这样,设计师把客人的注意力从他们周围的物体转移到会场的主要人物-舞台上的演讲者。


Juicy yellow becomes the principal source of warmth in the lounge area with comfy couches and blank frames awaking memories of parent house living room. 多汁的黄色成为休息区温暖的主要来源,舒适的沙发和空白的框架唤醒了父母家客厅的记忆。






















推荐作品

下载


























