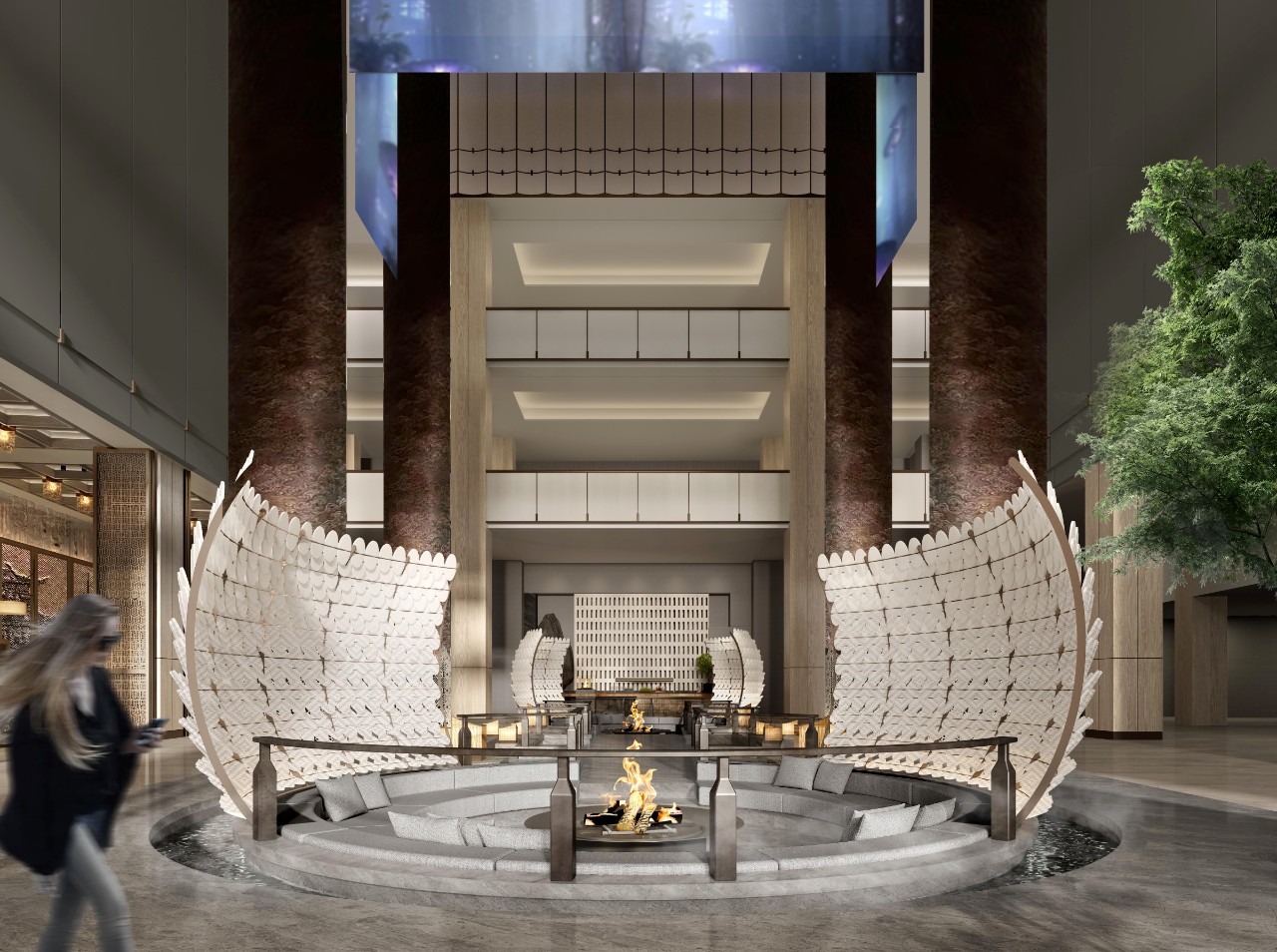Genesis Beijing - KPF
2019-10-12 10:27
Located on the banks of the Liangmahe River, Genesis Beijing represents a new model for development in China, carefully balancing commerce and culture, and looking confidently to the future while celebrating tradition and a sense of place.
Conceived as a series of three individually sculpted pavilions along the waterfront, the project is a unique addition to the Beijing skyline and offers a riverfront park for the city’s residents. With office, retail, hotel, residential, and museum programs, the development integrates culture and landscaped public spaces to create a true sense of community.
The two office towers’ soaring rooflines address the embassy district to the south, offering a dynamic perspective from every viewpoint and allowing daylight to reach the existing residential neighborhood to the north. An expansive atrium covered with a gently arched, glazed roof joins the two towers at the base. The spiritual and spatial heart of Genesis Beijing, this space serves as a common entry hall, a venue for special events, and the common living room for office workers.
On the southeast corner of the site, an adjacent limestone clad tower houses the Bulgari Hotel and Residences and connects to the low-rise museum, providing a deliberate contrast to the taut glass skins of the office towers. Lobby, bar, restaurant and ballroom spaces overlook private gardens and the river beyond, creating a refined sanctuary at once set apart from the surrounding urban context, and engaged with the public gardens.
 举报
举报
别默默的看了,快登录帮我评论一下吧!:)
注册
登录
更多评论
相关文章
-

描边风设计中,最容易犯的8种问题分析
2018年走过了四分之一,LOGO设计趋势也清晰了LOGO设计
-

描边风设计中,最容易犯的8种问题分析
2018年走过了四分之一,LOGO设计趋势也清晰了LOGO设计
-

描边风设计中,最容易犯的8种问题分析
2018年走过了四分之一,LOGO设计趋势也清晰了LOGO设计


































