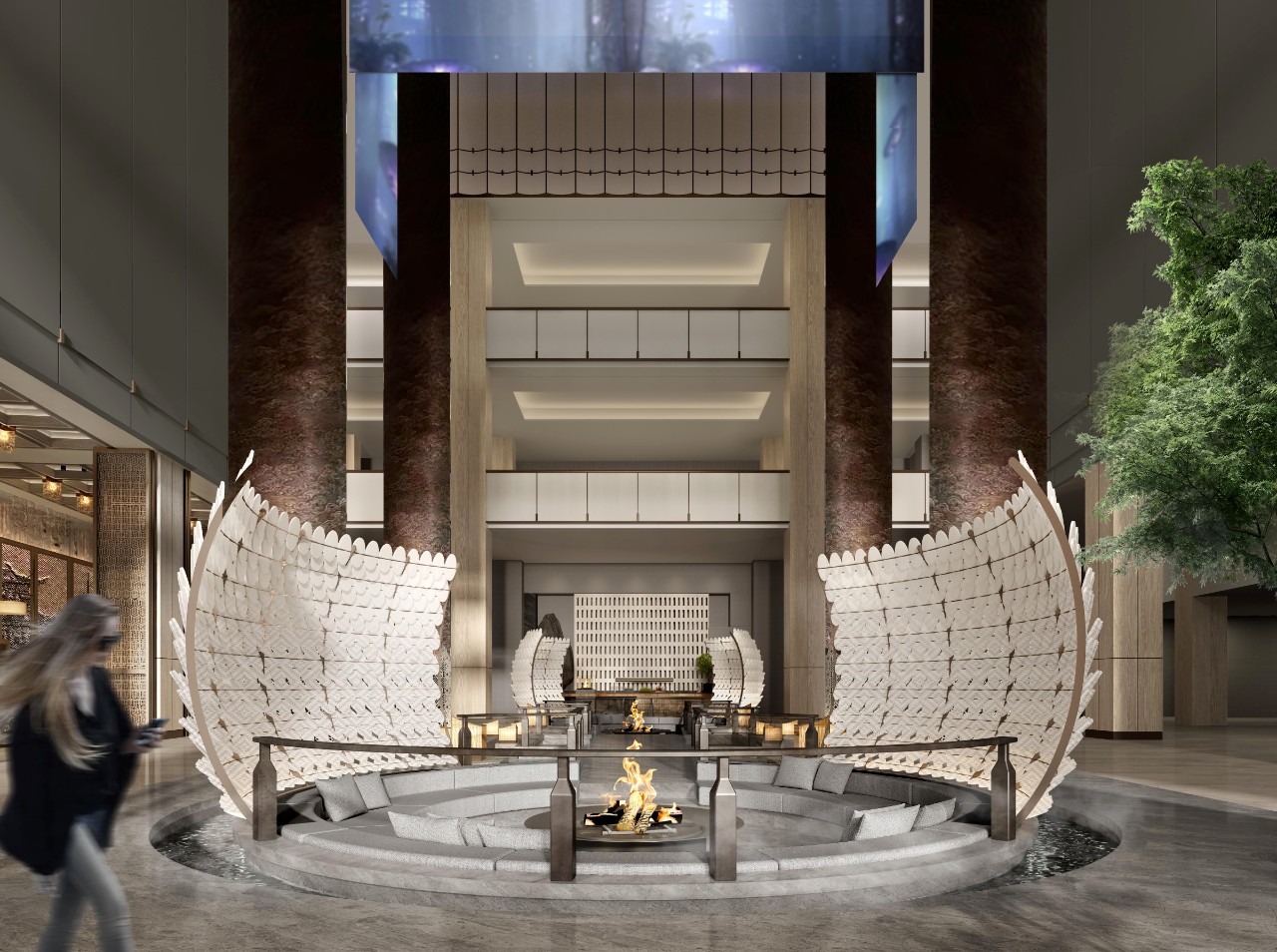zandrede JUMA
2019-10-09 16:19
Two existing volumes, a townhouse and a farm are to be demolished. The concept consists of recreating – both in terms of form and positioning – the volume of the farm, but in a refined, contemporary, and slightly larger version. This is achieved in part by matching the materials used for the roof and the façade as closely as possible. This volume is to accommodate two separate homes. Next to it, a second, larger volume that houses four apartments and one studio is to be constructed.
现有的两卷,一栋联排别墅和一座农场将被拆除。这个概念包括重新创造-无论是在形式上还是在位置上-农场的体积,但是在一个精致的,当代的,和稍大的版本中。这在一定程度上是通过尽可能紧密地匹配屋顶和外墙所用的材料来实现的。这本书是为了容纳两个独立的家庭。在它旁边,第二个,更大的体积,容纳四套公寓和一个工作室将被建造。
The larger volume partially extends over the smaller one, creating a smooth transition between the two units, bringing both volumes together into one whole. At the same time, this also makes for a gradual transition from the ribbon development on the one side of the plot to the adjacent detached house. The entrances to the building and the underground garage are characterized by wedge-shaped zones.
较大的卷部分地延伸到较小的卷上,在两个单元之间创造了一个平稳的过渡,使两个卷合在一起成为一个整体。同时,这也使得从地块一侧的带状发展逐渐过渡到相邻的独立房屋。建筑物和地下车库的入口以楔形带为特征..
 举报
举报
别默默的看了,快登录帮我评论一下吧!:)
注册
登录
更多评论
相关文章
-

描边风设计中,最容易犯的8种问题分析
2018年走过了四分之一,LOGO设计趋势也清晰了LOGO设计
-

描边风设计中,最容易犯的8种问题分析
2018年走过了四分之一,LOGO设计趋势也清晰了LOGO设计
-

描边风设计中,最容易犯的8种问题分析
2018年走过了四分之一,LOGO设计趋势也清晰了LOGO设计






























