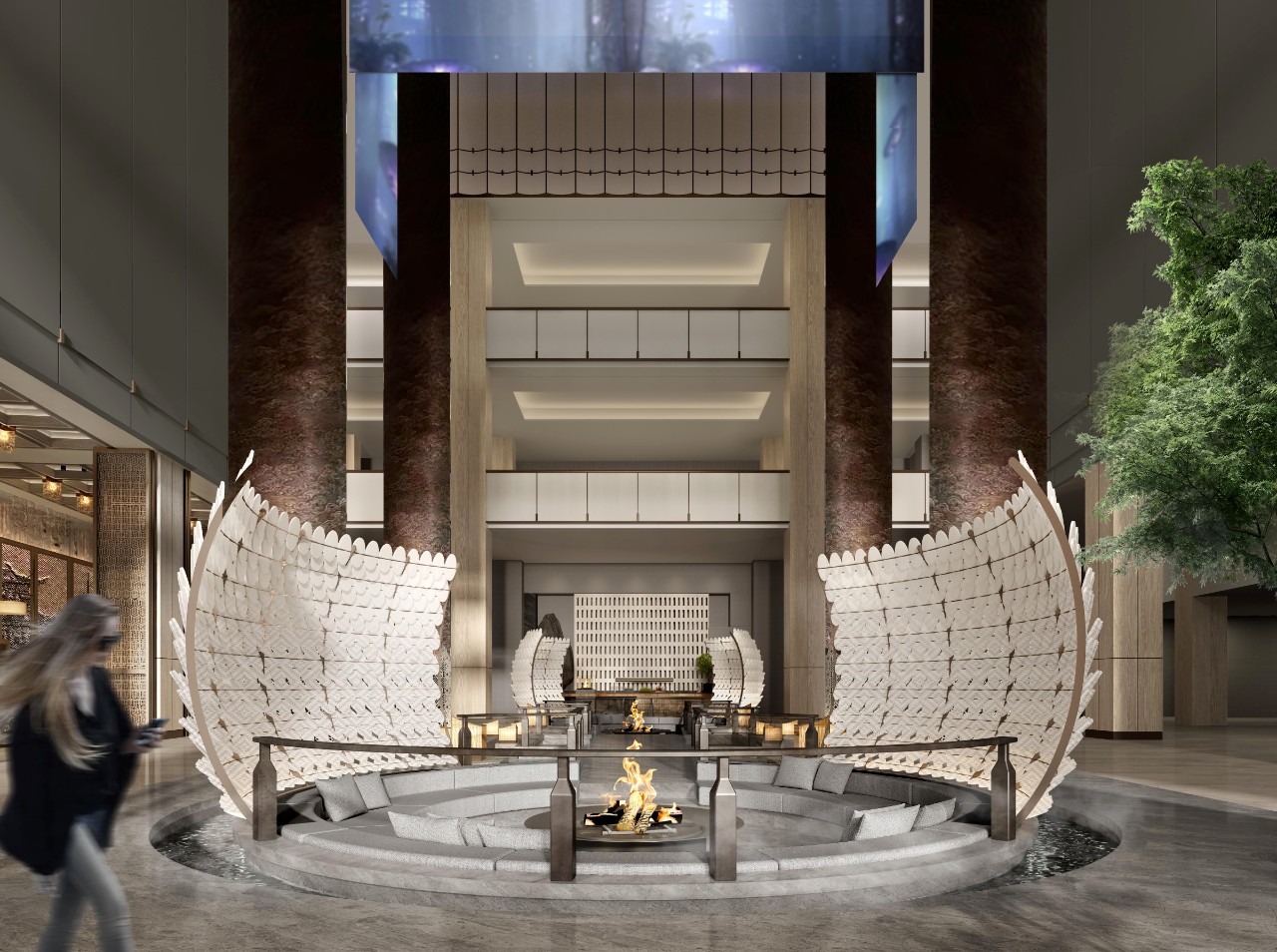VVD I Vincent Van Duysen
2019-10-09 14:39
The layout of the original apartment is slung around an internal lightwell, that has 3 glazed sides from which to borrow light. Another unusual feature is the long and narrow living room, of which 2 walls have generous astragal windows onto an unexciting urban fabric. The original plan, although quite divided up into proper rooms, retains a certain flow , as most rooms have internal glazed screens and uninterrupted views into adjacent spaces. A little lightwell at the back of the plan provides fresh air and light whenever required and again ties the space together between the party walls.
原来公寓的布局是围绕着一个内部的光环,有三个玻璃边,借光。另一个不寻常的特点是长而窄的起居室,其中2堵墙在一个平淡无奇的城市结构上有着厚重的玻璃窗。最初的计划,虽然相当划分为适当的房间,但保留了一定的流动,因为大多数房间有内部玻璃屏幕和不间断的意见,进入相邻的空间。在计划的后面有一个小小的光环,在需要的时候提供新鲜的空气和光线,再一次把聚会的墙壁之间的空间绑在一起。
These original elements have been left untouched by the architect, who has simply sought to enhance them by carefully selecting methods of screening unwanted views and retaining privacy. The existing wooden floors were sanded and left unfinished, the parquet and mosaic floors restored, walls coloured with a very limited warm pallet. In addition to this, the carefully selected rugs, textiles, objets trouvés and pieces of furniture create a language that belongs completely to VVD. Over the years this language has become slightly more refined perhaps, the furniture has become more taut and geometric, but always stayed true to the essential qualities of a home for living in; to create a feeling of warmth, light and wellbeing.
建筑师没有触及这些原始元素,他们只是通过仔细选择筛选不想要的视图和保留隐私的方法来加强这些元素。现有的木地板被砂磨,留下未完成,地板和马赛克地板修复,墙壁着色一个非常有限的温暖托盘。除此之外,精心挑选的地毯、纺织品、布匹和家具都创造了一种完全属于VVD的语言。这些年来,这种语言可能变得更加精致,家具变得更加紧绷和几何,但始终忠实于家居的基本品质,创造一种温暖、轻盈和幸福的感觉。
Photography: Martyn Thompson
摄影:Martyn Thompson
 举报
举报
别默默的看了,快登录帮我评论一下吧!:)
注册
登录
更多评论
相关文章
-

描边风设计中,最容易犯的8种问题分析
2018年走过了四分之一,LOGO设计趋势也清晰了LOGO设计
-

描边风设计中,最容易犯的8种问题分析
2018年走过了四分之一,LOGO设计趋势也清晰了LOGO设计
-

描边风设计中,最容易犯的8种问题分析
2018年走过了四分之一,LOGO设计趋势也清晰了LOGO设计






























