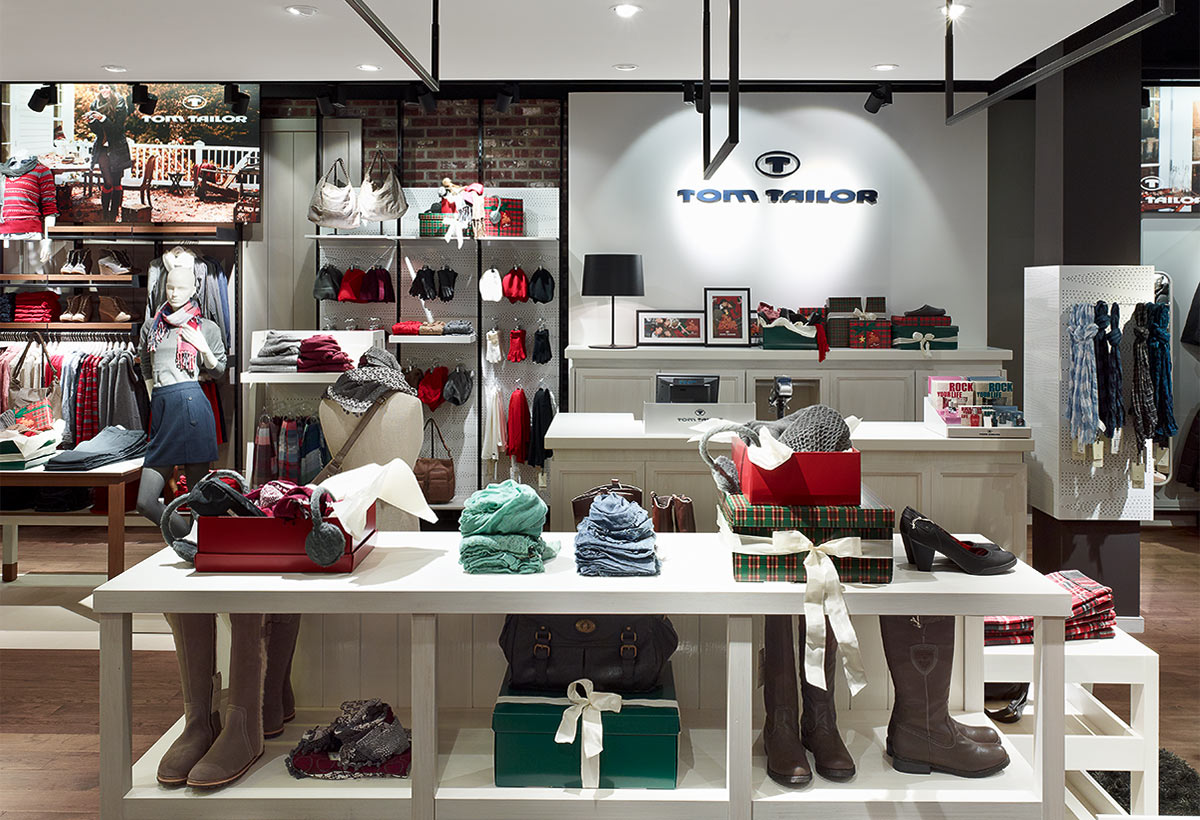V Vincent Van Duysen
2019-10-09 14:38
The only two items that were completely retained and carefully restored were the original 19th century winding staircase and the street elevation. The generous staircase forms the focal point of the entrance hall and natural light filters down from a strip skylight, filtered by a translucent screen, which gives the light an ethereal quality whilst revealing nothing of the banal structure behind. Although the refurbishment is extensive and many of the walls have been lined out to provide a simple clean background, the original ‘bourgeois’ layout, whereby the servants’ quarters and kitchens were located in the basement, has been respected. The kitchen has simply been updated with an architectural cooking element in natural stone. This space is naturally and symmetrically lit via two ‘cours anglaises’ that sit below garden level. 唯一被完全保留和精心修复的两件物品是19世纪最初的蜿蜒楼梯和街道立面。宽敞的楼梯构成了入口大厅的焦点,自然光从条状天窗中过滤下来,由半透明的屏幕过滤,这给光线以一种虚幻的品质,却丝毫没有暴露出后面平庸的结构。虽然翻修范围很广,许多墙壁的布置都是为了提供一个简单干净的背景,但最初的“资产阶级”布局,即仆人的宿舍和厨房设在地下室,一直受到尊重。厨房已经简单地更新了一个建筑烹饪元素的天然石头。这一空间是自然和对称的照明,通过两个‘宫角’,坐在花园的水平下。


The classical character of the dwelling has also been retained on the other levels, and this design decision provides the sense of calm that is required to effectively display contemporary art. The ground floor living room focuses on the garden and the ubiquitous open fire, the hearth. And again through a limited palette of materials, attentive but minimal detailing, and the floor to ceiling openings sustain the flow of the house. 住宅的古典特征也保留在其他层面上,这一设计决定提供了有效展示当代艺术所需的平静感。一楼客厅集中在花园和无处不在的明火,壁炉。同样,通过有限的材料调色板,专注但最小的细节,以及地板到天花板的开口,维持了房子的流动。


The rear elevation has not been completely opened up and glazed, as is often the case with existing townhouses, but the width of the windows has been left untouched and the openings of both ground and first floor have been connected into very tall and deep slots. The resulting elevation has a strong monolithic and timeless presence only enhanced by the deep reveals of the windows and the effect on the elevation of light and shade. The verticality of this elevation is reflected internally by inserting tall dark stained doors wherever possible. 后立面没有像现有的联排房屋那样完全打开和镶上玻璃窗,但窗户的宽度没有受到影响,一楼和一楼的开口都连接到很高很深的缝隙中。由此产生的高度有一个强大的整体和永恒的存在,只有通过窗户的深刻揭示和影响的上升,光和阴影。这个高度的垂直性通过在任何可能的地方插入高高的深色的门而在内部反映出来。


The floor area of the formal dining room on the upper level has been pulled back from the garden elevation and is connected with the living area below through a void that occupies the complete width of the house. The kitchen serves all levels via a service lift and staircase. 上层的正式餐厅的地板面积已经从花园的立面上拉回来,并通过一个占据整个房子宽度的空隙与下面的起居区连接起来。厨房通过电梯和楼梯为各级服务。


Photography:Alberto Piovano 阿尔贝托·皮奥瓦诺


推荐作品

下载


























