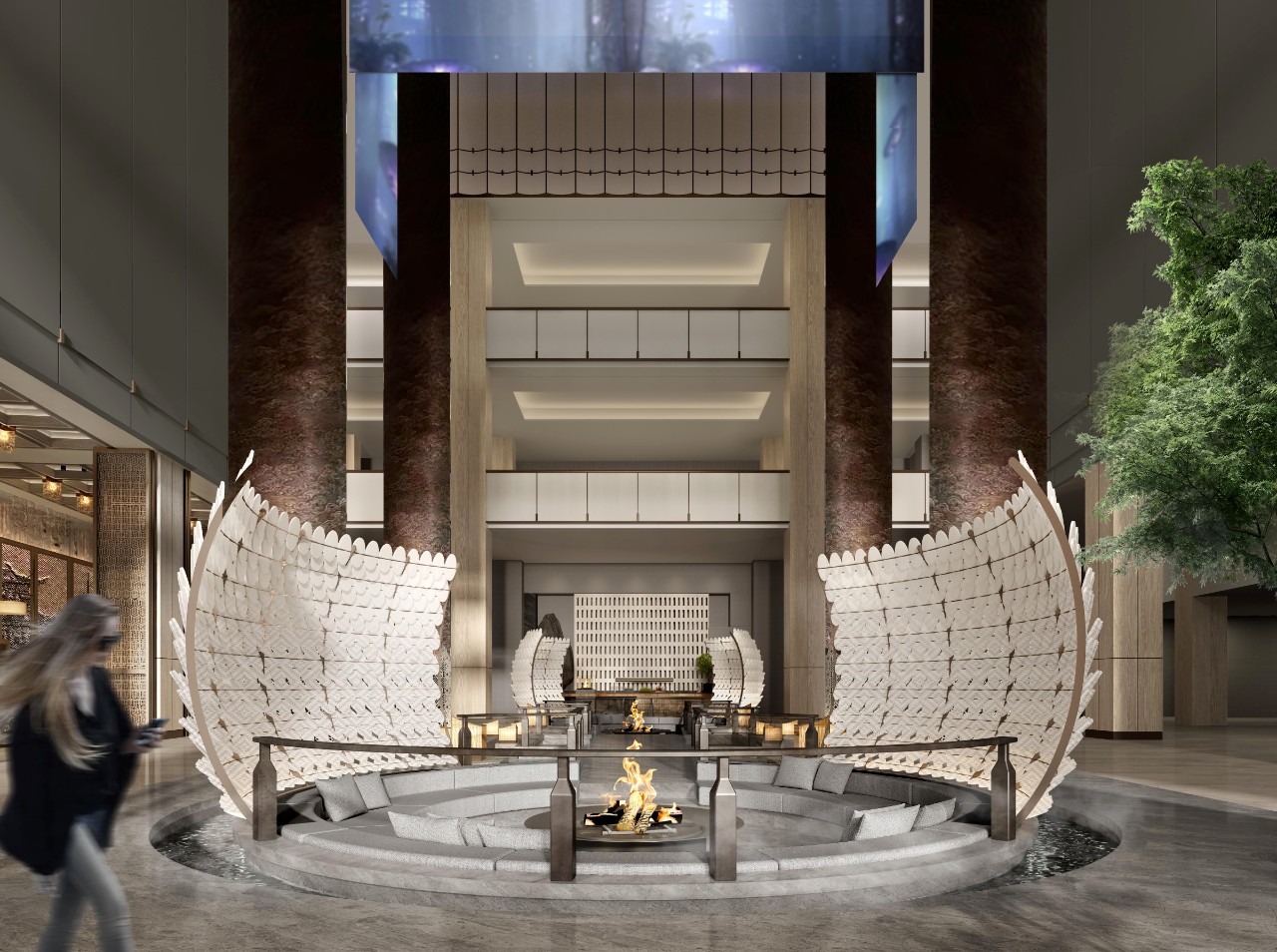Sportmax Vincent Van Duysen
2019-10-09 14:38
Pure and essential walls surfaces, detached furniture, a floor made of dark sawn natural stone which repeats in the ceiling, and glass used for a display windows provide definition between the shop floor and other functions, such as fitting rooms, which need more discretion. The brickwork side walls, through their rough finish, emphasize these smooth surfaces and glass panels and ensure a sense of space and profundity.
纯的和必需的墙壁表面、分离的家具、由在天花板中重复的暗锯的天然石材制成的地板、以及用于显示窗口的玻璃在车间地板和其它功能之间提供定义,例如装配房间,这需要更多的酌处权。砖砌的侧壁,通过其粗糙的饰面,强调这些光滑的表面和玻璃面板,并确保空间感和深度感。
Presented in individual elements, the clothing provides the warmth and focal point of the space. As these elements face on another, this ensures a view of the entire collection. The structure of these elements plays with interaction and intimacy, closeness and openness. This combination of elements suggest a single volumes made entirely of clothing.
服装以个人元素呈现,提供了空间的温暖和焦点。当这些元素面对另一个元素时,这确保了整个集合的视图。这些元素的结构与互动、亲密和开放有关。这些元素的组合表明,一卷书完全是由衣服制成的。
The building has been stripped exposing it’s basic structure and the interior the palette was reduced to a minimum: concrete tile floors, brickwork walls with a thin mortar based finish, aluminum and wooden furniture pieces, custom made light beams on the ceiling. The roughness of the used materials is in sharp contrast with the refinement of the clothing. The concrete floor, brickwork wall, and metal light fixtures, referenced by exposed timber beams and ceiling, create an atmosphere of a purified space.
建筑被剥夺了它的基本结构,内部的调色板被减少到最小:混凝土砖地板、砖墙、基于砂浆的饰面、铝和木质家具件、在天花板上定制的光束。所使用的材料的粗糙度与衣服的细化形成鲜明的对比。混凝土地板、砌体墙和金属灯具,由裸露的木梁和天花板参考,形成净化空间的气氛。
All furniture pieces are freestanding which intensifies the gallery-like experience . The high aluminum containers offer a variety of display possibilities without conflicting with the typology of the space.
所有的家具都是独立的,这加强了画廊般的体验。高铝容器提供了各种显示可能性,而不与空间的类型相冲突。Photography: Alberto Piovano
摄影:阿尔贝托·皮奥瓦诺
 举报
举报
别默默的看了,快登录帮我评论一下吧!:)
注册
登录
更多评论
相关文章
-

描边风设计中,最容易犯的8种问题分析
2018年走过了四分之一,LOGO设计趋势也清晰了LOGO设计
-

描边风设计中,最容易犯的8种问题分析
2018年走过了四分之一,LOGO设计趋势也清晰了LOGO设计
-

描边风设计中,最容易犯的8种问题分析
2018年走过了四分之一,LOGO设计趋势也清晰了LOGO设计
































